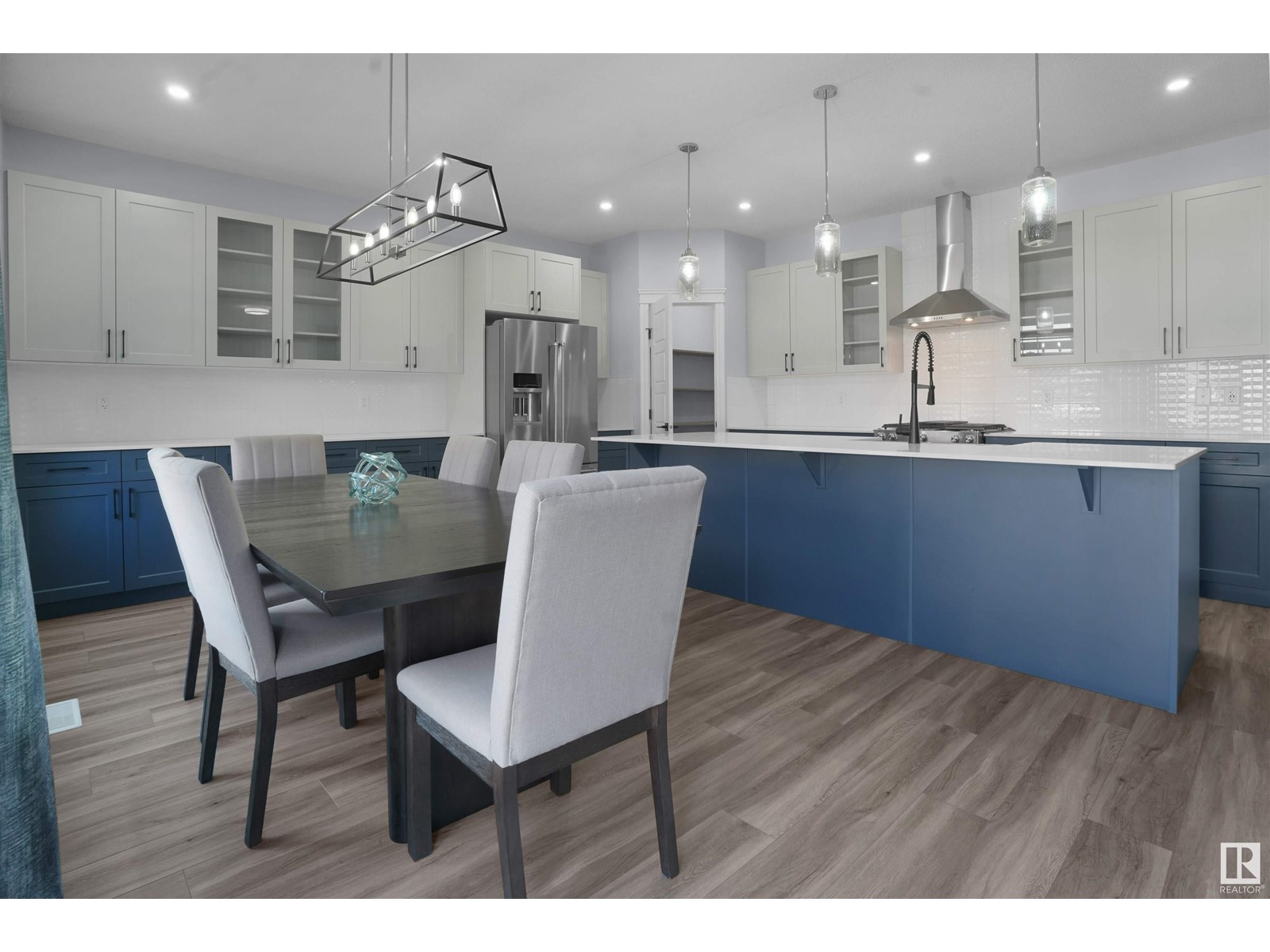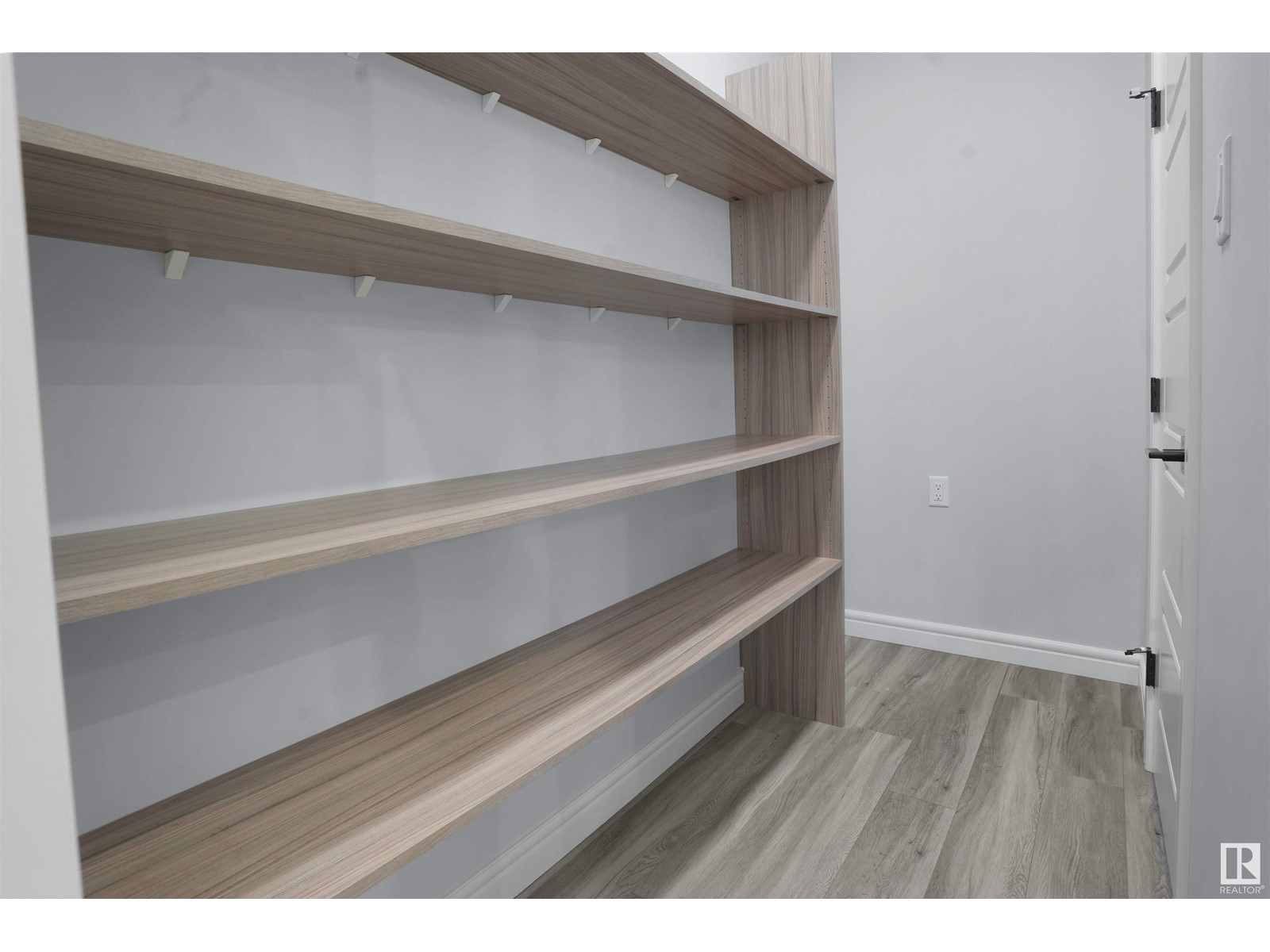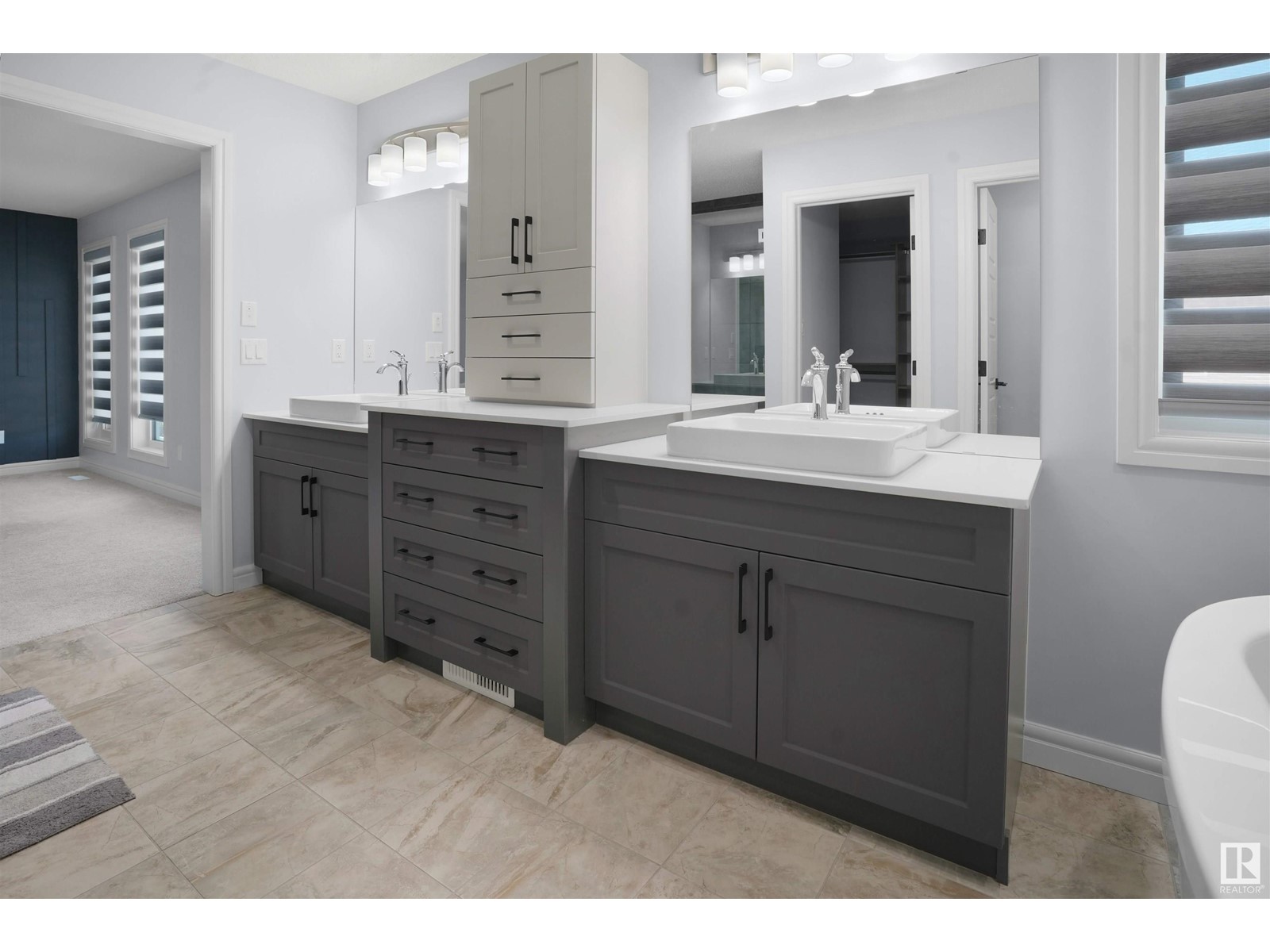17252 9 Av Sw Edmonton, Alberta T6W 3V4
$689,900
Beautiful single-family home with a separate entrance to the basement thru Garage, located in the highly sought-after southwest community of Windermere. The main floor offers a modern open-concept kitchen with quartz countertops, upgraded appliances, a center island and a walk-in corner pantry. The spacious living and dining areas open to the landscaped backyard—perfect for entertaining. Ample closet space and a convenient half-bath complete the main level. Upstairs, the luxurious primary suite includes a large WI closet & a 5 pc ensuite with dual vanities and a custom WI shower. There are 2 more bedrooms, a 4 pc bath, bonus room, laundry room with sink. The home is finished with quartz countertops, luxury vinyl plank flooring on main level and cozy carpeting on upper level. The untouched basement offers a fantastic opportunity for future legal suite development. This prime location offers easy access to schools, shopping, Anthony Henday Drive, and Terwillegar Drive. (id:61585)
Property Details
| MLS® Number | E4435046 |
| Property Type | Single Family |
| Neigbourhood | Windermere |
| Amenities Near By | Playground, Public Transit, Schools, Shopping |
| Features | See Remarks, No Back Lane, No Animal Home, No Smoking Home |
Building
| Bathroom Total | 3 |
| Bedrooms Total | 3 |
| Amenities | Ceiling - 9ft |
| Appliances | Dishwasher, Dryer, Garage Door Opener Remote(s), Hood Fan, Microwave, Refrigerator, Gas Stove(s), Washer, Window Coverings, See Remarks |
| Basement Development | Unfinished |
| Basement Type | None (unfinished) |
| Constructed Date | 2022 |
| Construction Style Attachment | Detached |
| Fireplace Fuel | Gas |
| Fireplace Present | Yes |
| Fireplace Type | Unknown |
| Half Bath Total | 1 |
| Heating Type | Forced Air |
| Stories Total | 2 |
| Size Interior | 2,411 Ft2 |
| Type | House |
Parking
| Attached Garage |
Land
| Acreage | No |
| Fence Type | Fence |
| Land Amenities | Playground, Public Transit, Schools, Shopping |
| Size Irregular | 319.79 |
| Size Total | 319.79 M2 |
| Size Total Text | 319.79 M2 |
Rooms
| Level | Type | Length | Width | Dimensions |
|---|---|---|---|---|
| Main Level | Living Room | 3.6m x 7.9m | ||
| Main Level | Dining Room | 5.5m x 2.7m | ||
| Main Level | Kitchen | 5.5m x 2.9m | ||
| Upper Level | Family Room | 4.3m x 3.3m | ||
| Upper Level | Primary Bedroom | 4.7m x 6.2m | ||
| Upper Level | Bedroom 2 | 2.9m x 4.9m | ||
| Upper Level | Bedroom 3 | 3.0m x 3.9m | ||
| Upper Level | Laundry Room | 2.9m x 1.9m |
Contact Us
Contact us for more information

Hardik Saini
Associate
201-5607 199 St Nw
Edmonton, Alberta T6M 0M8
(780) 481-2950
(780) 481-1144

Deepak Chopra
Broker
www.savemaxedge.ca/
www.facebook.com/DeepakChopraRealtor/
Unit #10-12, 3908 97 St Nw
Edmonton, Alberta T6E 6N2
(780) 250-2414













































