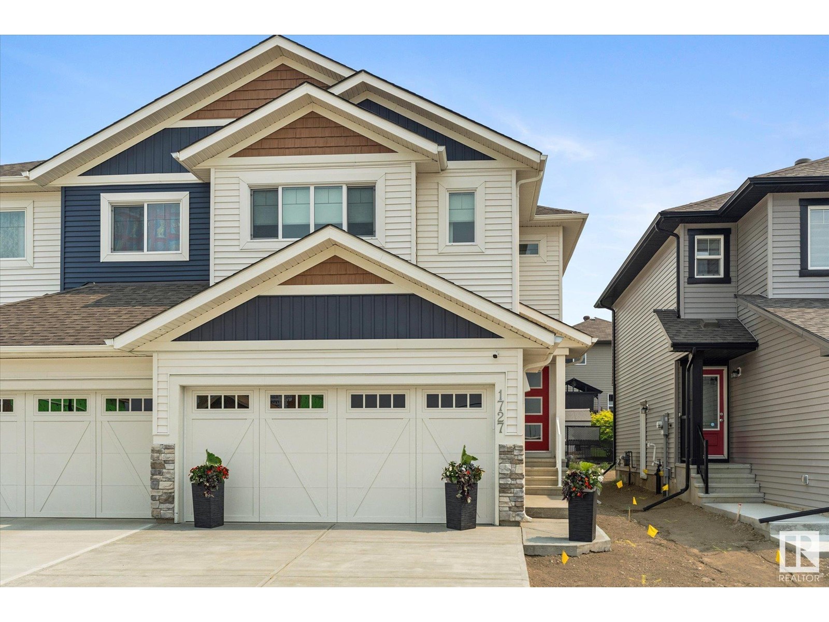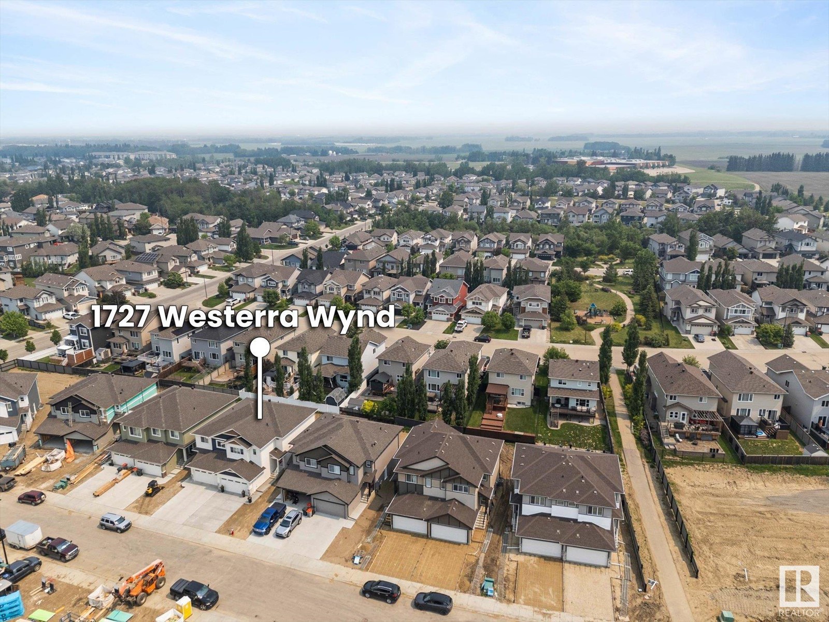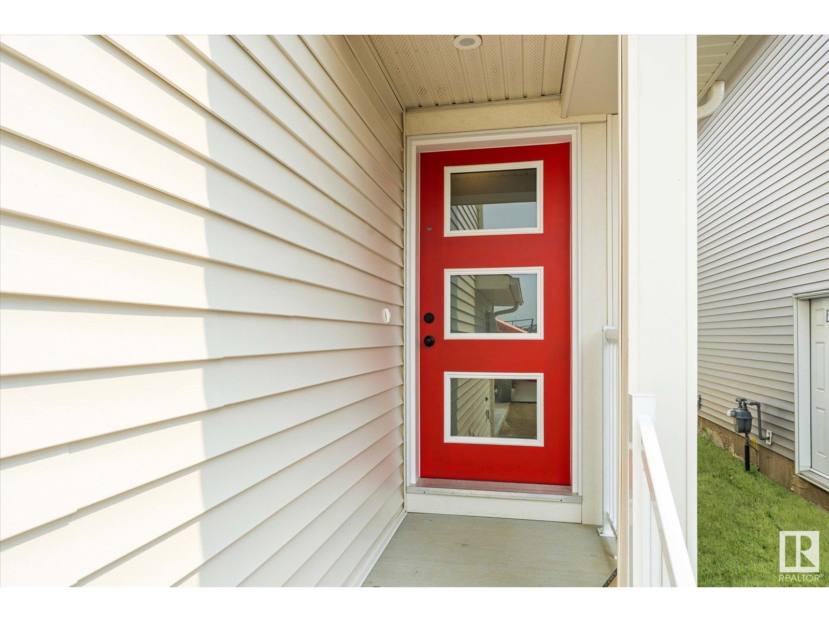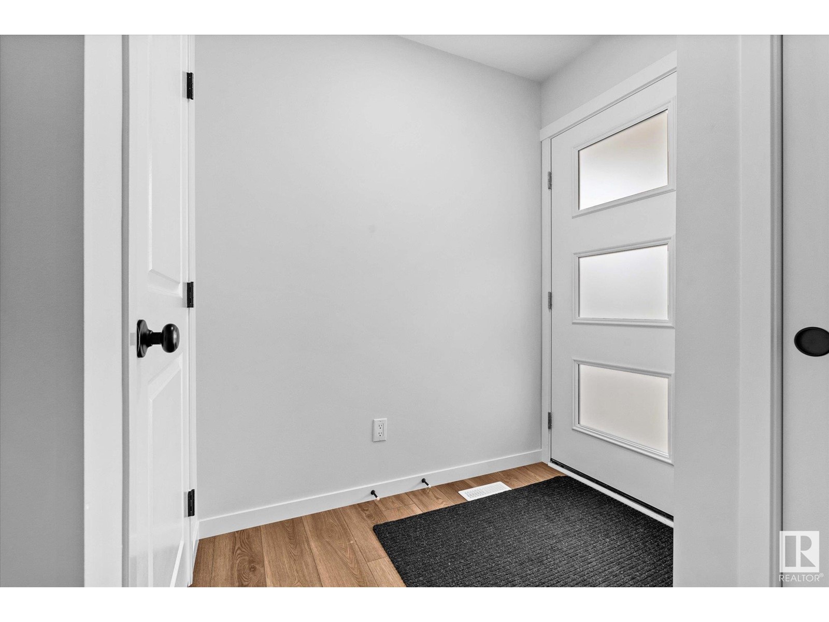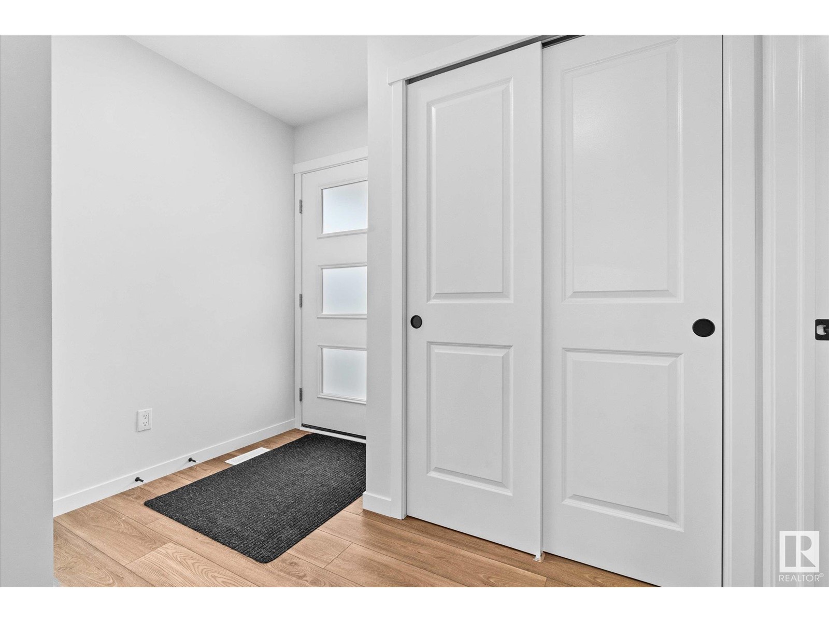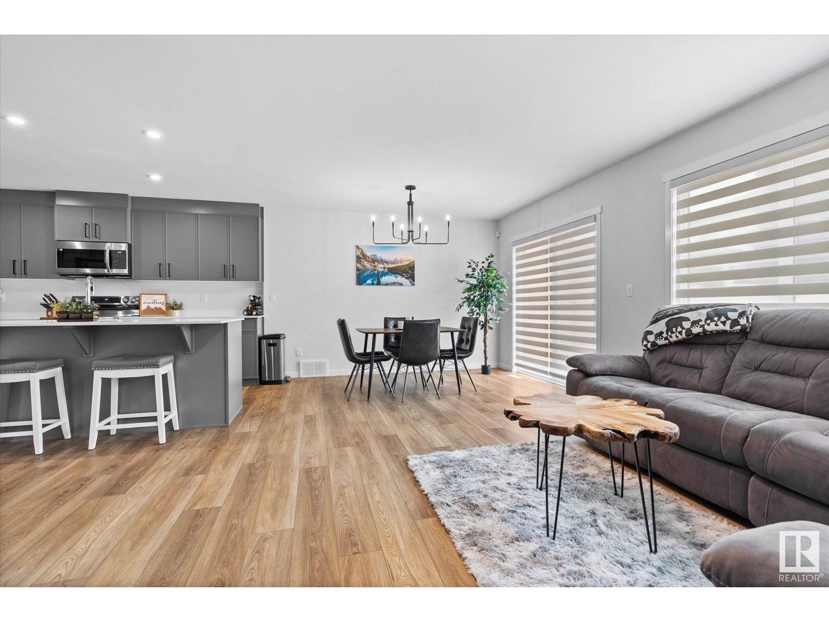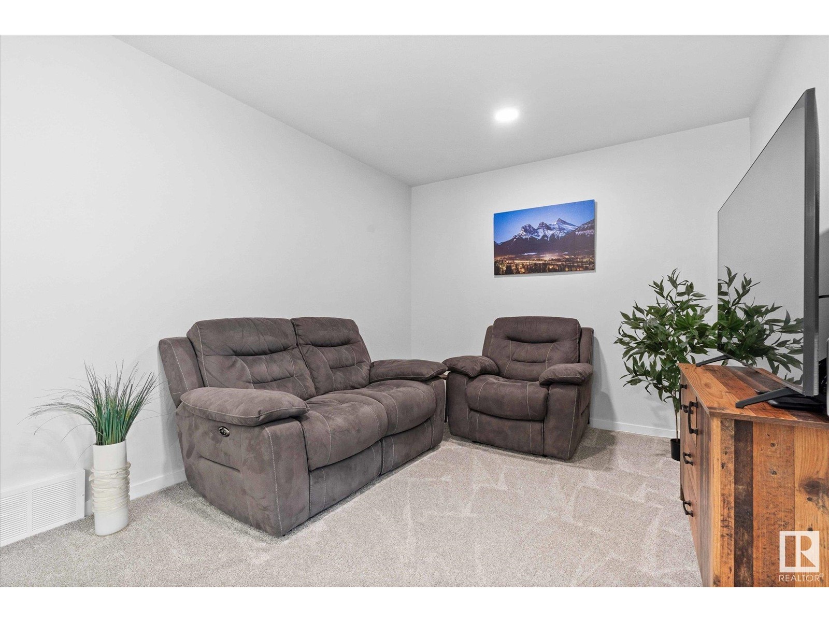1727 Westerra Wd Stony Plain, Alberta T7Z 0P1
$475,000
Welcome to this beautifully designed Coventry Homes gem offering 1624 sq ft of stylish living space and a fully insulated double attached garage! The open-concept main floor features an upgraded kitchen with superior cabinetry, elegant tile backsplash, and a stunning ivory quartz island with a single-level eating bar. The dining area leads to a brand new 10x10 deck (under construction), while the spacious living room and oversized front entrance add to the home's appeal. A generous mudroom enhances function and flow. Upstairs, enjoy the convenience of a separate laundry room, a king-sized primary suite with plush carpet, a massive walk-in closet, and a luxurious 5-piece ensuite with stone quartz vanity. Two more bedrooms, a full bath, and a bright bonus room complete the upper level. Better than brand new—this home includes all appliances, window coverings, and front landscaping will be completed by the builder. No waiting, no hassle—move-in ready with quick possession! (id:61585)
Open House
This property has open houses!
1:00 pm
Ends at:3:00 pm
Property Details
| MLS® Number | E4440459 |
| Property Type | Single Family |
| Neigbourhood | Westerra |
| Amenities Near By | Playground, Public Transit, Schools, Shopping |
| Features | Flat Site, Exterior Walls- 2x6", No Animal Home, No Smoking Home |
Building
| Bathroom Total | 3 |
| Bedrooms Total | 3 |
| Amenities | Vinyl Windows |
| Appliances | Dishwasher, Dryer, Microwave Range Hood Combo, Refrigerator, Stove, Washer |
| Basement Development | Unfinished |
| Basement Type | Full (unfinished) |
| Constructed Date | 2024 |
| Construction Style Attachment | Semi-detached |
| Half Bath Total | 1 |
| Heating Type | Forced Air |
| Stories Total | 2 |
| Size Interior | 1,682 Ft2 |
| Type | Duplex |
Parking
| Attached Garage |
Land
| Acreage | No |
| Land Amenities | Playground, Public Transit, Schools, Shopping |
| Size Irregular | 264.77 |
| Size Total | 264.77 M2 |
| Size Total Text | 264.77 M2 |
Rooms
| Level | Type | Length | Width | Dimensions |
|---|---|---|---|---|
| Main Level | Living Room | 4.08 m | 4.08 m x Measurements not available | |
| Main Level | Dining Room | 3.67 m | 3.67 m x Measurements not available | |
| Main Level | Kitchen | 3.88 m | 3.88 m x Measurements not available | |
| Main Level | Mud Room | 1.65 m | 1.65 m x Measurements not available | |
| Upper Level | Primary Bedroom | 4.01 m | 4.01 m x Measurements not available | |
| Upper Level | Bedroom 2 | 3.03 m | 3.03 m x Measurements not available | |
| Upper Level | Bedroom 3 | 3.38 m | 3.38 m x Measurements not available | |
| Upper Level | Bonus Room | 2.97 m | 2.97 m x Measurements not available | |
| Upper Level | Laundry Room | 0.96 m | 0.96 m x Measurements not available |
Contact Us
Contact us for more information
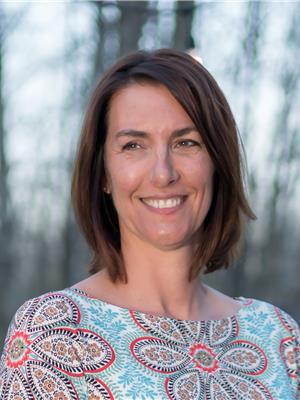
Monica G. Halvorson
Associate
(780) 962-9699
www.sprucegrovelistings.com/
www.facebook.com/Monicasellshomes.ca/
www.linkedin.com/in/monica-halvorson-b449a3111/
instagram.com/monicasellshomes.ca?igshid=OTJlNzQ0NWM=
@monicahalvorson9122/
1- 14 Mcleod Ave
Spruce Grove, Alberta T7X 3X3
(780) 962-9696
(780) 962-9699
leadingsells.ca/
