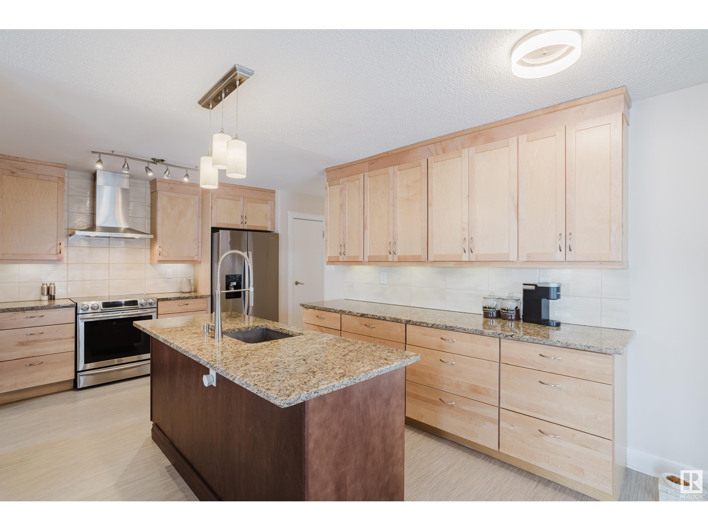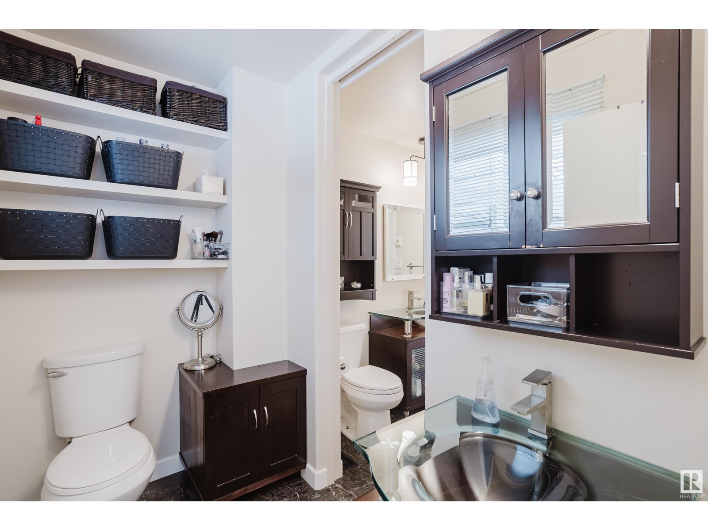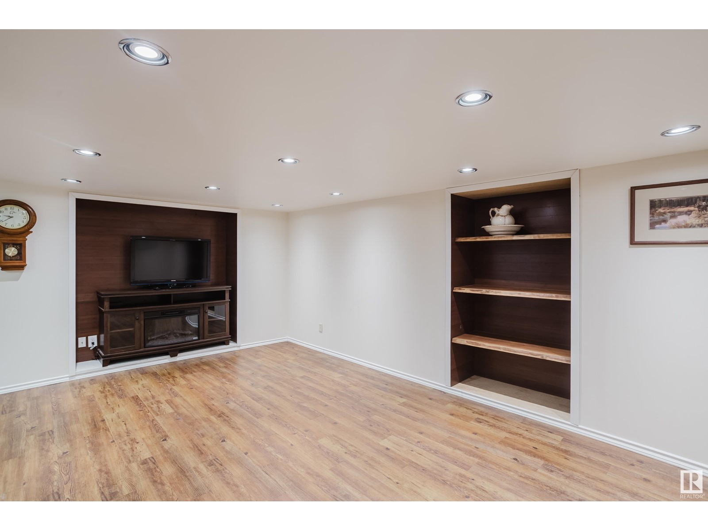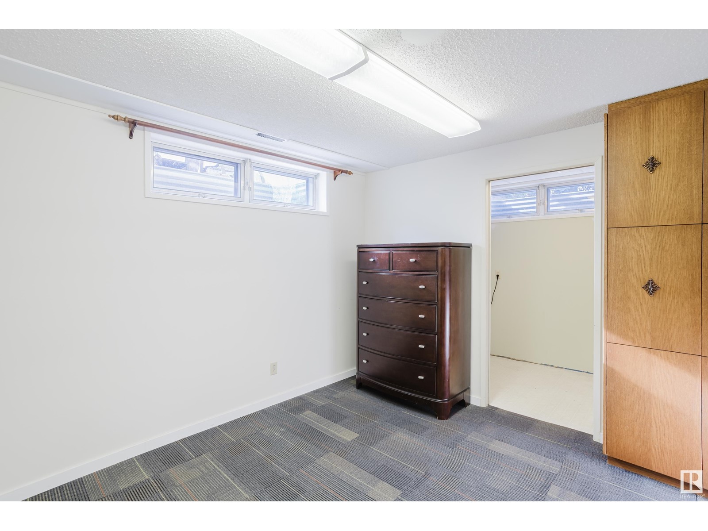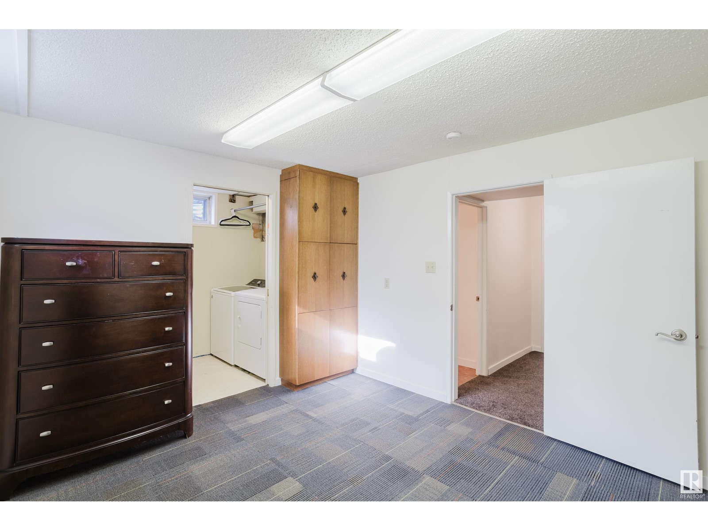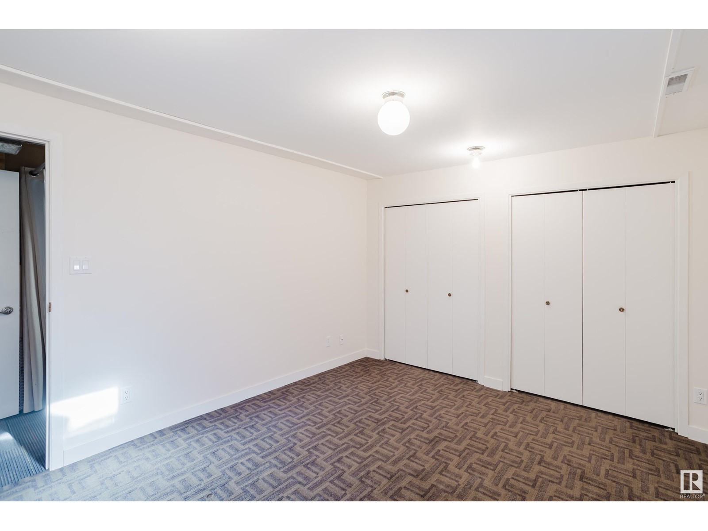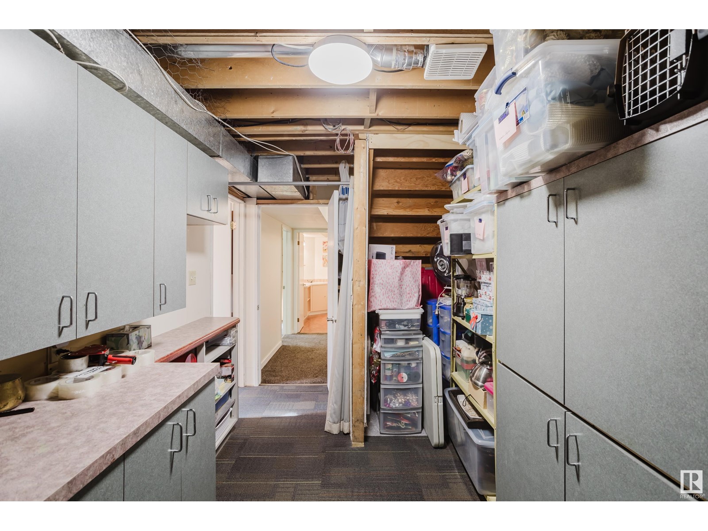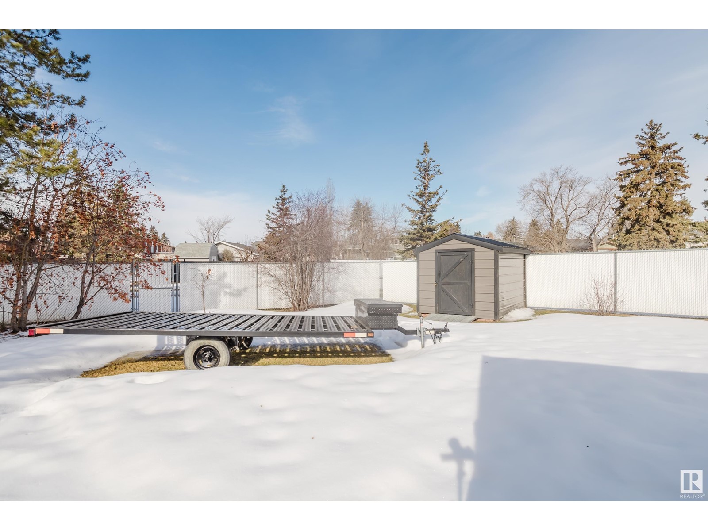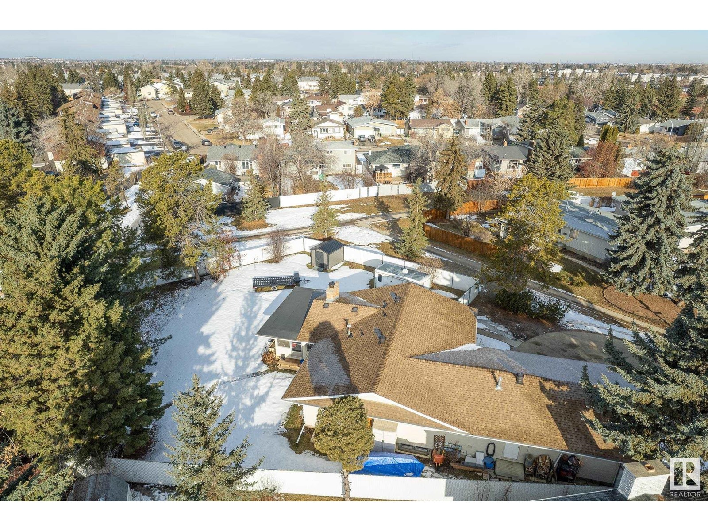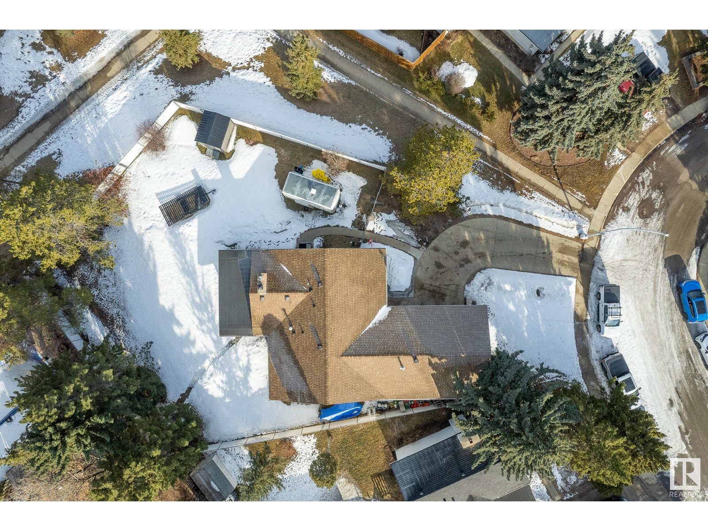17315 77 Av Nw Edmonton, Alberta T5T 0H7
$525,000
On a huge pie-shaped lot where dreams take flight, Store boats, RVs, trailers, and quads out of sight. With 3+1 bedrooms and a den to spare, There’s space to stretch and room to care. A huge rumpus room for fun and cheer, A place you'll want to stay all year. A double attached garage, heated and wide, With an epoxy floor — pure polished pride. Keep trucks and toys all tucked away, And still have space to work or play. A three-season sunroom wrapped in glass, Perfect for quiet or hosting a blast. Rain or shine, it’s built to impress, A cozy retreat for pure happiness. A huge kitchen where memories spark, With endless counters and light till dark. Whip up feasts or snacks on the fly, This home has it all — come see why! (id:61585)
Property Details
| MLS® Number | E4433083 |
| Property Type | Single Family |
| Neigbourhood | Callingwood North |
| Amenities Near By | Golf Course, Schools, Shopping, Ski Hill |
| Features | No Back Lane, No Smoking Home |
| Parking Space Total | 6 |
Building
| Bathroom Total | 3 |
| Bedrooms Total | 4 |
| Amenities | Vinyl Windows |
| Appliances | Dishwasher, Dryer, Garage Door Opener, Hood Fan, Microwave, Refrigerator, Storage Shed, Stove, Washer |
| Architectural Style | Bungalow |
| Basement Development | Finished |
| Basement Type | Full (finished) |
| Constructed Date | 1973 |
| Construction Style Attachment | Detached |
| Half Bath Total | 1 |
| Heating Type | Forced Air |
| Stories Total | 1 |
| Size Interior | 1,483 Ft2 |
| Type | House |
Parking
| Attached Garage |
Land
| Acreage | No |
| Fence Type | Fence |
| Land Amenities | Golf Course, Schools, Shopping, Ski Hill |
| Size Irregular | 1229.86 |
| Size Total | 1229.86 M2 |
| Size Total Text | 1229.86 M2 |
Rooms
| Level | Type | Length | Width | Dimensions |
|---|---|---|---|---|
| Basement | Family Room | 4.6 m | Measurements not available x 4.6 m | |
| Basement | Den | 3.7 m | Measurements not available x 3.7 m | |
| Basement | Bedroom 4 | 4 m | Measurements not available x 4 m | |
| Basement | Recreation Room | 5.4 m | Measurements not available x 5.4 m | |
| Main Level | Living Room | 6 m | Measurements not available x 6 m | |
| Main Level | Dining Room | 3.6 m | Measurements not available x 3.6 m | |
| Main Level | Kitchen | 6.2 m | Measurements not available x 6.2 m | |
| Main Level | Primary Bedroom | 3.7 m | Measurements not available x 3.7 m | |
| Main Level | Bedroom 2 | 2.6 m | Measurements not available x 2.6 m | |
| Main Level | Bedroom 3 | 2.8 m | Measurements not available x 2.8 m |
Contact Us
Contact us for more information

Jerry D. Aulenbach
Associate
(780) 431-5624
www.youtube.com/embed/5ra_UiF0g8w
www.zoomjer.com/
twitter.com/ZoomJer
facebook.com/aulenbach
ca.linkedin.com/in/zoomjer
instagram.com/zoomjer/
youtube.com/zoomjer
3018 Calgary Trail Nw
Edmonton, Alberta T6J 6V4
(780) 431-5600
(780) 431-5624




















