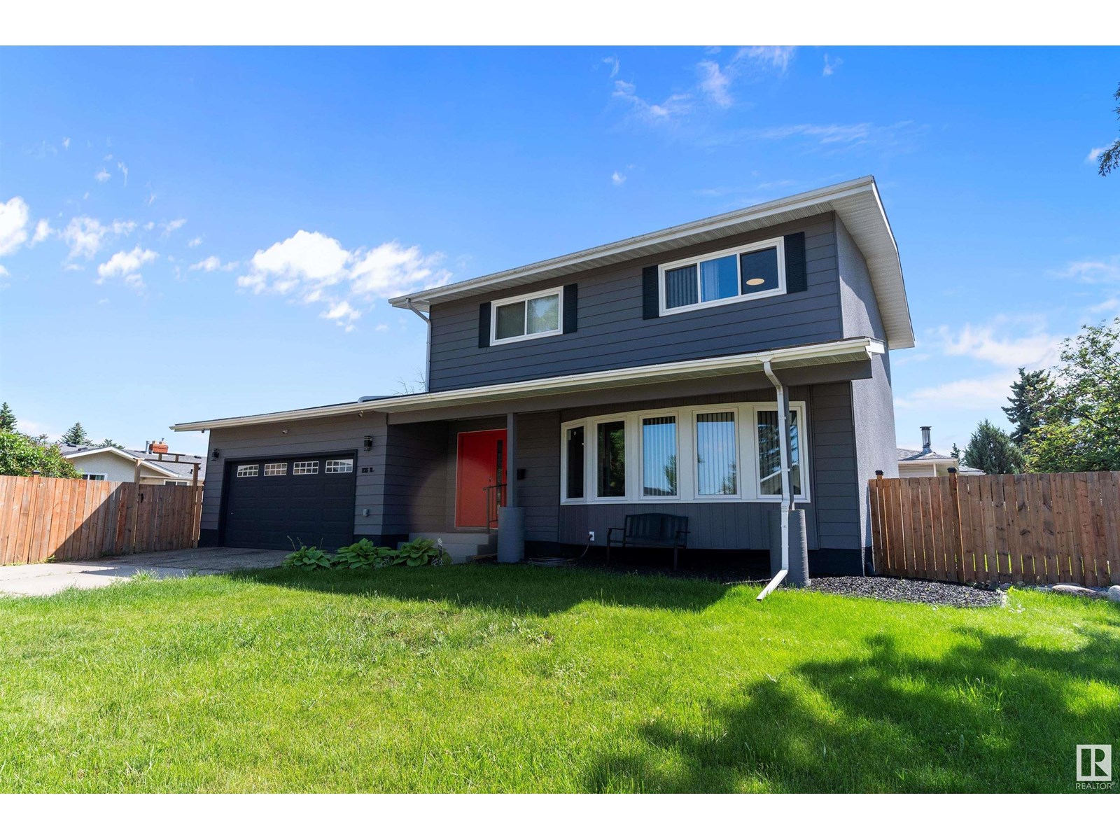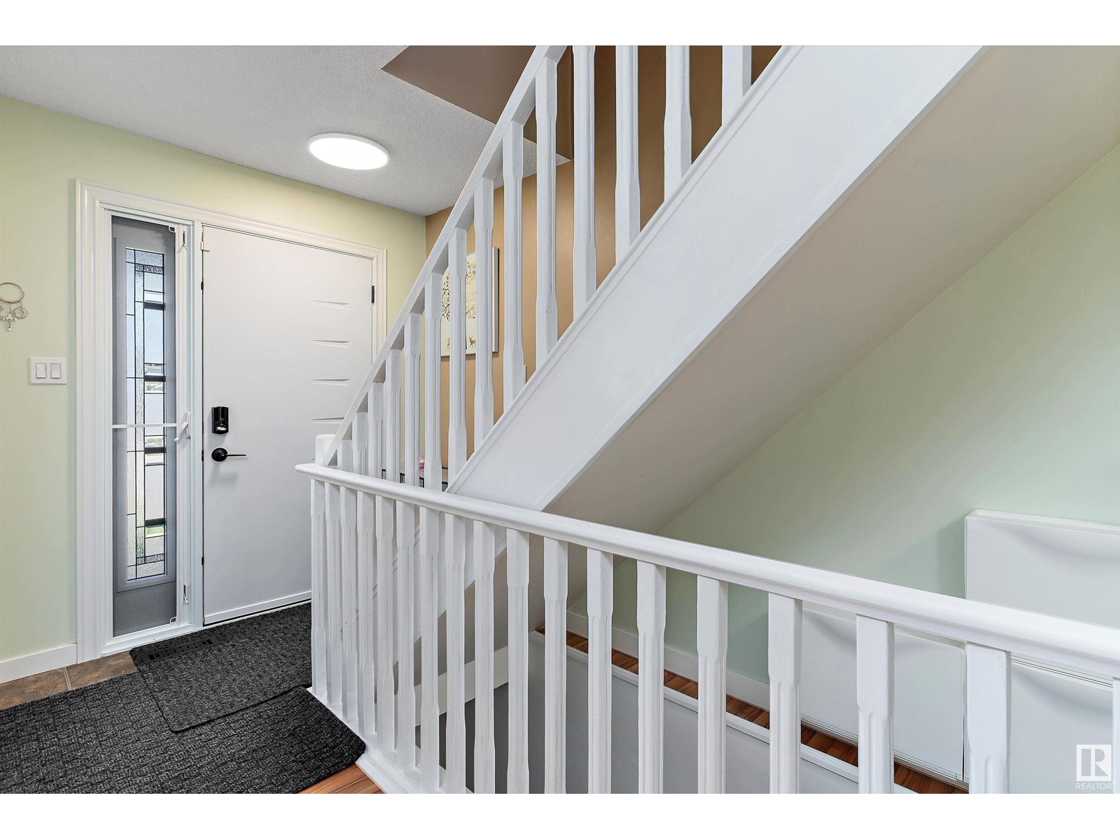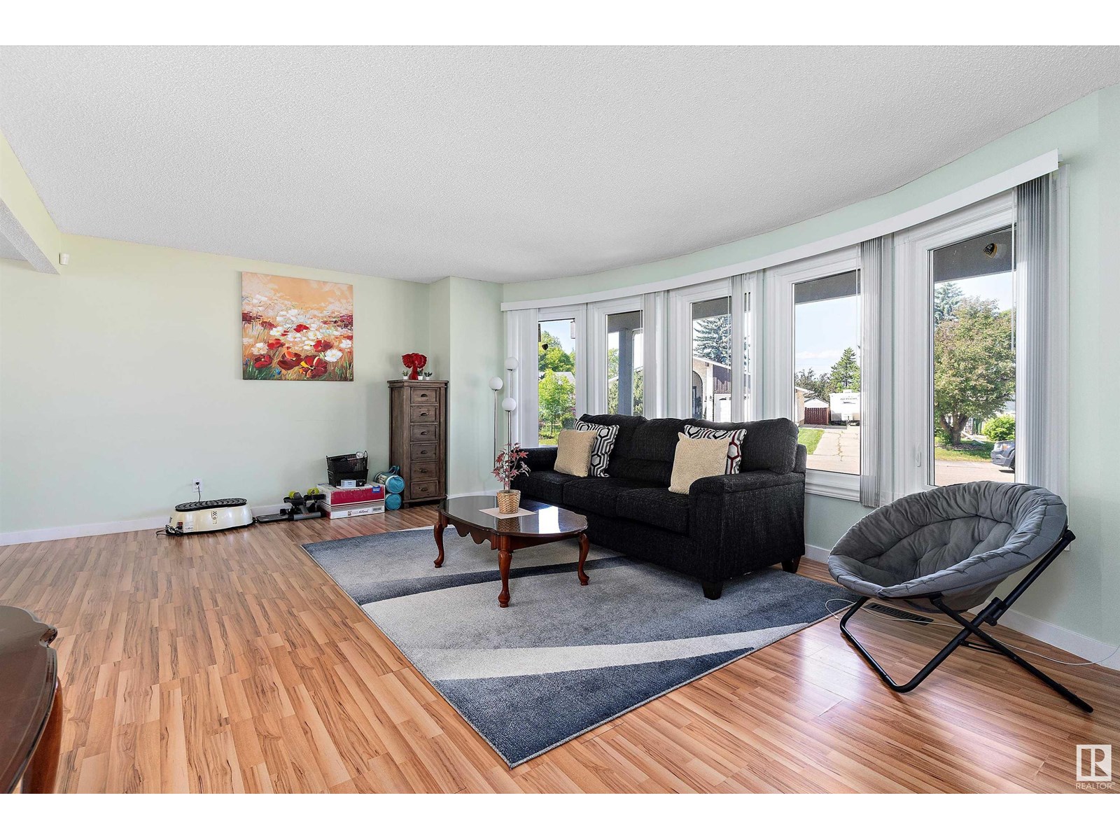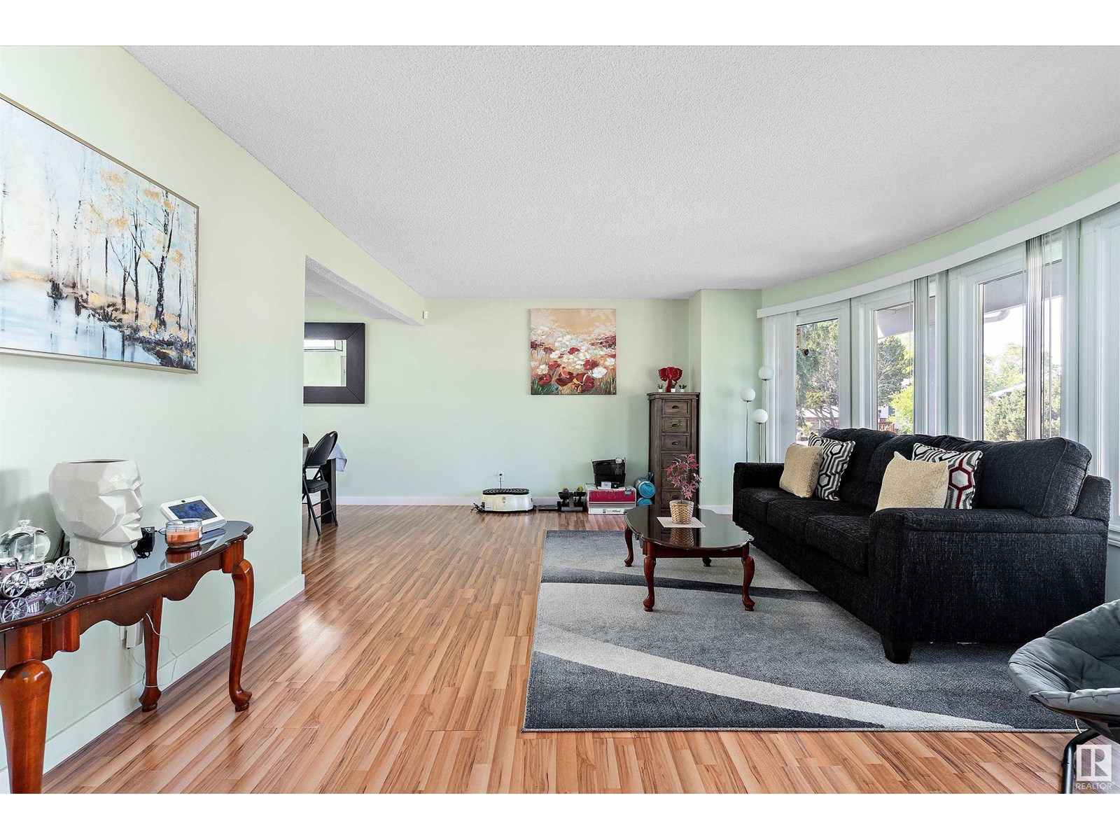17315 78 Av Nw Edmonton, Alberta T5T 0A8
$489,000
Welcome home! This Gorgeous 2 storey home has loads of recent upgrades, has a fully fenced backyard with an apple tree, RV parking and more located in Callingwood North. A sun-soaked living room with bay windows, and a second family room on the main level for hosting family. 5 bedrooms, 3 baths, laundry room in the basement, big family room located in basement. Double attached insulated and heated garage, newer furnace (2021), HWT(2021), and shingles(2020). All new triple pane windows (2023) with 10 yr warranty and new doors. Exterior has been newly painted as well (2023). A fully finished basement with one bedroom and one bathroom. This home has so much to offer, situated on a quiet street, close to schools, shopping, transportation, West Edmonton Mall, and much more. Great home, great location! An Absolute must see! (id:61585)
Property Details
| MLS® Number | E4442755 |
| Property Type | Single Family |
| Neigbourhood | Callingwood North |
| Amenities Near By | Golf Course, Playground, Public Transit, Schools, Shopping |
| Features | Corner Site, Flat Site, No Back Lane, No Animal Home, No Smoking Home |
| Parking Space Total | 6 |
Building
| Bathroom Total | 3 |
| Bedrooms Total | 5 |
| Appliances | Alarm System, Dishwasher, Dryer, Fan, Garage Door Opener, Garburator, Hood Fan, Humidifier, Refrigerator, Storage Shed, Stove, Washer, Window Coverings |
| Basement Development | Finished |
| Basement Type | Full (finished) |
| Constructed Date | 1972 |
| Construction Style Attachment | Detached |
| Fireplace Fuel | Wood |
| Fireplace Present | Yes |
| Fireplace Type | Unknown |
| Heating Type | Forced Air |
| Stories Total | 2 |
| Size Interior | 1,913 Ft2 |
| Type | House |
Parking
| Attached Garage | |
| Heated Garage | |
| R V |
Land
| Acreage | No |
| Fence Type | Fence |
| Land Amenities | Golf Course, Playground, Public Transit, Schools, Shopping |
Rooms
| Level | Type | Length | Width | Dimensions |
|---|---|---|---|---|
| Basement | Bedroom 5 | 4.62 m | 3.8 m | 4.62 m x 3.8 m |
| Main Level | Living Room | 5.65 m | 4.23 m | 5.65 m x 4.23 m |
| Main Level | Dining Room | 3.96 m | 2.97 m | 3.96 m x 2.97 m |
| Main Level | Kitchen | 3.74 m | 3.11 m | 3.74 m x 3.11 m |
| Main Level | Family Room | 6.4 m | 4.11 m | 6.4 m x 4.11 m |
| Upper Level | Primary Bedroom | 4.45 m | 3.63 m | 4.45 m x 3.63 m |
| Upper Level | Bedroom 2 | 4.42 m | 2.84 m | 4.42 m x 2.84 m |
| Upper Level | Bedroom 3 | 2.74 m | 2.71 m | 2.74 m x 2.71 m |
| Upper Level | Bedroom 4 | 3.8 m | 2.62 m | 3.8 m x 2.62 m |
Contact Us
Contact us for more information
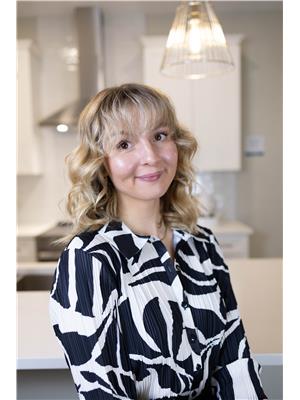
Cathleen Hofer
Associate
cathleenhofer.com/
www.facebook.com/cathleen.hofer.3
www.instagram.com/cathleenrealtor/
201-5306 50 St
Leduc, Alberta T9E 6Z6
(780) 986-2900

