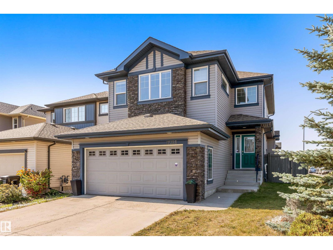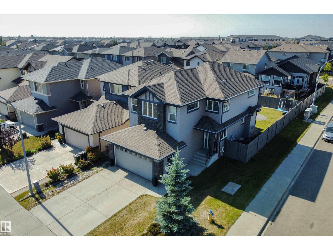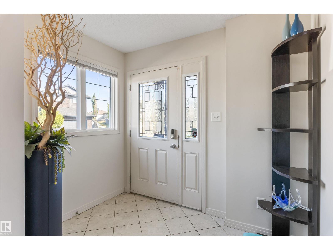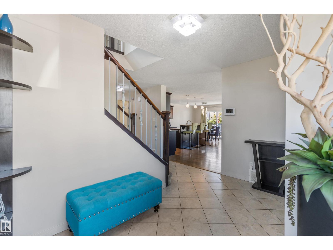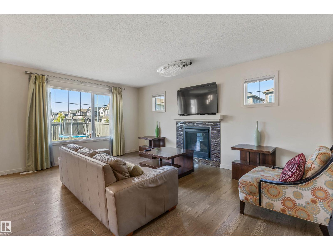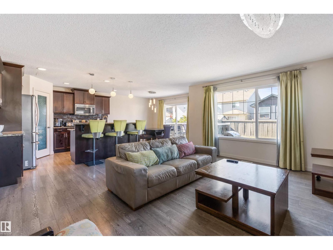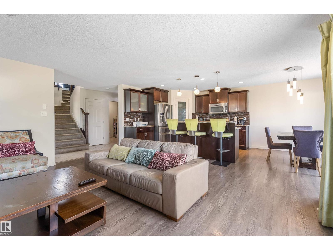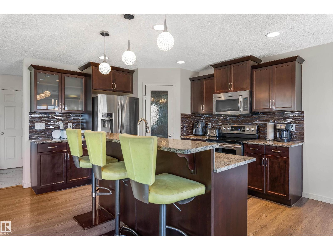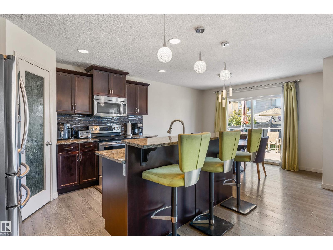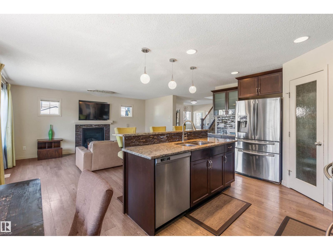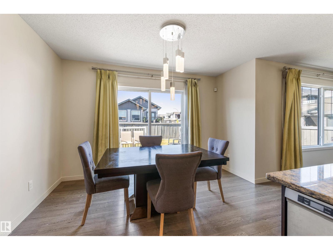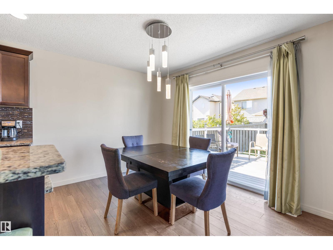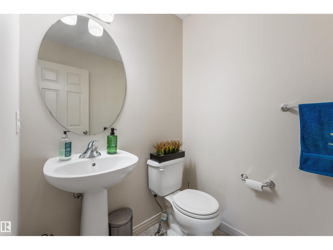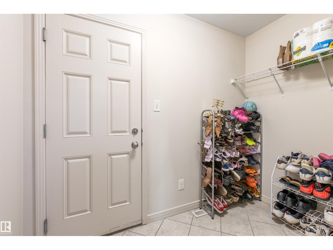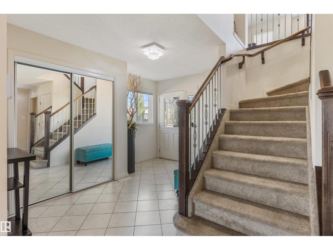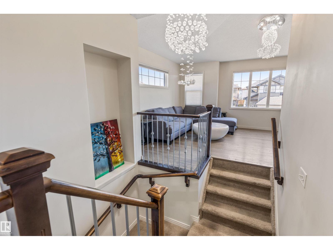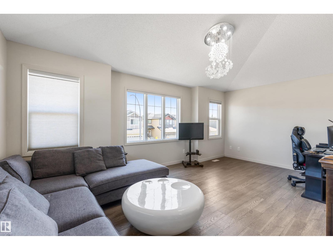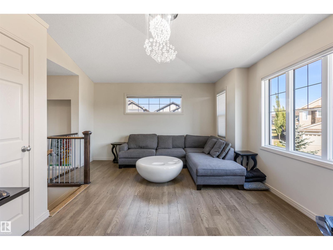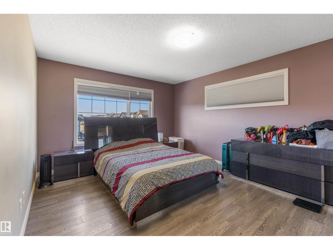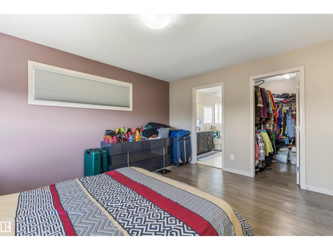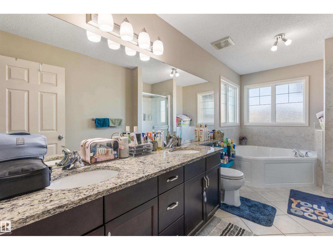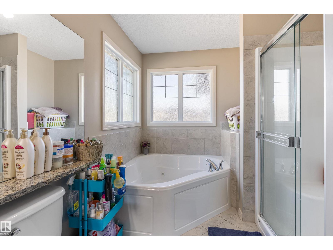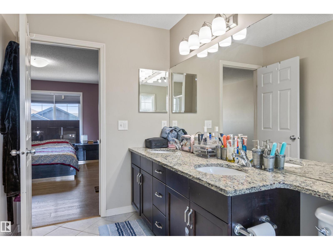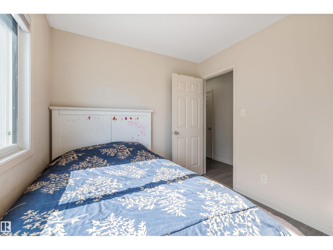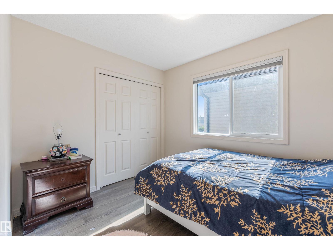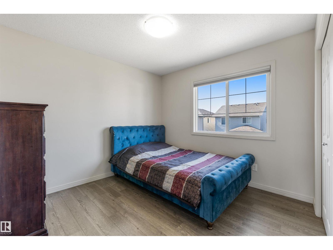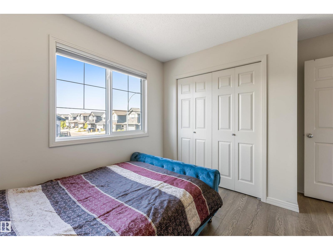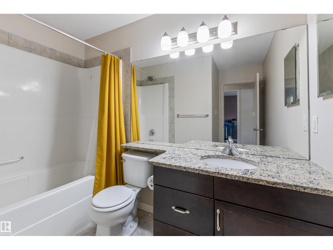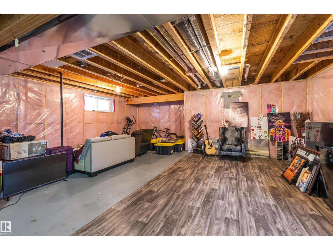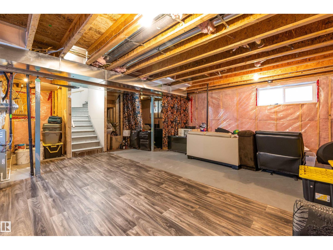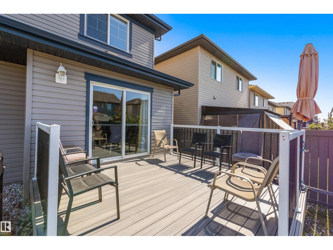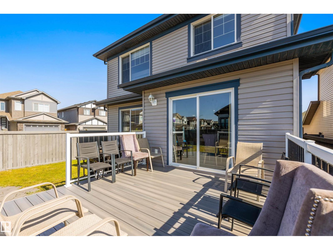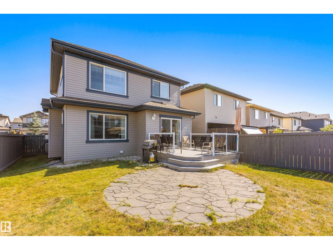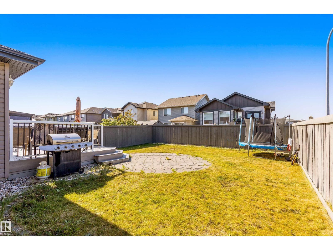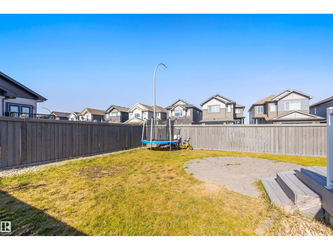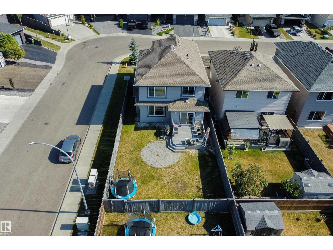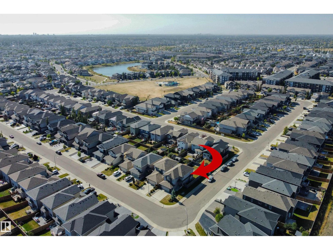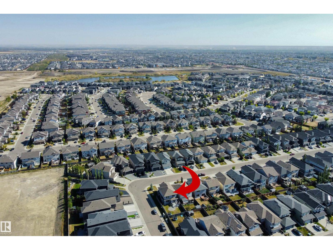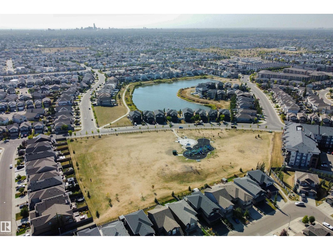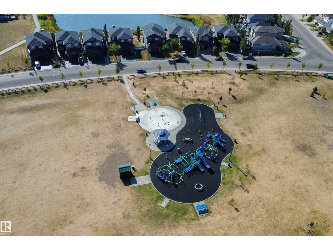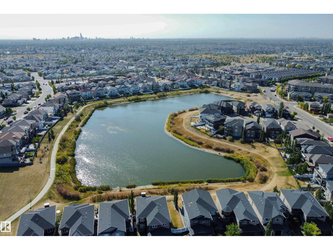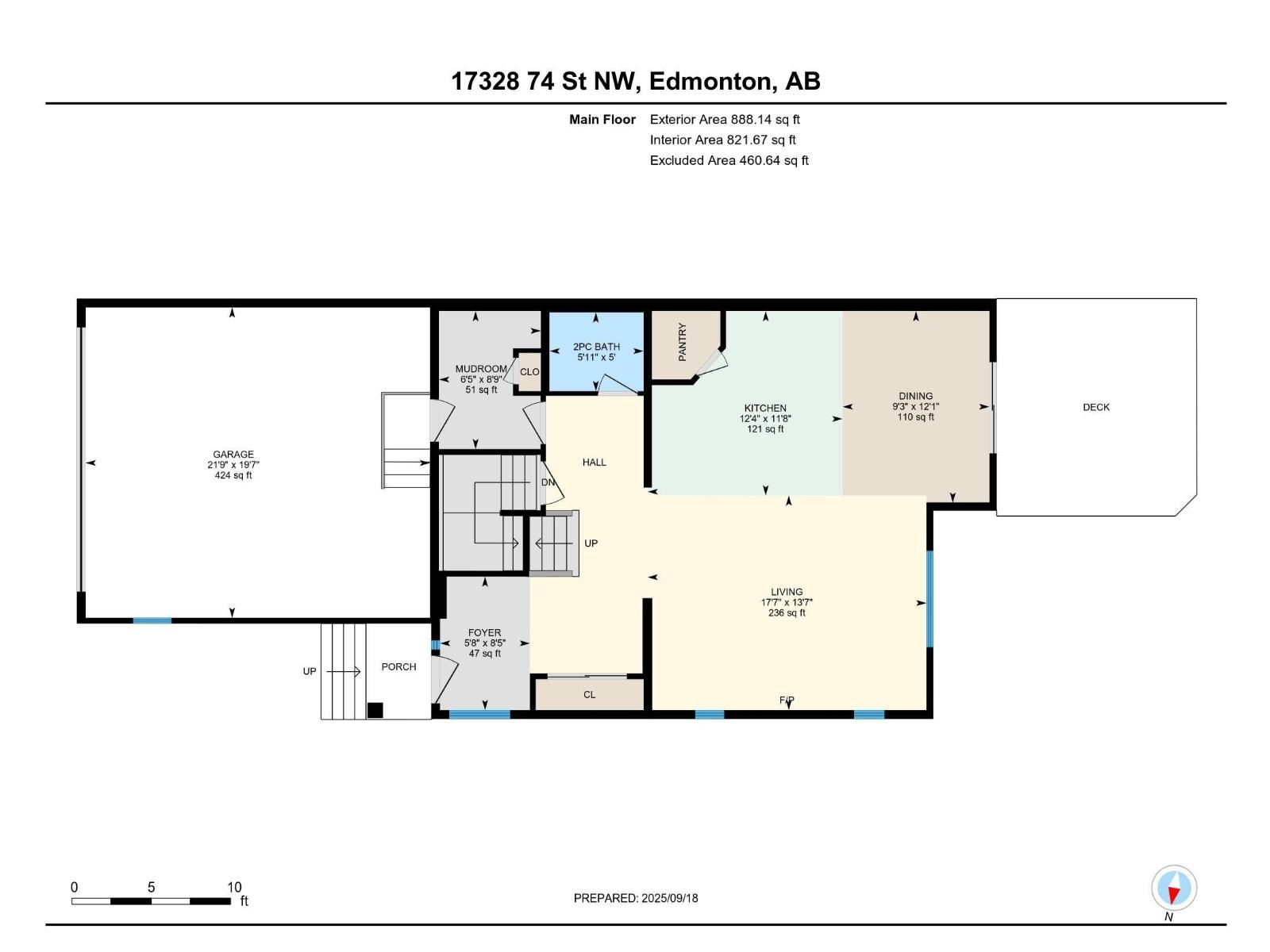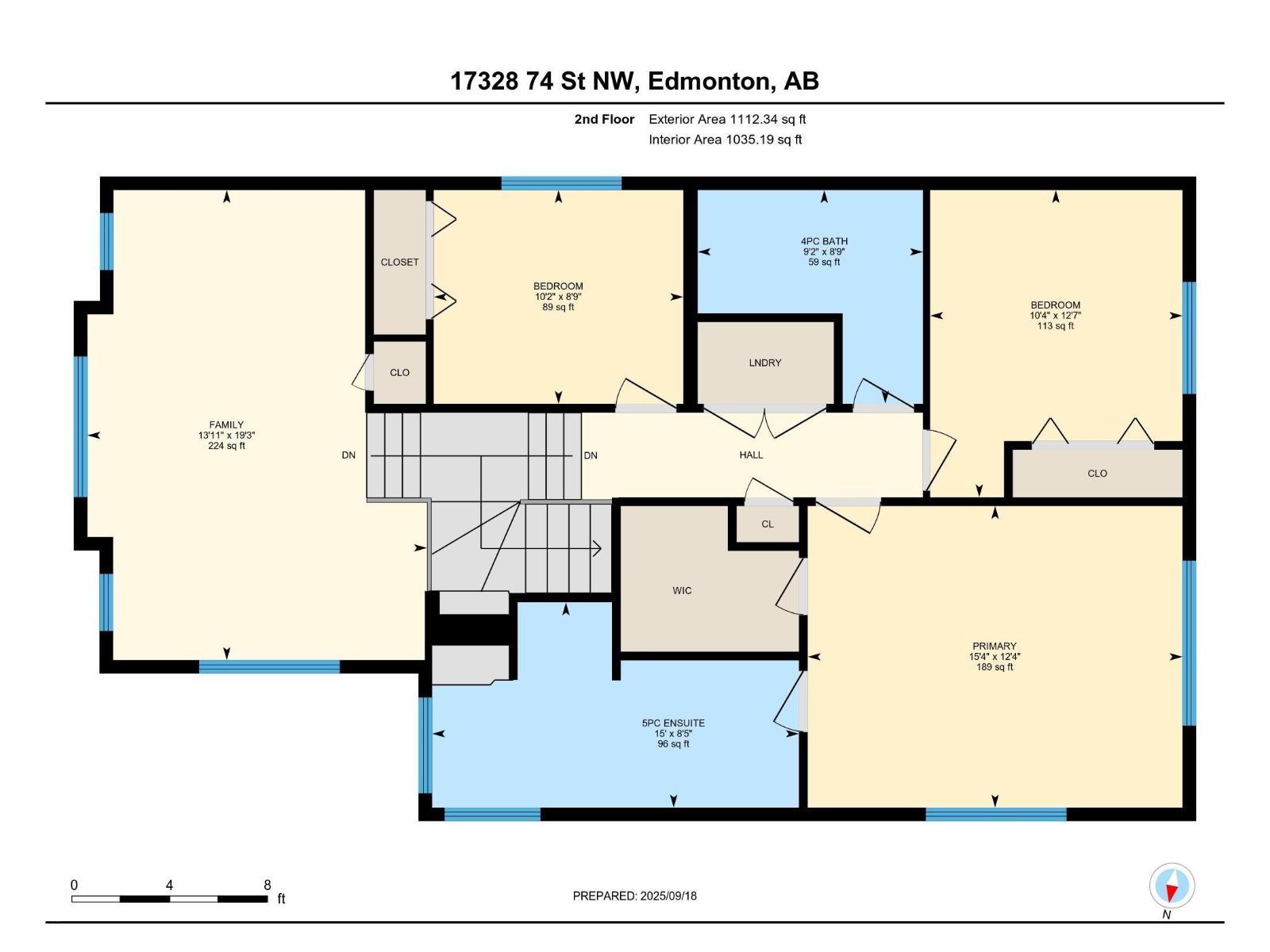17328 74 St Nw Edmonton, Alberta T5Z 0J8
$535,000
Priced to sell in Schonsee! Built by Bedrock Homes, this CORNER LOT property blends timeless design with modern comfort. The OPEN-CONCEPT main floor showcases luxury laminate flooring and a chef-inspired kitchen with granite counters, high cabinets, pantry, s/s appliances, and a sleek backsplash that ties into the elegant tile-surround gas f/p. OVERSIZED windows fill the home with natural light, enhancing its warmth and glow. Upstairs, the BONUS ROOM is bright, spacious, and ideal for family living or a home office. The primary suite offers a WALK-IN closet and a luxurious 5-pc ensuite with dual sinks, granite counters, JETTED TUB, and stand-up shower. Two add’l bedrooms, a full bath, and upper-floor laundry complete the level. Set on a CORNER LOT with extra windows, the home feels open and airy. Outside features a MAINTENANCE-FREE deck, stone patio, and a LARGE backyard perfect for relaxing or entertaining. Ample corner parking and a bright, unspoiled basement with FULL-SIZE windows complete the package. (id:63502)
Open House
This property has open houses!
2:00 pm
Ends at:4:00 pm
2:00 pm
Ends at:4:00 pm
Property Details
| MLS® Number | E4458358 |
| Property Type | Single Family |
| Neigbourhood | Schonsee |
| Amenities Near By | Public Transit |
| Features | Corner Site, See Remarks |
| Parking Space Total | 6 |
| Structure | Deck |
Building
| Bathroom Total | 3 |
| Bedrooms Total | 3 |
| Appliances | Dishwasher, Dryer, Microwave Range Hood Combo, Refrigerator, Stove, Washer, Window Coverings |
| Basement Development | Unfinished |
| Basement Type | Full (unfinished) |
| Constructed Date | 2013 |
| Construction Style Attachment | Detached |
| Fireplace Fuel | Gas |
| Fireplace Present | Yes |
| Fireplace Type | Unknown |
| Half Bath Total | 1 |
| Heating Type | Forced Air |
| Stories Total | 2 |
| Size Interior | 2,000 Ft2 |
| Type | House |
Parking
| Attached Garage |
Land
| Acreage | No |
| Fence Type | Fence |
| Land Amenities | Public Transit |
| Size Irregular | 400.82 |
| Size Total | 400.82 M2 |
| Size Total Text | 400.82 M2 |
Rooms
| Level | Type | Length | Width | Dimensions |
|---|---|---|---|---|
| Above | Bonus Room | 5.86 m | 4.23 m | 5.86 m x 4.23 m |
| Main Level | Living Room | 4.13 m | 5.37 m | 4.13 m x 5.37 m |
| Main Level | Dining Room | 3.69 m | 2.83 m | 3.69 m x 2.83 m |
| Main Level | Kitchen | 3.55 m | 3.75 m | 3.55 m x 3.75 m |
| Main Level | Mud Room | Measurements not available | ||
| Upper Level | Primary Bedroom | 3.76 m | 4.67 m | 3.76 m x 4.67 m |
| Upper Level | Bedroom 2 | 3.83 m | 3.15 m | 3.83 m x 3.15 m |
| Upper Level | Bedroom 3 | 2.67 m | 3.11 m | 2.67 m x 3.11 m |
Contact Us
Contact us for more information
