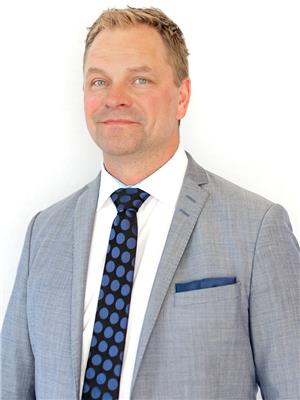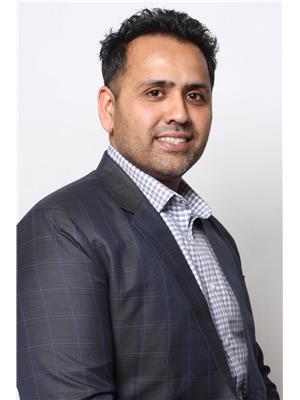17409 88 St Nw Edmonton, Alberta T5Z 3Z2
$445,000
IMMEDIATE POSSESSION! This 4 BED, 3.5 BATH home has over 1800 sq.ft. of finished living space with a FULLY FINISHED BASEMENT! Lovely curb appeal with a FRONT PORCH and landscaping, this home is on a nice block close to WALKING TRAILS and KLARVATTAN PARK. The main floor has a large living room with ample light from the west-facing picture window, a half bath with laundry, and open kitchen and dining room. FRESH PAINT throughout and NEW ZEBRA BLINDS on all above grade windows. Upstairs, two generous bedrooms share a full bath and the primary bedroom has its own ENSUITE FULL BATH and WALK-IN CLOSET! Downstairs, a comfy family room, a very large bedroom and another full bath with shower. Plenty of storage under stairs and in mechanical room. A FRESHLY PAINTED DECK overlooks the private backyard with a 6' fence and HEATED DOUBLE DETATCHED GARAGE. NEW SHINGLES May 2025. Plenty of windows and 2-panel half lite front and back doors fill this home with light! Walking distance to Bishop Greschuk Elementary School. (id:61585)
Property Details
| MLS® Number | E4444065 |
| Property Type | Single Family |
| Neigbourhood | Klarvatten |
| Amenities Near By | Playground, Schools, Shopping |
| Features | Flat Site, Lane, No Smoking Home |
| Structure | Deck, Porch |
Building
| Bathroom Total | 4 |
| Bedrooms Total | 4 |
| Amenities | Vinyl Windows |
| Appliances | Dishwasher, Garage Door Opener Remote(s), Garage Door Opener, Hood Fan, Refrigerator, Washer/dryer Stack-up, Storage Shed, Stove, Window Coverings, See Remarks |
| Basement Development | Finished |
| Basement Type | Full (finished) |
| Constructed Date | 2005 |
| Construction Style Attachment | Detached |
| Fire Protection | Smoke Detectors |
| Half Bath Total | 1 |
| Heating Type | Forced Air |
| Stories Total | 2 |
| Size Interior | 1,389 Ft2 |
| Type | House |
Parking
| Detached Garage |
Land
| Acreage | No |
| Fence Type | Fence |
| Land Amenities | Playground, Schools, Shopping |
| Size Irregular | 344.21 |
| Size Total | 344.21 M2 |
| Size Total Text | 344.21 M2 |
Rooms
| Level | Type | Length | Width | Dimensions |
|---|---|---|---|---|
| Basement | Family Room | 5.76 m | 5.76 m x Measurements not available | |
| Basement | Bedroom 4 | 3.63 m | 3.63 m x Measurements not available | |
| Basement | Utility Room | 4.06 m | 4.06 m x Measurements not available | |
| Main Level | Living Room | 4.81 m | 4.81 m x Measurements not available | |
| Main Level | Dining Room | 3.48 m | 3.48 m x Measurements not available | |
| Main Level | Kitchen | 4.11 m | 4.11 m x Measurements not available | |
| Main Level | Enclosed Porch | 5.85 m | 5.85 m x Measurements not available | |
| Upper Level | Primary Bedroom | 4.13 m | 4.13 m x Measurements not available | |
| Upper Level | Bedroom 2 | 3.69 m | 3.69 m x Measurements not available | |
| Upper Level | Bedroom 3 | 4.82 m | 4.82 m x Measurements not available |
Contact Us
Contact us for more information

Bruce Erickson
Associate
(780) 467-2897
www.brucesells.ca/
www.facebook.com/profile.php?id=100068909276914
www.linkedin.com/in/bruce-erickson-0b8757214
www.instagram.com/brucesells.ca/
116-150 Chippewa Rd
Sherwood Park, Alberta T8A 6A2
(780) 464-4100
(780) 467-2897

Sunny Baraich
Associate
(780) 988-4067
www.facebook.com/Sunny-Baraich-At-ReMax-Elite-113066051386791/
302-5083 Windermere Blvd Sw
Edmonton, Alberta T6W 0J5
(780) 406-4000
(780) 406-8787
























































