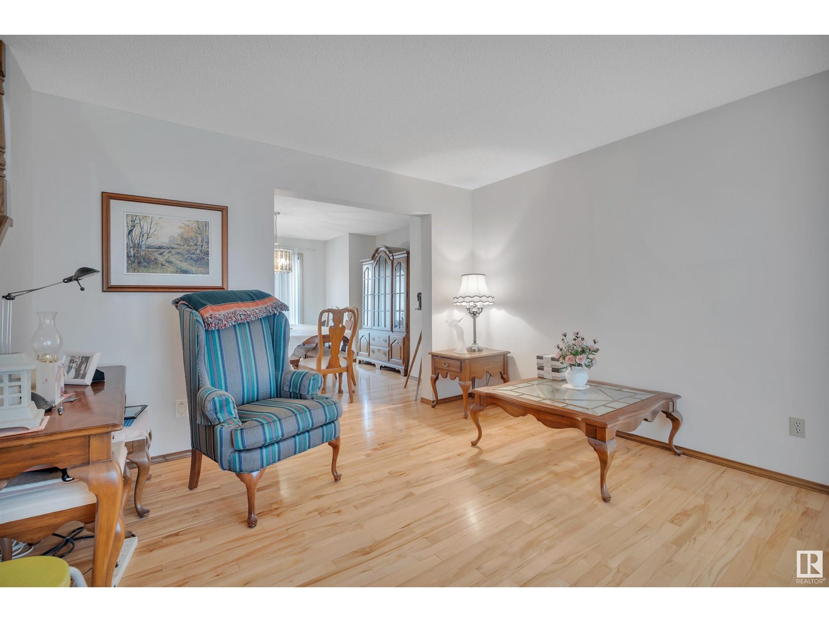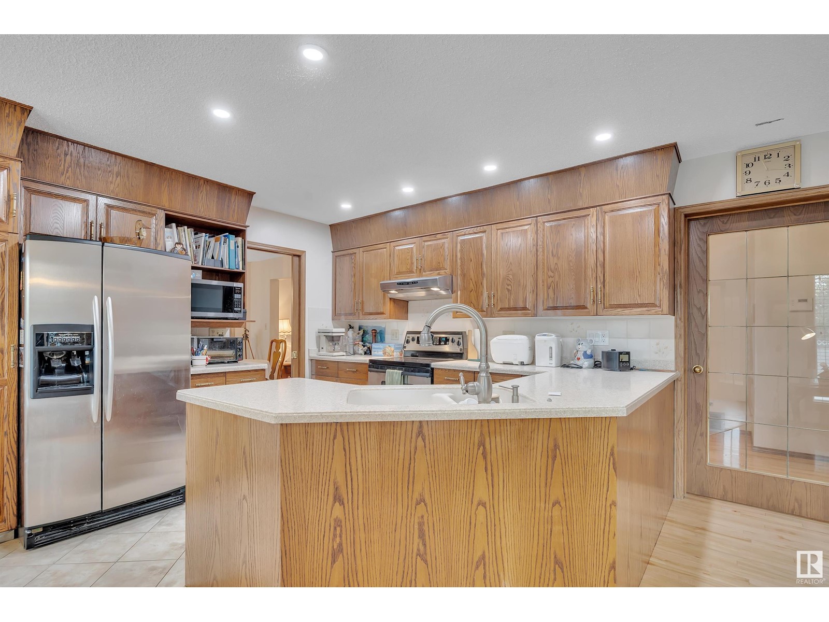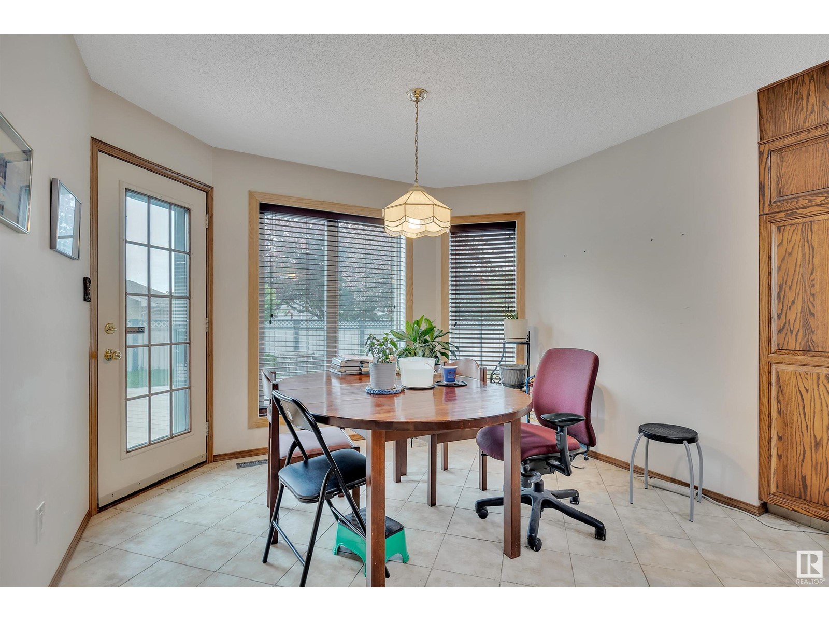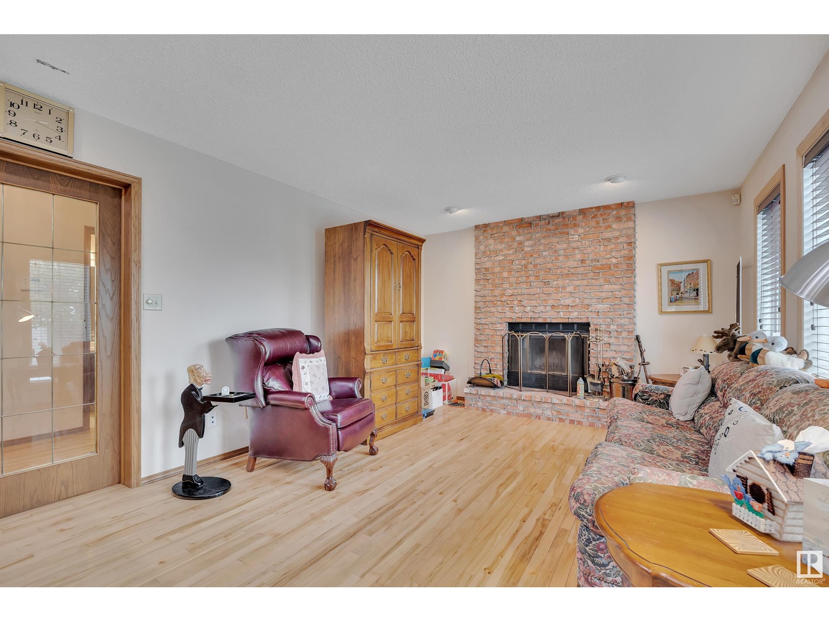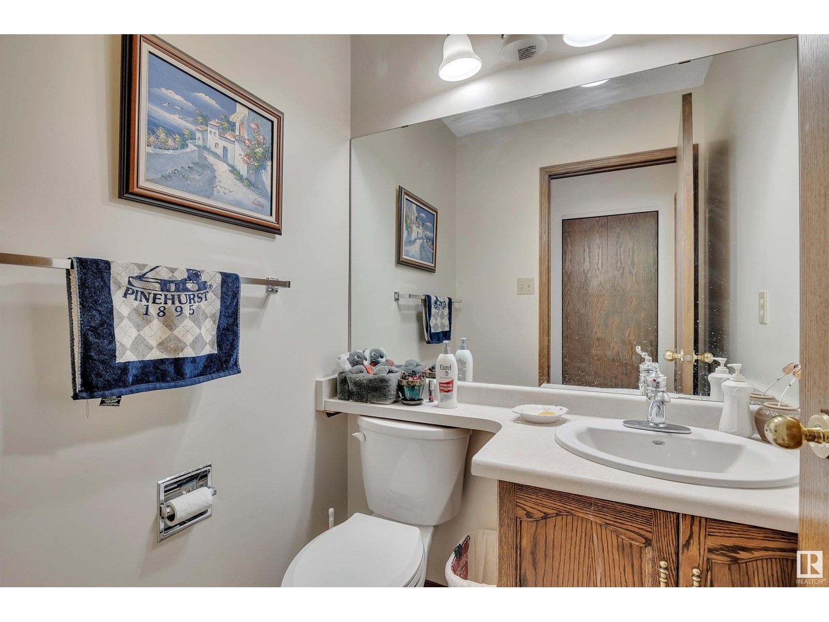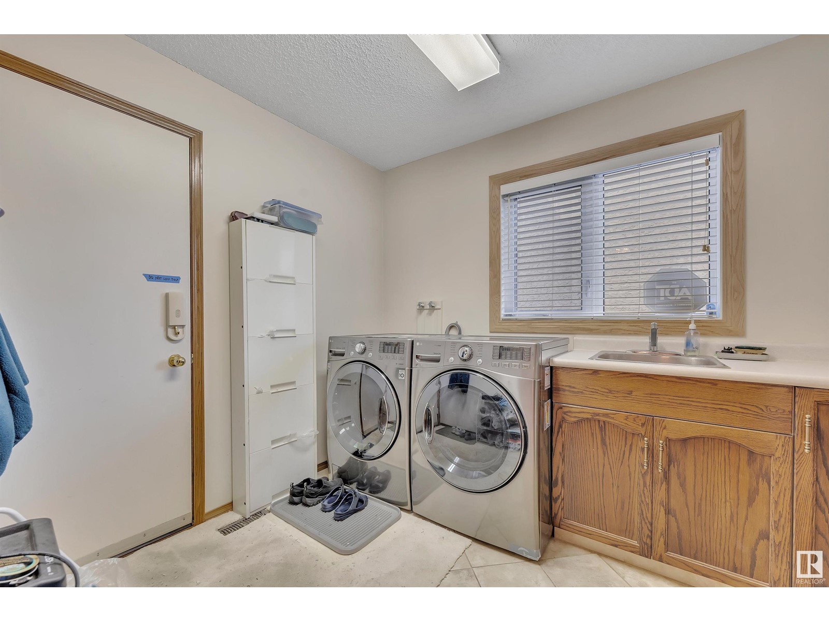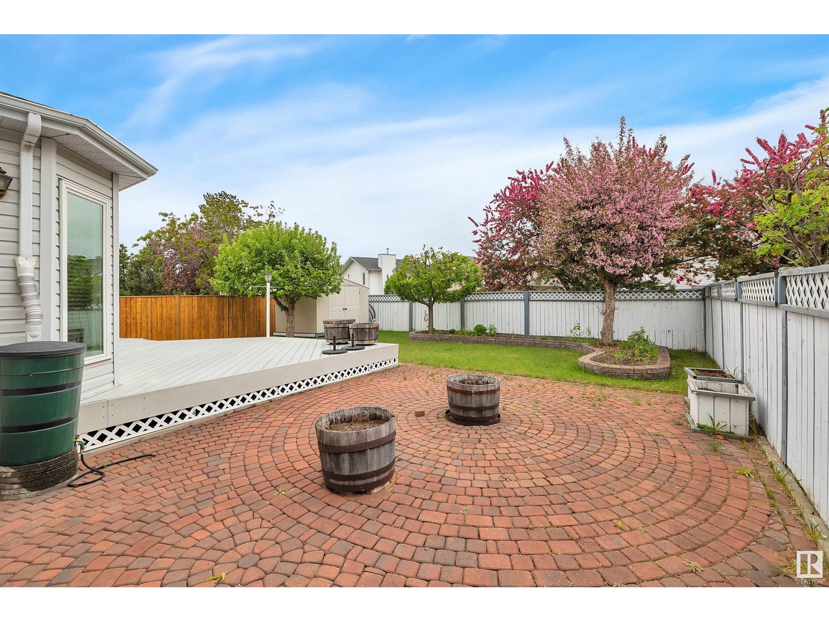4 Bedroom
3 Bathroom
2,277 ft2
Fireplace
Forced Air
$528,800
Beautiful 2,217 sq.ft. two storey located in a quiet cul-de-sac in the Northside community of Elsinore. The main floor features a large and bright living room and formal dining room with beautiful maple hardwood flooring. Spacious kitchen has stainless steel fridge and stove, tiled backsplash, and ceramic tile flooring. Breakfast nook with bay window and garden door access to the large low maintenance fiberglass deck and beautifully landscaped yard. Spacious family room with hardwood flooring and wood burning fireplace. Laundry room off the garage entrance has ( year 2018) washer and dryer. A 2 pcs. bath completes the main level. The upper level offers 4 large bedrooms with hardwood flooring and a 4 pcs. main bath. Primary bedroom has walk-in closet and 4 pcs. ensuite. Unfinished basement offers lots of room for future development. Features copper plumbing. Upgrades include all vinyl triple pane windows. 2020 Hot water tank. Great location, close to all amenities and quick access to Anthony Henday. (id:61585)
Property Details
|
MLS® Number
|
E4438728 |
|
Property Type
|
Single Family |
|
Neigbourhood
|
Elsinore |
|
Amenities Near By
|
Public Transit, Schools, Shopping |
|
Features
|
Cul-de-sac |
|
Structure
|
Deck, Patio(s) |
Building
|
Bathroom Total
|
3 |
|
Bedrooms Total
|
4 |
|
Appliances
|
Dishwasher, Dryer, Garage Door Opener Remote(s), Garage Door Opener, Hood Fan, Refrigerator, Stove, Washer, Window Coverings |
|
Basement Development
|
Unfinished |
|
Basement Type
|
Full (unfinished) |
|
Constructed Date
|
1989 |
|
Construction Style Attachment
|
Detached |
|
Fireplace Fuel
|
Wood |
|
Fireplace Present
|
Yes |
|
Fireplace Type
|
Unknown |
|
Half Bath Total
|
1 |
|
Heating Type
|
Forced Air |
|
Stories Total
|
2 |
|
Size Interior
|
2,277 Ft2 |
|
Type
|
House |
Parking
Land
|
Acreage
|
No |
|
Fence Type
|
Fence |
|
Land Amenities
|
Public Transit, Schools, Shopping |
|
Size Irregular
|
531.89 |
|
Size Total
|
531.89 M2 |
|
Size Total Text
|
531.89 M2 |
Rooms
| Level |
Type |
Length |
Width |
Dimensions |
|
Main Level |
Living Room |
3.81 m |
4.85 m |
3.81 m x 4.85 m |
|
Main Level |
Dining Room |
3.63 m |
4.1 m |
3.63 m x 4.1 m |
|
Main Level |
Kitchen |
4.5 m |
3.64 m |
4.5 m x 3.64 m |
|
Main Level |
Family Room |
3.64 m |
3.63 m |
3.64 m x 3.63 m |
|
Main Level |
Breakfast |
3.33 m |
2.42 m |
3.33 m x 2.42 m |
|
Main Level |
Laundry Room |
2.5 m |
3.19 m |
2.5 m x 3.19 m |
|
Upper Level |
Primary Bedroom |
3.73 m |
7.1 m |
3.73 m x 7.1 m |
|
Upper Level |
Bedroom 2 |
3.87 m |
3.39 m |
3.87 m x 3.39 m |
|
Upper Level |
Bedroom 3 |
2.97 m |
3.1 m |
2.97 m x 3.1 m |
|
Upper Level |
Bedroom 4 |
4.04 m |
3.54 m |
4.04 m x 3.54 m |




