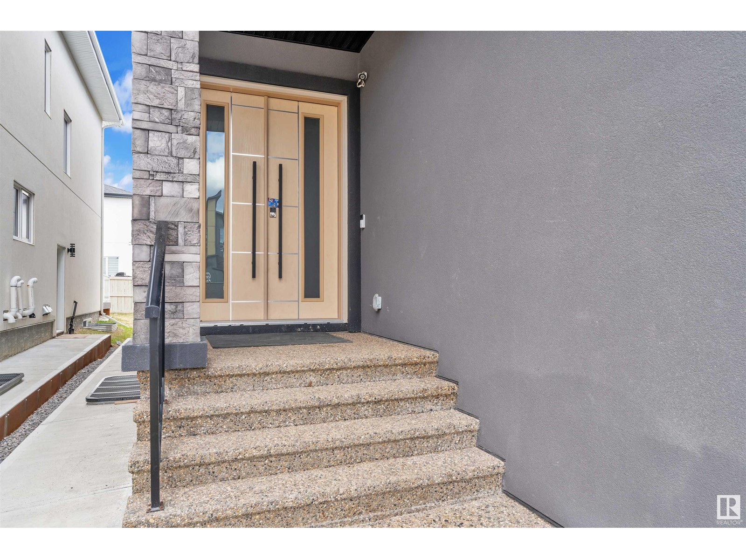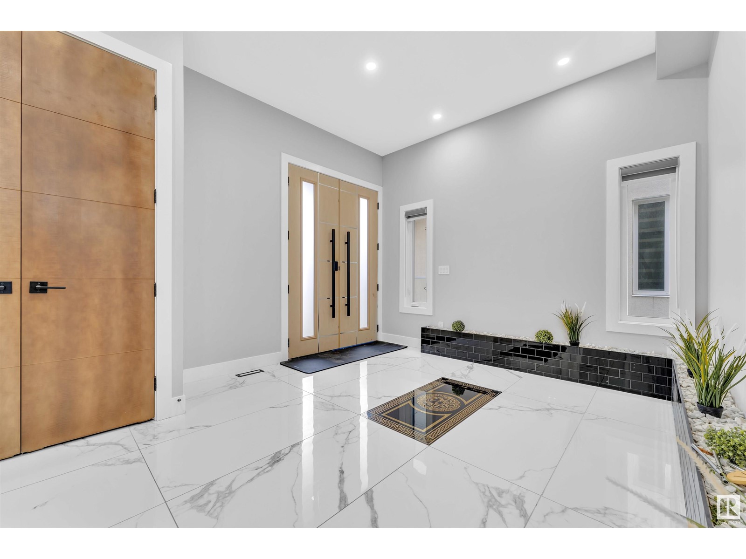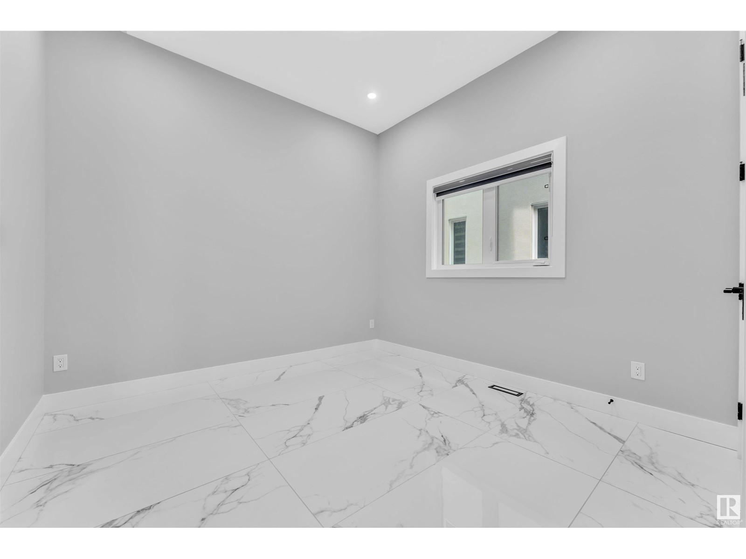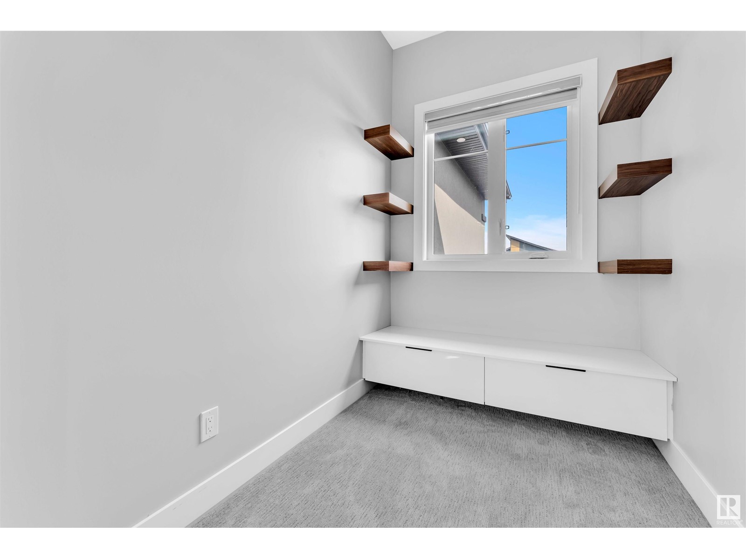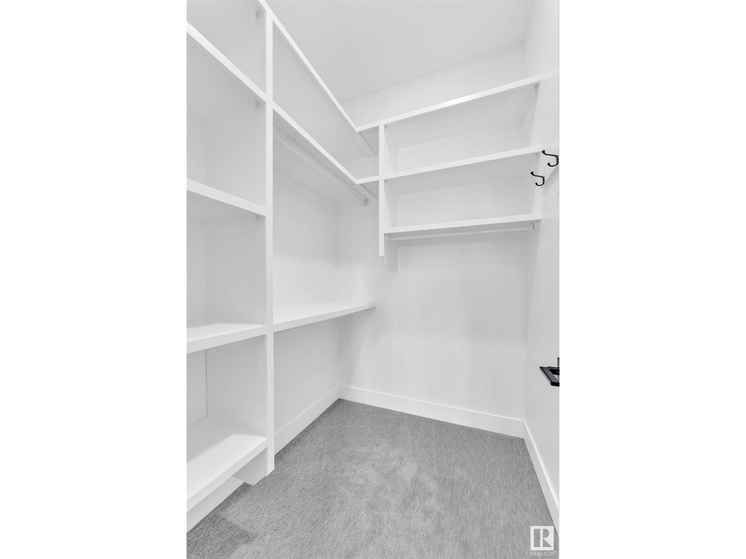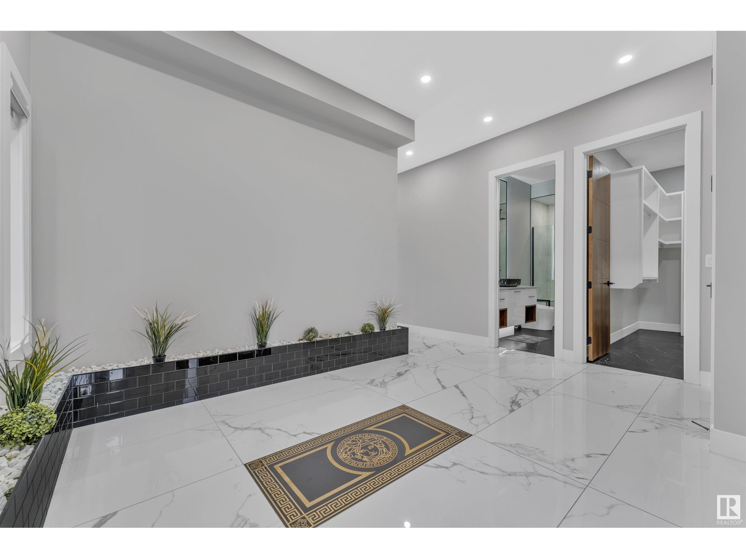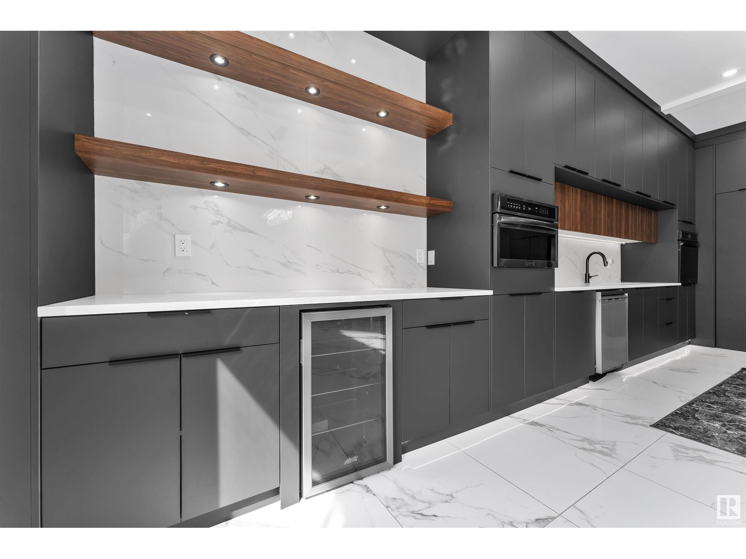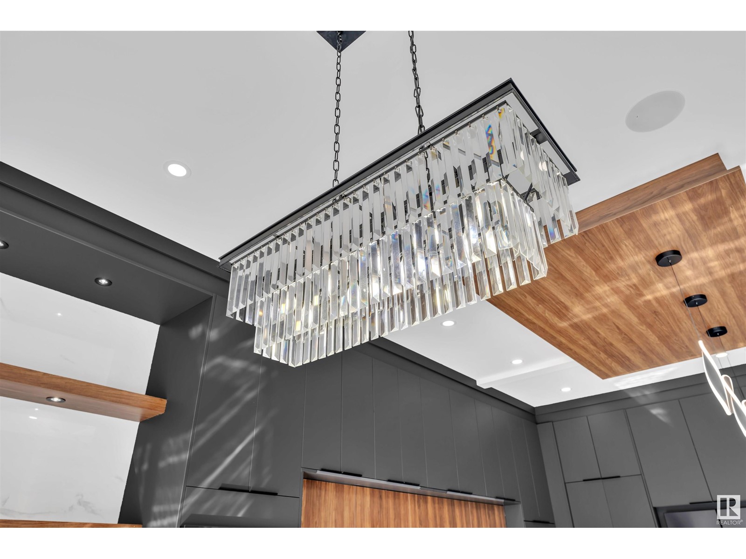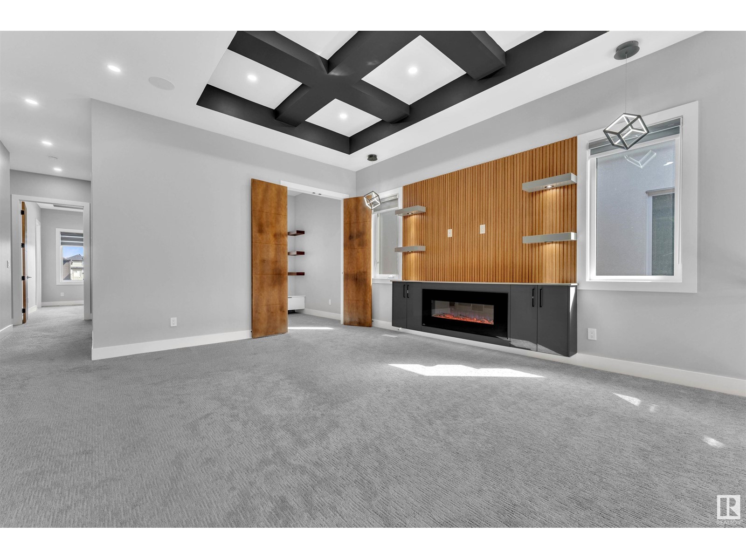1744 18 St Nw Edmonton, Alberta T6T 1J1
$940,000
This beautiful property offers everything you’ve been looking for in your dream home — including a fully legal basement suite that’s perfect for generating rental income. Step inside to a bright, open-to-above family room that sets a grand tone from the moment you enter. The main floor features a bedroom and full bath, ideal for guests or multi-generational living. Upstairs, you'll find four spacious bedrooms, each with its own bathroom — including two master suites! A convenient loft and upstairs laundry room complete the upper level. The legal basement suite includes three generously sized bedrooms, a full bathroom, a modern kitchen, a family room with an electric fireplace, and private entry — perfect for tenants or extended family. This is a must-see home that combines luxury, function, and income potential. (id:61585)
Property Details
| MLS® Number | E4434140 |
| Property Type | Single Family |
| Neigbourhood | Laurel |
| Amenities Near By | Airport, Golf Course, Playground, Schools, Shopping |
| Parking Space Total | 4 |
| Structure | Deck |
Building
| Bathroom Total | 5 |
| Bedrooms Total | 7 |
| Amenities | Ceiling - 9ft |
| Appliances | Dishwasher, Freezer, Hood Fan, Microwave, Refrigerator, Stove, Window Coverings, Wine Fridge |
| Basement Development | Finished |
| Basement Features | Suite |
| Basement Type | Full (finished) |
| Constructed Date | 2023 |
| Construction Style Attachment | Detached |
| Heating Type | Forced Air |
| Stories Total | 2 |
| Size Interior | 3,052 Ft2 |
| Type | House |
Parking
| Attached Garage |
Land
| Acreage | No |
| Land Amenities | Airport, Golf Course, Playground, Schools, Shopping |
| Size Irregular | 383.49 |
| Size Total | 383.49 M2 |
| Size Total Text | 383.49 M2 |
Rooms
| Level | Type | Length | Width | Dimensions |
|---|---|---|---|---|
| Basement | Bedroom 5 | 11'3" x 10'6" | ||
| Basement | Bedroom 6 | 9'8" x 11'7" | ||
| Basement | Additional Bedroom | 9'8" x 10'9" | ||
| Basement | Second Kitchen | 6'2" x 13'8" | ||
| Basement | Recreation Room | 19'2" x 13'5" | ||
| Main Level | Living Room | 16'1" x 18'1" | ||
| Main Level | Dining Room | 10'10" x 7'7" | ||
| Main Level | Kitchen | 20'4" x 17'5" | ||
| Upper Level | Family Room | 16'4" x 23'3" | ||
| Upper Level | Primary Bedroom | 16'4" x 15'6" | ||
| Upper Level | Bedroom 2 | 10'2" x 13'1" | ||
| Upper Level | Bedroom 3 | 9'6" x 13'1" | ||
| Upper Level | Bedroom 4 | 10' x 15'5" | ||
| Upper Level | Laundry Room | 6' x 8'1" |
Contact Us
Contact us for more information

. Ravinder Singh Gill
Associate
(780) 450-6670
1400-10665 Jasper Ave Nw
Edmonton, Alberta T5J 3S9
(403) 262-7653

