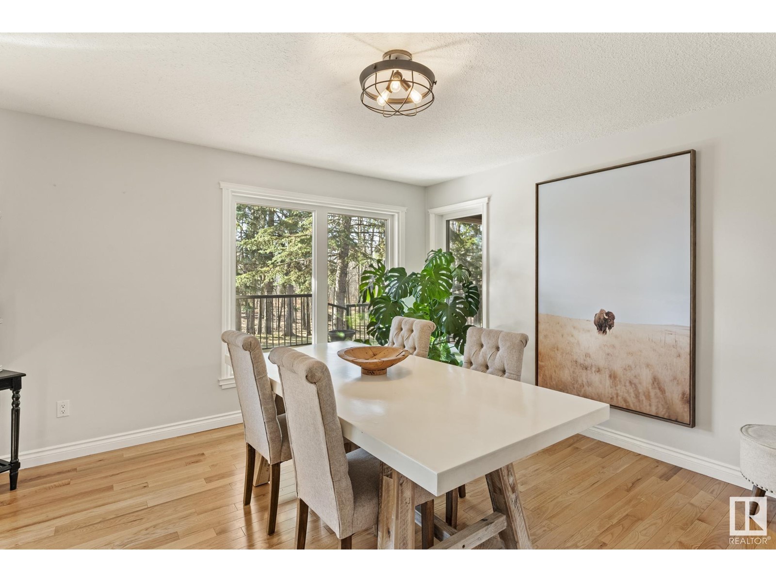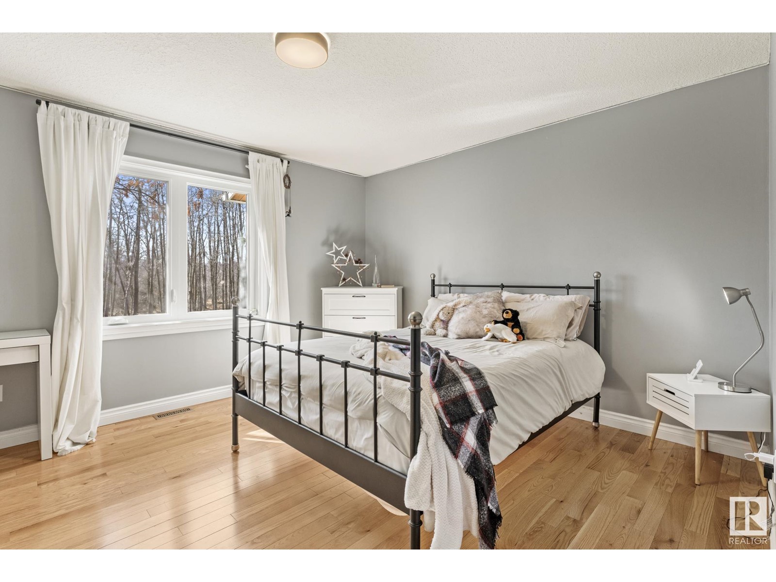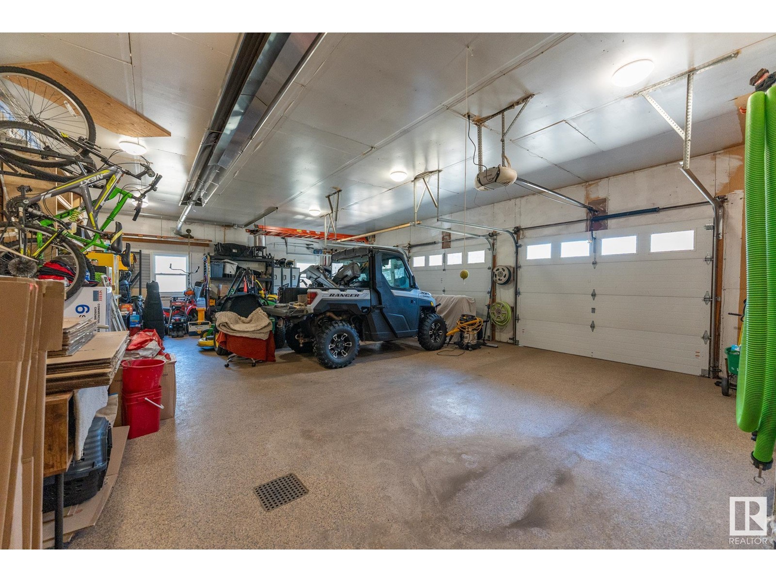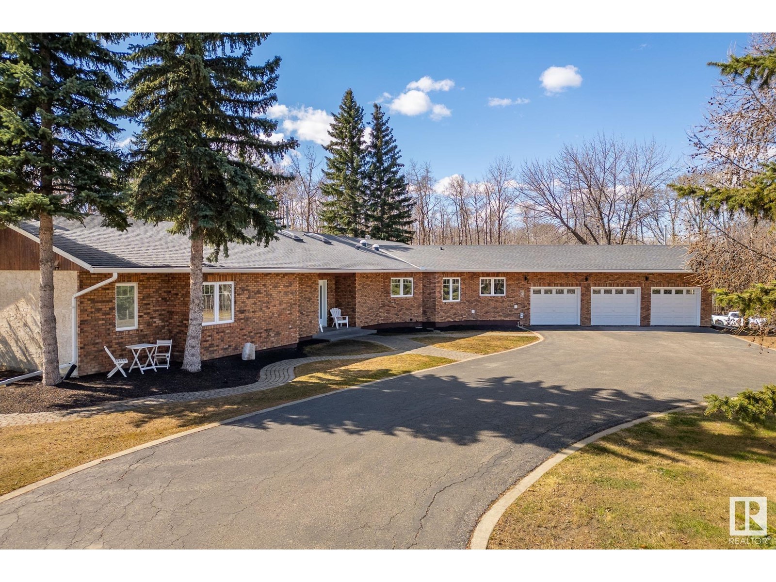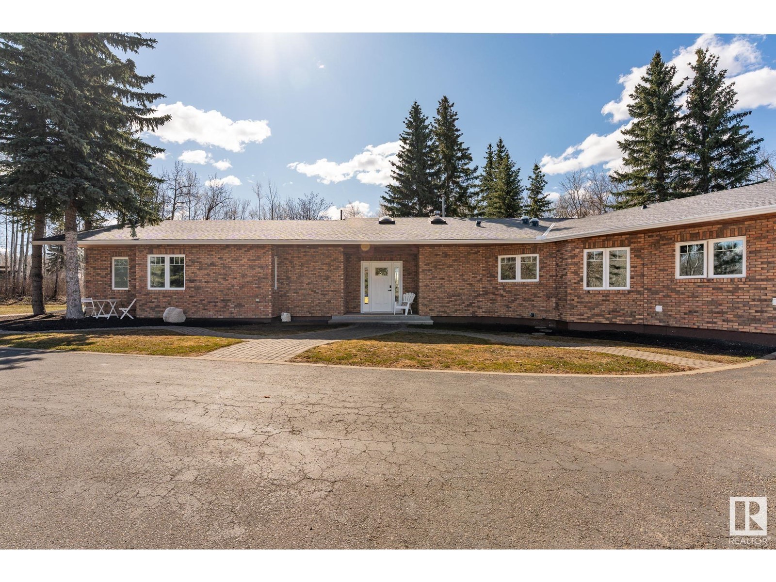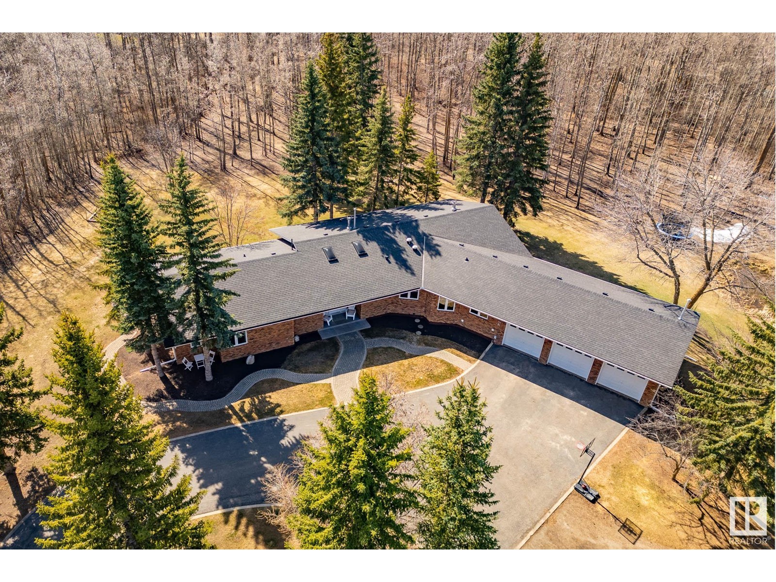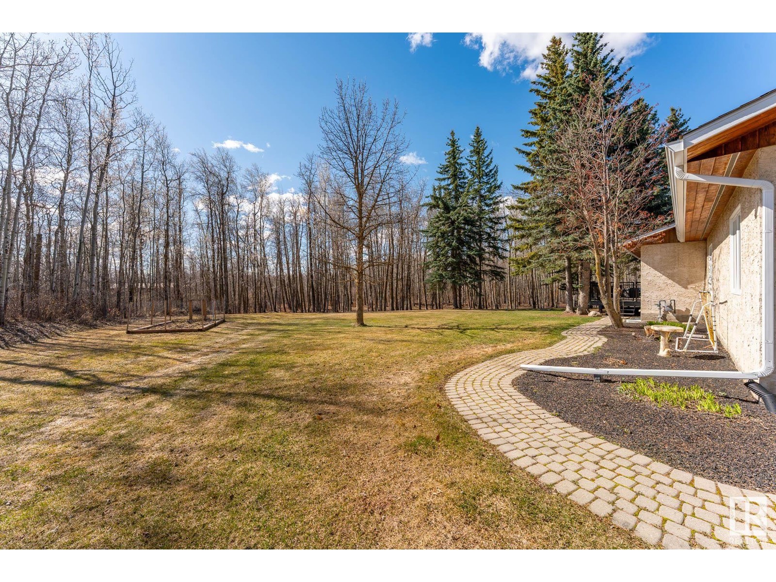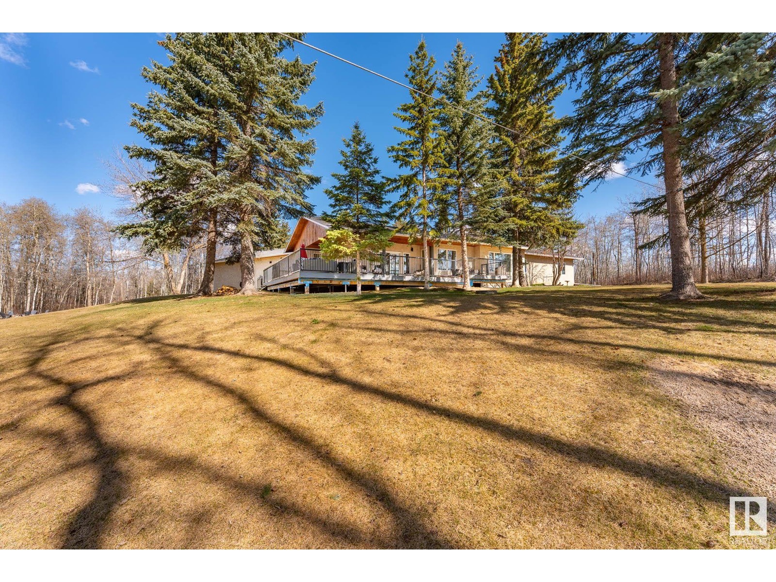175 51313 Range Road 231 Rural Strathcona County, Alberta T8B 1K7
$1,079,900
Luxury Living on 3.56 Acres in Glenwood Park Estates This stunning executive ranch offers the space and serenity of acreage life just minutes from Sherwood Park, Beaumont, South Edmonton, and the airport, - all on paved roads. Boasting 2,711 ft² of bright main floor living, this 5-bedroom (4+1) home features a MASSIVE custom chef’s kitchen with huge island perfect for entertaining. Enjoy beautiful slate, laminate and hardwood floors, plus heated tile in all bathrooms and laundry. The lavish primary suite includes huge walk in closet, en-suite with dual sinks, WiFi mirrors, air jet tub, and glass shower. Each spacious bedroom fits a king bed and includes an en-suite. Relax in two cozy family rooms with wood-burning fireplaces, a cold room, ample storage, and radiant-heated triple garage with epoxy floors. HE furnaces, new windows, doors, roof and skylights (2023). Wraparound Dura Deck with NG hookup offers sunset views. Room to build a shop or barn—ideal for those seeking quiet luxury and space to grow. (id:61585)
Open House
This property has open houses!
1:00 pm
Ends at:4:00 pm
Property Details
| MLS® Number | E4431742 |
| Property Type | Single Family |
| Neigbourhood | Glenwood Park Estates |
| Amenities Near By | Airport, Golf Course |
| Features | Private Setting, No Smoking Home, Skylight |
| Structure | Deck |
Building
| Bathroom Total | 3 |
| Bedrooms Total | 5 |
| Amenities | Vinyl Windows |
| Appliances | Alarm System, Dishwasher, Dryer, Garage Door Opener, Microwave Range Hood Combo, Microwave, Refrigerator, Stove, Washer |
| Architectural Style | Bungalow |
| Basement Development | Other, See Remarks |
| Basement Type | Partial (other, See Remarks) |
| Constructed Date | 1985 |
| Construction Style Attachment | Detached |
| Fire Protection | Smoke Detectors |
| Fireplace Fuel | Wood |
| Fireplace Present | Yes |
| Fireplace Type | Unknown |
| Heating Type | Forced Air |
| Stories Total | 1 |
| Size Interior | 2,711 Ft2 |
| Type | House |
Parking
| Attached Garage |
Land
| Acreage | Yes |
| Land Amenities | Airport, Golf Course |
| Size Irregular | 3.56 |
| Size Total | 3.56 Ac |
| Size Total Text | 3.56 Ac |
Rooms
| Level | Type | Length | Width | Dimensions |
|---|---|---|---|---|
| Basement | Bedroom 5 | 5.13 m | 5.12 m | 5.13 m x 5.12 m |
| Basement | Cold Room | Measurements not available | ||
| Basement | Storage | 9.84 m | 4.91 m | 9.84 m x 4.91 m |
| Main Level | Living Room | 4.85 m | 5.51 m | 4.85 m x 5.51 m |
| Main Level | Dining Room | 4.28 m | 4.13 m | 4.28 m x 4.13 m |
| Main Level | Kitchen | 5.84 m | 8.23 m | 5.84 m x 8.23 m |
| Main Level | Family Room | 5.37 m | 4.71 m | 5.37 m x 4.71 m |
| Main Level | Primary Bedroom | 4.5 m | 4.02 m | 4.5 m x 4.02 m |
| Main Level | Bedroom 2 | 3.51 m | 3.68 m | 3.51 m x 3.68 m |
| Main Level | Bedroom 3 | 4.32 m | 3.65 m | 4.32 m x 3.65 m |
| Main Level | Bedroom 4 | 3.26 m | 4.33 m | 3.26 m x 4.33 m |
| Main Level | Laundry Room | 3.36 m | 4.14 m | 3.36 m x 4.14 m |
Contact Us
Contact us for more information
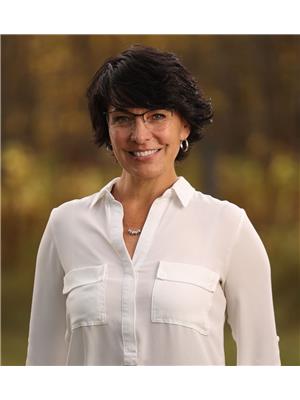
Shelley Lupul
Associate
101-37 Athabascan Ave
Sherwood Park, Alberta T8A 4H3
(780) 464-7700
www.maxwelldevonshirerealty.com/








