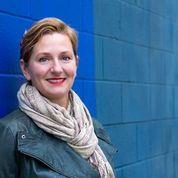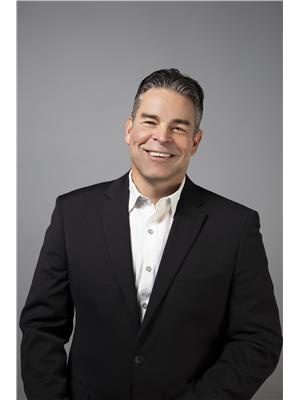17724 64 St Nw Edmonton, Alberta T5Y 3X3
$448,000
Marvellous in McConochie! Nestled at the top end of the community sits this gem. Walking trails and green space at the end of the block - all the shops are mere moments away. Open concept living space on the main floor with living, dining, kitchen flowing seamlessly throughout, 2 pc bathroom and huge windows to let in light make this space inviting. Luxury vinyl plank, sparkling granite and all SS appliances complete the main floor package! 2 full (4 pc) Bathrooms and UPSTAIRS LAUNDRY make this an ideal home for busy people. Primary room with ensuite, walk in closet & vaulted ceilings has heaps of space. 2 sunny south facing bedrooms round out the 2nd floor. Don't forget the unfinished basement; create your ideal space in this well lit generous area. The easy to care for landscaping won't take time from exploring your new community! This new subdivision is family friendly with Excellent Transportation, Amenities, Abundant green spaces and Amazingly Affordable homes like this one! (id:61585)
Property Details
| MLS® Number | E4444696 |
| Property Type | Single Family |
| Neigbourhood | McConachie Area |
| Amenities Near By | Playground, Public Transit, Shopping |
| Features | Lane, No Smoking Home |
| Structure | Porch |
Building
| Bathroom Total | 3 |
| Bedrooms Total | 3 |
| Amenities | Vinyl Windows |
| Appliances | Dishwasher, Dryer, Fan, Hood Fan, Microwave Range Hood Combo, Refrigerator, Stove, Washer |
| Basement Development | Unfinished |
| Basement Type | Full (unfinished) |
| Constructed Date | 2018 |
| Construction Style Attachment | Detached |
| Fire Protection | Smoke Detectors |
| Half Bath Total | 1 |
| Heating Type | Forced Air |
| Stories Total | 2 |
| Size Interior | 1,576 Ft2 |
| Type | House |
Parking
| Parking Pad |
Land
| Acreage | No |
| Land Amenities | Playground, Public Transit, Shopping |
| Size Irregular | 290.74 |
| Size Total | 290.74 M2 |
| Size Total Text | 290.74 M2 |
Rooms
| Level | Type | Length | Width | Dimensions |
|---|---|---|---|---|
| Main Level | Living Room | Measurements not available | ||
| Main Level | Dining Room | Measurements not available | ||
| Main Level | Kitchen | Measurements not available | ||
| Upper Level | Primary Bedroom | Measurements not available | ||
| Upper Level | Bedroom 2 | Measurements not available | ||
| Upper Level | Bedroom 3 | Measurements not available |
Contact Us
Contact us for more information

Kirsten Krol
Associate
www.krolrealestate.com/
www.instagram.com/krolrealestate
425-450 Ordze Rd
Sherwood Park, Alberta T8B 0C5
(780) 570-9650

David K. Goodchild
Associate
www.goodchildrealty.com/
www.facebook.com/goodchildrealty/
425-450 Ordze Rd
Sherwood Park, Alberta T8B 0C5
(780) 570-9650







































