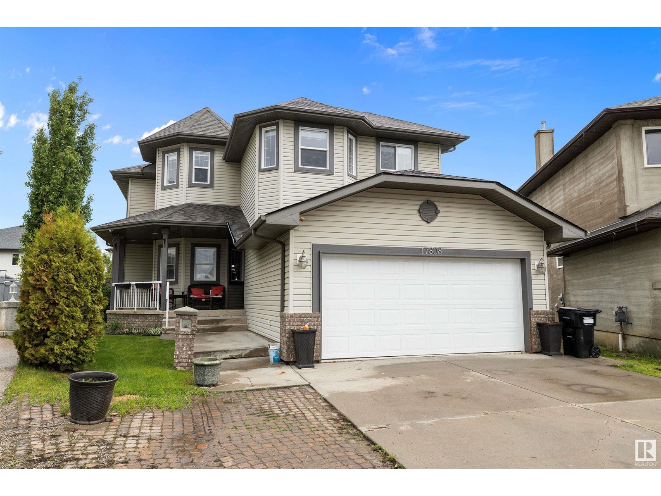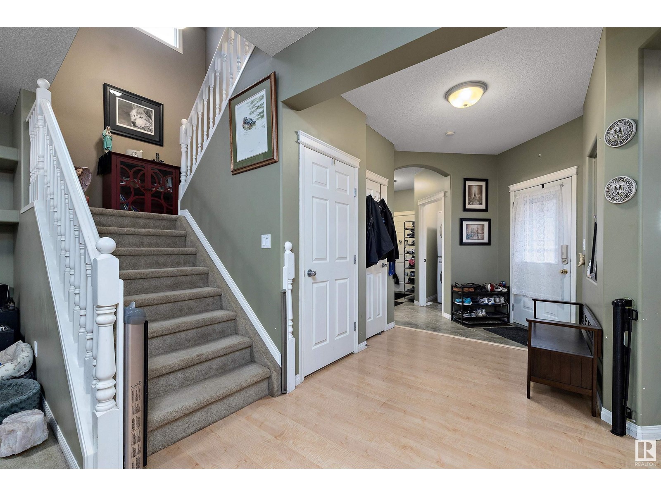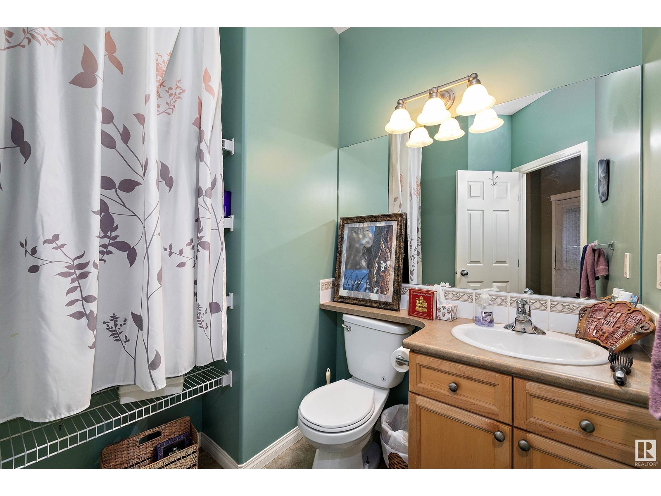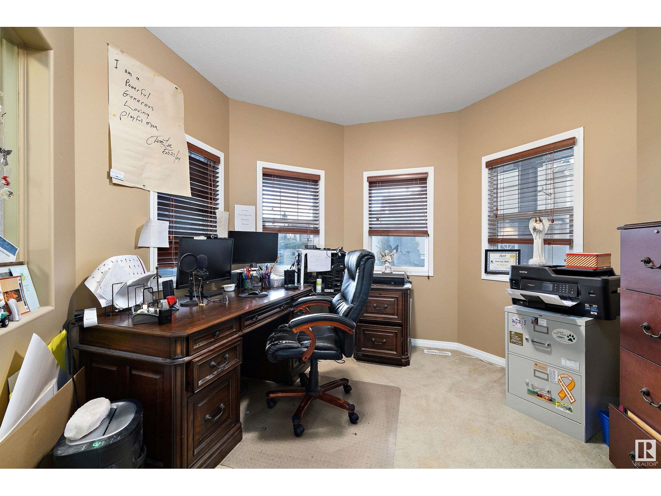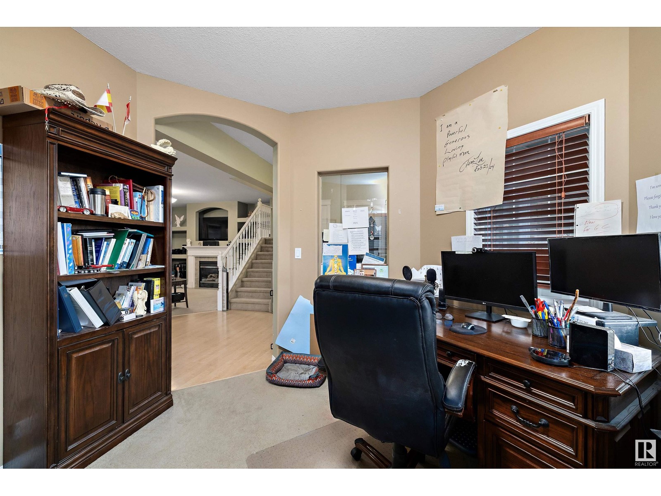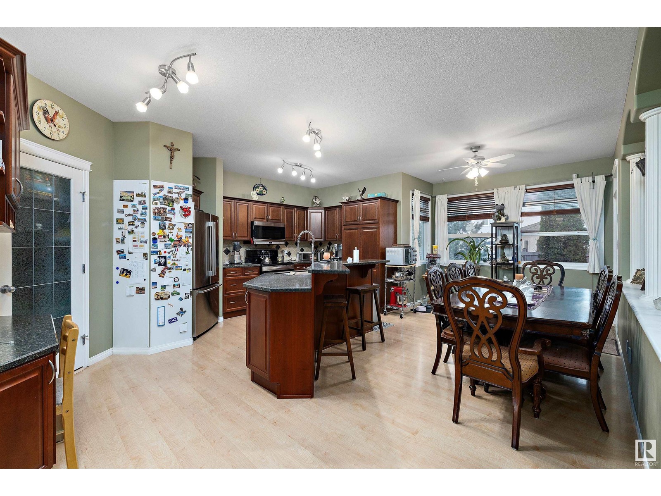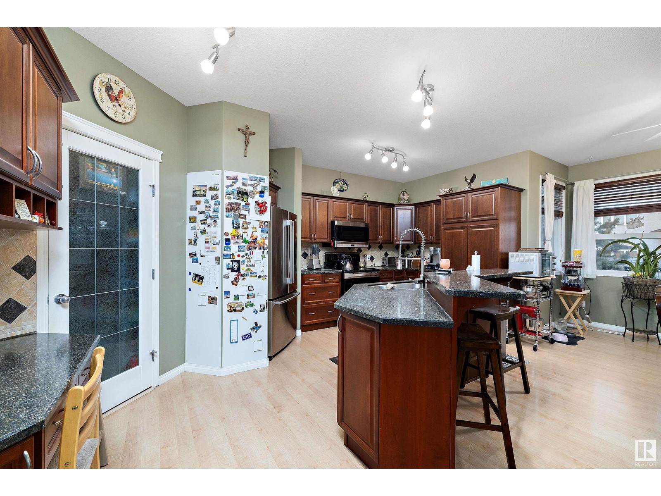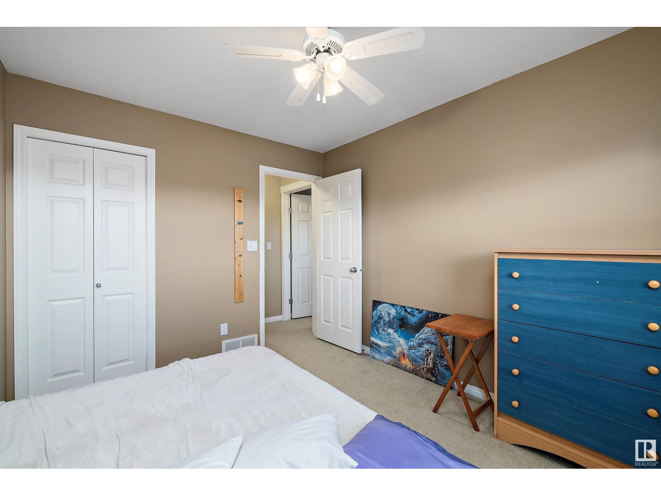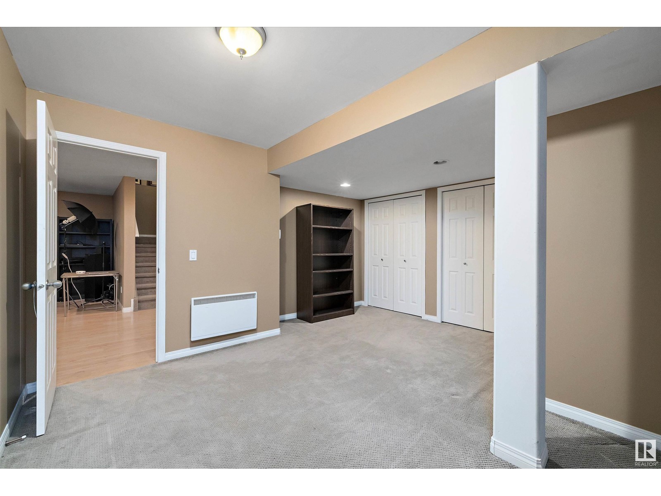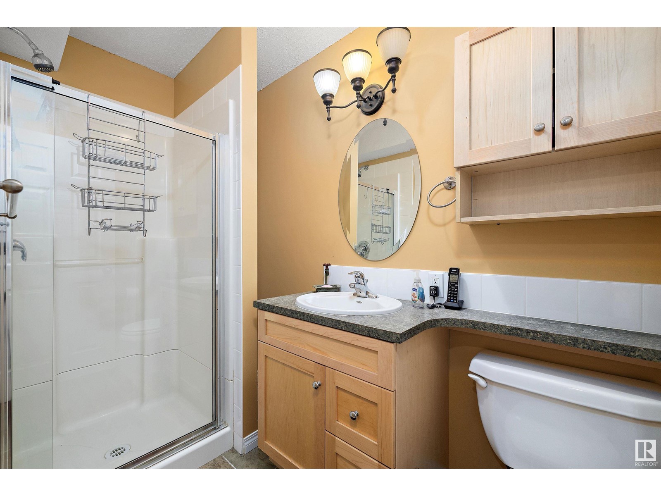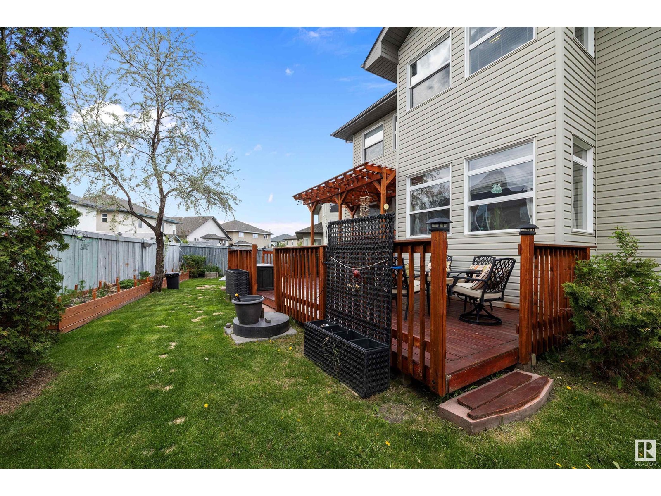17808 109 St Nw Edmonton, Alberta T5X 6H6
$629,000
It’s not easy to find a 6-bedroom home with 2,396 sq ft, but this one checks all the boxes for space, comfort, and functionality. Step inside to 9 ft ceilings and a welcoming open layout. The kitchen offers a central island, stainless steel appliances, and two pantries, flowing into a spacious dining area framed by decorative pillars. Just off the main living space is a 2-piece powder room and a main floor den (currently used as an office). The cozy family room features a gas fireplace, custom-built-ins, and large windows that fill the space with natural light. Upstairs you’ll find 4 bedrooms, including a primary suite with a sitting area, 5-piece ensuite, and a walk-in closet. The finished basement adds 2 more bedrooms, another 4-piece washroom, a large family room, and plenty of storage. Outside, enjoy the west-facing pie-shaped yard with a deck and covered pergola. With central A/C and a family-friendly neighbourhood, this home is a rare find. (id:61585)
Property Details
| MLS® Number | E4439346 |
| Property Type | Single Family |
| Neigbourhood | Chambery |
| Amenities Near By | Public Transit, Schools, Shopping |
| Structure | Deck |
Building
| Bathroom Total | 4 |
| Bedrooms Total | 6 |
| Appliances | Dishwasher, Dryer, Refrigerator, Stove, Washer |
| Basement Development | Finished |
| Basement Type | Full (finished) |
| Constructed Date | 2005 |
| Construction Style Attachment | Detached |
| Half Bath Total | 1 |
| Heating Type | Forced Air |
| Stories Total | 2 |
| Size Interior | 2,399 Ft2 |
| Type | House |
Parking
| Attached Garage |
Land
| Acreage | No |
| Fence Type | Fence |
| Land Amenities | Public Transit, Schools, Shopping |
| Size Irregular | 564.4 |
| Size Total | 564.4 M2 |
| Size Total Text | 564.4 M2 |
Rooms
| Level | Type | Length | Width | Dimensions |
|---|---|---|---|---|
| Basement | Family Room | 4.04 m | 5.32 m | 4.04 m x 5.32 m |
| Basement | Bedroom 5 | 4.48 m | 4.23 m | 4.48 m x 4.23 m |
| Basement | Bedroom 6 | 3.02 m | 3.64 m | 3.02 m x 3.64 m |
| Main Level | Living Room | 4.15 m | 4.24 m | 4.15 m x 4.24 m |
| Main Level | Dining Room | 4.8 m | 3.05 m | 4.8 m x 3.05 m |
| Main Level | Kitchen | 5.41 m | 3.76 m | 5.41 m x 3.76 m |
| Main Level | Den | 3.33 m | 3.35 m | 3.33 m x 3.35 m |
| Main Level | Laundry Room | 1.98 m | 1.64 m | 1.98 m x 1.64 m |
| Upper Level | Primary Bedroom | 6.64 m | 5.42 m | 6.64 m x 5.42 m |
| Upper Level | Bedroom 2 | 4.22 m | 3.84 m | 4.22 m x 3.84 m |
| Upper Level | Bedroom 3 | 4.13 m | 2.84 m | 4.13 m x 2.84 m |
| Upper Level | Bedroom 4 | 3.55 m | 2.79 m | 3.55 m x 2.79 m |
Contact Us
Contact us for more information
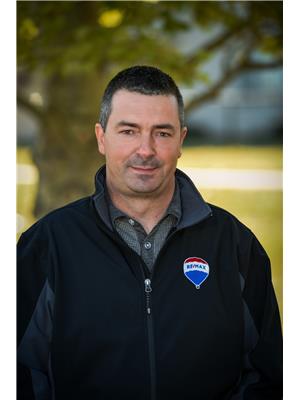
Glenn M. Ewanchuk
Associate
(780) 481-1144
www.glennewanchuk.com/
www.facebook.com/teamewanchuk/
201-5607 199 St Nw
Edmonton, Alberta T6M 0M8
(780) 481-2950
(780) 481-1144

