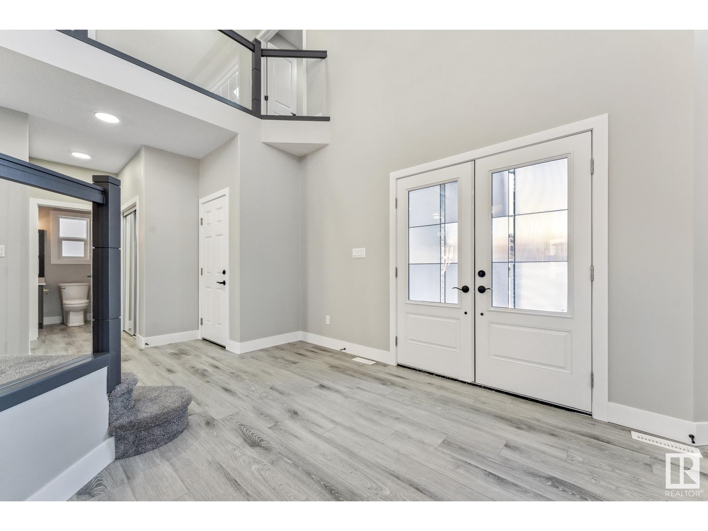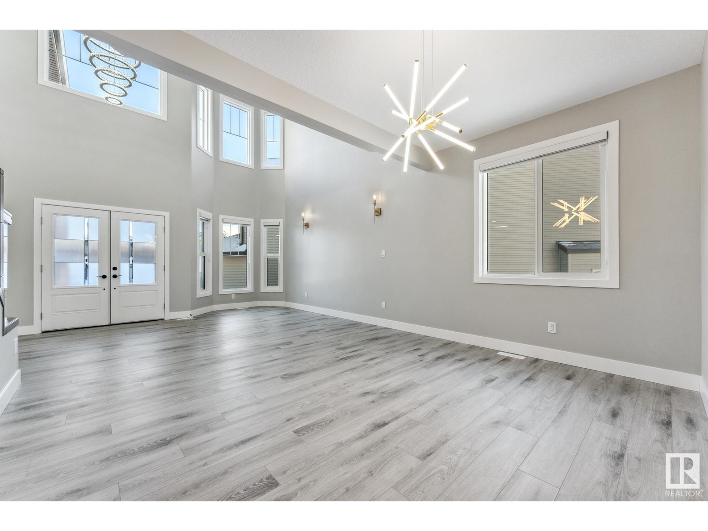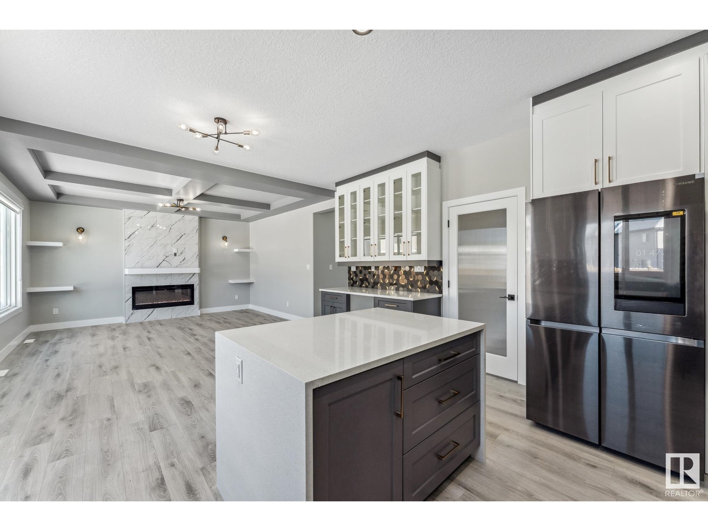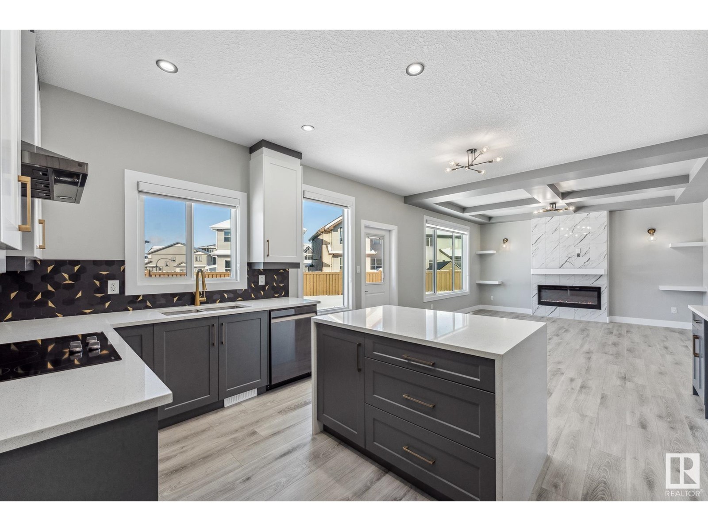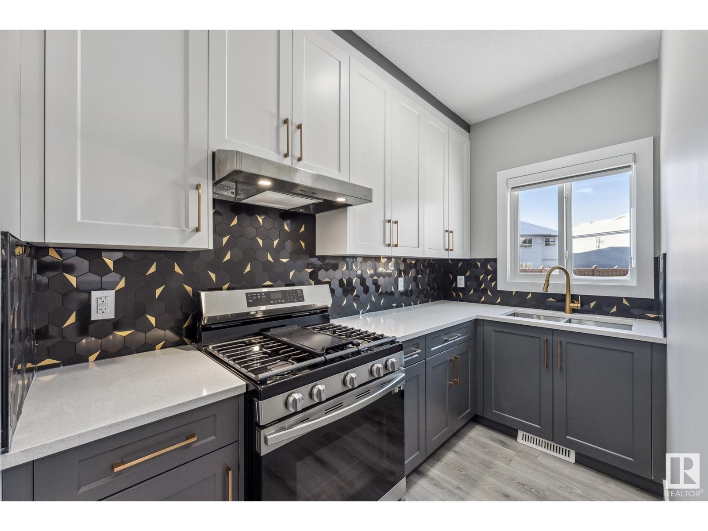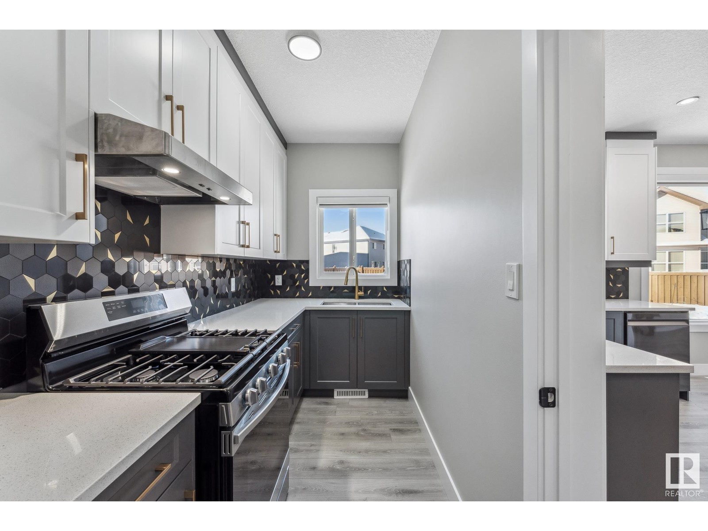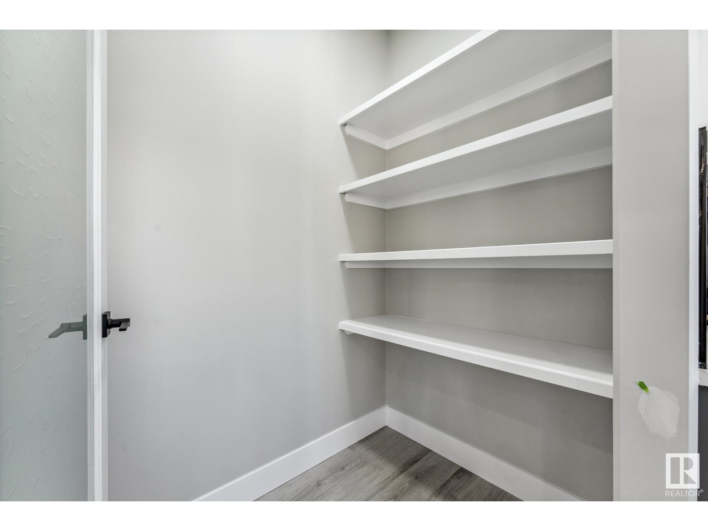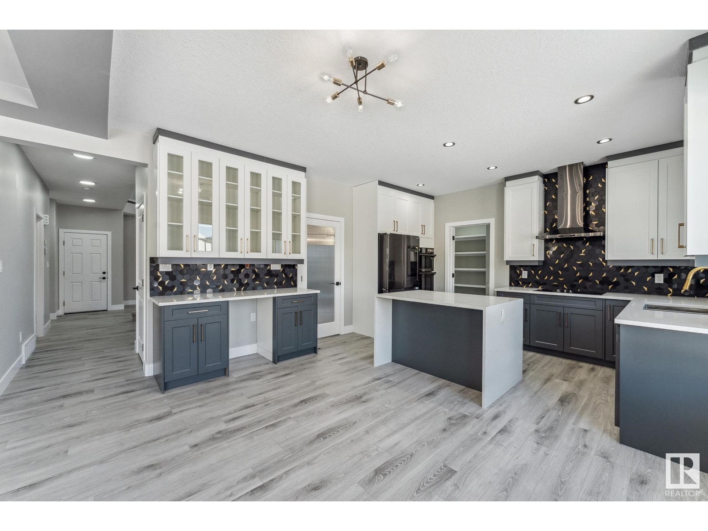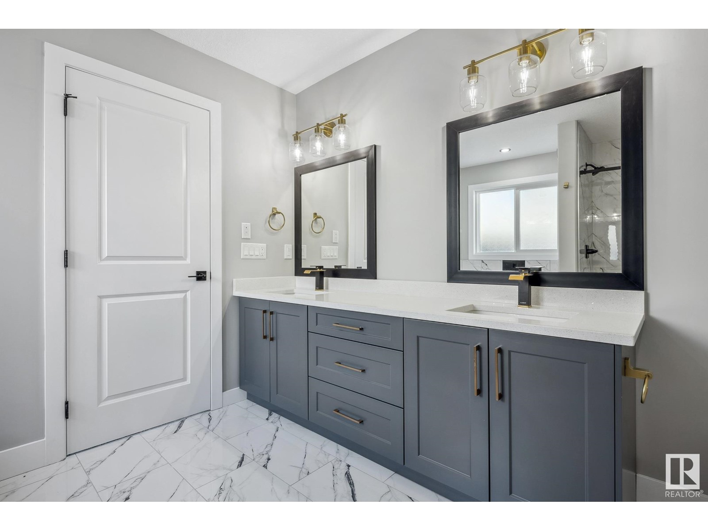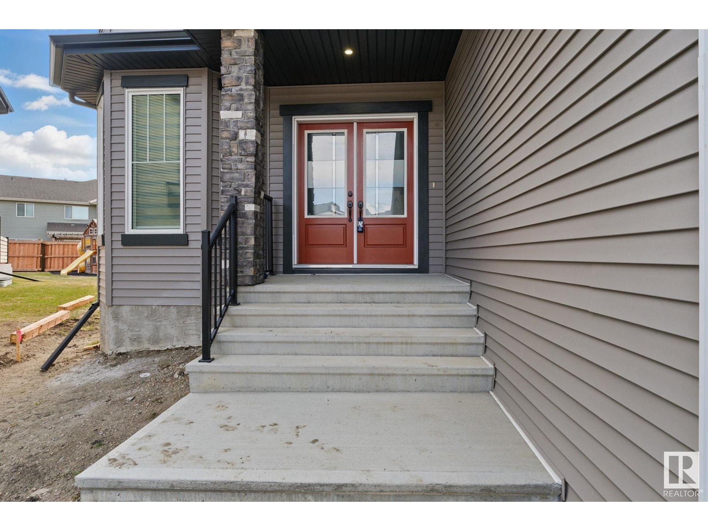17822 60a St Nw Edmonton, Alberta T5Y 3T2
$839,900
Welcome to this exquisite new build by Neel Custom Homes offering the perfect blend of modern luxury and practicality with SEPARATE SIDE ENTRANCE for Potential LEGAL OR IN-LAW Suite! Cul De Sac house with abundance of windows & next to huge walkway but no requirement for snow cleaning. Open concept kitchen w SPICE KITCHEN & Double Car Garage. This spacious home is built green certified. Open to above living area w 19’ ceiling, 9’ ceilings throughout. Key Features: 5 bedrooms, including a bedroom/den on the main floor w a closet. 4 full bathrooms, incl 3 ensuites & full bathroom w walk-in shower on main floor. electric fp with tile work, appliances package included for main & spice kitchen & laundry. Instant hot water tank, High-Efficiency furnaces with HRV on the main floor for optimal climate control. Alberta New Home Warranty. Don't miss out on this exceptional home! (id:61585)
Property Details
| MLS® Number | E4436574 |
| Property Type | Single Family |
| Neigbourhood | McConachie Area |
| Amenities Near By | Playground, Public Transit, Schools, Shopping |
| Community Features | Public Swimming Pool |
| Features | Cul-de-sac, Flat Site, No Back Lane, Closet Organizers, No Animal Home, No Smoking Home |
Building
| Bathroom Total | 4 |
| Bedrooms Total | 5 |
| Amenities | Ceiling - 9ft |
| Appliances | Dishwasher, Dryer, Garage Door Opener Remote(s), Garage Door Opener, Hood Fan, Humidifier, Oven - Built-in, Microwave, Refrigerator, Washer |
| Basement Development | Unfinished |
| Basement Type | Full (unfinished) |
| Constructed Date | 2022 |
| Construction Style Attachment | Detached |
| Heating Type | Forced Air |
| Stories Total | 2 |
| Size Interior | 2,967 Ft2 |
| Type | House |
Parking
| Attached Garage |
Land
| Acreage | No |
| Land Amenities | Playground, Public Transit, Schools, Shopping |
| Size Irregular | 740.28 |
| Size Total | 740.28 M2 |
| Size Total Text | 740.28 M2 |
Rooms
| Level | Type | Length | Width | Dimensions |
|---|---|---|---|---|
| Main Level | Living Room | 4.67 m | 6.06 m | 4.67 m x 6.06 m |
| Main Level | Dining Room | 2.88 m | 4.27 m | 2.88 m x 4.27 m |
| Main Level | Kitchen | 4.41 m | 4.6 m | 4.41 m x 4.6 m |
| Main Level | Family Room | 4.41 m | 4.6 m | 4.41 m x 4.6 m |
| Main Level | Bedroom 5 | 3.35 m | 3.3 m | 3.35 m x 3.3 m |
| Upper Level | Primary Bedroom | 6.01 m | 4.26 m | 6.01 m x 4.26 m |
| Upper Level | Bedroom 2 | 3.04 m | 3.28 m | 3.04 m x 3.28 m |
| Upper Level | Bedroom 3 | 3.85 m | 3.99 m | 3.85 m x 3.99 m |
| Upper Level | Bedroom 4 | 3.97 m | 3.89 m | 3.97 m x 3.89 m |
| Upper Level | Bonus Room | 3.16 m | 4.27 m | 3.16 m x 4.27 m |
Contact Us
Contact us for more information

Michael A. Pavone
Associate
(780) 406-8777
www.michaelpavone.com/
www.facebook.com/michael.pavone.94
www.linkedin.com/in/michaelpavone1/
www.instagram.com/michaelpavonerealty/
8104 160 Ave Nw
Edmonton, Alberta T5Z 3J8
(780) 406-4000
(780) 406-8777

