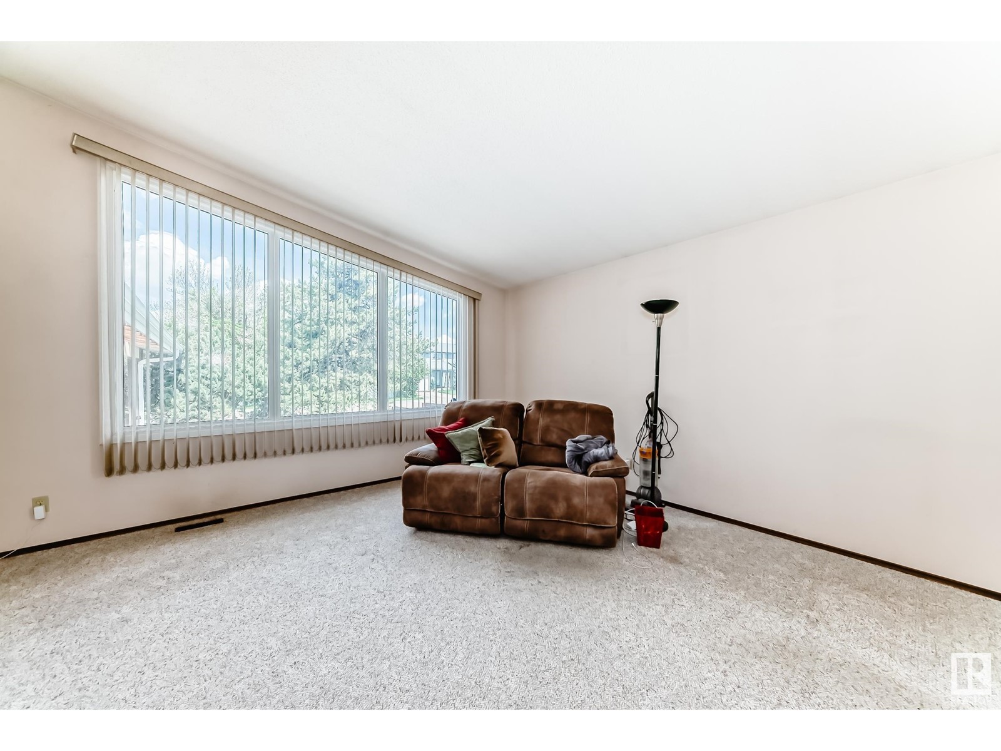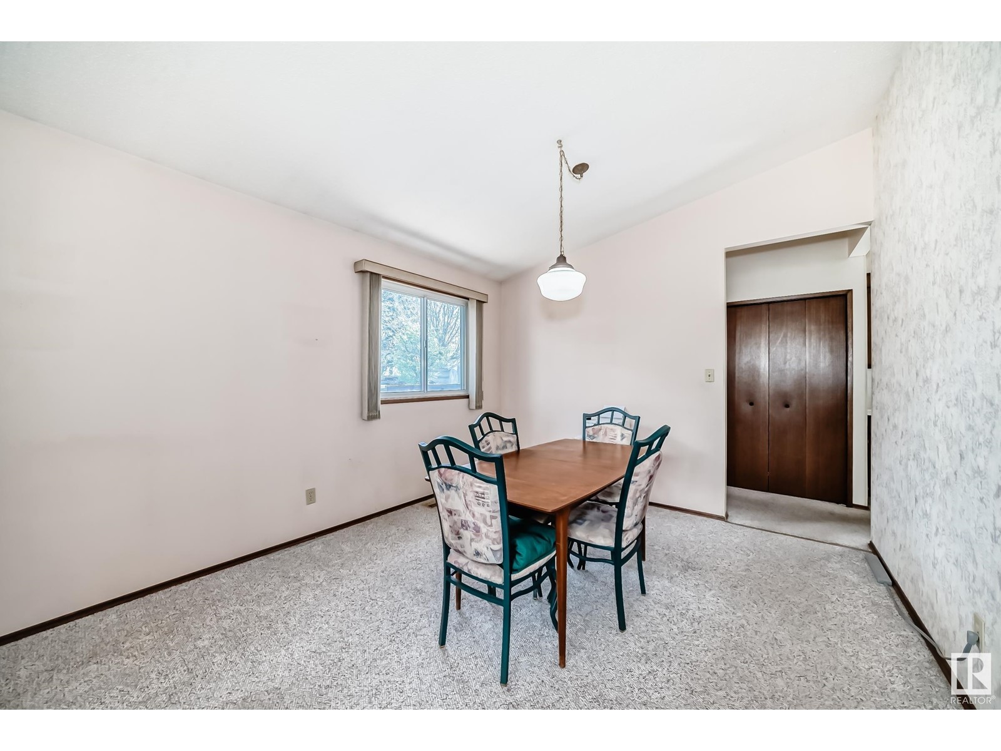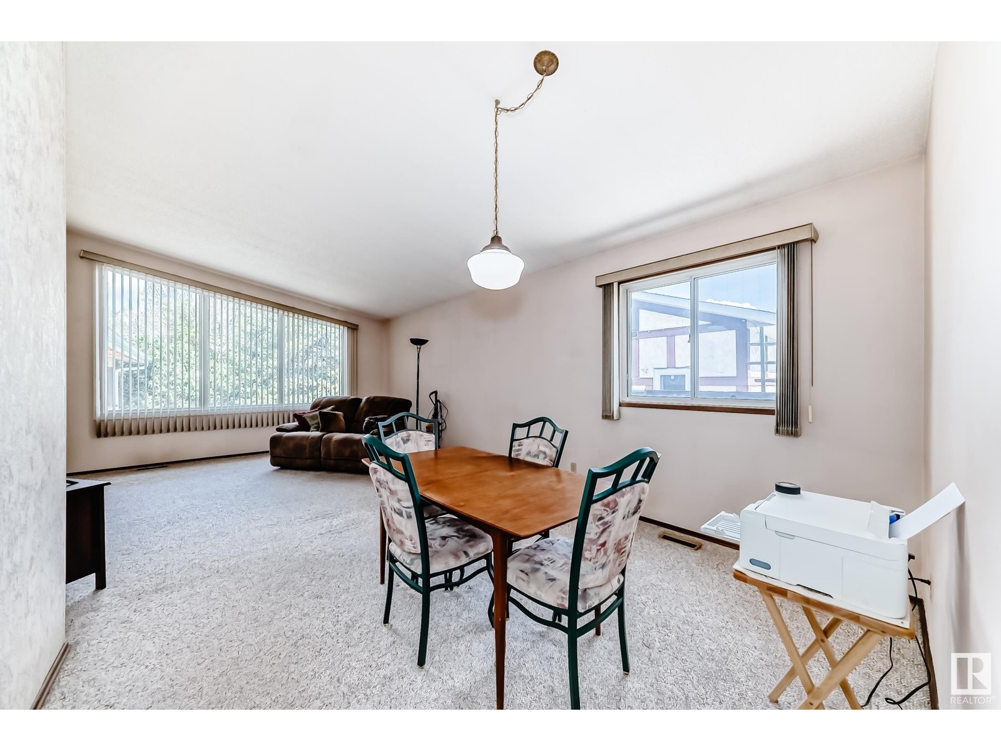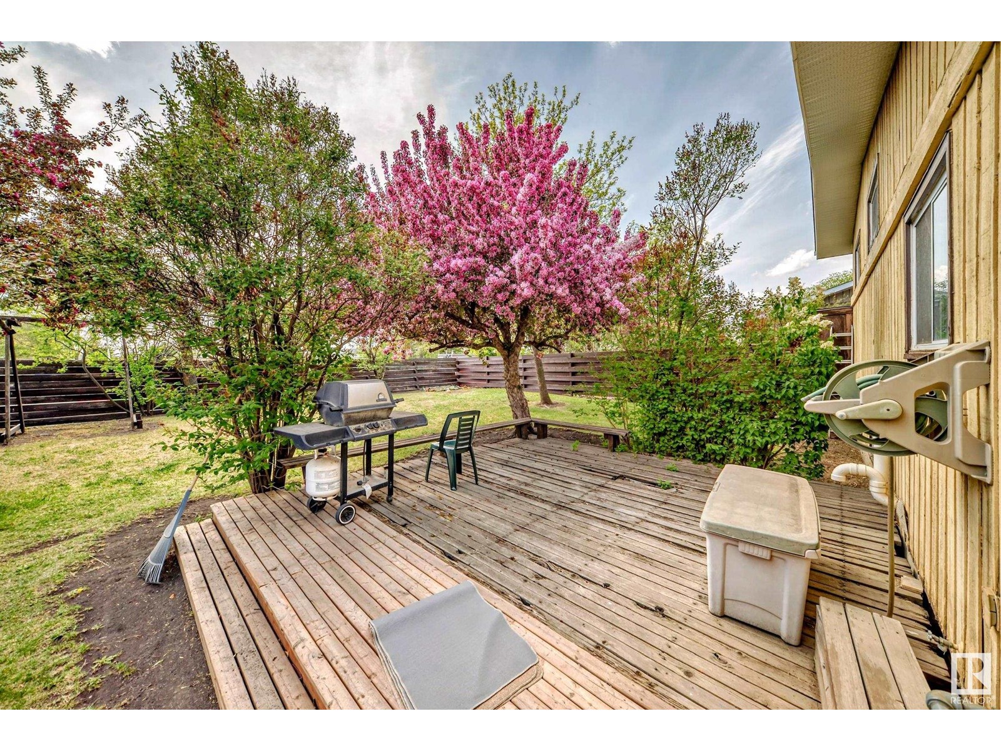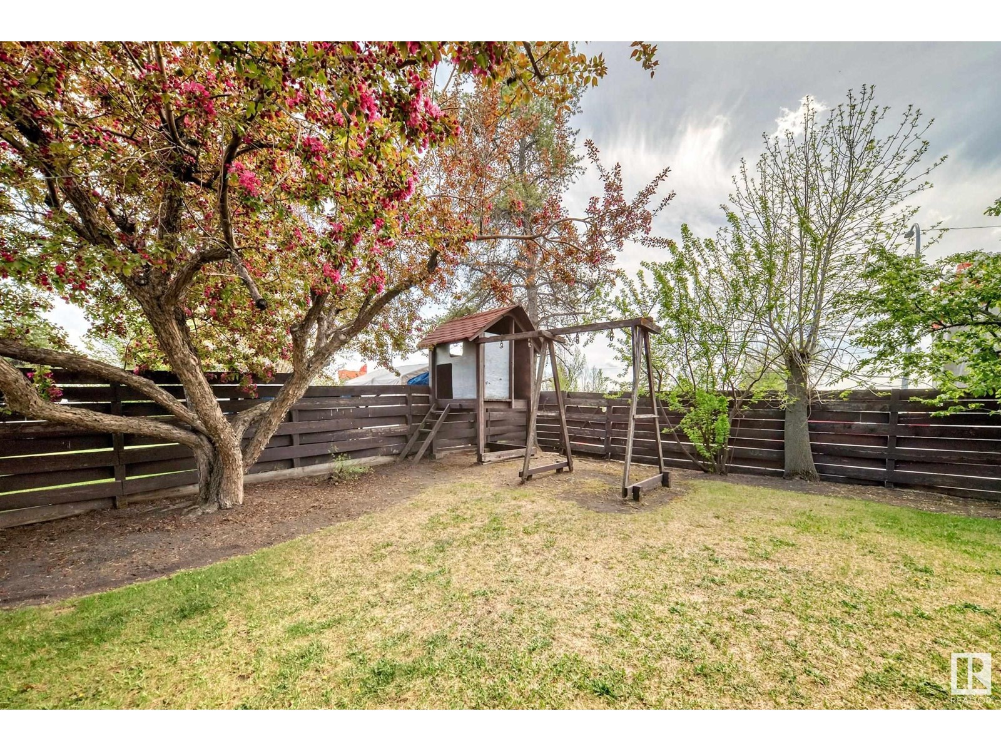17915 87a Av Nw Edmonton, Alberta T5T 0Z3
$389,000
Welcome to this spacious 4-level split offering 2,259 sq/ft of total living space on a generous 7,100 sq/ft lot! With 4 bedrooms (3 upstairs, 1 in the basement), this home is perfect for growing families or anyone needing separate spaces to live, work, and relax. All bedrooms are generously sized, including the primary suite with its own 3-piece ensuite. The thoughtful layout offers privacy and flexibility—ideal for multigenerational living, home offices, or teen retreats. The main level features a large, light-filled living room, while the lower levels offer extra living space and a private bedroom. You'll love the abundant storage throughout the home. South-facing backyard fills the home with natural light and offers a wonderful space to BBQ on summer nights! Enjoy A/C, newer shingles, furnace & hot water tank. Large double attached garage is fully insulated and drywalled. Near WEM, Misercordia Hospital, transit & more. Home needs TLC but offers exceptional value and has room for appreciation! (id:61585)
Property Details
| MLS® Number | E4436860 |
| Property Type | Single Family |
| Neigbourhood | Belmead |
| Amenities Near By | Golf Course, Playground, Public Transit, Schools |
| Features | Flat Site |
| Parking Space Total | 4 |
Building
| Bathroom Total | 3 |
| Bedrooms Total | 4 |
| Appliances | Dishwasher, Dryer, Refrigerator, Stove, Washer |
| Basement Development | Finished |
| Basement Type | Full (finished) |
| Constructed Date | 1975 |
| Construction Style Attachment | Detached |
| Cooling Type | Central Air Conditioning |
| Fire Protection | Smoke Detectors |
| Half Bath Total | 2 |
| Heating Type | Forced Air |
| Size Interior | 1,254 Ft2 |
| Type | House |
Parking
| Attached Garage |
Land
| Acreage | No |
| Fence Type | Fence |
| Land Amenities | Golf Course, Playground, Public Transit, Schools |
| Size Irregular | 663.25 |
| Size Total | 663.25 M2 |
| Size Total Text | 663.25 M2 |
Rooms
| Level | Type | Length | Width | Dimensions |
|---|---|---|---|---|
| Lower Level | Family Room | 4.72 m | 5.85 m | 4.72 m x 5.85 m |
| Lower Level | Den | 2.48 m | 3.69 m | 2.48 m x 3.69 m |
| Lower Level | Bedroom 4 | 3.12 m | 3.35 m | 3.12 m x 3.35 m |
| Lower Level | Recreation Room | 4.09 m | 5.92 m | 4.09 m x 5.92 m |
| Main Level | Living Room | 4.65 m | 4.56 m | 4.65 m x 4.56 m |
| Main Level | Dining Room | 3.37 m | 2.57 m | 3.37 m x 2.57 m |
| Main Level | Kitchen | 3.1 m | 4.24 m | 3.1 m x 4.24 m |
| Upper Level | Primary Bedroom | 4.1 m | 3.34 m | 4.1 m x 3.34 m |
| Upper Level | Bedroom 2 | 2.98 m | 2.73 m | 2.98 m x 2.73 m |
| Upper Level | Bedroom 3 | 3.27 m | 3.03 m | 3.27 m x 3.03 m |
Contact Us
Contact us for more information

Sean T. Gerke
Associate
(780) 436-9902
www.seangerke.ca/
312 Saddleback Rd
Edmonton, Alberta T6J 4R7
(780) 434-4700
(780) 436-9902














