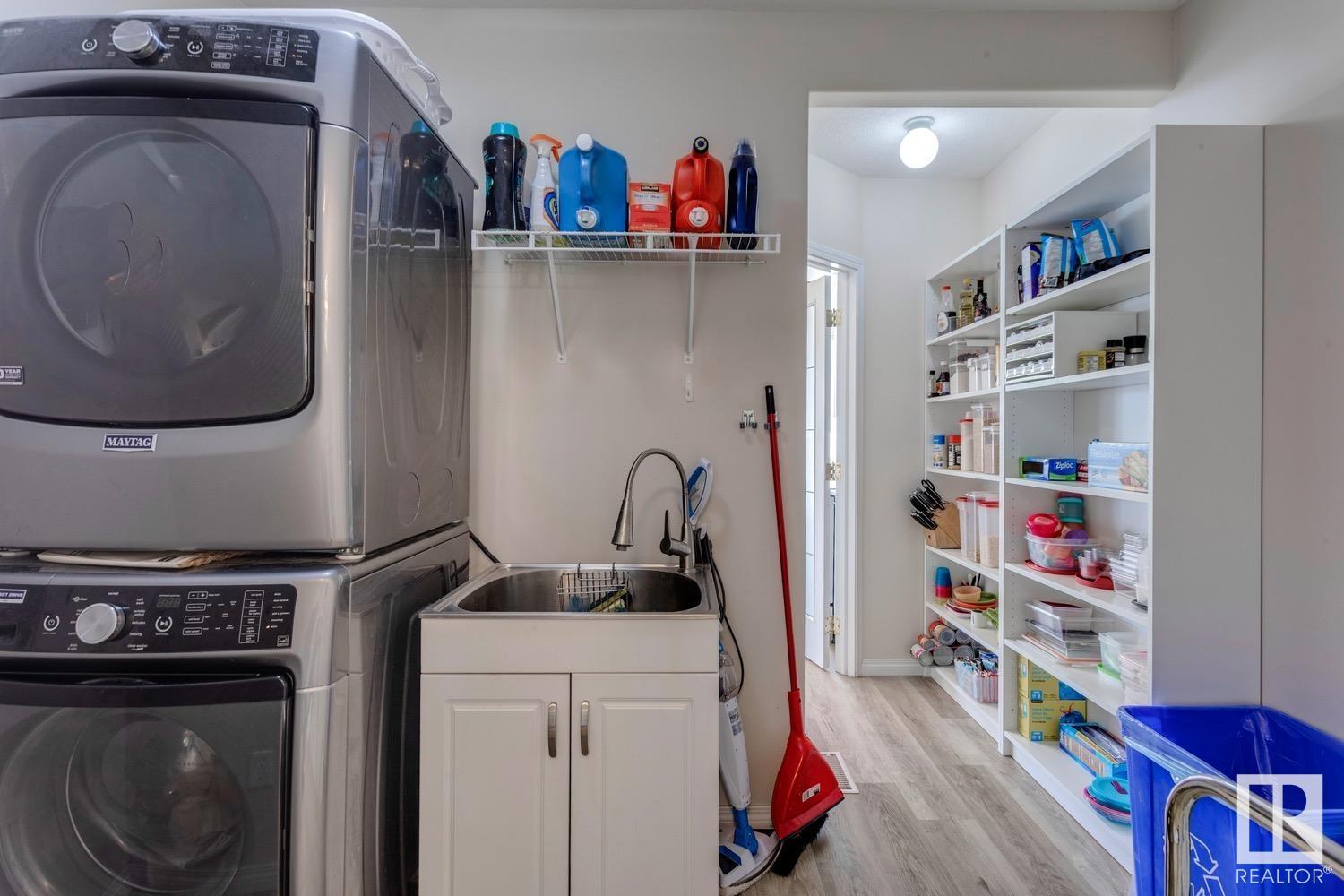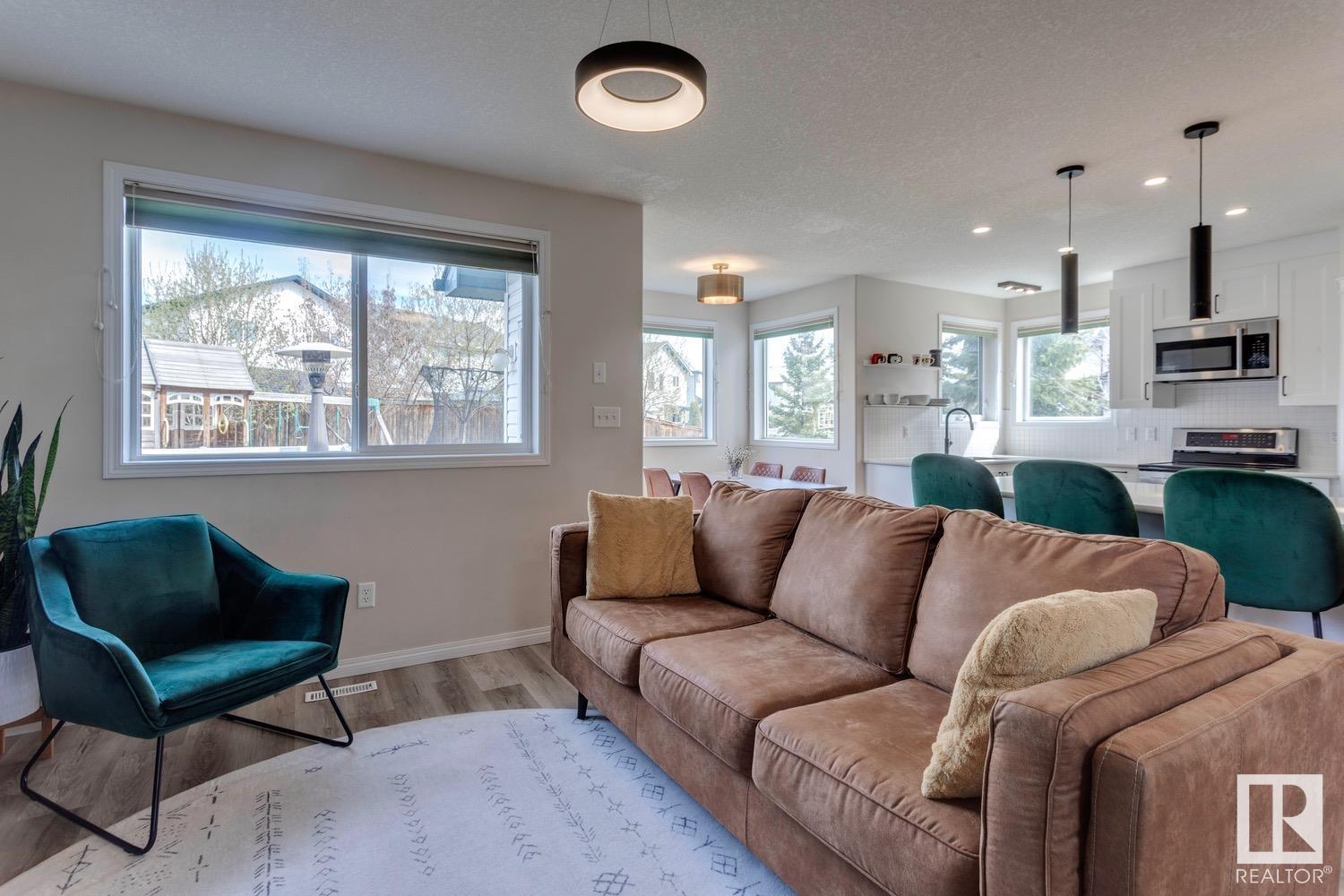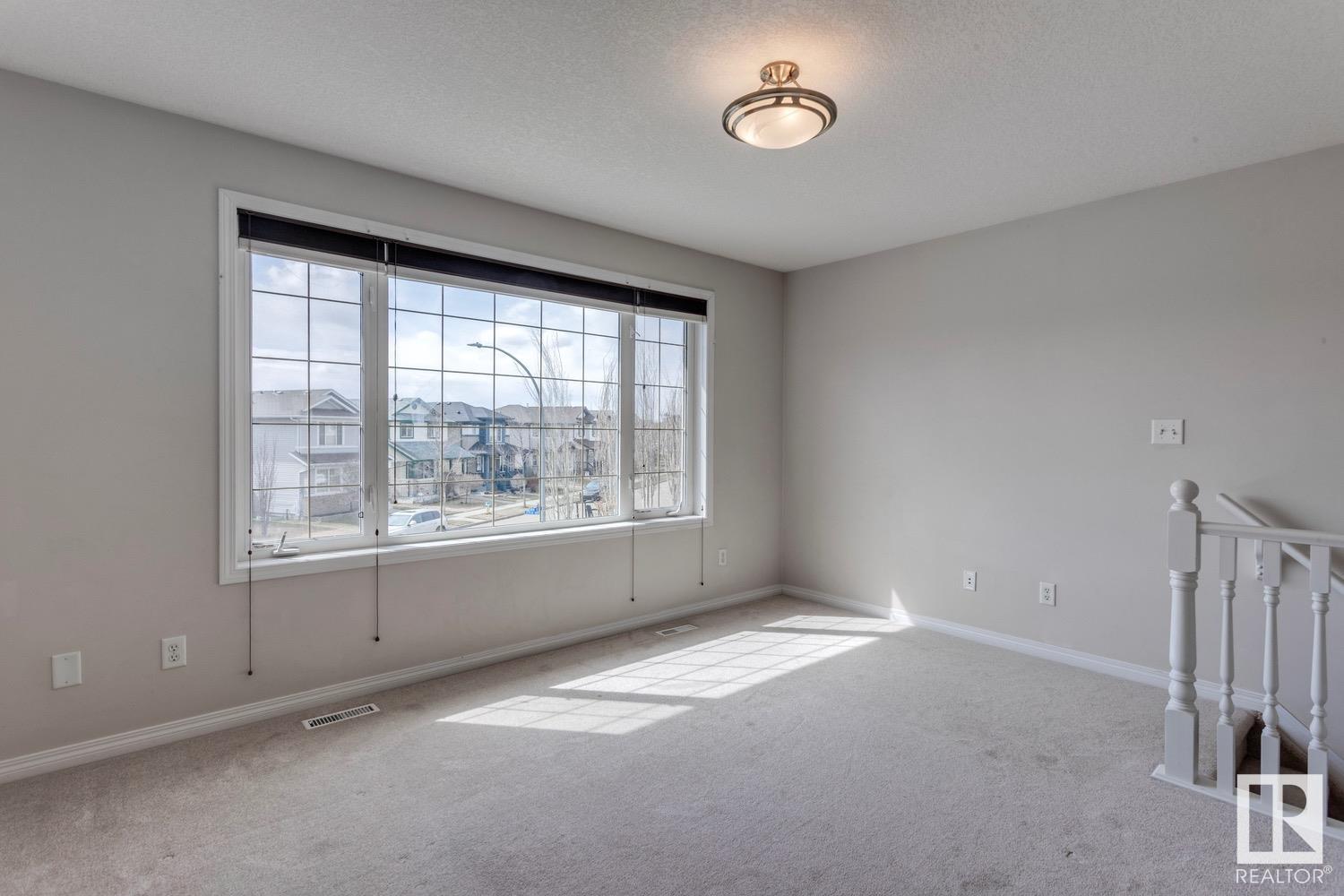17940 90 St Nw Edmonton, Alberta T5Z 0A1
$515,000
Welcome to this beautifully updated 4 bedroom, 3.5 bath home situated on a HUGE PIE LOT with a walking trail bordering the east side. this home offers a bright and modern living space designed for comfort and functionality. the open-concept main floor features a stylish vinyl plank, corner gas fireplace, walkthrough pantry, main floor laundry, and two piece bath. Second floor including, three bedrooms, two bathrooms and complete with a large bonus room. oversized double attached garage 23' X 20'. Upgrades include new kitchen cabinets quartz counter tops newer light fixtures and bathrooms. close to parks, schools, transportation and shopping. (id:61585)
Property Details
| MLS® Number | E4433759 |
| Property Type | Single Family |
| Neigbourhood | Klarvatten |
| Amenities Near By | Playground, Public Transit, Schools, Shopping |
| Features | No Back Lane, Closet Organizers |
| Parking Space Total | 4 |
Building
| Bathroom Total | 3 |
| Bedrooms Total | 3 |
| Amenities | Vinyl Windows |
| Appliances | Dishwasher, Dryer, Storage Shed, Stove, Central Vacuum, Washer, Window Coverings, See Remarks, Refrigerator |
| Basement Development | Finished |
| Basement Type | Full (finished) |
| Ceiling Type | Vaulted |
| Constructed Date | 2007 |
| Construction Style Attachment | Detached |
| Cooling Type | Central Air Conditioning |
| Fireplace Fuel | Gas |
| Fireplace Present | Yes |
| Fireplace Type | Corner |
| Half Bath Total | 1 |
| Heating Type | Forced Air |
| Stories Total | 2 |
| Size Interior | 1,644 Ft2 |
| Type | House |
Parking
| Attached Garage | |
| Oversize |
Land
| Acreage | No |
| Fence Type | Fence |
| Land Amenities | Playground, Public Transit, Schools, Shopping |
| Size Irregular | 656.44 |
| Size Total | 656.44 M2 |
| Size Total Text | 656.44 M2 |
Rooms
| Level | Type | Length | Width | Dimensions |
|---|---|---|---|---|
| Basement | Recreation Room | 4.2 m | 4.19 m | 4.2 m x 4.19 m |
| Basement | Storage | 1.09 m | 1.47 m | 1.09 m x 1.47 m |
| Basement | Utility Room | 2.2 m | 4.32 m | 2.2 m x 4.32 m |
| Main Level | Living Room | 4.59 m | 5.65 m | 4.59 m x 5.65 m |
| Main Level | Dining Room | 2.43 m | 2.14 m | 2.43 m x 2.14 m |
| Main Level | Kitchen | 3.72 m | 3.83 m | 3.72 m x 3.83 m |
| Upper Level | Primary Bedroom | 3.56 m | 3.63 m | 3.56 m x 3.63 m |
| Upper Level | Bedroom 2 | 2.94 m | 3.69 m | 2.94 m x 3.69 m |
| Upper Level | Bedroom 3 | 2.94 m | 3.07 m | 2.94 m x 3.07 m |
| Upper Level | Bonus Room | 4.33 m | 3.54 m | 4.33 m x 3.54 m |
Contact Us
Contact us for more information
Gino Daniele
Associate
(780) 406-8777
ginodaniele.com/
8104 160 Ave Nw
Edmonton, Alberta T5Z 3J8
(780) 406-4000
(780) 406-8777












































