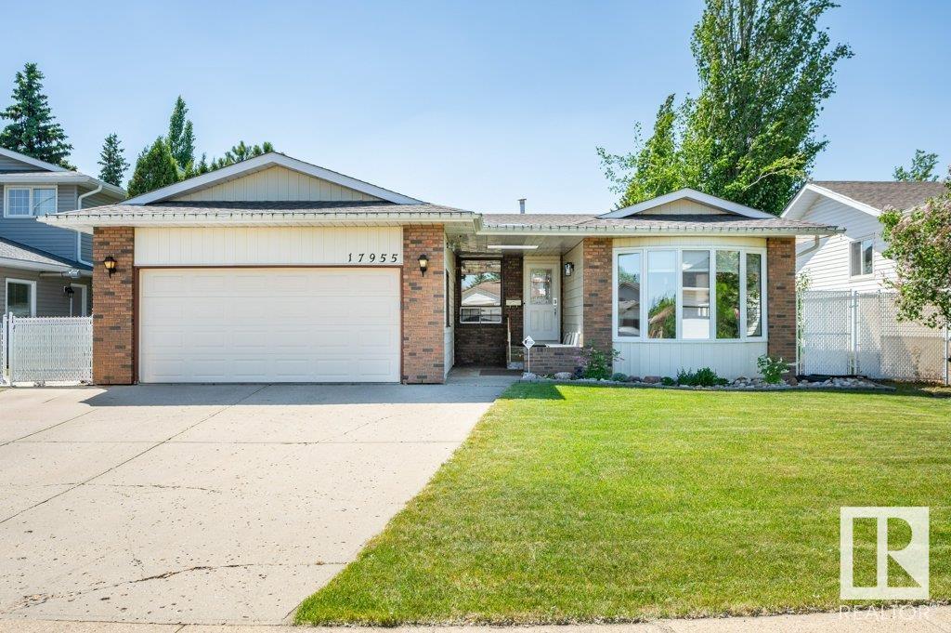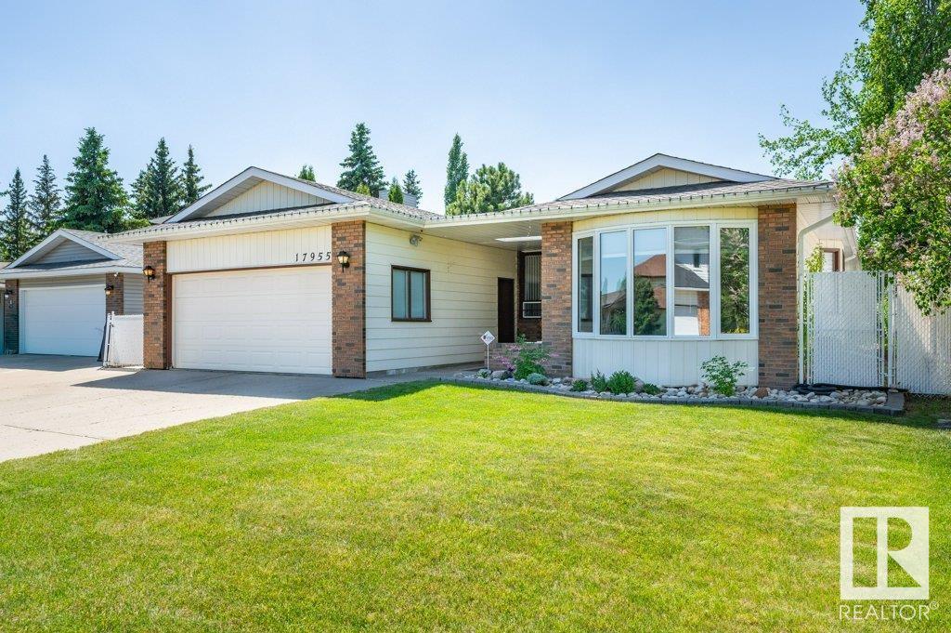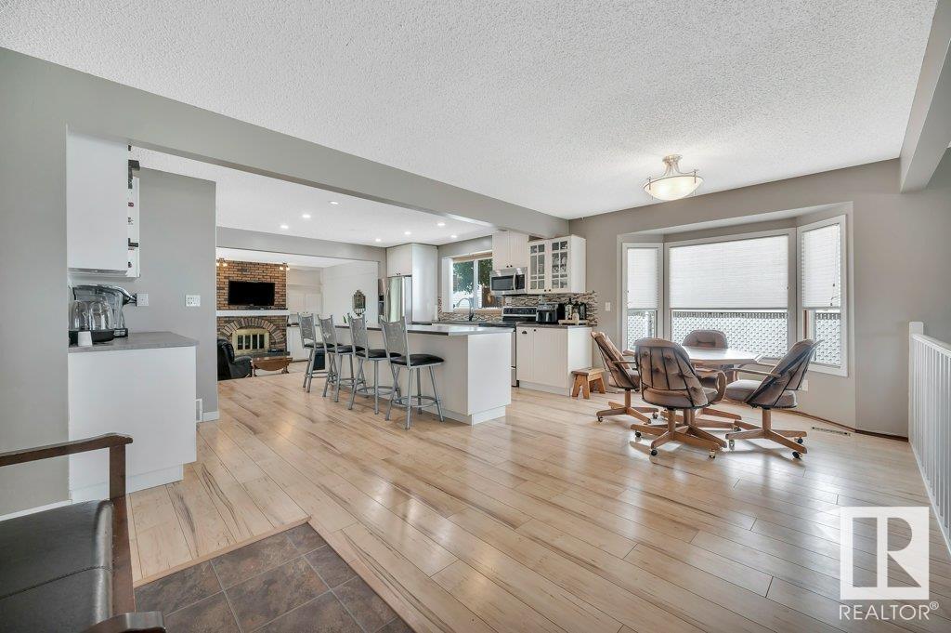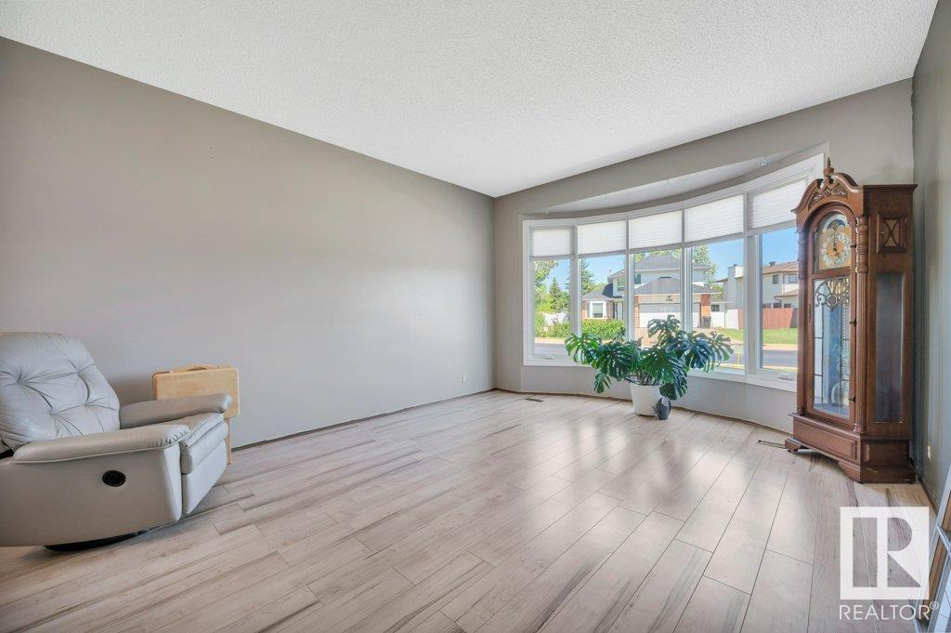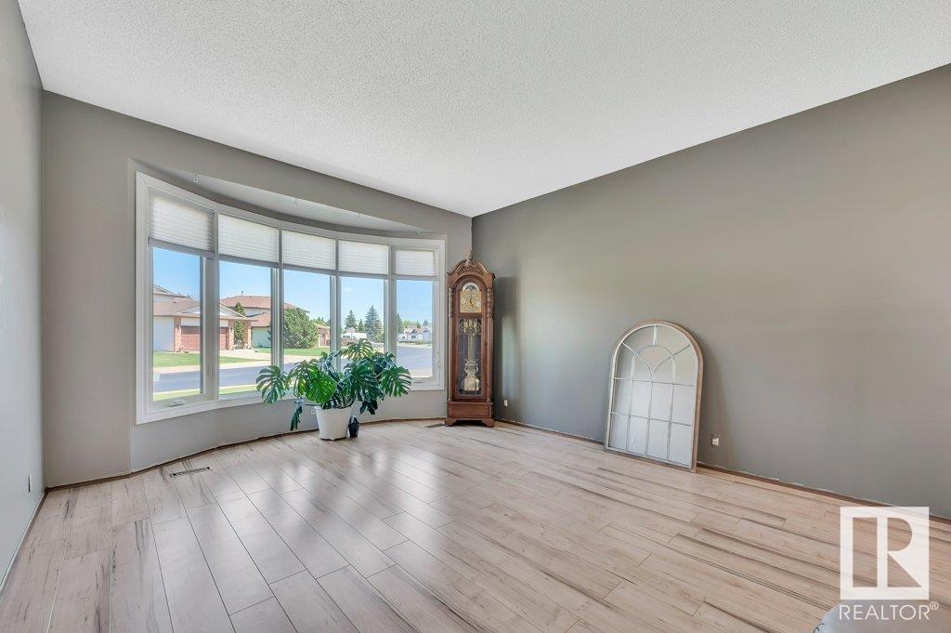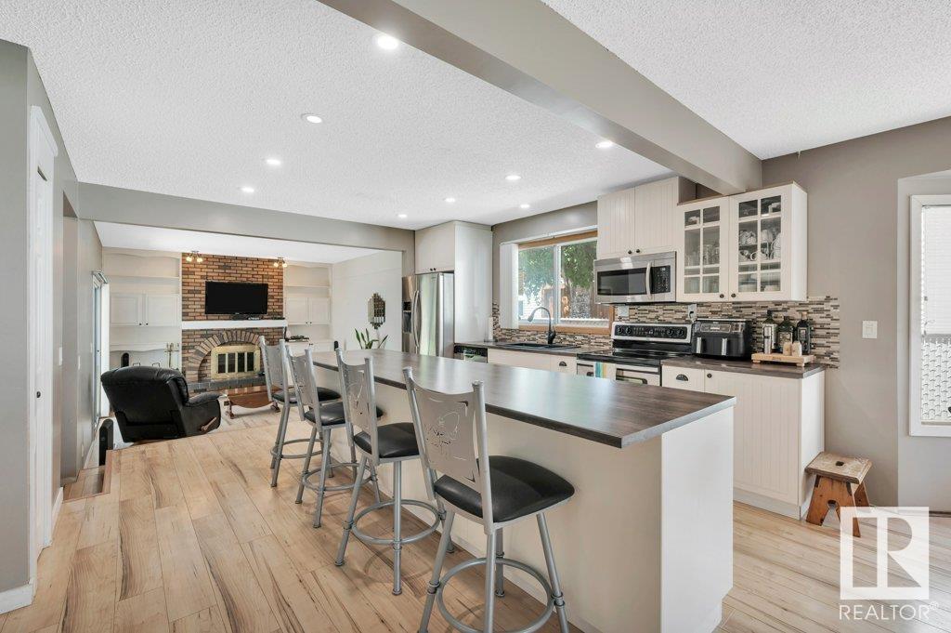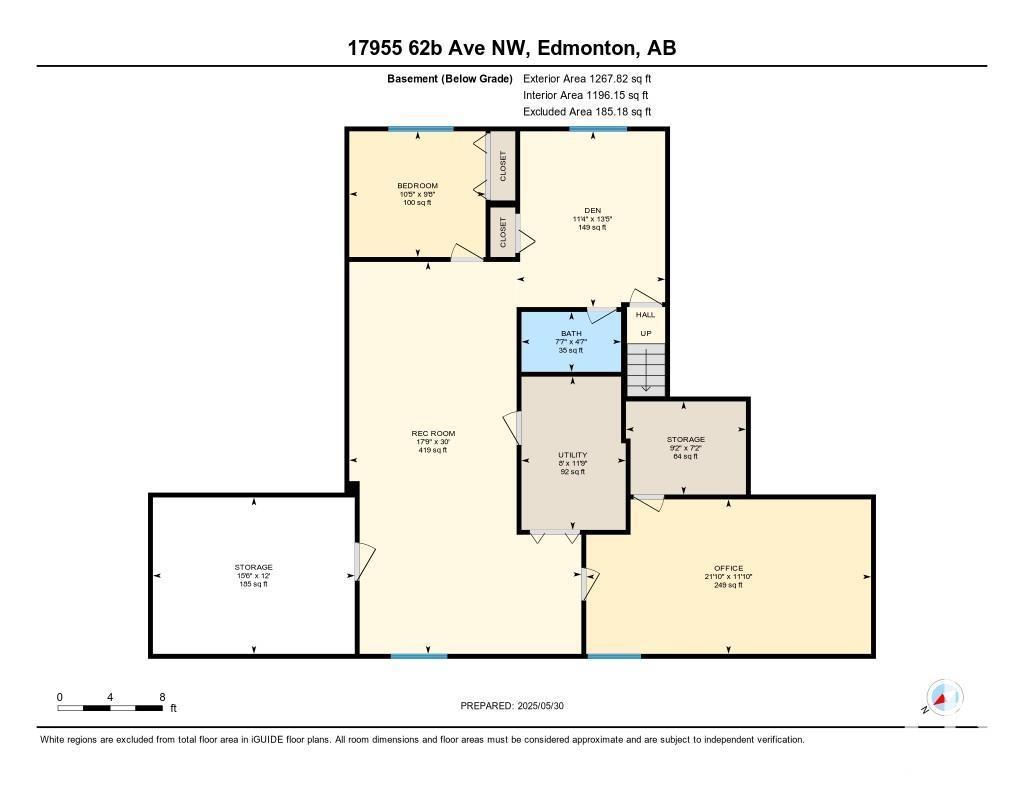17955 62b Av Nw Edmonton, Alberta T5T 3B9
$499,900
Welcome to this beautifully updated 1600 sq ft bungalow with double attached garage, located on a quiet street in desirable Ormsby Place! The spacious main floor features a large front living room, renovated open-concept kitchen with modern touches, and a cozy family room at the back with fireplace and patio doors leading to a large, flat, fully fenced yard complete with deck, gazebo, and shed—perfect for relaxing or entertaining. There are 3 bedrooms on the main, including a generous primary with updated 3-pc ensuite, plus a 4-pc main bath. Convenient side entrance and laundry area lead to the fully finished basement with large rec room, additional 2 bedrooms (non-egress), roughed-in bathroom, and an incredible amount of storage. Enjoy the peaceful, family-friendly atmosphere of Ormsby with easy access to schools, shopping, parks, Willowby Park, Lois Hole Library, Jamie Platz YMCA, and the Anthony Henday. A rare find offering comfort, character, and convenience! (id:61585)
Property Details
| MLS® Number | E4439499 |
| Property Type | Single Family |
| Neigbourhood | Ormsby Place |
| Amenities Near By | Playground, Public Transit, Schools, Shopping |
| Features | See Remarks |
| Structure | Patio(s) |
Building
| Bathroom Total | 2 |
| Bedrooms Total | 5 |
| Appliances | Dishwasher, Dryer, Freezer, Garage Door Opener Remote(s), Garage Door Opener, Microwave Range Hood Combo, Storage Shed, Stove, Washer, Window Coverings, See Remarks, Refrigerator |
| Architectural Style | Bungalow |
| Basement Development | Finished |
| Basement Type | Full (finished) |
| Constructed Date | 1980 |
| Construction Style Attachment | Detached |
| Fireplace Fuel | Wood |
| Fireplace Present | Yes |
| Fireplace Type | Unknown |
| Heating Type | Forced Air |
| Stories Total | 1 |
| Size Interior | 1,607 Ft2 |
| Type | House |
Parking
| Attached Garage |
Land
| Acreage | No |
| Fence Type | Fence |
| Land Amenities | Playground, Public Transit, Schools, Shopping |
| Size Irregular | 629.89 |
| Size Total | 629.89 M2 |
| Size Total Text | 629.89 M2 |
Rooms
| Level | Type | Length | Width | Dimensions |
|---|---|---|---|---|
| Lower Level | Den | 4.1 m | 3.47 m | 4.1 m x 3.47 m |
| Lower Level | Bedroom 4 | 2.93 m | 3.18 m | 2.93 m x 3.18 m |
| Lower Level | Bedroom 5 | 3.61 m | 6.65 m | 3.61 m x 6.65 m |
| Lower Level | Recreation Room | 9.15 m | 5.42 m | 9.15 m x 5.42 m |
| Lower Level | Storage | 2.17 m | 2.8 m | 2.17 m x 2.8 m |
| Lower Level | Utility Room | 3.58 m | 2.43 m | 3.58 m x 2.43 m |
| Main Level | Living Room | 4.06 m | 5.51 m | 4.06 m x 5.51 m |
| Main Level | Dining Room | 4.55 m | 2.67 m | 4.55 m x 2.67 m |
| Main Level | Kitchen | 5.07 m | 4.9 m | 5.07 m x 4.9 m |
| Main Level | Family Room | 4.06 m | 4.81 m | 4.06 m x 4.81 m |
| Main Level | Primary Bedroom | 4.14 m | 3.92 m | 4.14 m x 3.92 m |
| Main Level | Bedroom 2 | 3.05 m | 3.71 m | 3.05 m x 3.71 m |
| Main Level | Bedroom 3 | 3.16 m | 2.65 m | 3.16 m x 2.65 m |
| Main Level | Laundry Room | 0.88 m | 1.71 m | 0.88 m x 1.71 m |
Contact Us
Contact us for more information
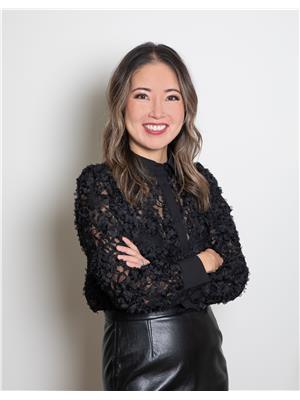
June A. Rorke
Associate
(780) 406-8777
www.robertsonrealestategroup.ca/
www.facebook.com/junerorkerealtor
8104 160 Ave Nw
Edmonton, Alberta T5Z 3J8
(780) 406-4000
(780) 406-8777

Ian K. Robertson
Associate
(780) 406-8777
www.robertsonrealestategroup.ca/
www.facebook.com/robertsonfirst/
8104 160 Ave Nw
Edmonton, Alberta T5Z 3J8
(780) 406-4000
(780) 406-8777
