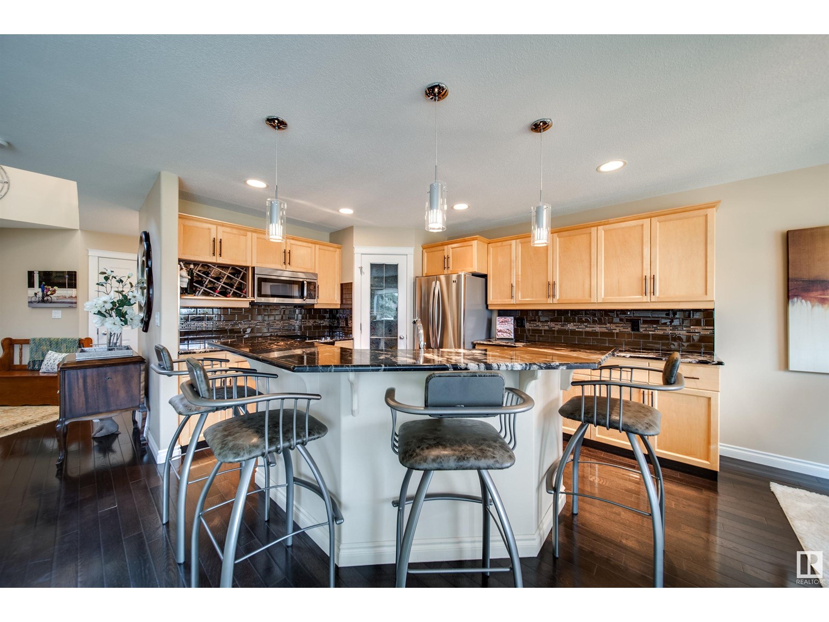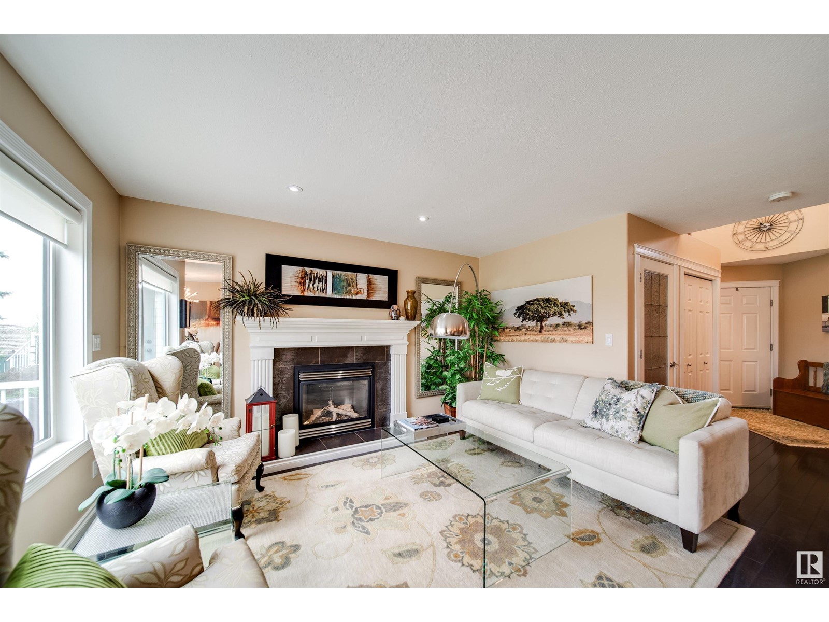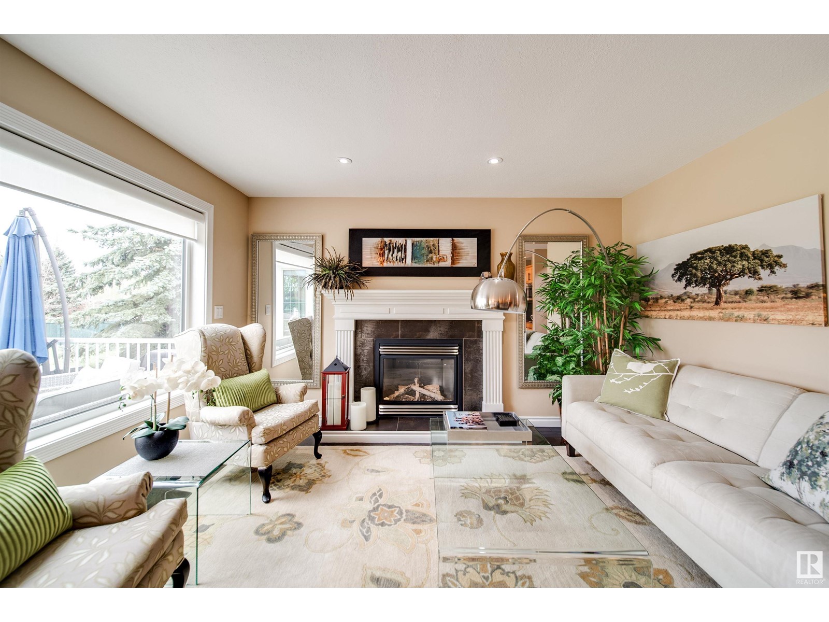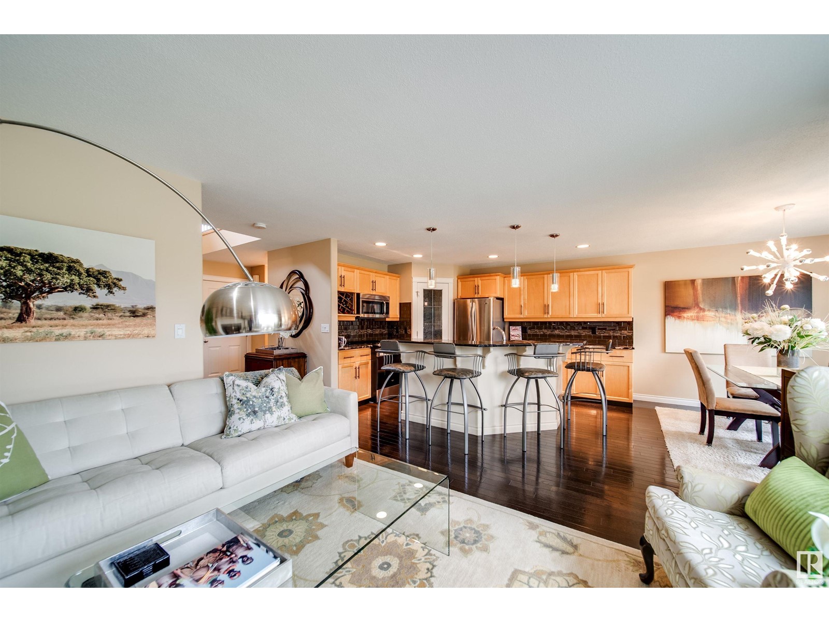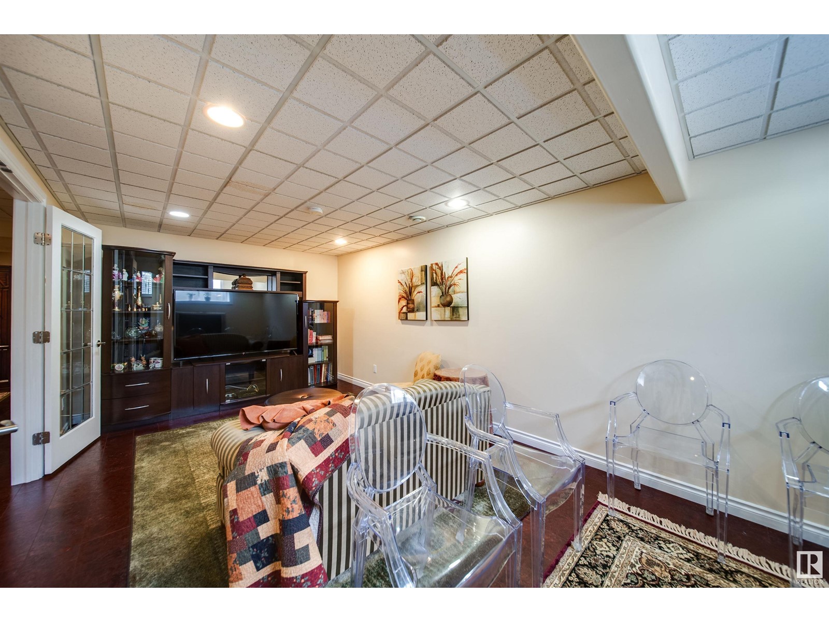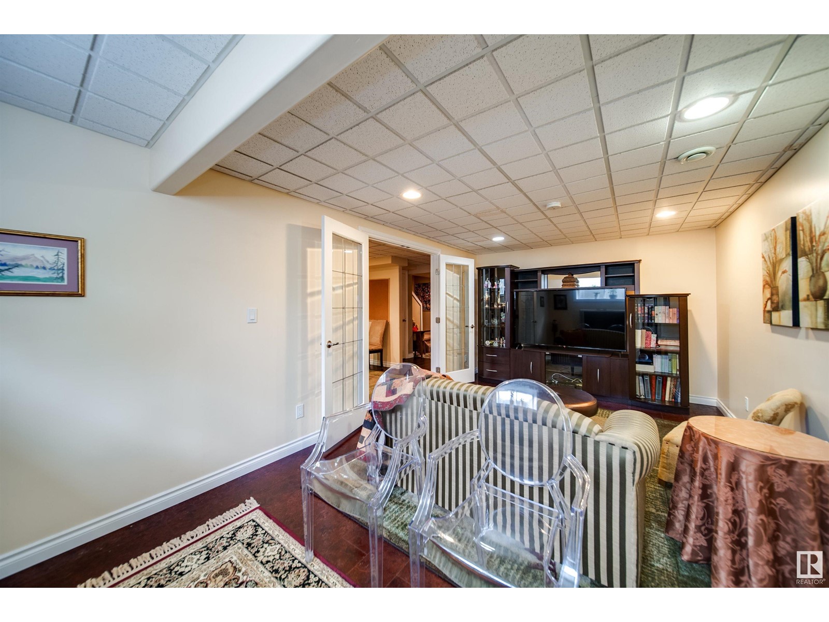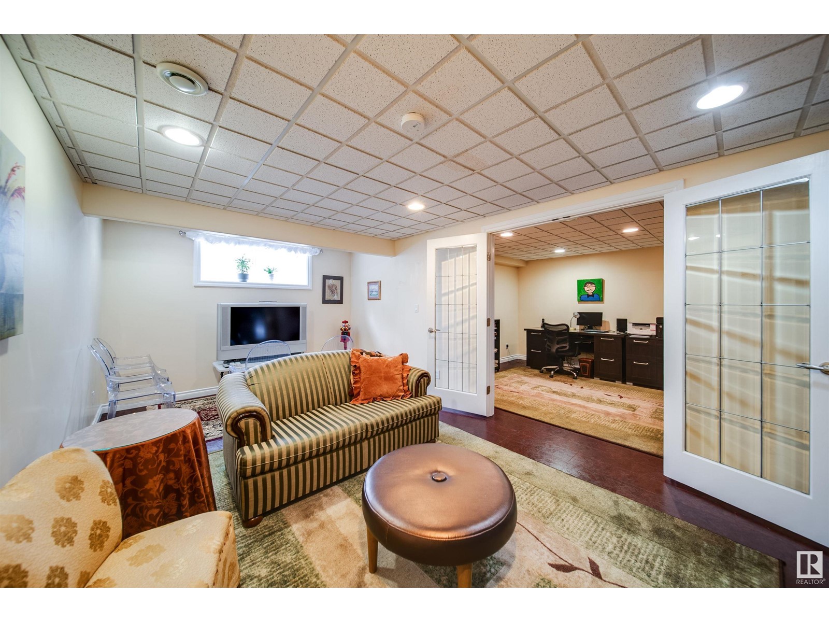#18 211 Blackburn E Sw Edmonton, Alberta T6W 1C8
$375,000Maintenance, Insurance, Property Management, Other, See Remarks
$677 Monthly
Maintenance, Insurance, Property Management, Other, See Remarks
$677 MonthlyWELCOME TO THE PREMIER UNIT IN BLACKBURN RAVINE! Situated on a massive pie lot, this 1475 sq ft home backs directly onto the ravine with a sun-soaked southwest-facing yard. Highlights include a double attached garage, central A/C, tasteful upgrades, including granite countertops, and a bright rear deck. This lock-and-leave half duplex condo is ideal for first-time buyers or those looking to simplify. The main floor boasts a bright, functional kitchen with ample cabinet and counter space, a cozy living room with gas fireplace, and a dining nook overlooking the yard. Upstairs, you'll find two generous bedrooms, each with access to full baths, including a primary suite with walk-in closet and ensuite. The fully finished basement features a den and spacious rec room, easily convertible into a third bedroom. Just minutes to the airport, Anthony Henday, and all essential amenities! (id:61585)
Property Details
| MLS® Number | E4435376 |
| Property Type | Single Family |
| Neigbourhood | Blackburne |
| Amenities Near By | Public Transit, Schools, Shopping |
| Parking Space Total | 4 |
| Structure | Deck |
Building
| Bathroom Total | 3 |
| Bedrooms Total | 2 |
| Appliances | Dishwasher, Dryer, Hood Fan, Microwave, Stove, Washer, Window Coverings |
| Basement Development | Finished |
| Basement Type | Full (finished) |
| Constructed Date | 2000 |
| Construction Style Attachment | Semi-detached |
| Cooling Type | Central Air Conditioning |
| Fireplace Fuel | Gas |
| Fireplace Present | Yes |
| Fireplace Type | Unknown |
| Half Bath Total | 1 |
| Heating Type | Forced Air |
| Stories Total | 2 |
| Size Interior | 1,479 Ft2 |
| Type | Duplex |
Parking
| Attached Garage |
Land
| Acreage | No |
| Fence Type | Fence |
| Land Amenities | Public Transit, Schools, Shopping |
| Size Irregular | 838.37 |
| Size Total | 838.37 M2 |
| Size Total Text | 838.37 M2 |
Rooms
| Level | Type | Length | Width | Dimensions |
|---|---|---|---|---|
| Basement | Den | 3.4 m | 3.88 m | 3.4 m x 3.88 m |
| Basement | Recreation Room | 3.23 m | 6.02 m | 3.23 m x 6.02 m |
| Main Level | Living Room | 3.52 m | 4.01 m | 3.52 m x 4.01 m |
| Main Level | Dining Room | 3.51 m | 2.45 m | 3.51 m x 2.45 m |
| Main Level | Kitchen | 3.51 m | 4.12 m | 3.51 m x 4.12 m |
| Upper Level | Primary Bedroom | 5.22 m | 4.06 m | 5.22 m x 4.06 m |
| Upper Level | Bedroom 2 | 3.69 m | 3.56 m | 3.69 m x 3.56 m |
Contact Us
Contact us for more information
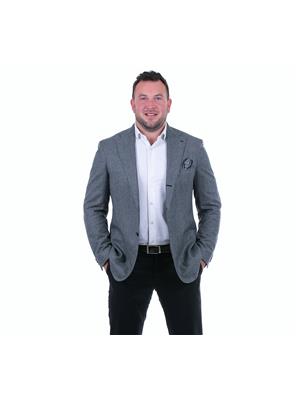
Adam T. Dirksen
Associate
(780) 988-4067
www.adamdirksen.com/
www.facebook.com/AdamDirksenandAssociates/
www.instagram.com/sellingedmonton/
130-14101 West Block
Edmonton, Alberta T5N 1L5
(780) 705-8785
www.rimrockrealestate.ca/


