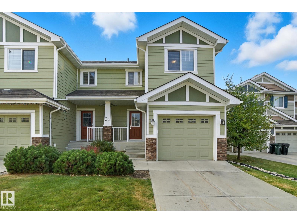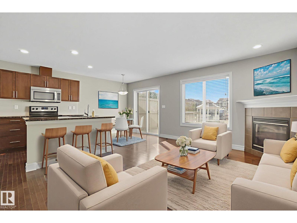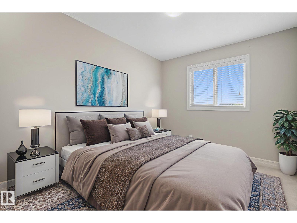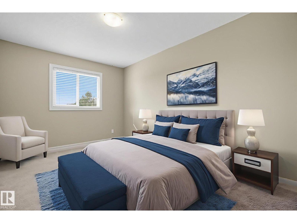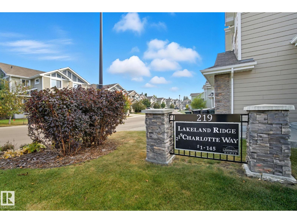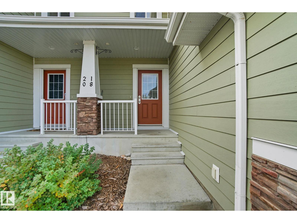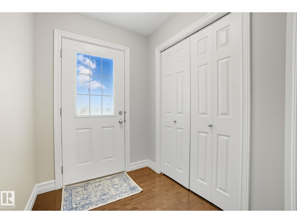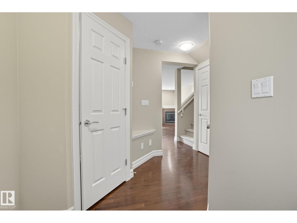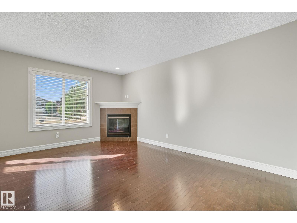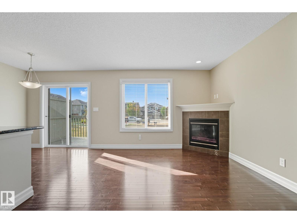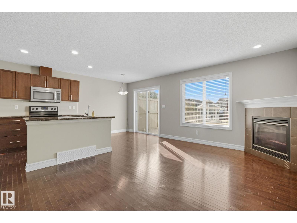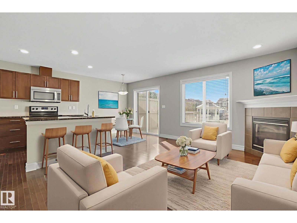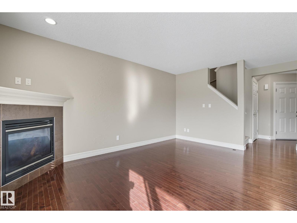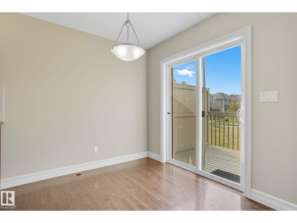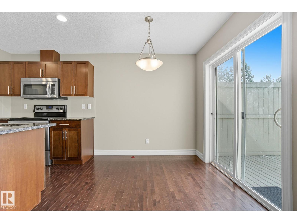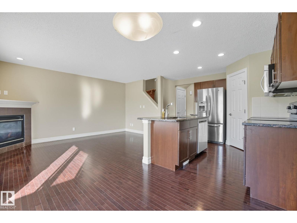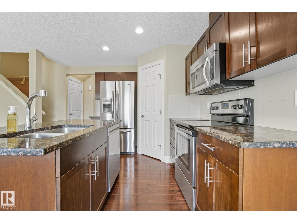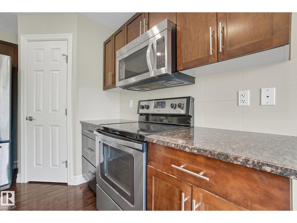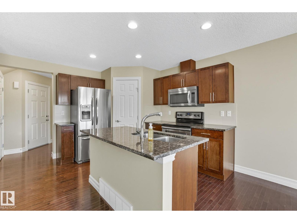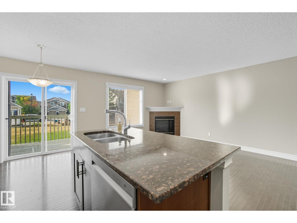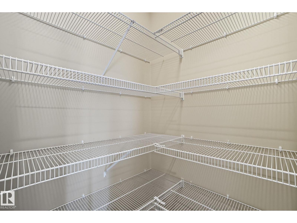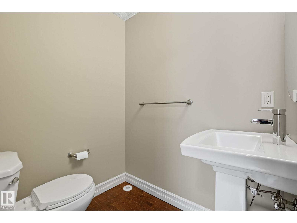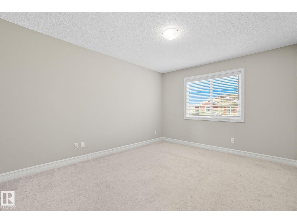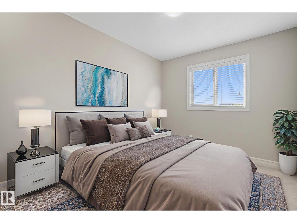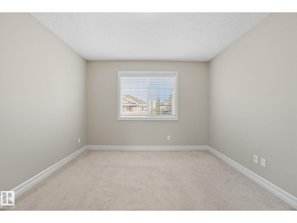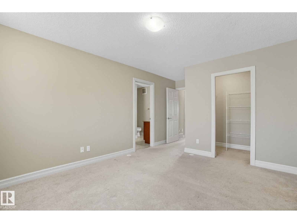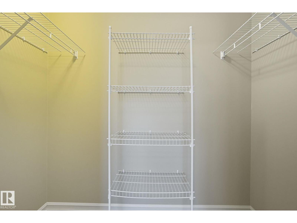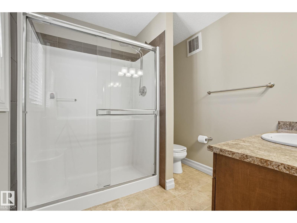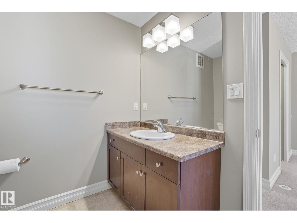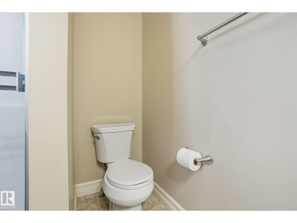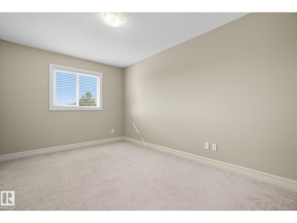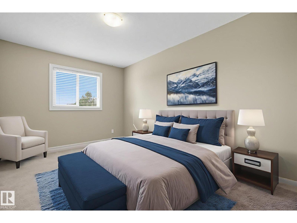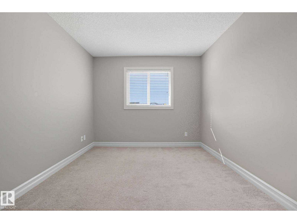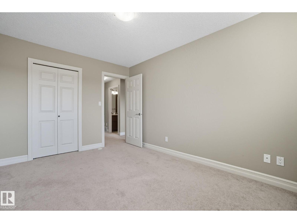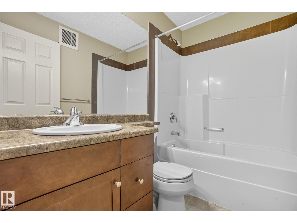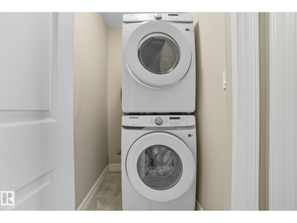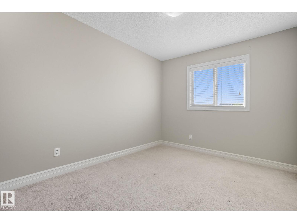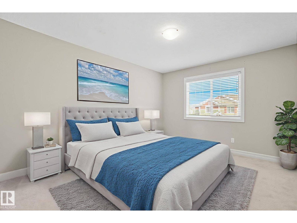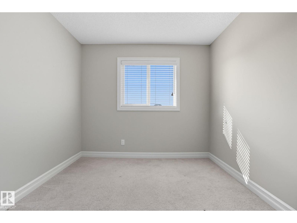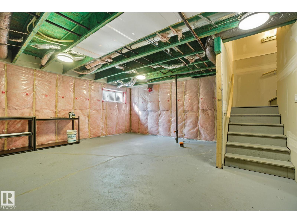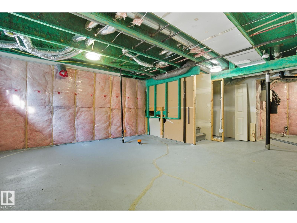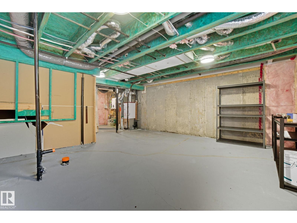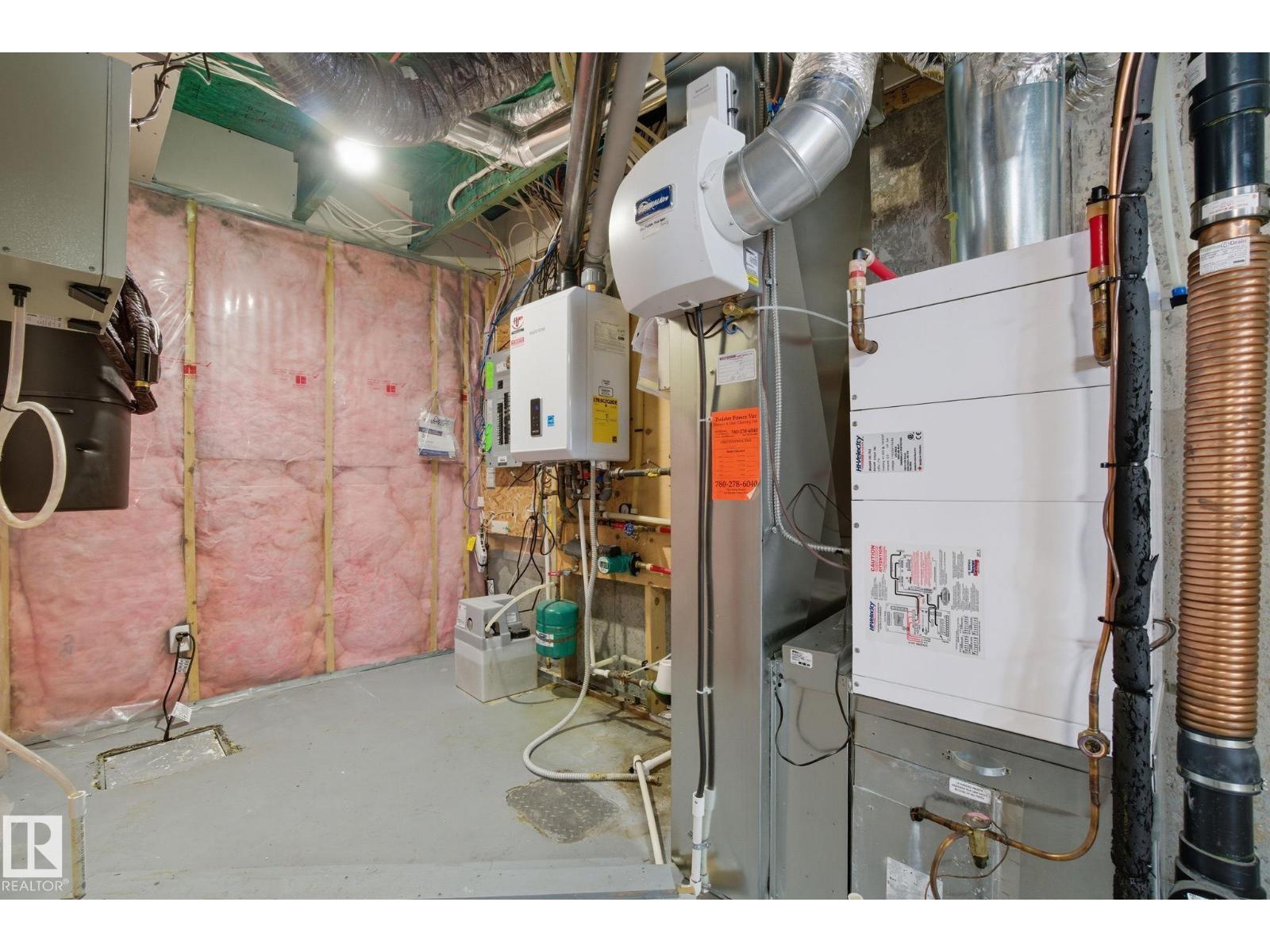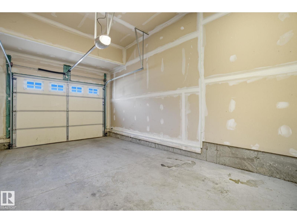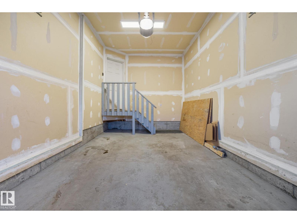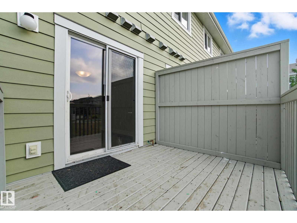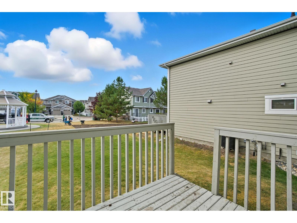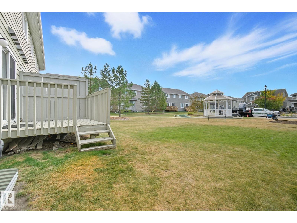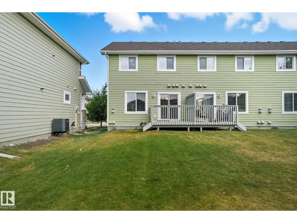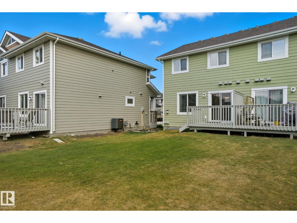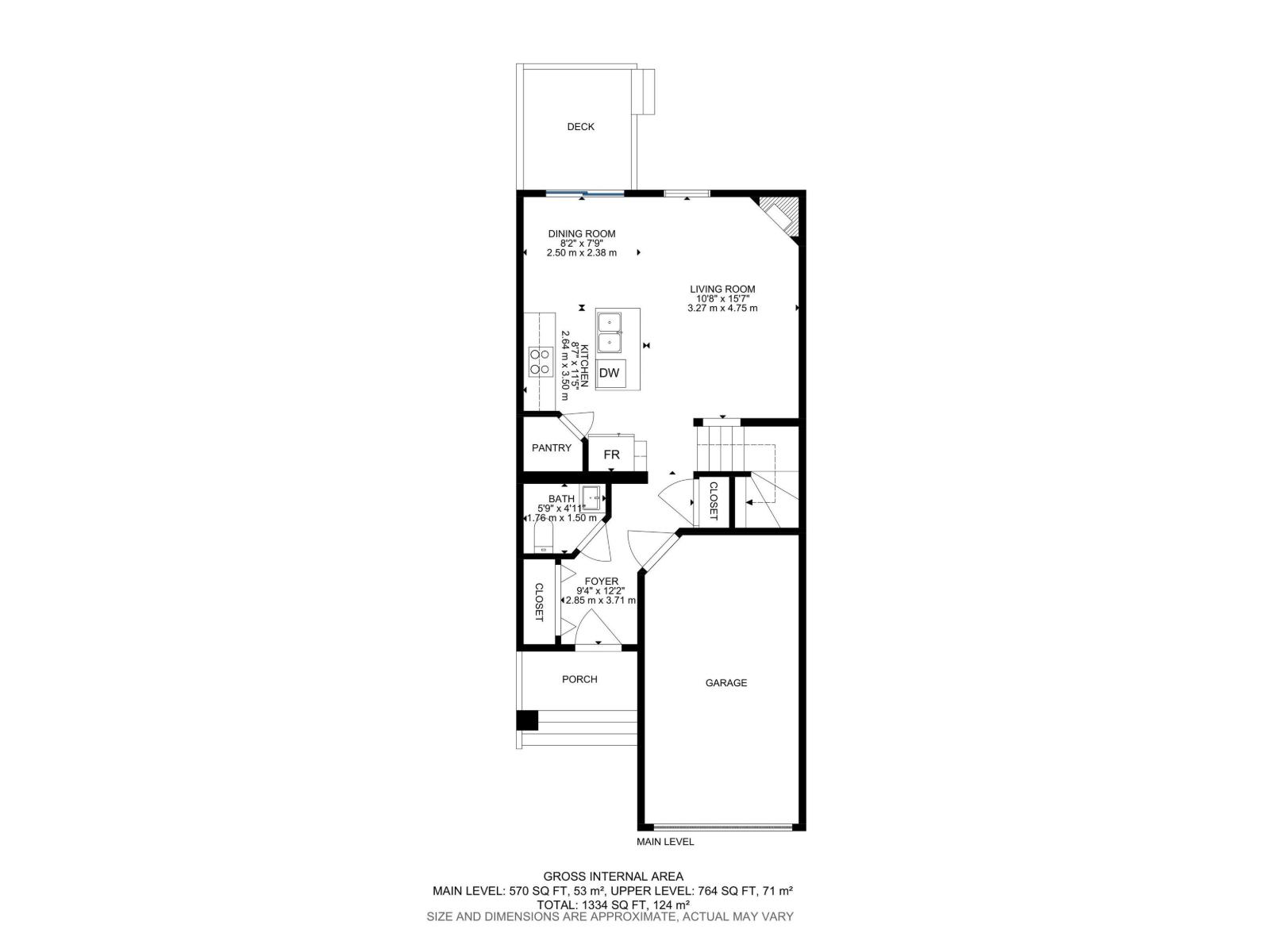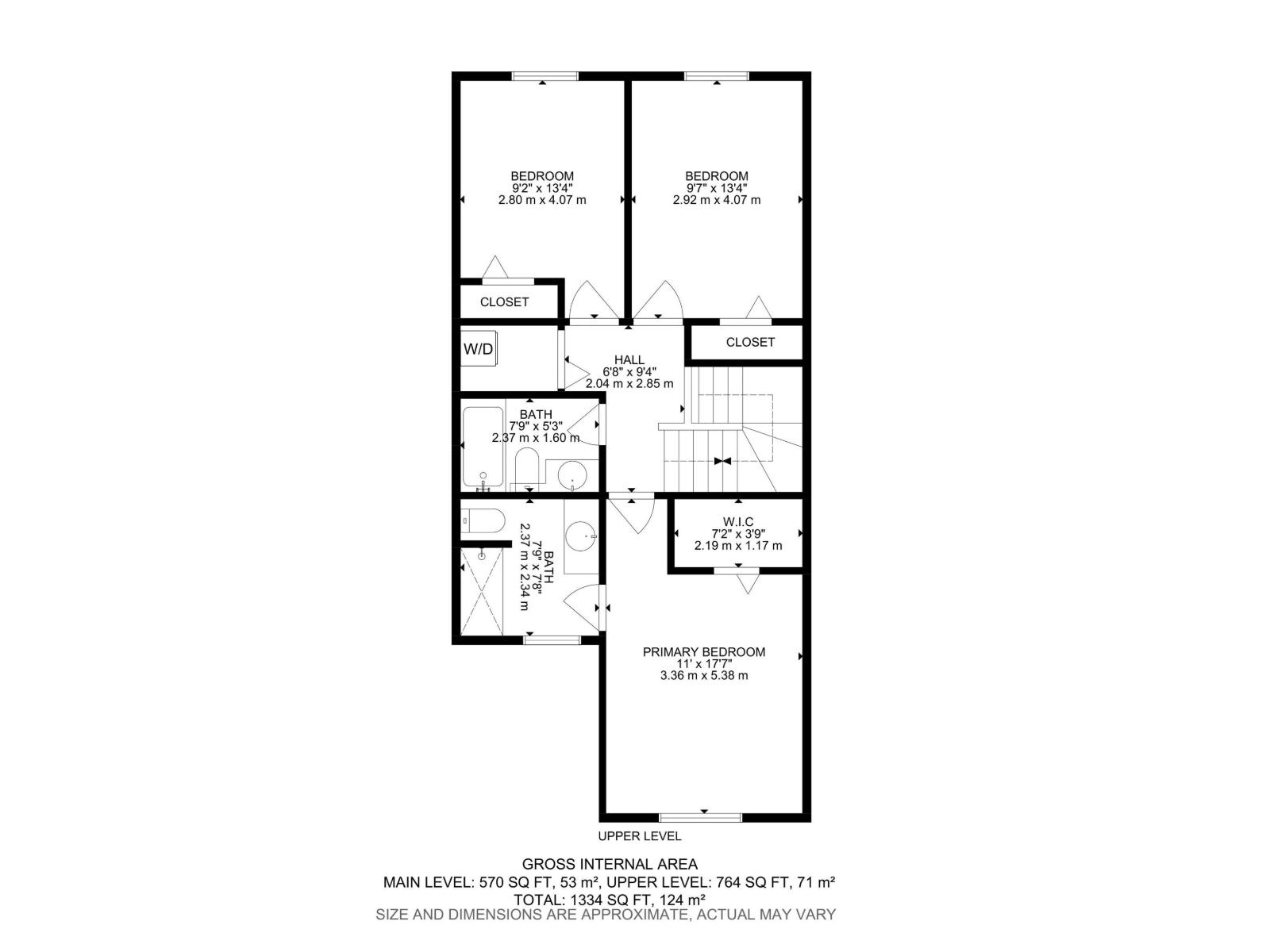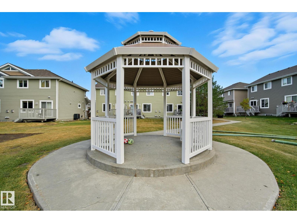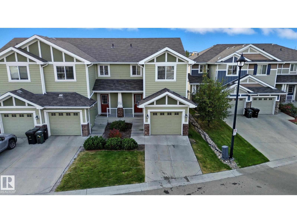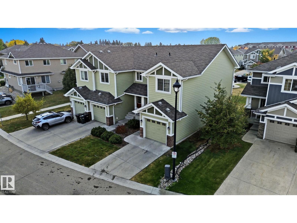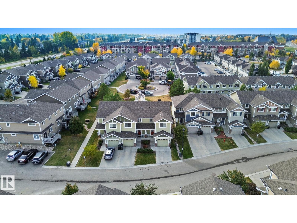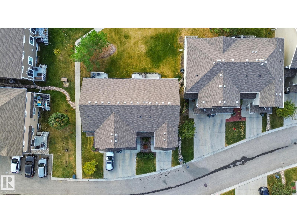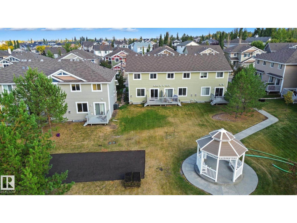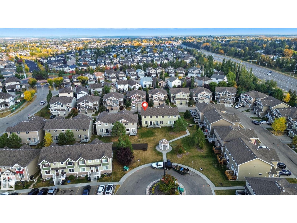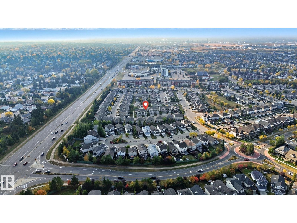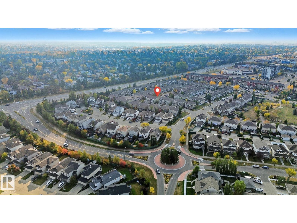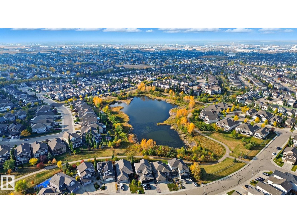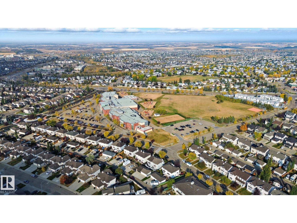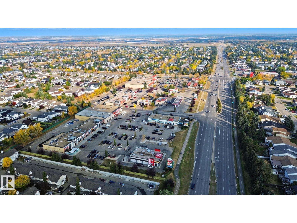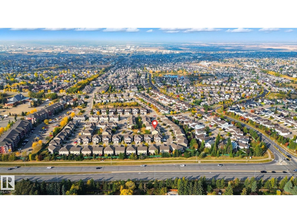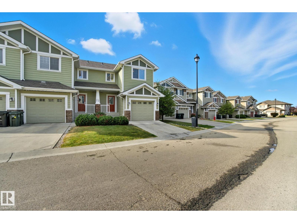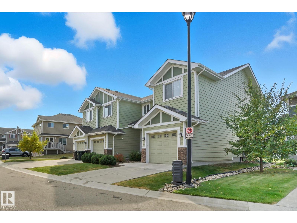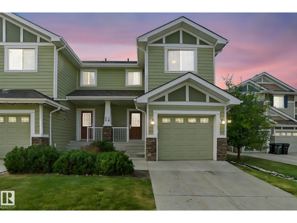#18 219 Charlotte Wy Sherwood Park, Alberta T8H 0T3
$349,900Maintenance, Exterior Maintenance, Insurance, Landscaping, Property Management, Other, See Remarks
$235.12 Monthly
Maintenance, Exterior Maintenance, Insurance, Landscaping, Property Management, Other, See Remarks
$235.12 MonthlyNice 3 bedroom, 3 bathroom home in Sherwood Park. The open floor plan features a gas fireplace in the living room. Big, bright windows, a good-sized eating area with patio doors lead to the deck. The kitchen has an island with a stone countertop. There are stainless steel appliances, a microwave hood fan, and a corner pantry for added convenience. The main floor also has a guest bathroom and entrance to the attached garage. Upstairs, you will find 3 bedrooms, a 4 piece bathroom and laundry area. The primary bedroom has a walk-in closet and an ensuite bathroom with walk-in shower. And don't miss the basement. It is unfinished, allowing for lots of storage, a play area or whatever you can imagine. There's a central vacuum system, hot water on demand and a Hi-Velocity heating system which includes central air conditioning. This home is loaded with features and is very affordable. It needs a bit of updating, but that can be done later. Avoid disappointment - see today! [some photos are virtually staged] (id:63502)
Property Details
| MLS® Number | E4460901 |
| Property Type | Single Family |
| Neigbourhood | Lakeland Ridge |
| Amenities Near By | Golf Course, Playground, Public Transit, Schools, Shopping |
| Features | Flat Site, No Animal Home, No Smoking Home |
| Parking Space Total | 2 |
| Structure | Deck |
Building
| Bathroom Total | 3 |
| Bedrooms Total | 3 |
| Appliances | Dishwasher, Dryer, Garage Door Opener Remote(s), Garage Door Opener, Humidifier, Microwave Range Hood Combo, Refrigerator, Stove, Central Vacuum, Washer, Window Coverings |
| Basement Development | Unfinished |
| Basement Type | Full (unfinished) |
| Constructed Date | 2013 |
| Construction Style Attachment | Attached |
| Cooling Type | Central Air Conditioning |
| Fire Protection | Smoke Detectors |
| Fireplace Fuel | Gas |
| Fireplace Present | Yes |
| Fireplace Type | Unknown |
| Half Bath Total | 1 |
| Heating Type | Forced Air |
| Stories Total | 2 |
| Size Interior | 1,354 Ft2 |
| Type | Row / Townhouse |
Parking
| Attached Garage |
Land
| Acreage | No |
| Fence Type | Fence |
| Land Amenities | Golf Course, Playground, Public Transit, Schools, Shopping |
| Size Irregular | 22 |
| Size Total | 22 M2 |
| Size Total Text | 22 M2 |
Rooms
| Level | Type | Length | Width | Dimensions |
|---|---|---|---|---|
| Main Level | Living Room | 4.75 m | 3.25 m | 4.75 m x 3.25 m |
| Main Level | Dining Room | 2.5 m | 2.35 m | 2.5 m x 2.35 m |
| Main Level | Kitchen | 3.5 m | 2.65 m | 3.5 m x 2.65 m |
| Upper Level | Primary Bedroom | 5.4 m | 3.35 m | 5.4 m x 3.35 m |
| Upper Level | Bedroom 2 | 4.05 m | 2.9 m | 4.05 m x 2.9 m |
| Upper Level | Bedroom 3 | 4.05 m | 2.8 m | 4.05 m x 2.8 m |
| Upper Level | Laundry Room | Measurements not available |
Contact Us
Contact us for more information
