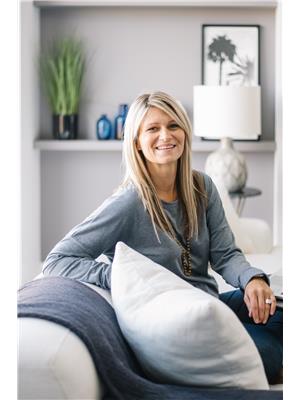18 Chancery Wy Sherwood Park, Alberta T8H 1Y3
$555,000
Exceptional value in this fully finished, well-maintained 1,237 sq.ft. bi-level with 3+1 bedrooms! The bright, open main floor features dark maple cabinets, granite counters, and new stainless steel appliances. Porcelain tile extending through the kitchen, foyer, and stairs as well as new vinyl plank and carpet for a clean, stylish finish. Upstairs offers three bedrooms, including a spacious primary with walk-in closet and 3-piece ensuite, plus a 4-piece main bath. Step from the dining area onto the new deck with gas BBQ hookup, overlooking the west-facing, fenced backyard. The fully developed basement includes a large rec/games room, fourth bedroom, updated 3-piece bath with new shower, and a laundry room with cabinets, sink, and built-in ironing board. The 22x22 heated garage includes 220V power and water line. Updates include shingles, soffits, fascia, eaves, garage door, hot water tank, and water softener. Located on a quiet street in central Sherwood Park near trails, parks, shopping, and transit. (id:61585)
Property Details
| MLS® Number | E4446406 |
| Property Type | Single Family |
| Neigbourhood | Charlton Heights |
| Amenities Near By | Playground, Public Transit, Schools, Shopping |
| Features | No Animal Home, No Smoking Home |
| Structure | Deck, Fire Pit |
Building
| Bathroom Total | 3 |
| Bedrooms Total | 4 |
| Appliances | Dryer, Garage Door Opener, Microwave, Refrigerator, Stove, Washer, Water Softener, Window Coverings |
| Architectural Style | Bungalow |
| Basement Development | Finished |
| Basement Type | Full (finished) |
| Constructed Date | 1996 |
| Construction Style Attachment | Detached |
| Cooling Type | Central Air Conditioning |
| Heating Type | Forced Air |
| Stories Total | 1 |
| Size Interior | 1,260 Ft2 |
| Type | House |
Parking
| Attached Garage |
Land
| Acreage | No |
| Fence Type | Fence |
| Land Amenities | Playground, Public Transit, Schools, Shopping |
Rooms
| Level | Type | Length | Width | Dimensions |
|---|---|---|---|---|
| Basement | Bedroom 4 | 3.19 m | Measurements not available x 3.19 m | |
| Basement | Recreation Room | 11.32 m | Measurements not available x 11.32 m | |
| Basement | Laundry Room | 2.74m x 2.3p | ||
| Main Level | Living Room | 3.56m x 3.70m | ||
| Main Level | Dining Room | 4.51m x 3.41m | ||
| Main Level | Kitchen | 3.64m x 4.57m | ||
| Main Level | Family Room | 3.7 m | Measurements not available x 3.7 m | |
| Main Level | Primary Bedroom | 3.49 m | Measurements not available x 3.49 m | |
| Main Level | Bedroom 2 | 3.27 m | Measurements not available x 3.27 m | |
| Main Level | Bedroom 3 | 3.31 m | Measurements not available x 3.31 m |
Contact Us
Contact us for more information

Lauren A. Unrau
Associate
(780) 444-8017
laurenunrau.c21.ca/
www.facebook.com/LaurenGizowskisRealEstatePageEdmontonAndArea/
www.instagram.com/laurenunrau.realtor
201-10555 172 St Nw
Edmonton, Alberta T5S 1P1
(780) 483-2122
(780) 488-0966














































