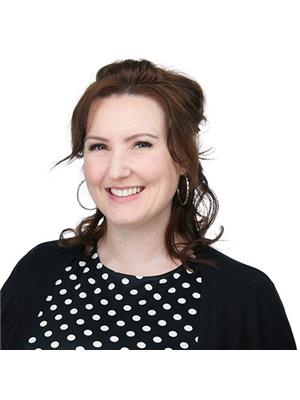18 Harcourt Cr St. Albert, Alberta T8N 6K1
$565,000
Nestled in beautiful Heritage Lakes, this stunning 5-bedroom bi-level home (with walk out!) offers modern comfort and scenic views. Backing onto lush green space, this mature lot provides privacy, tranquility, and ample outdoor space for relaxation and gardening. Enjoy outdoor living with a spacious deck, perfect for BBQs, or morning coffee. Inside there is an open and airy layout with distinct living areas that are perfect for every day living, entertaining, or cozy family nights by the gorgeous field stone fireplace. The light, bright kitchen features stainless steel appliances and granite countertops, and bamboo and ceramic tile floors make cleaning a breeze. You'll love the primary bedroom oasis with walk-in closet, and ensuite with separate shower and soaker tub to unwind after a long day. (There's plenty of hot water with 2 hot water tanks, so take as long as you need!) Four more bedrooms and 2 bathrooms give plenty of room for the family to spread out. This amazing home is ready for you to enjoy! (id:61585)
Property Details
| MLS® Number | E4446551 |
| Property Type | Single Family |
| Neigbourhood | Heritage Lakes |
| Amenities Near By | Golf Course, Playground, Schools, Shopping |
| Features | Private Setting, No Back Lane, Park/reserve, Closet Organizers |
| Structure | Deck |
Building
| Bathroom Total | 3 |
| Bedrooms Total | 5 |
| Appliances | Dishwasher, Dryer, Garage Door Opener Remote(s), Garage Door Opener, Refrigerator, Storage Shed, Stove, Central Vacuum, Washer, Window Coverings |
| Architectural Style | Bi-level |
| Basement Development | Finished |
| Basement Features | Walk Out |
| Basement Type | Full (finished) |
| Constructed Date | 1994 |
| Construction Style Attachment | Detached |
| Fire Protection | Smoke Detectors |
| Fireplace Fuel | Wood |
| Fireplace Present | Yes |
| Fireplace Type | Unknown |
| Heating Type | Forced Air |
| Size Interior | 1,371 Ft2 |
| Type | House |
Parking
| Attached Garage |
Land
| Acreage | No |
| Fence Type | Fence |
| Land Amenities | Golf Course, Playground, Schools, Shopping |
Rooms
| Level | Type | Length | Width | Dimensions |
|---|---|---|---|---|
| Basement | Family Room | 25'9 x 20'6 | ||
| Basement | Bedroom 4 | 13'4 x 10'2 | ||
| Basement | Bedroom 5 | 13'4 x 12'6 | ||
| Main Level | Living Room | 14'7 x 10'4 | ||
| Main Level | Dining Room | 9'5 x 17'10 | ||
| Main Level | Kitchen | 20'5 x 12'5 | ||
| Main Level | Primary Bedroom | 14'2 x 12'11 | ||
| Main Level | Bedroom 2 | 12'8 x 13'3 | ||
| Main Level | Bedroom 3 | 11 m | 11 m x Measurements not available |
Contact Us
Contact us for more information

Tracy Loewer
Associate
(780) 486-8654
18831 111 Ave Nw
Edmonton, Alberta T5S 2X4
(780) 486-8655
























































