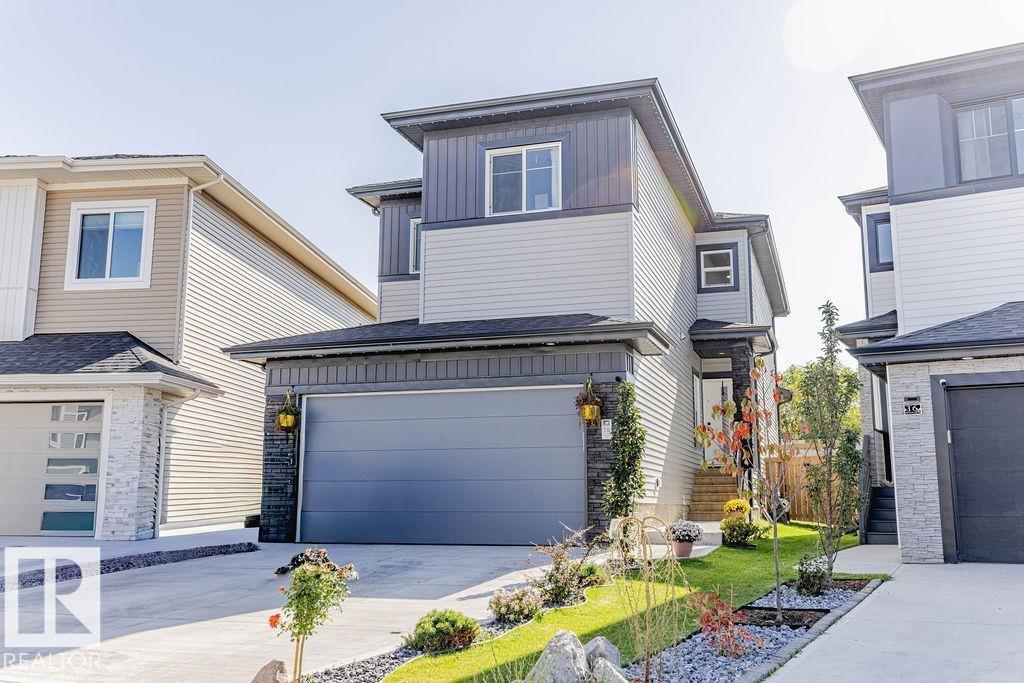3 Bedroom
3 Bathroom
2,082 ft2
Fireplace
Central Air Conditioning
Forced Air
$594,900
WOW! Are you looking for a modern home that’s upgraded throughout & move in ready w/ SEPARATE ENTRANCE? Craving cul-de-sac living & a SOUTH FACING BACKYARD that’s fully fenced w/ deck & BBQ gasline ready to go? This is THE ONE! The open concept main floor has stunning 2 storey ceilings & a spacious great room w/ fireplace. Opening onto the large kitchen, you’ll enjoy entertaining with your large island & a ton of built in shelving. Check out the upgraded finishes at every turn including black stainless steel appliances (goodbye fingerprints!). The walkthrough pantry takes you towards the oversized, heated, truck friendly garage. You’ll also find a spacious den on the main floor & half bath. Upstairs, the primary suite has stunning ceiling details, a walk-in closet & upgraded ensuite w/ dual sinks, a glass shower & soaker tub. The 2nd floor also has a central bonus room, bedrooms 2 &3 plus the main bath & laundry. Upgrades include: 9’ main ceilings, A/C, gemstone lights & storage shed. Flexible possession. (id:63502)
Open House
This property has open houses!
Starts at:
11:00 am
Ends at:
1:00 pm
Property Details
|
MLS® Number
|
E4458453 |
|
Property Type
|
Single Family |
|
Neigbourhood
|
McLaughlin_SPGR |
|
Amenities Near By
|
Playground, Public Transit, Schools, Shopping |
|
Features
|
Closet Organizers |
|
Structure
|
Deck |
Building
|
Bathroom Total
|
3 |
|
Bedrooms Total
|
3 |
|
Amenities
|
Ceiling - 9ft |
|
Appliances
|
Dishwasher, Dryer, Garage Door Opener Remote(s), Garage Door Opener, Hood Fan, Oven - Built-in, Microwave, Refrigerator, Storage Shed, Stove, Washer, Window Coverings |
|
Basement Development
|
Unfinished |
|
Basement Type
|
Full (unfinished) |
|
Constructed Date
|
2023 |
|
Construction Style Attachment
|
Detached |
|
Cooling Type
|
Central Air Conditioning |
|
Fireplace Fuel
|
Electric |
|
Fireplace Present
|
Yes |
|
Fireplace Type
|
Unknown |
|
Half Bath Total
|
1 |
|
Heating Type
|
Forced Air |
|
Stories Total
|
2 |
|
Size Interior
|
2,082 Ft2 |
|
Type
|
House |
Parking
Land
|
Acreage
|
No |
|
Fence Type
|
Fence |
|
Land Amenities
|
Playground, Public Transit, Schools, Shopping |
|
Size Irregular
|
438.5 |
|
Size Total
|
438.5 M2 |
|
Size Total Text
|
438.5 M2 |
Rooms
| Level |
Type |
Length |
Width |
Dimensions |
|
Main Level |
Living Room |
|
|
Measurements not available |
|
Main Level |
Dining Room |
|
|
Measurements not available |
|
Main Level |
Kitchen |
|
|
Measurements not available |
|
Main Level |
Den |
|
|
Measurements not available |
|
Upper Level |
Primary Bedroom |
|
|
Measurements not available |
|
Upper Level |
Bedroom 2 |
|
|
Measurements not available |
|
Upper Level |
Bedroom 3 |
|
|
Measurements not available |
|
Upper Level |
Bonus Room |
|
|
Measurements not available |






























































