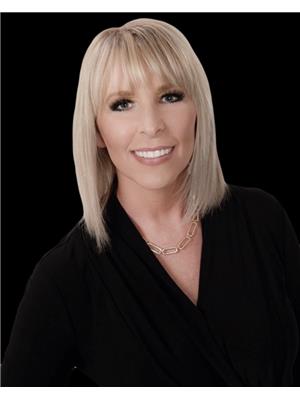18 Village Ln Rural Wetaskiwin County, Alberta T0C 2V0
$339,900Maintenance, Landscaping, Other, See Remarks, Water
$296 Monthly
Maintenance, Landscaping, Other, See Remarks, Water
$296 MonthlyWelcome to your HOME AT THE LAKE #18 Village Lane, located at Pigeon Lake and within close proximity to restaurants, shopping, golf and the Inn & Spa. Meticulously maintained & sparkling clean Bungalow style, 1/2 duplex beautifully updated from top to bottom. You will love the bright, open-concept living, perfect for entertaining w/ built-in gas fireplace & laminate flooring. Kitchen is spacious & functional w/ plenty of light wood cabinetry, pull-outs and convenient eating bar + 4 newer appliances. 2 bedrooms on the main floor including the large primary suite complete w/4-pc ensuite & spacious closets. Enjoy the convenience of main floor laundry. Basement is a fantastic space for gathering & beautifully finished with a huge family room, office/den, storage, extra room & gorgeous custom 3-pc bath w/ walk-in shower. Enjoy your attached garage & outdoor summer living spaces on the front veranda or back patio w/ privacy screen. Adult 55+ community, enjoy easy living with affordable condo fee of $296/month. (id:61585)
Property Details
| MLS® Number | E4443051 |
| Property Type | Single Family |
| Neigbourhood | Village at Pigeon Lake |
| Amenities Near By | Golf Course, Shopping |
| Features | Cul-de-sac, Paved Lane, No Animal Home |
| Structure | Deck, Porch |
Building
| Bathroom Total | 3 |
| Bedrooms Total | 2 |
| Amenities | Vinyl Windows |
| Appliances | Dishwasher, Dryer, Garage Door Opener Remote(s), Garage Door Opener, Microwave Range Hood Combo, Refrigerator, Stove, Washer, Window Coverings |
| Architectural Style | Bungalow |
| Basement Development | Finished |
| Basement Type | Full (finished) |
| Constructed Date | 1998 |
| Construction Style Attachment | Semi-detached |
| Fireplace Fuel | Gas |
| Fireplace Present | Yes |
| Fireplace Type | Corner |
| Heating Type | Forced Air |
| Stories Total | 1 |
| Size Interior | 1,140 Ft2 |
| Type | Duplex |
Parking
| Attached Garage |
Land
| Acreage | No |
| Land Amenities | Golf Course, Shopping |
| Size Irregular | 0.8 |
| Size Total | 0.8 Ac |
| Size Total Text | 0.8 Ac |
Rooms
| Level | Type | Length | Width | Dimensions |
|---|---|---|---|---|
| Basement | Family Room | Measurements not available | ||
| Basement | Other | Measurements not available | ||
| Main Level | Living Room | Measurements not available | ||
| Main Level | Dining Room | Measurements not available | ||
| Main Level | Kitchen | Measurements not available | ||
| Main Level | Primary Bedroom | Measurements not available | ||
| Main Level | Bedroom 2 | Measurements not available |
Contact Us
Contact us for more information

Ryan J. Kendall
Associate
(780) 352-1688
4505 56 St.
Wetaskiwin, Alberta T9A 1V5
(780) 352-6671
(780) 352-1688

Kristi R. Kendall
Associate
(780) 352-1688
4505 56 St.
Wetaskiwin, Alberta T9A 1V5
(780) 352-6671
(780) 352-1688
































































