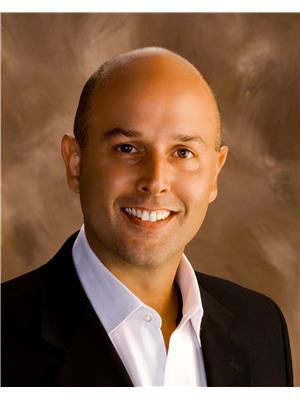180 Meadowview Dr Sherwood Park, Alberta T8H 1W4
$494,900
Wonderful Fully Developed Family Home in Clarkdale Meadows, Steps to McGhan Park, trails & more. This 5 bedroom & 3 full bath Bi-level has a great layout & potential for private separate living space complete w/ a second kitchen area. Spacious entry that leads up to the living rm w/ vaulted ceiling & lots of natural light. Great functional kitchen offers plenty of cabinets, stainless steel appliances, peninsula island that overlooks dining area & access to raised deck. Spacious king sized primary suite w/ dual closets & UPDATED ensuite. 2 more bdrm's are both generous in size & 4pc bath compliment the functional layout. * Fully finished basement w/ recent renovations ~ private one bdrm living space great for roommate or mature family member, 2 kitchen, 4pce bathroom, vinyl plank flooring, gas fireplace. There is also a 5th bdrm or hobby rm plus laundry rm. Hwt replaced in 2022 ~ROOF (2022). Dbl Insulated Garage. Nice size backyard with raised deck, hot tub & more. A perfect place to call home! (id:61585)
Property Details
| MLS® Number | E4442759 |
| Property Type | Single Family |
| Neigbourhood | Clarkdale Meadows |
| Amenities Near By | Golf Course, Playground, Public Transit, Schools, Shopping |
| Community Features | Public Swimming Pool |
| Features | Flat Site, Exterior Walls- 2x6" |
| Parking Space Total | 4 |
| Structure | Deck |
Building
| Bathroom Total | 3 |
| Bedrooms Total | 5 |
| Amenities | Vinyl Windows |
| Appliances | Dryer, Fan, Garage Door Opener Remote(s), Garage Door Opener, Microwave Range Hood Combo, Microwave, Storage Shed, Stove, Central Vacuum, Washer, Window Coverings, Refrigerator, Dishwasher |
| Architectural Style | Bi-level |
| Basement Development | Finished |
| Basement Type | Full (finished) |
| Constructed Date | 1997 |
| Construction Style Attachment | Detached |
| Cooling Type | Central Air Conditioning |
| Fireplace Fuel | Gas |
| Fireplace Present | Yes |
| Fireplace Type | Corner |
| Heating Type | Forced Air |
| Size Interior | 1,211 Ft2 |
| Type | House |
Parking
| Attached Garage |
Land
| Acreage | No |
| Fence Type | Fence |
| Land Amenities | Golf Course, Playground, Public Transit, Schools, Shopping |
| Size Irregular | 517.5 |
| Size Total | 517.5 M2 |
| Size Total Text | 517.5 M2 |
Rooms
| Level | Type | Length | Width | Dimensions |
|---|---|---|---|---|
| Basement | Family Room | Measurements not available | ||
| Basement | Bedroom 4 | Measurements not available | ||
| Basement | Bedroom 5 | Measurements not available | ||
| Main Level | Living Room | Measurements not available | ||
| Main Level | Dining Room | Measurements not available | ||
| Main Level | Kitchen | Measurements not available | ||
| Main Level | Primary Bedroom | Measurements not available | ||
| Main Level | Bedroom 2 | Measurements not available | ||
| Main Level | Bedroom 3 | Measurements not available |
Contact Us
Contact us for more information

Steve Mcdonald
Associate
www.stevemcdonald.ca/
6211 187b St Nw
Edmonton, Alberta T5T 5T3
(780) 915-6442

























































