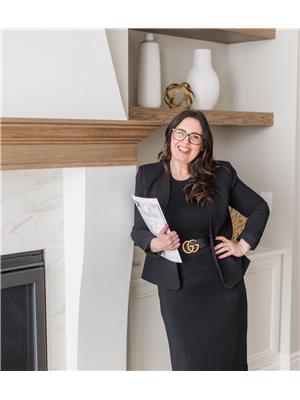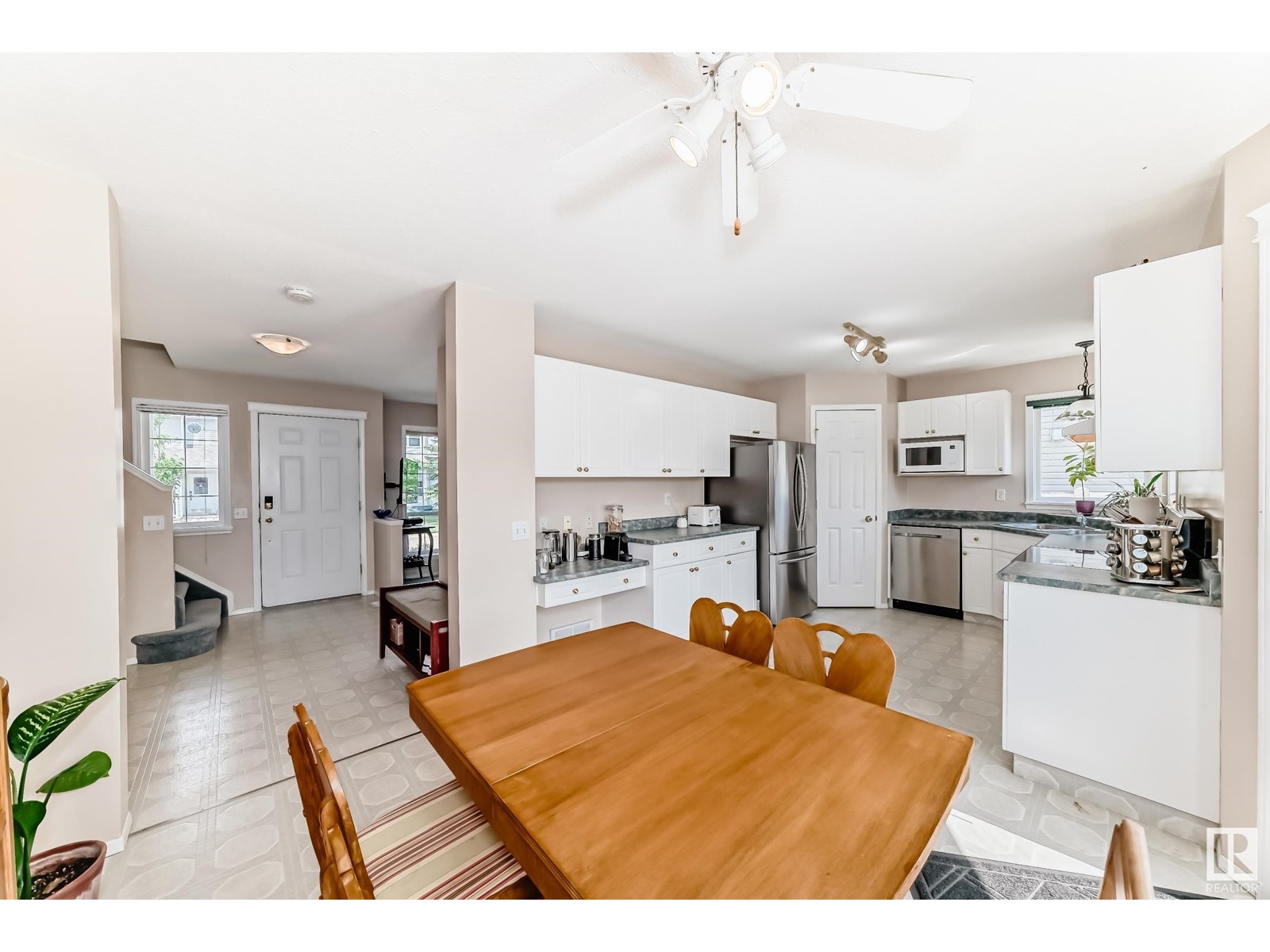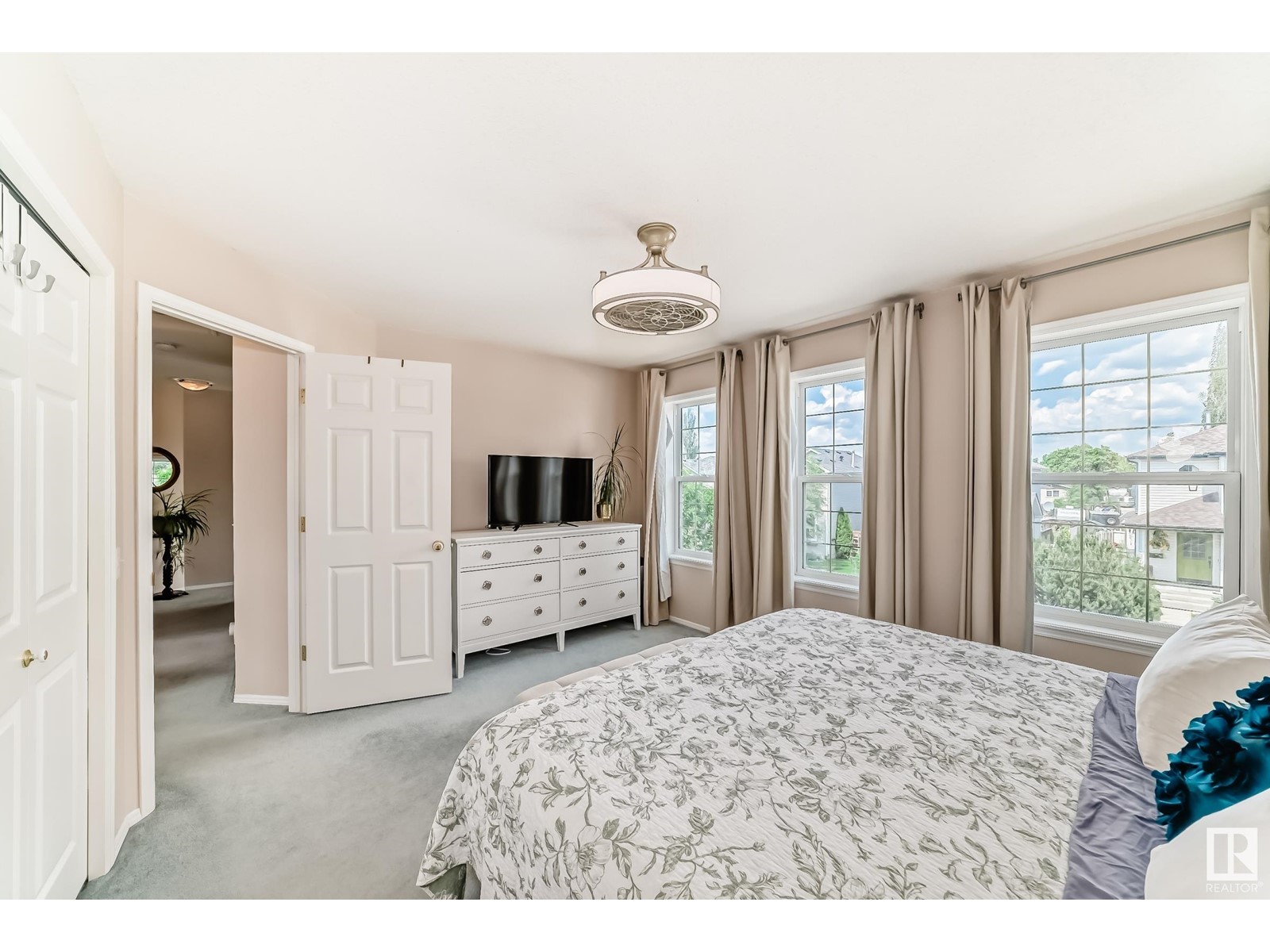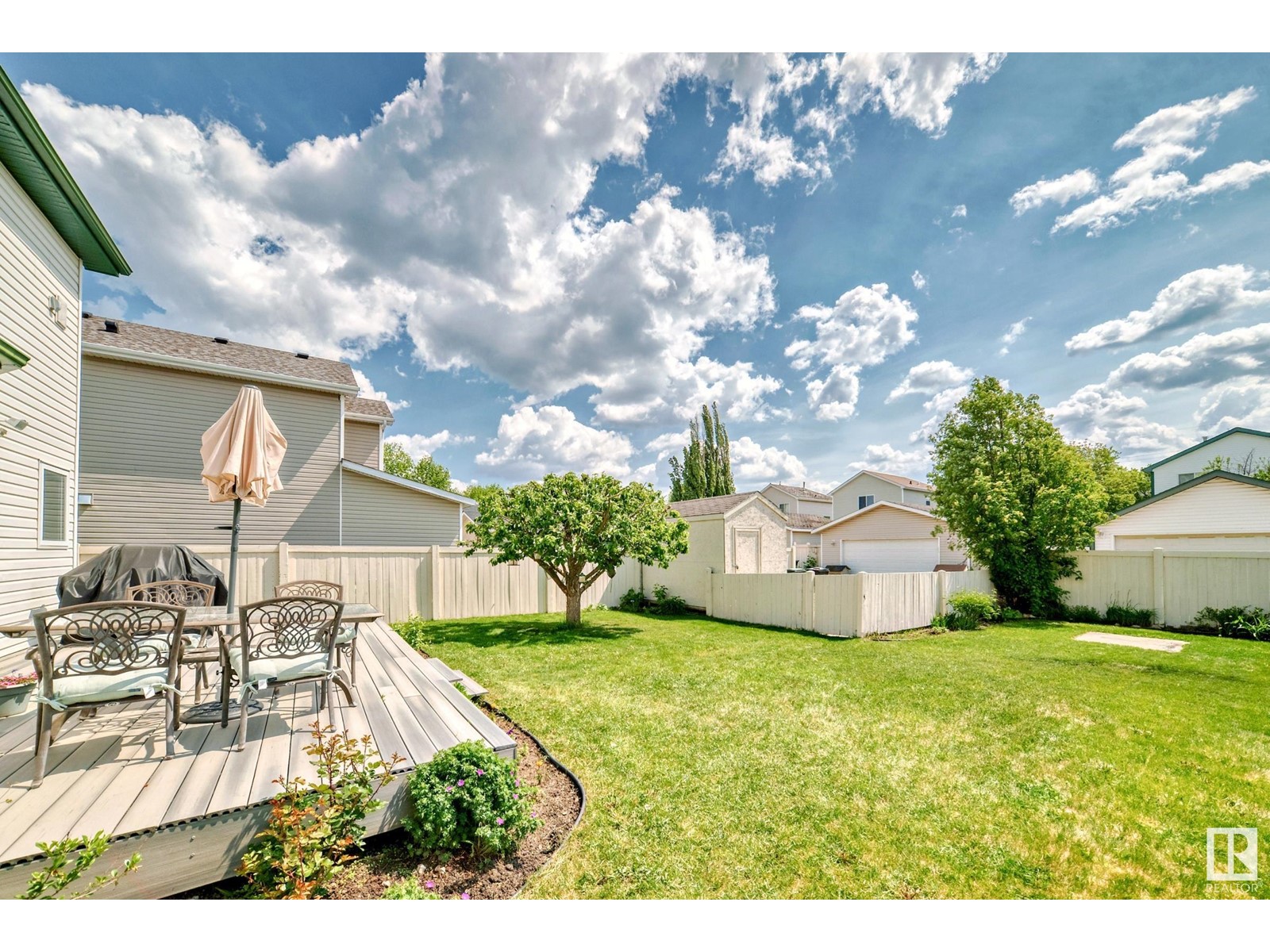180 Michigan Ky Devon, Alberta T9G 2E1
$360,000
Welcome Home! This 2 storey, 3 bedroom and 2.5 bathroom home is located in a key crescent within walking distance to a park and trail system. As you walk in you'll notice the bright and airy feel, with plenty of windows and pride of ownership throughout. The spacious kitchen is perfect for a growing family and overlooks a peaceful, spacious and fenced yard. Upstairs is equally impressive, with 3 bedrooms and 2 bathrooms. The primary bedroom is bright and has it's own full ensuite. The basement is partially finished with a family room and ability to add an additional bedroom and bathroom. Furnace (2024) Shingles (2023). This home is move in ready. Don't miss out! (id:61585)
Property Details
| MLS® Number | E4440232 |
| Property Type | Single Family |
| Neigbourhood | Devon |
| Features | Cul-de-sac, See Remarks, Lane, No Animal Home, No Smoking Home |
Building
| Bathroom Total | 3 |
| Bedrooms Total | 3 |
| Appliances | Dishwasher, Dryer, Refrigerator, Storage Shed, Stove, Washer |
| Basement Development | Partially Finished |
| Basement Type | Full (partially Finished) |
| Constructed Date | 2000 |
| Construction Style Attachment | Detached |
| Half Bath Total | 1 |
| Heating Type | Forced Air |
| Stories Total | 2 |
| Size Interior | 1,287 Ft2 |
| Type | House |
Parking
| Stall | |
| No Garage | |
| Rear |
Land
| Acreage | No |
| Fence Type | Fence |
Rooms
| Level | Type | Length | Width | Dimensions |
|---|---|---|---|---|
| Basement | Family Room | 3.48 m | 6.89 m | 3.48 m x 6.89 m |
| Main Level | Living Room | 3.65 m | 4.25 m | 3.65 m x 4.25 m |
| Main Level | Dining Room | 3.34 m | 2.18 m | 3.34 m x 2.18 m |
| Main Level | Kitchen | 3.19 m | 3.17 m | 3.19 m x 3.17 m |
| Upper Level | Primary Bedroom | 3.48 m | 4.25 m | 3.48 m x 4.25 m |
| Upper Level | Bedroom 2 | 2.72 m | 2.87 m | 2.72 m x 2.87 m |
| Upper Level | Bedroom 3 | 2.72 m | 2.85 m | 2.72 m x 2.85 m |
Contact Us
Contact us for more information

Nishka Andersen
Associate
www.andersenrealestate.ca/
www.facebook.com/nishkaandersenrealtor
www.instagram.com/nish.andersen/
5954 Gateway Blvd Nw
Edmonton, Alberta T6H 2H6
(780) 439-3300



















