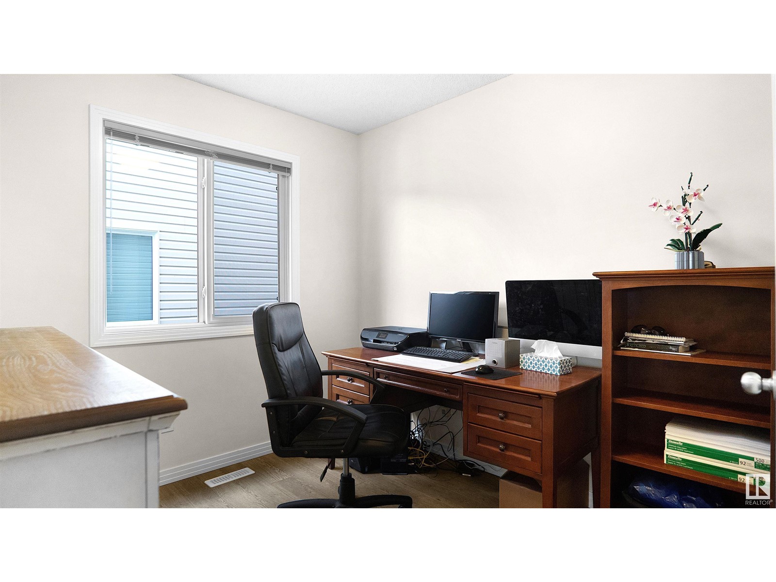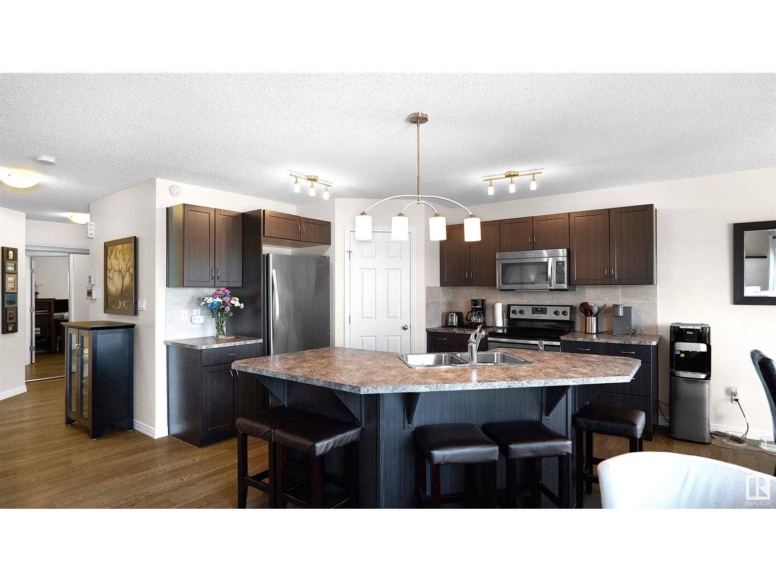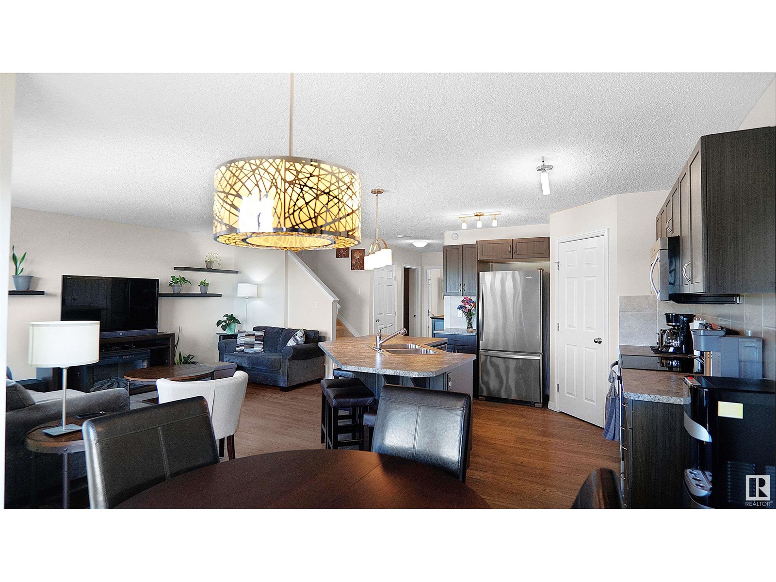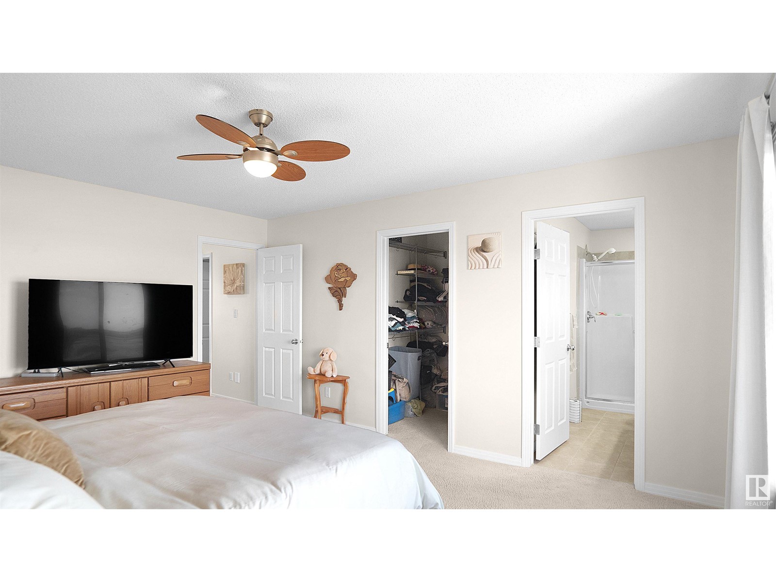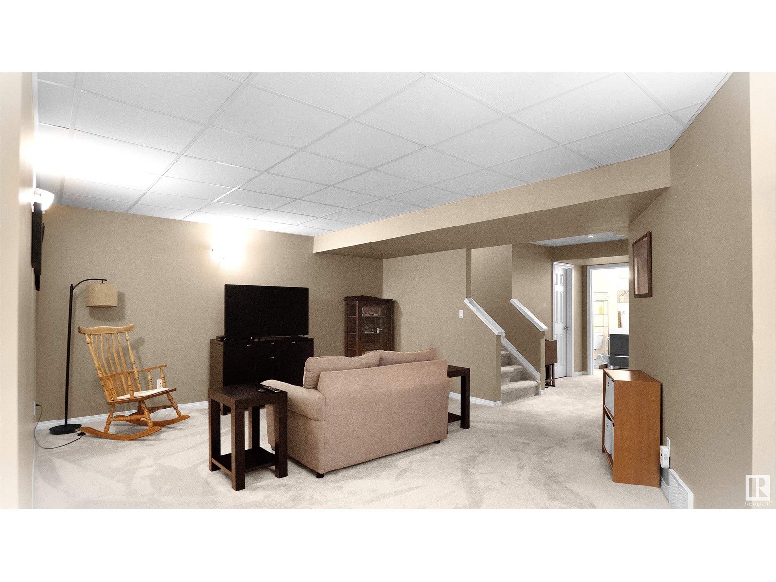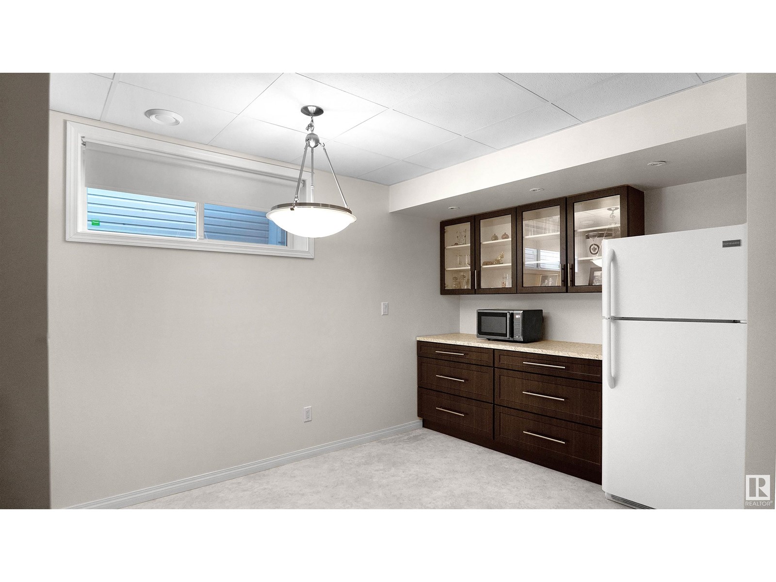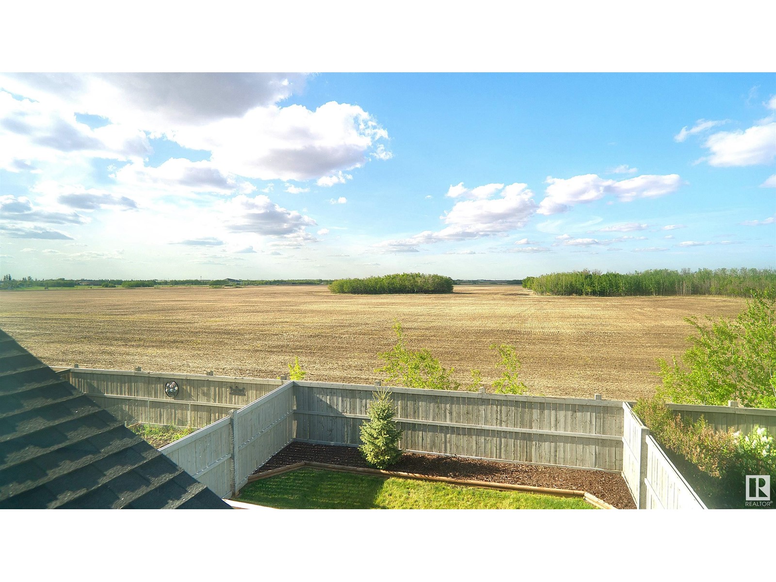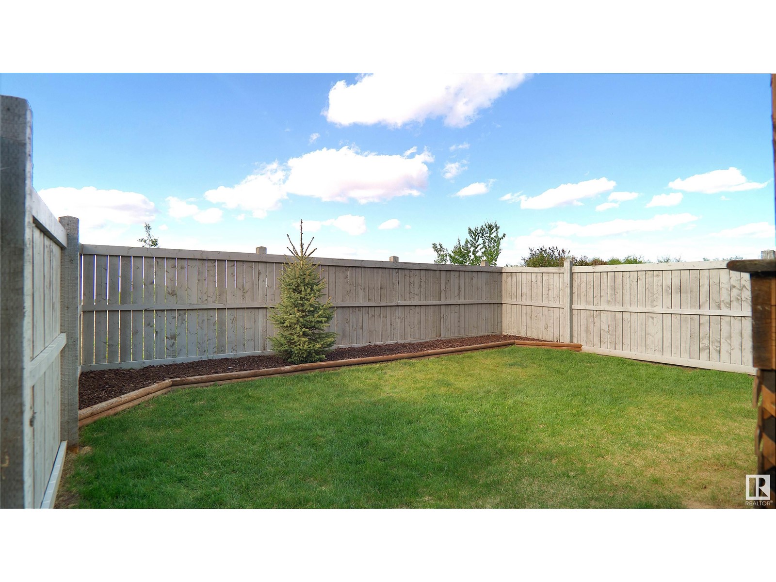180 Reed Pl Leduc, Alberta T9E 1B1
$458,900
Pride of ownership is Evident! Welcome to the vibrant and family-friendly community of Robinson! This well-maintained 2-storey half duplex offers 4 bedrooms, 3.5 bathrooms, and over 2500 sqft of thoughtfully designed living space. The main floor features an open concept layout with a bright and functional kitchen, complete with ample cabinetry and counter space, which flows seamlessly into the dining area and cozy living room—perfect for both everyday living and entertaining. A convenient 2-piece bathroom, a bright den & the main floor laundry add extra functionality. Upstairs, the spacious primary bedroom with a large walk-in closet and private 3-piece ensuite, along with two additional bedrooms, and a 4-piece common bathroom. The fully finished basement offers a fourth bedroom, another full 3-piece bathroom, and a large REC room— great for movie nights, a home gym, or a teen hangout . Located close to parks, schools, walking trails, with no neighbors in the front or rear! A super 10! (id:61585)
Property Details
| MLS® Number | E4437674 |
| Property Type | Single Family |
| Neigbourhood | Robinson |
| Amenities Near By | Airport, Playground |
| Parking Space Total | 4 |
| Structure | Deck |
Building
| Bathroom Total | 4 |
| Bedrooms Total | 4 |
| Appliances | Dishwasher, Dryer, Garage Door Opener Remote(s), Garage Door Opener, Hood Fan, Refrigerator, Stove, Washer |
| Basement Development | Finished |
| Basement Type | Full (finished) |
| Constructed Date | 2013 |
| Construction Style Attachment | Semi-detached |
| Cooling Type | Central Air Conditioning |
| Fire Protection | Smoke Detectors |
| Half Bath Total | 1 |
| Heating Type | Forced Air |
| Stories Total | 2 |
| Size Interior | 1,711 Ft2 |
| Type | Duplex |
Parking
| Attached Garage |
Land
| Acreage | No |
| Fence Type | Fence |
| Land Amenities | Airport, Playground |
| Size Irregular | 312 |
| Size Total | 312 M2 |
| Size Total Text | 312 M2 |
Rooms
| Level | Type | Length | Width | Dimensions |
|---|---|---|---|---|
| Basement | Bedroom 4 | 2.63 m | 3.83 m | 2.63 m x 3.83 m |
| Basement | Recreation Room | 6.81 m | 5.61 m | 6.81 m x 5.61 m |
| Basement | Utility Room | 2.62 m | 3.16 m | 2.62 m x 3.16 m |
| Main Level | Living Room | 4.03 m | 5.6 m | 4.03 m x 5.6 m |
| Main Level | Dining Room | 2.95 m | 2.85 m | 2.95 m x 2.85 m |
| Main Level | Kitchen | 2.96 m | 4.01 m | 2.96 m x 4.01 m |
| Main Level | Den | 2.96 m | 2.54 m | 2.96 m x 2.54 m |
| Main Level | Laundry Room | 1.16 m | 3 m | 1.16 m x 3 m |
| Upper Level | Primary Bedroom | 3.8 m | 4.79 m | 3.8 m x 4.79 m |
| Upper Level | Bedroom 2 | 3.09 m | 3.35 m | 3.09 m x 3.35 m |
| Upper Level | Bedroom 3 | 3 m | 3 m | 3 m x 3 m |
Contact Us
Contact us for more information
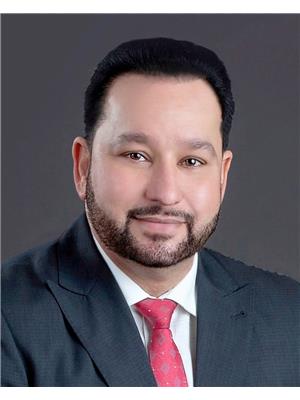
Simran Jhand
Associate
(780) 450-6670
www.simranjhand.com/
twitter.com/simran_jhand
www.facebook.com/simran.jhand.3
www.linkedin.com/in/simran-jhand-3b576425/
www.instagram.com/simran_jhand/?hl=en
4107 99 St Nw
Edmonton, Alberta T6E 3N4
(780) 450-6300
(780) 450-6670

Prince Boparai
Associate
(780) 450-6670
4107 99 St Nw
Edmonton, Alberta T6E 3N4
(780) 450-6300
(780) 450-6670









