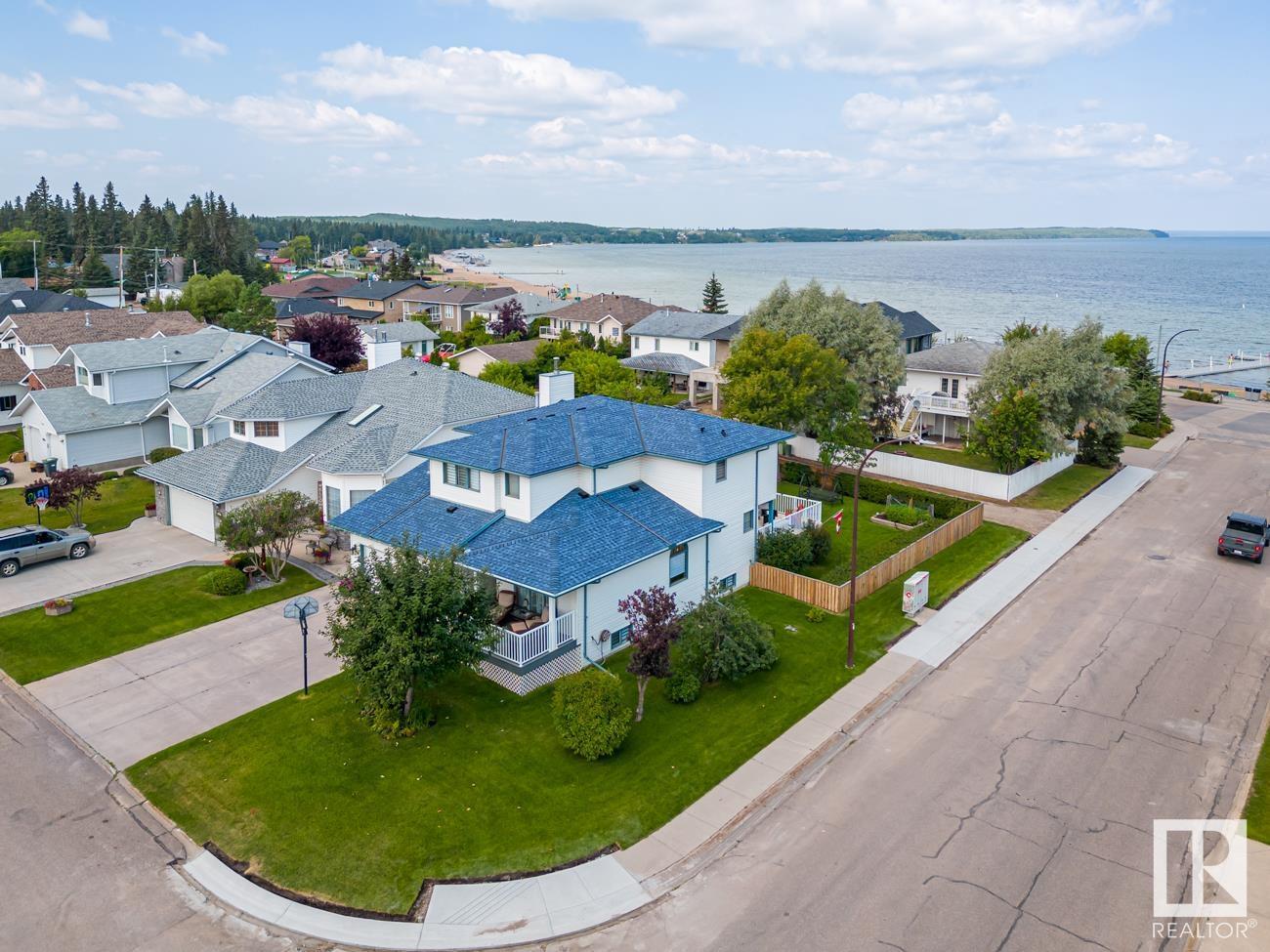5 Bedroom
4 Bathroom
2,396 ft2
Fireplace
Central Air Conditioning
Forced Air
$639,000
LAKE VIEWS 1/2 a block from the beach!Move to an established area with access to trails and water. Natural light pours in through brand new windows and doors. From formal dining to casual - you have options. At almost 2400 sf on the top 2 floors this home lets you casually entertain in 3 different living room areas, and 4 bedrooms on the top floor plus a 5th in lower gives private space for all family members. The meticulously renovated basement adds a new dimension of entertainment possibilities. Up a hardwood staircase to the top floor a renovated stunning ensuite in the large Primary bedroom is comprised of a free standing tub and walk in oversized shower, dual sinks, and lake views - providing a lavish retreat. With a picturesque backdrop of the lake, this home offers a harmonious blend of serenity and style. Indulge in the beauty of a mature yard with perennials from the comfort of your back deck overlooking Kinosoo Beach! Enjoy quiet mornings on the front deck listening to the sound of the waves. (id:63502)
Property Details
|
MLS® Number
|
E4442477 |
|
Property Type
|
Single Family |
|
Neigbourhood
|
Cold Lake North |
|
Amenities Near By
|
Playground, Public Transit |
|
Features
|
Corner Site, Flat Site, Lane |
|
Structure
|
Deck, Porch |
|
View Type
|
Lake View |
Building
|
Bathroom Total
|
4 |
|
Bedrooms Total
|
5 |
|
Appliances
|
Dishwasher, Dryer, Fan, Garage Door Opener Remote(s), Garage Door Opener, Hood Fan, Refrigerator, Storage Shed, Stove, Washer |
|
Basement Development
|
Finished |
|
Basement Type
|
Full (finished) |
|
Ceiling Type
|
Vaulted |
|
Constructed Date
|
1993 |
|
Construction Style Attachment
|
Detached |
|
Cooling Type
|
Central Air Conditioning |
|
Fireplace Fuel
|
Wood |
|
Fireplace Present
|
Yes |
|
Fireplace Type
|
Unknown |
|
Half Bath Total
|
1 |
|
Heating Type
|
Forced Air |
|
Stories Total
|
2 |
|
Size Interior
|
2,396 Ft2 |
|
Type
|
House |
Parking
|
Attached Garage
|
|
|
Parking Pad
|
|
Land
|
Acreage
|
No |
|
Fence Type
|
Fence |
|
Land Amenities
|
Playground, Public Transit |
Rooms
| Level |
Type |
Length |
Width |
Dimensions |
|
Lower Level |
Office |
|
|
Measurements not available |
|
Lower Level |
Utility Room |
|
|
Measurements not available |
|
Lower Level |
Bedroom 5 |
|
|
Measurements not available |
|
Main Level |
Living Room |
|
|
Measurements not available |
|
Main Level |
Dining Room |
|
|
Measurements not available |
|
Main Level |
Kitchen |
|
|
Measurements not available |
|
Main Level |
Family Room |
|
|
Measurements not available |
|
Main Level |
Laundry Room |
|
|
Measurements not available |
|
Upper Level |
Primary Bedroom |
|
|
Measurements not available |
|
Upper Level |
Bedroom 2 |
|
|
Measurements not available |
|
Upper Level |
Bedroom 3 |
|
|
Measurements not available |
|
Upper Level |
Bedroom 4 |
|
|
Measurements not available |







































