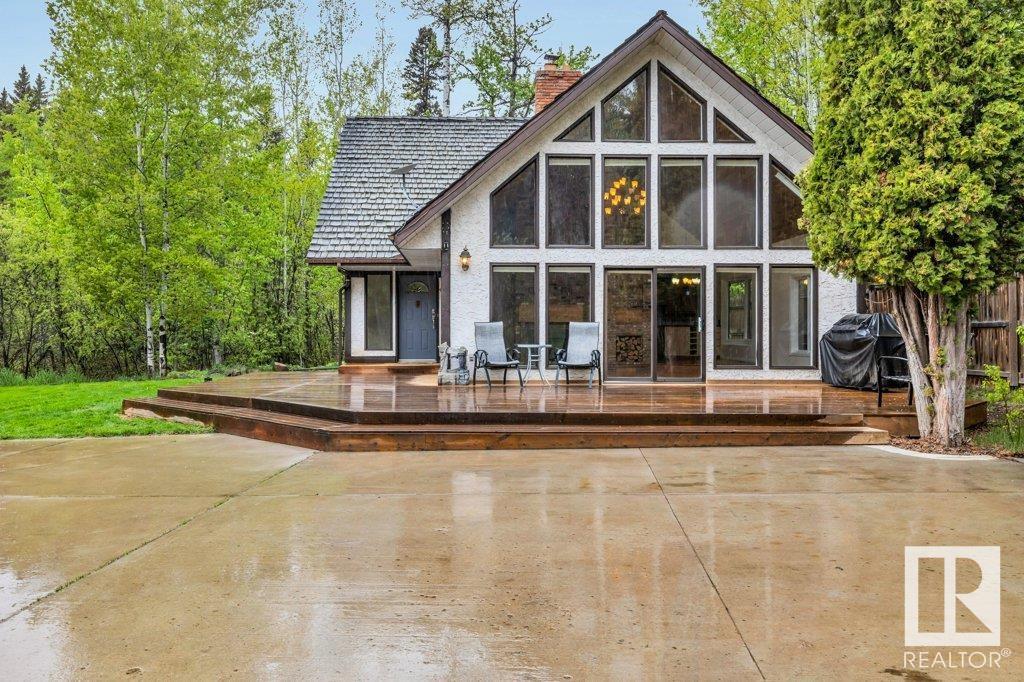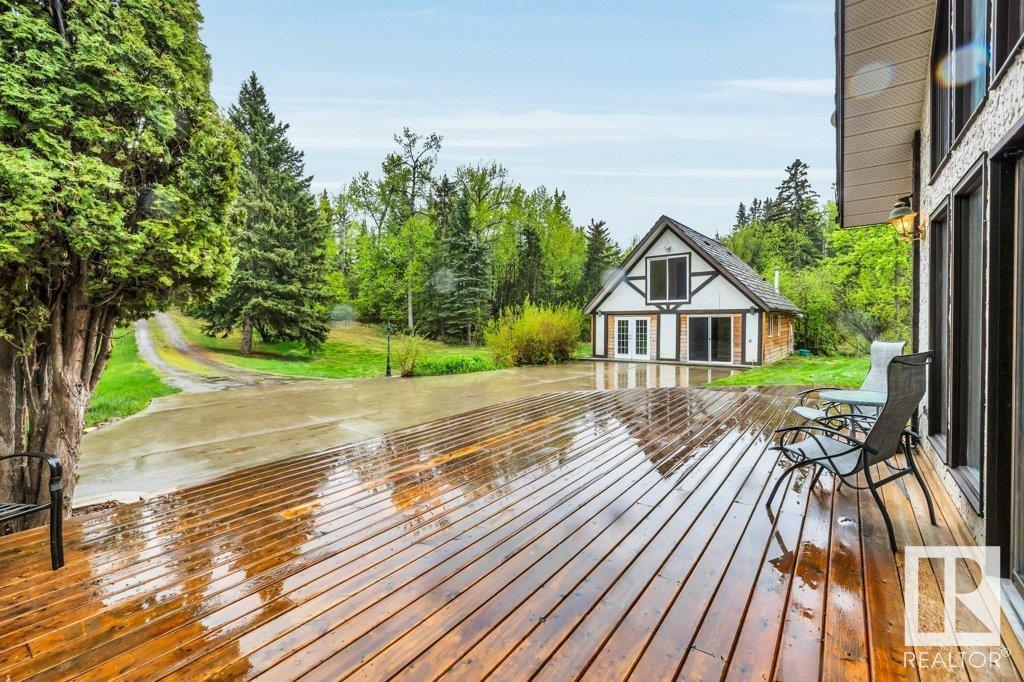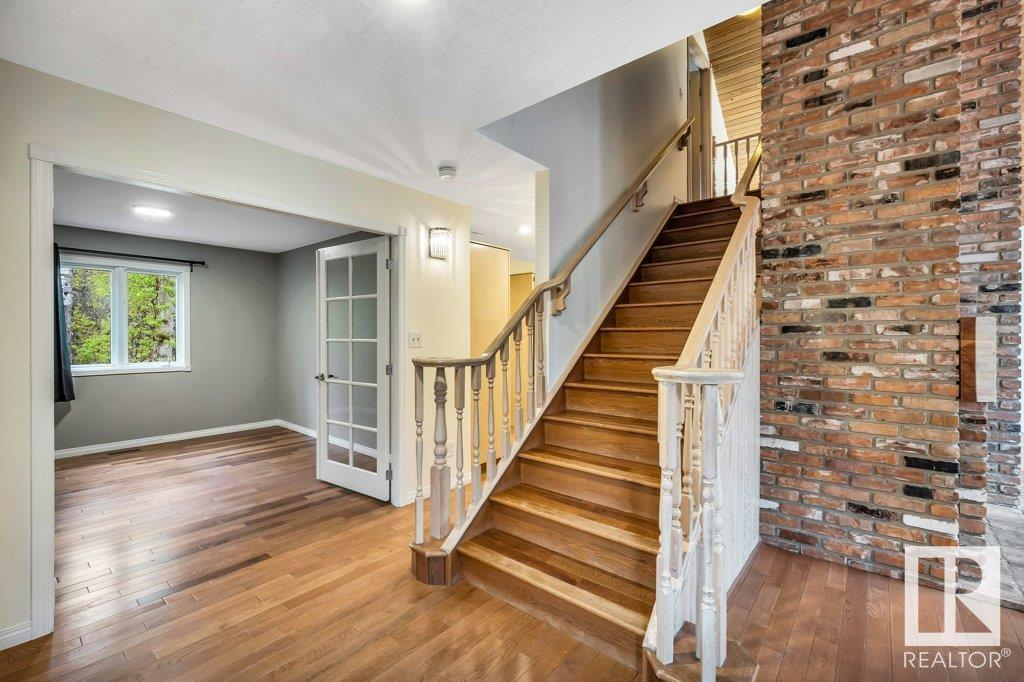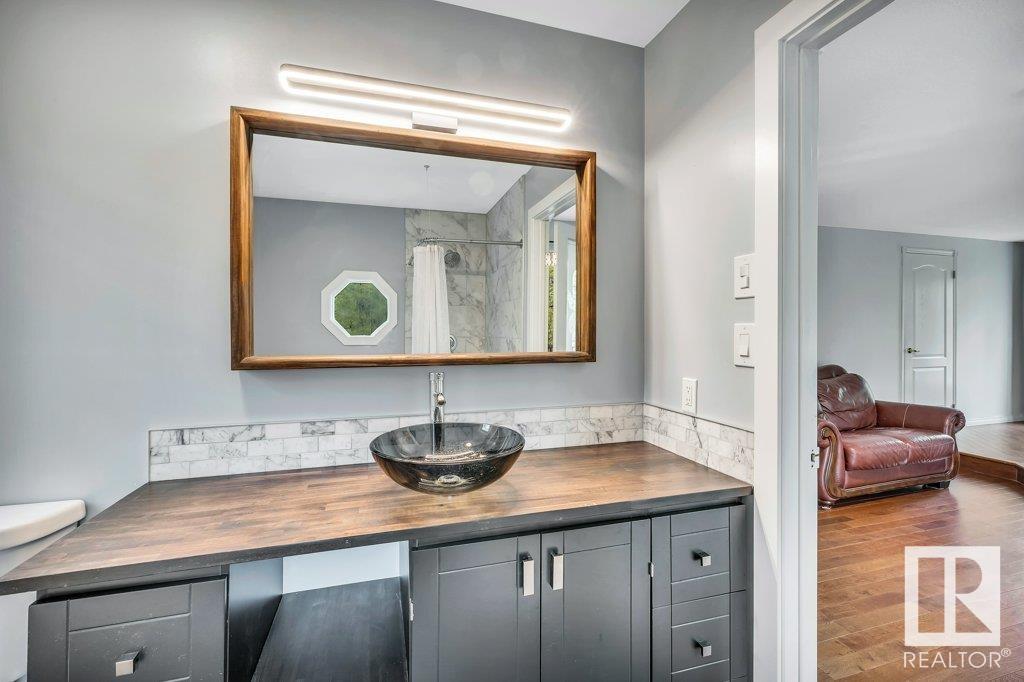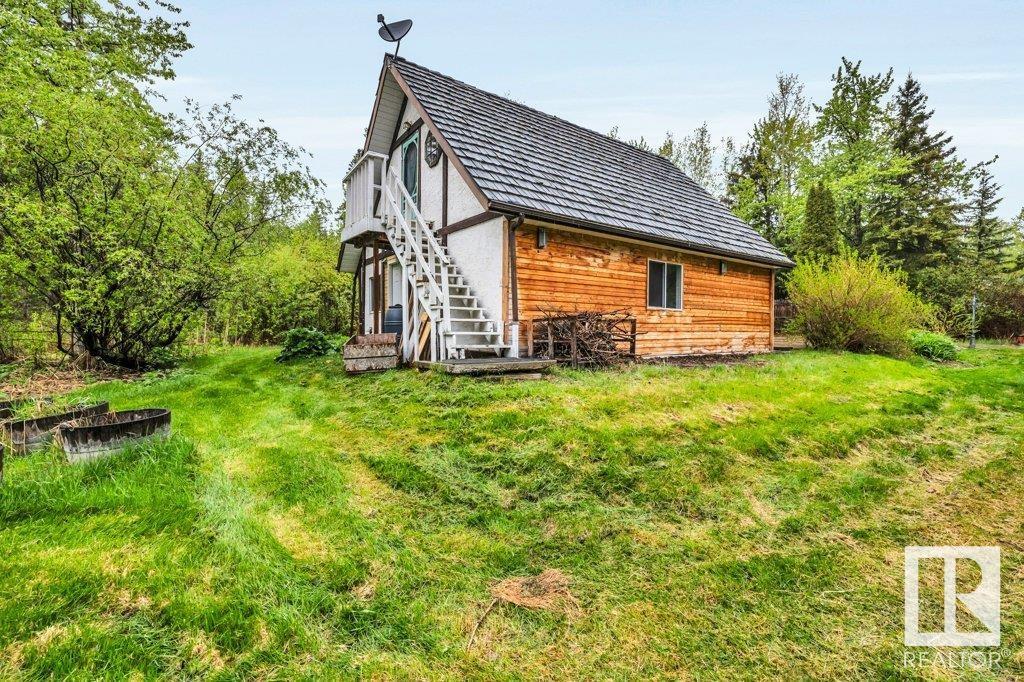1802 Highland Rd Rural Wetaskiwin County, Alberta T0C 2C0
$439,000
Welcome to your serene escape in the lovely community of Cameron Highland, Mulhurst Bay. Tucked away on nearly 2.5 acres, this property offers a peaceful mix of open green space and mature trees—perfect for relaxing or hosting family and friends. The main home features two bedrooms, with the spacious primary retreat spanning the entire upper level. Unwind in the cozy living room beside the wood-burning fireplace after a day at the lake. A second building provides even more versatility with a main-floor office, den/bedroom, and 3-piece bathroom, plus an upper-level guest suite with a 2-piece bath—ideal for visitors or a private workspace. Just minutes from Pigeon Lake and the golf course, this is a rare blend of comfort, charm, and convenience. Don't miss the chance to make it yours! (id:61585)
Property Details
| MLS® Number | E4438291 |
| Property Type | Single Family |
| Neigbourhood | Mulhurst Bay |
| Amenities Near By | Golf Course, Playground, Schools |
| Features | Private Setting, No Smoking Home |
| Structure | Deck |
Building
| Bathroom Total | 4 |
| Bedrooms Total | 3 |
| Appliances | Dishwasher, Dryer, Fan, Microwave, Refrigerator, Stove, Washer, Window Coverings |
| Basement Features | Low |
| Basement Type | None |
| Ceiling Type | Vaulted |
| Constructed Date | 1983 |
| Construction Style Attachment | Detached |
| Fireplace Fuel | Wood |
| Fireplace Present | Yes |
| Fireplace Type | Insert |
| Half Bath Total | 1 |
| Heating Type | Forced Air |
| Stories Total | 2 |
| Size Interior | 1,794 Ft2 |
| Type | House |
Parking
| Parking Pad | |
| R V |
Land
| Acreage | Yes |
| Land Amenities | Golf Course, Playground, Schools |
| Size Irregular | 2.49 |
| Size Total | 2.49 Ac |
| Size Total Text | 2.49 Ac |
Rooms
| Level | Type | Length | Width | Dimensions |
|---|---|---|---|---|
| Main Level | Living Room | 7.04 m | 5.85 m | 7.04 m x 5.85 m |
| Main Level | Dining Room | 3.71 m | 3.62 m | 3.71 m x 3.62 m |
| Main Level | Kitchen | 5.94 m | 3.04 m | 5.94 m x 3.04 m |
| Main Level | Bedroom 2 | 3.35 m | 3.61 m | 3.35 m x 3.61 m |
| Main Level | Other | 3.48 m | 3.23 m | 3.48 m x 3.23 m |
| Main Level | Mud Room | 2.73 m | 2.13 m | 2.73 m x 2.13 m |
| Main Level | Bedroom 5 | 3.47 m | 3.58 m | 3.47 m x 3.58 m |
| Upper Level | Primary Bedroom | 6.88 m | 4.68 m | 6.88 m x 4.68 m |
Contact Us
Contact us for more information

Cameron Benbow
Associate
(587) 742-9717
benbowrealestategroup.ca/
www.facebook.com/cambenbowrealestate/
10630 124 St Nw
Edmonton, Alberta T5N 1S3
(780) 478-5478
(780) 457-5240
Collette Benbow
Associate
10630 124 St Nw
Edmonton, Alberta T5N 1S3
(780) 478-5478
(780) 457-5240




