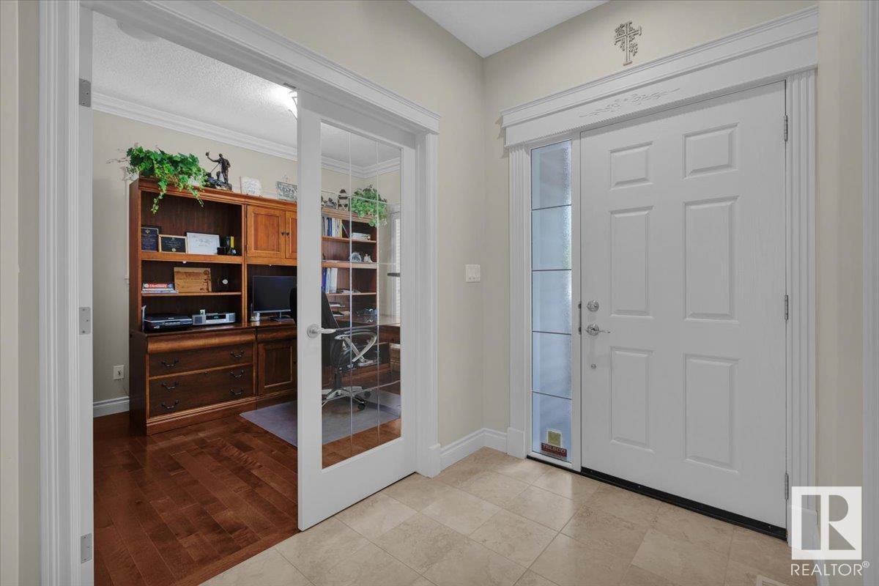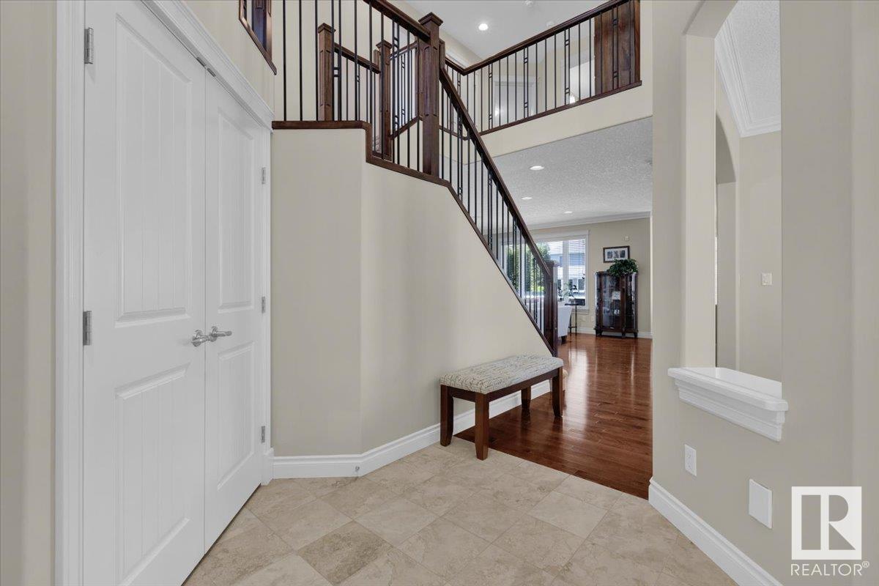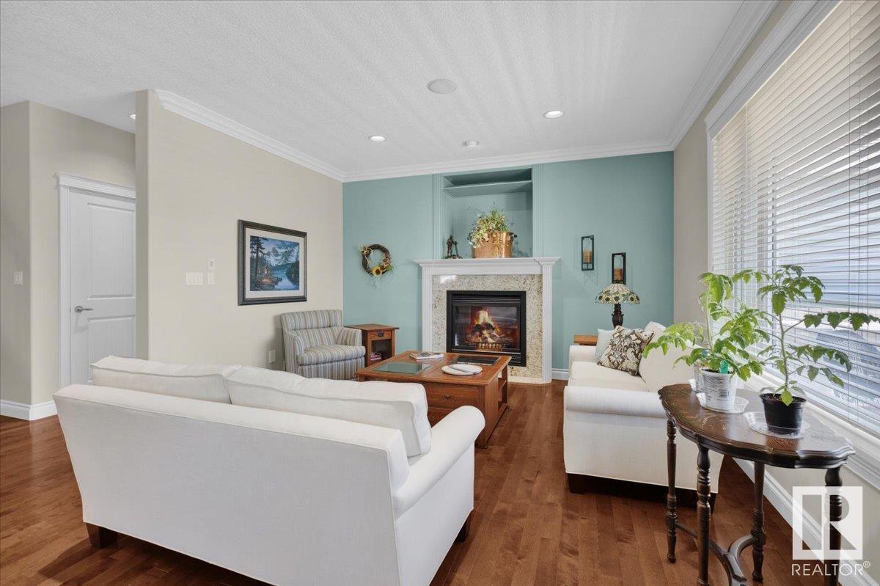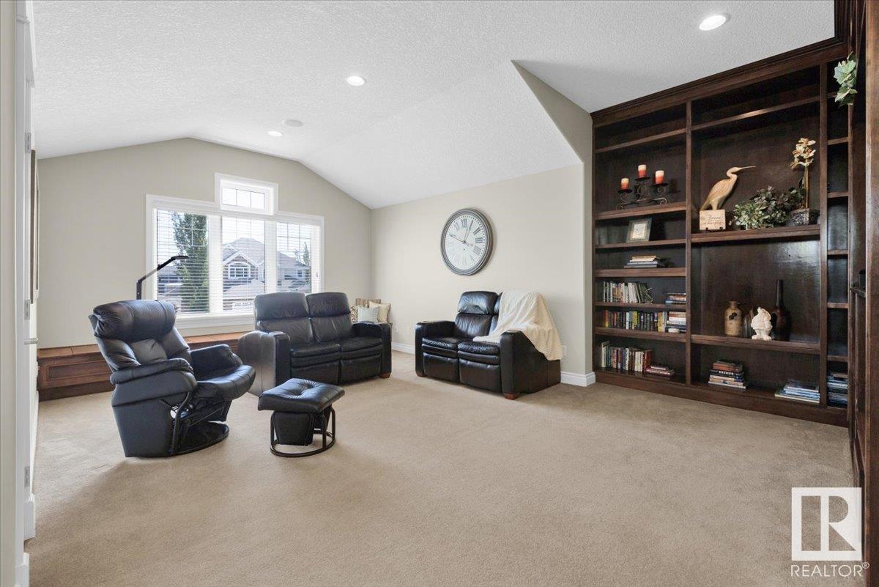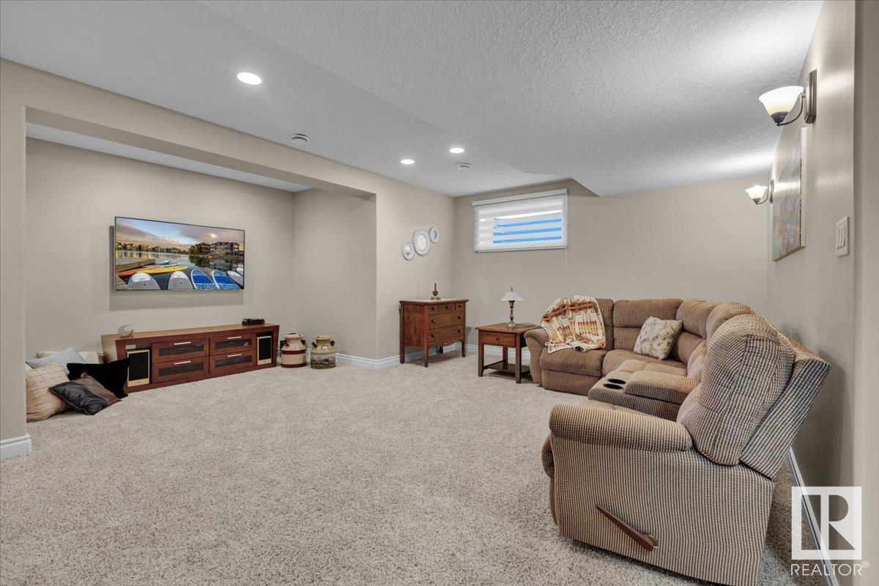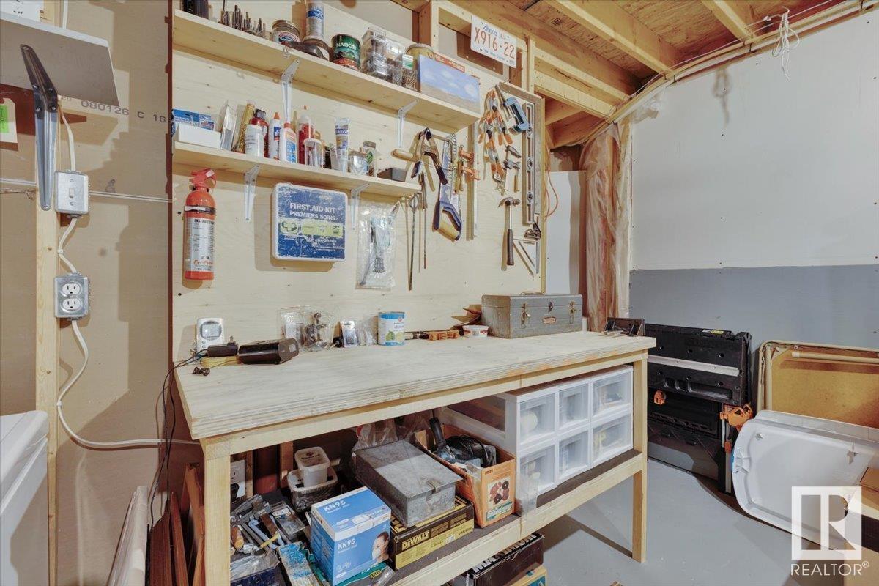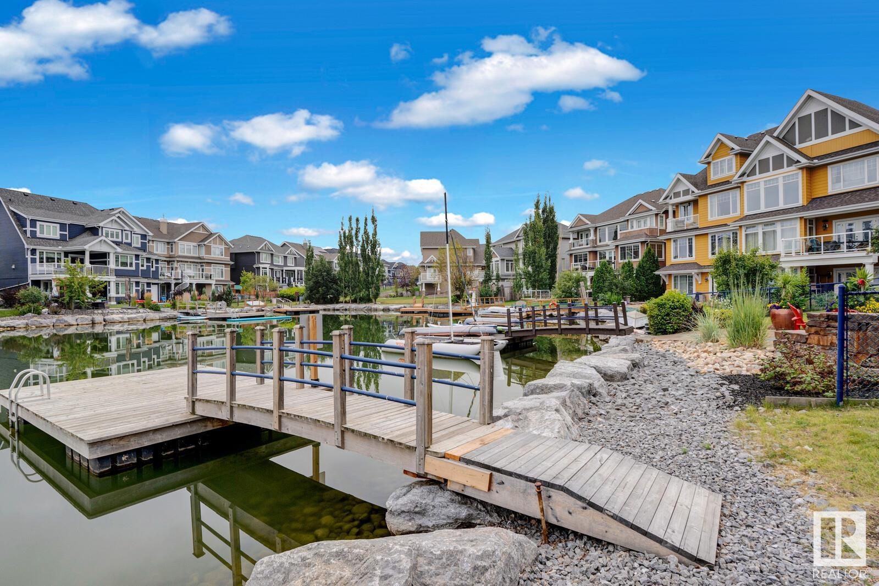1808 90a St Sw Edmonton, Alberta T6X 0C8
$950,000
Estates of Lake Summerside is meticulously maintained & situated on one of the most exclusive locations with a private walkway to a shared dock on the Lake. Built by Classic Landmark Homes for current owners the attention to detail is evident in the timeless finishing with tiled foyer, front den & formal dining room. Open floor plan with 9' ceilings throughout the entire home. Chef's kitchen with huge granite Island & plenty of dark maple cabinets, gas stove & built-in appliances. Tidy Mudroom leads to Oversized Heated garage with epoxy coated floor. Dramatic staircase to upper level leads to open loft, second study or 4th bedroom, Bonus Room with custom cabinets & surround sound system. Deluxe ensuite with double vanity, heated tile flooring, double shower stall & corner jetted tub. It just gets better when you take into account the professionally developed basement with its Media Room, Games Room or Gym & comfy guest Bedroom & Bath. Sunny West facing deck in private fenced yard with custom shed. (id:61585)
Property Details
| MLS® Number | E4439154 |
| Property Type | Single Family |
| Neigbourhood | Summerside |
| Amenities Near By | Golf Course, Playground, Public Transit, Schools, Shopping |
| Community Features | Lake Privileges |
| Features | Cul-de-sac, See Remarks, No Smoking Home, Recreational |
| Parking Space Total | 4 |
| Structure | Deck, Porch |
Building
| Bathroom Total | 4 |
| Bedrooms Total | 5 |
| Amenities | Ceiling - 9ft |
| Appliances | Alarm System, Dryer, Hood Fan, Humidifier, Oven - Built-in, Microwave, Refrigerator, Storage Shed, Gas Stove(s), Central Vacuum, Washer, Water Softener, Window Coverings |
| Basement Development | Finished |
| Basement Type | Full (finished) |
| Ceiling Type | Vaulted |
| Constructed Date | 2007 |
| Construction Style Attachment | Detached |
| Cooling Type | Central Air Conditioning |
| Fireplace Fuel | Gas |
| Fireplace Present | Yes |
| Fireplace Type | Unknown |
| Half Bath Total | 1 |
| Heating Type | Forced Air |
| Stories Total | 2 |
| Size Interior | 2,927 Ft2 |
| Type | House |
Parking
| Attached Garage | |
| Heated Garage | |
| Oversize |
Land
| Access Type | Boat Access |
| Acreage | No |
| Fence Type | Fence |
| Land Amenities | Golf Course, Playground, Public Transit, Schools, Shopping |
| Size Irregular | 688.31 |
| Size Total | 688.31 M2 |
| Size Total Text | 688.31 M2 |
| Surface Water | Lake |
Rooms
| Level | Type | Length | Width | Dimensions |
|---|---|---|---|---|
| Basement | Bedroom 5 | 5.54 m | 3.74 m | 5.54 m x 3.74 m |
| Basement | Recreation Room | 10.26 m | 6.51 m | 10.26 m x 6.51 m |
| Basement | Utility Room | 5.04 m | 3.95 m | 5.04 m x 3.95 m |
| Main Level | Living Room | 7.47 m | 4.26 m | 7.47 m x 4.26 m |
| Main Level | Dining Room | 4.25 m | 3.21 m | 4.25 m x 3.21 m |
| Main Level | Kitchen | 4.26 m | 3.81 m | 4.26 m x 3.81 m |
| Main Level | Den | 3.48 m | 2.74 m | 3.48 m x 2.74 m |
| Main Level | Breakfast | 3.63 m | 1.83 m | 3.63 m x 1.83 m |
| Main Level | Laundry Room | 2.88 m | 2.46 m | 2.88 m x 2.46 m |
| Upper Level | Primary Bedroom | 5.5 m | 5.01 m | 5.5 m x 5.01 m |
| Upper Level | Bedroom 2 | 3.99 m | 2.9 m | 3.99 m x 2.9 m |
| Upper Level | Bedroom 3 | 3.65 m | 3.65 m | 3.65 m x 3.65 m |
| Upper Level | Bedroom 4 | 2.95 m | 2.19 m | 2.95 m x 2.19 m |
| Upper Level | Bonus Room | 6.78 m | 5.83 m | 6.78 m x 5.83 m |
Contact Us
Contact us for more information

Rhonda C. Navratil
Associate
(780) 439-7248
www.trendsinhomes.com/
twitter.com/rhondanavratil
www.facebook.com/TrendsInHomes/
ca.linkedin.com/in/rhondanavratil
100-10328 81 Ave Nw
Edmonton, Alberta T6E 1X2
(780) 439-7000
(780) 439-7248



