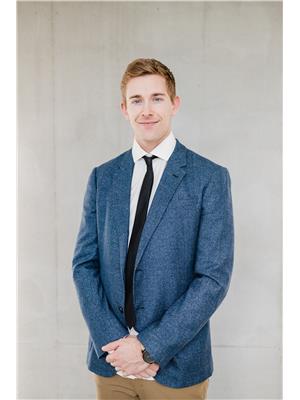#181 52306 Rge Road 212 Rural Strathcona County, Alberta T8G 1A9
$649,999
This beautifully updated acreage offers just under 3 acres of private, country living with the convenience of being close to the city—and the added bonus of city water, so there's no need to worry about hauling your own. Over $70K in recent upgrades featuring 2 fully renovated bathrooms, a new water pump, HWT, A/C, and replacement of all Poly B piping. Inside, the home features 3 spacious bedrooms, gorgeous hardwood floors, and a bright, open layout. Step out onto the back deck and enjoy the HUGE yard— feel free to hobby farm or simply relax outdoors. A new orchard has also been added, with fruit trees/bushes as well as a garden. The property is perfect for those who need space and functionality, plenty of room for RVs, quads, and outdoor toys. It also boasts an oversized garage(Heated), multiple sheds, and 30-amp power to the outbuilding, making it ideal for hobbyists or additional storage. This acreage has pride of ownership, and it shows. Don't miss your chance to own this fantastic piece of land! (id:61585)
Property Details
| MLS® Number | E4447519 |
| Property Type | Single Family |
| Neigbourhood | Antler Meadows |
| Amenities Near By | Park, Golf Course |
| Features | Private Setting, Treed, Level |
| Parking Space Total | 5 |
| Structure | Deck, Fire Pit |
Building
| Bathroom Total | 4 |
| Bedrooms Total | 3 |
| Amenities | Vinyl Windows |
| Appliances | Dryer, Fan, Garage Door Opener Remote(s), Garage Door Opener, Hood Fan, Refrigerator, Stove, Washer, Window Coverings |
| Basement Development | Finished |
| Basement Type | Full (finished) |
| Constructed Date | 1993 |
| Construction Style Attachment | Detached |
| Cooling Type | Central Air Conditioning |
| Half Bath Total | 2 |
| Heating Type | Forced Air |
| Stories Total | 2 |
| Size Interior | 1,324 Ft2 |
| Type | House |
Parking
| Attached Garage | |
| R V |
Land
| Acreage | Yes |
| Fence Type | Fence |
| Land Amenities | Park, Golf Course |
| Size Irregular | 2.92 |
| Size Total | 2.92 Ac |
| Size Total Text | 2.92 Ac |
Rooms
| Level | Type | Length | Width | Dimensions |
|---|---|---|---|---|
| Basement | Family Room | 3.75 × 4.81 | ||
| Main Level | Living Room | 4.10 × 5.49 | ||
| Main Level | Dining Room | Measurements not available | ||
| Main Level | Kitchen | 2.80 × 3.89 | ||
| Upper Level | Primary Bedroom | 5.23 × 2.76 | ||
| Upper Level | Bedroom 2 | 2.75 × 2.86 | ||
| Upper Level | Bedroom 3 | 2.68 × 4.14 |
Contact Us
Contact us for more information

Cory Brown
Associate
corybrownrealtor.com/
www.facebook.com/corubrown
www.instagram.com/realtor_cory.brown/
3400-10180 101 St Nw
Edmonton, Alberta T5J 3S4
(855) 623-6900



























