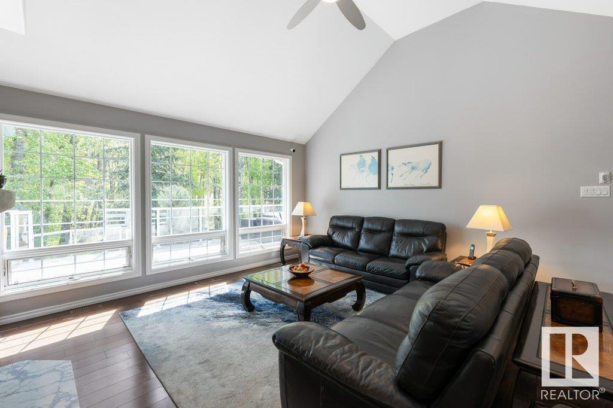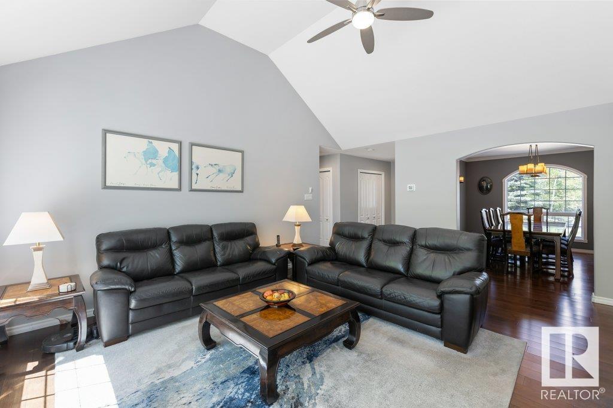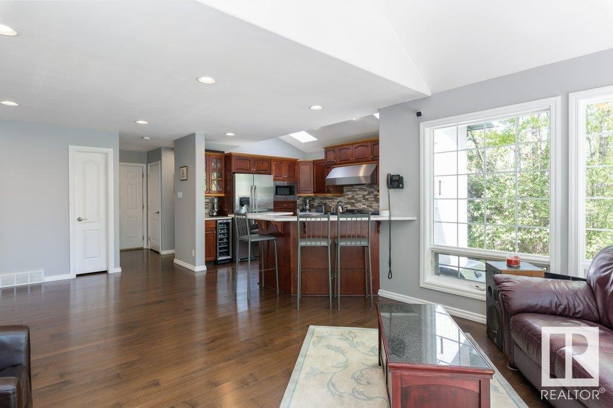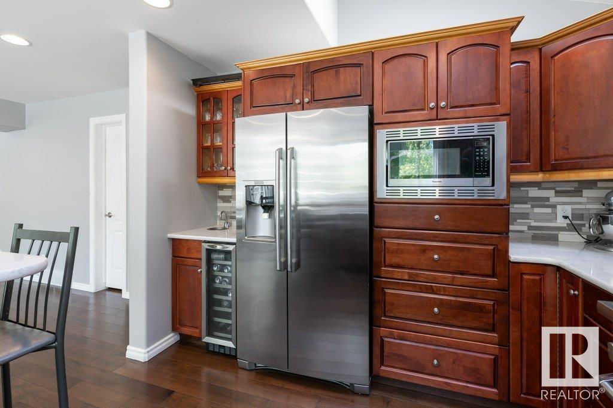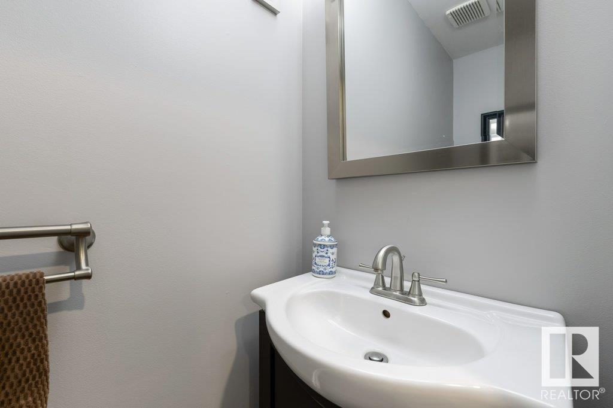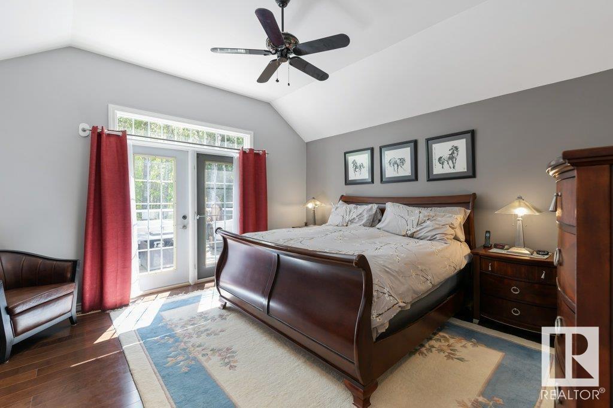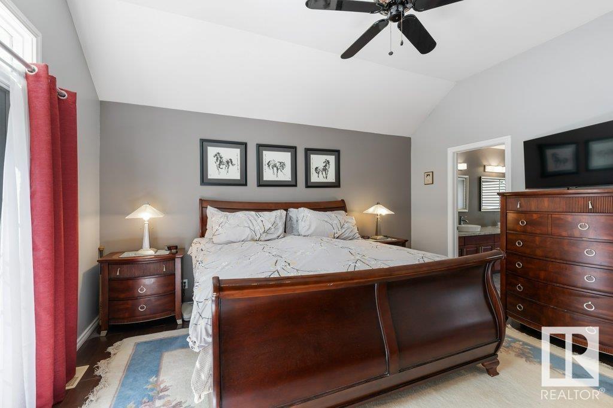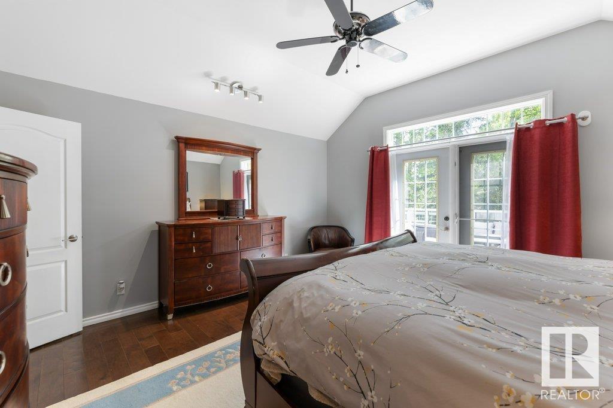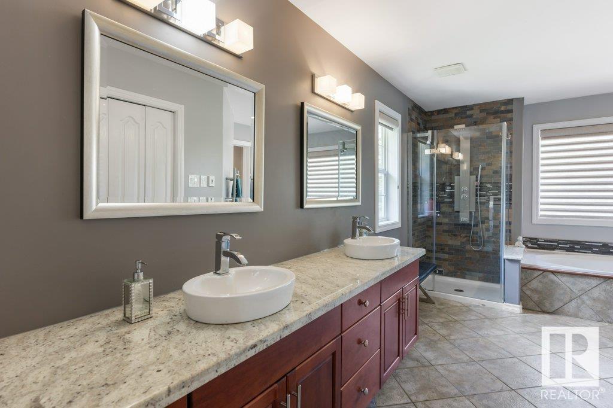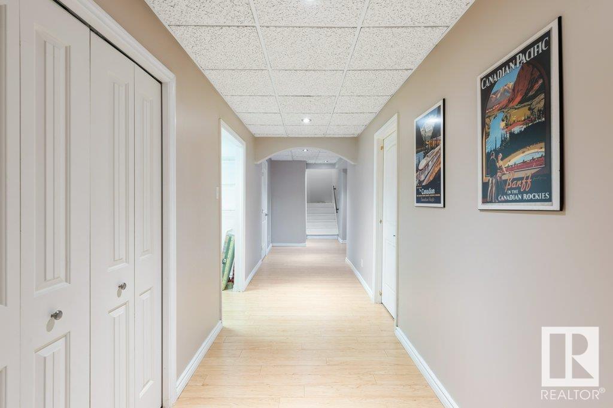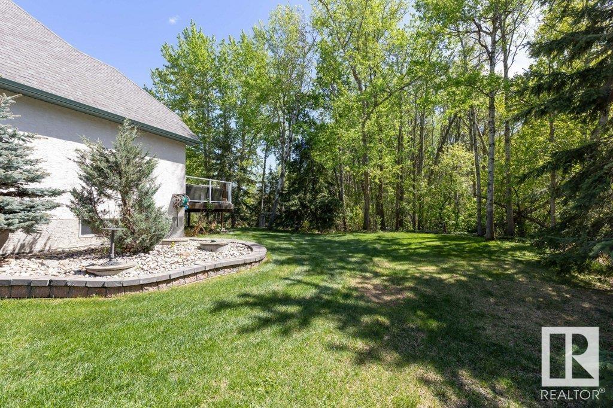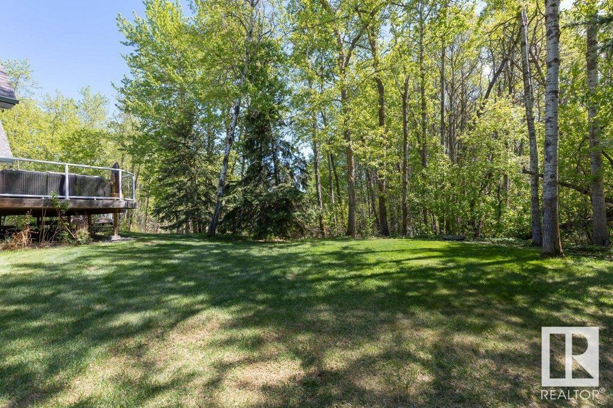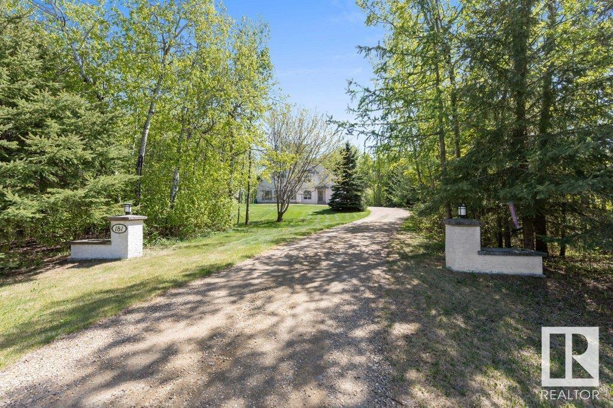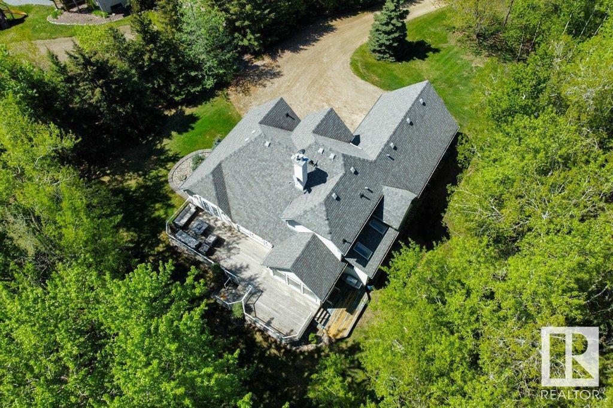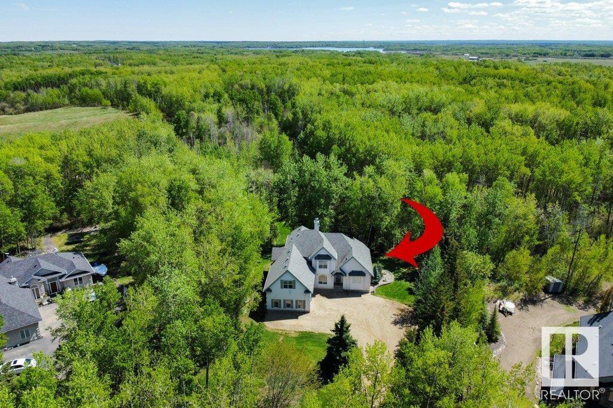#181 52465 Rge Road 213 Rural Strathcona County, Alberta T8G 2E8
$839,900
Welcome to the peaceful community of Hude Estates. This beautifully treed 2.39-acre property is just minutes from Ardrossan, 15 minutes to Sherwood Park, and only 20 minutes to Edmonton. Offering 2588 sqft of well-maintained living space, this home features 3+1 bedrooms and 3 bathrooms. The open-concept layout and expansive windows fill the home with natural light and offer gorgeous views of the lush surroundings. The main floor includes the primary suite with a 5-piece ensuite and walk-in closet, a formal dining room, spacious living room, adjoining family room with a two-sided fireplace, a stunning kitchen, laundry, and a 2-piece bath. Upstairs you'll find two generous bedrooms, a 5-piece bathroom, and a huge bonus room with a pool table. The partially finished basement includes a large bedroom, rec room, workshop, and plenty of storage. Step outside to a large deck overlooking a quiet, private yard wrapped in nature. Other features: furnace/hot water tank (2023), AC (2020). Thanks for showing. (id:61585)
Property Details
| MLS® Number | E4437262 |
| Property Type | Single Family |
| Neigbourhood | Hude Estates |
| Amenities Near By | Park |
| Features | Private Setting, No Back Lane, No Animal Home, No Smoking Home |
| Structure | Deck |
Building
| Bathroom Total | 3 |
| Bedrooms Total | 4 |
| Appliances | Dishwasher, Dryer, Freezer, Garage Door Opener Remote(s), Garage Door Opener, Hood Fan, Microwave, Refrigerator, Storage Shed, Gas Stove(s), Washer, Wine Fridge |
| Basement Development | Partially Finished |
| Basement Type | Full (partially Finished) |
| Constructed Date | 1998 |
| Construction Style Attachment | Detached |
| Cooling Type | Central Air Conditioning |
| Fireplace Fuel | Gas |
| Fireplace Present | Yes |
| Fireplace Type | Unknown |
| Half Bath Total | 1 |
| Heating Type | Forced Air |
| Stories Total | 2 |
| Size Interior | 2,588 Ft2 |
| Type | House |
Parking
| Attached Garage |
Land
| Acreage | Yes |
| Fence Type | Not Fenced |
| Land Amenities | Park |
| Size Irregular | 2.39 |
| Size Total | 2.39 Ac |
| Size Total Text | 2.39 Ac |
Rooms
| Level | Type | Length | Width | Dimensions |
|---|---|---|---|---|
| Basement | Den | 3.08 m | 3.77 m | 3.08 m x 3.77 m |
| Basement | Bedroom 4 | 4.39 m | 5.33 m | 4.39 m x 5.33 m |
| Basement | Recreation Room | 3.63 m | 8.71 m | 3.63 m x 8.71 m |
| Basement | Workshop | 5.38 m | 5.5 m | 5.38 m x 5.5 m |
| Main Level | Living Room | 6.43 m | 5.72 m | 6.43 m x 5.72 m |
| Main Level | Dining Room | 3.45 m | 3.92 m | 3.45 m x 3.92 m |
| Main Level | Kitchen | 3.37 m | 3.98 m | 3.37 m x 3.98 m |
| Main Level | Family Room | 4.28 m | 7.28 m | 4.28 m x 7.28 m |
| Main Level | Primary Bedroom | 4.56 m | 4.55 m | 4.56 m x 4.55 m |
| Upper Level | Bedroom 2 | 3.38 m | 4.28 m | 3.38 m x 4.28 m |
| Upper Level | Bedroom 3 | 4.29 m | 4.46 m | 4.29 m x 4.46 m |
| Upper Level | Bonus Room | 4.15 m | 8.85 m | 4.15 m x 8.85 m |
Contact Us
Contact us for more information
Matthew D. Ridyard
Associate
(844) 274-2914
veteranrealestate.ca/
201-11823 114 Ave Nw
Edmonton, Alberta T5G 2Y6
(780) 705-5393
(780) 705-5392
www.liveinitia.ca/
Garett D. Mclean
Associate
(844) 274-2914
201-11823 114 Ave Nw
Edmonton, Alberta T5G 2Y6
(780) 705-5393
(780) 705-5392
www.liveinitia.ca/








