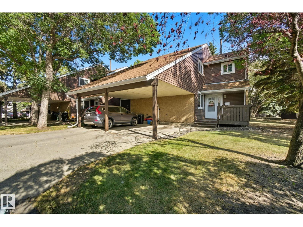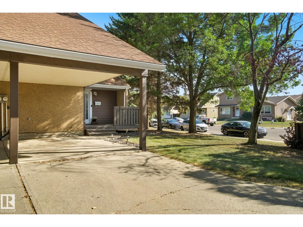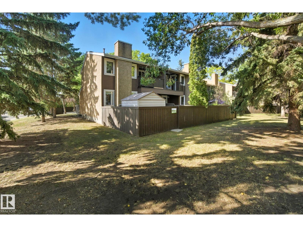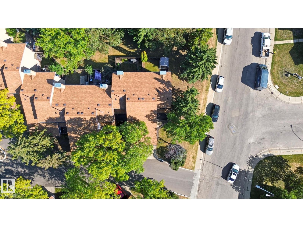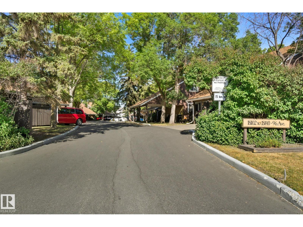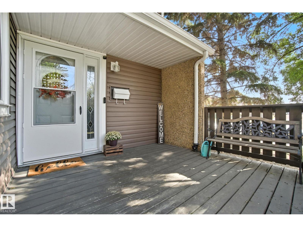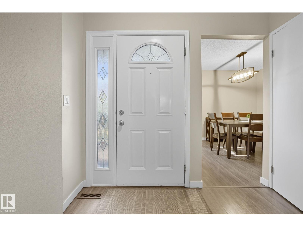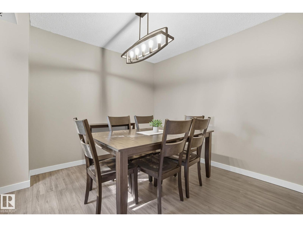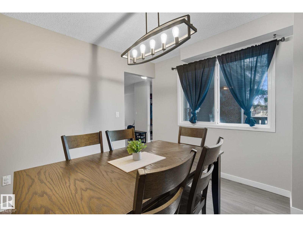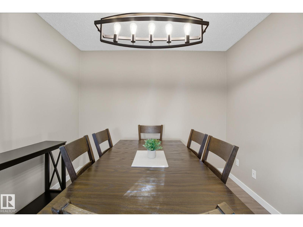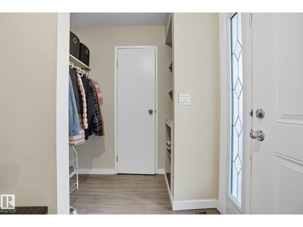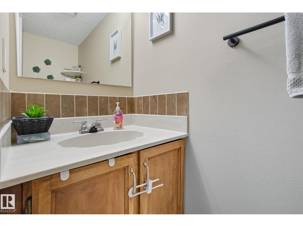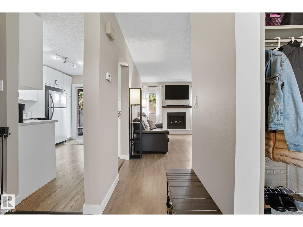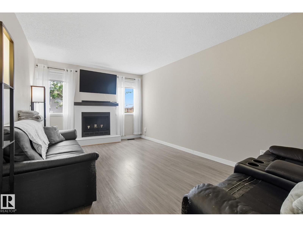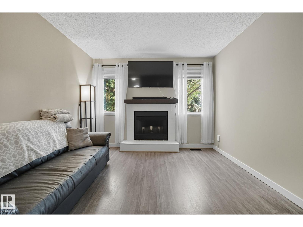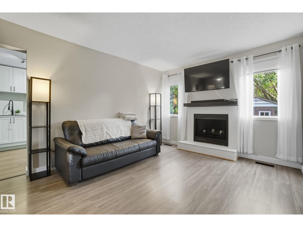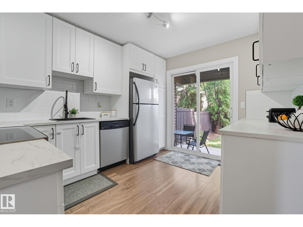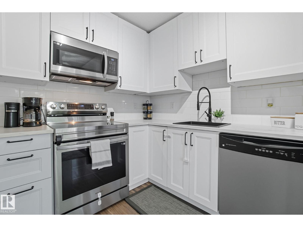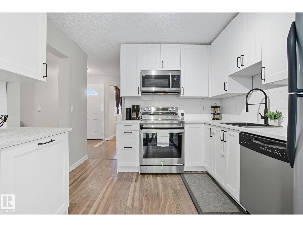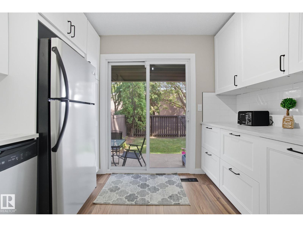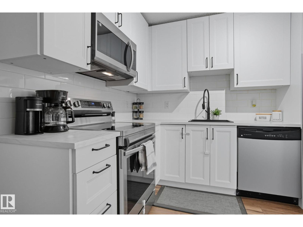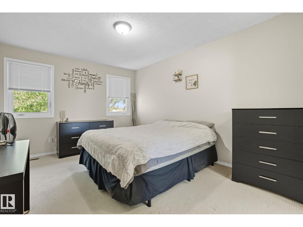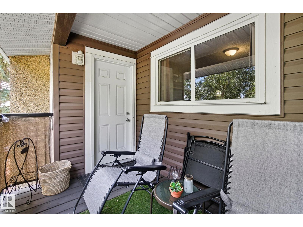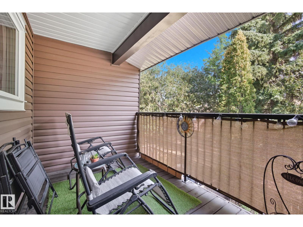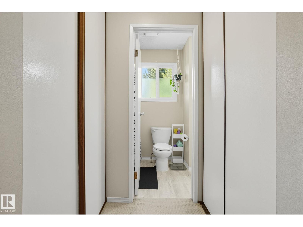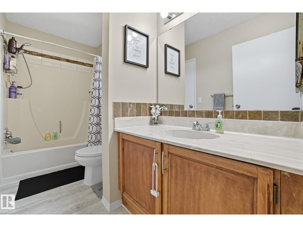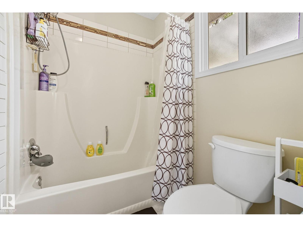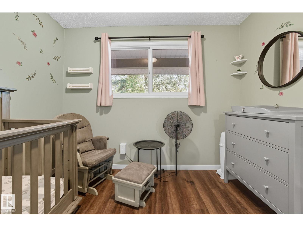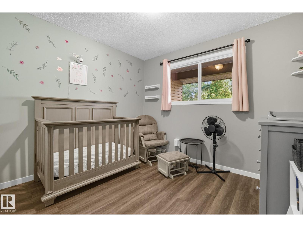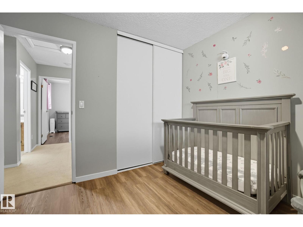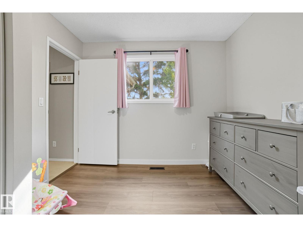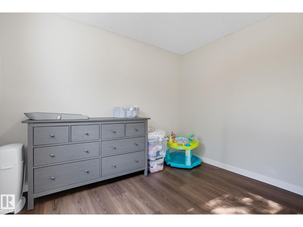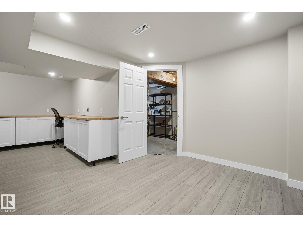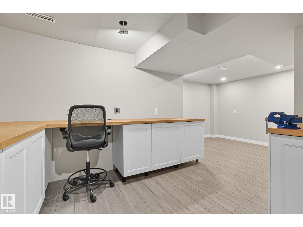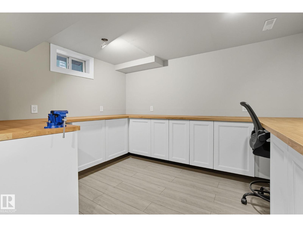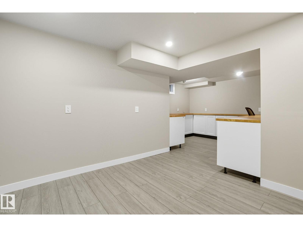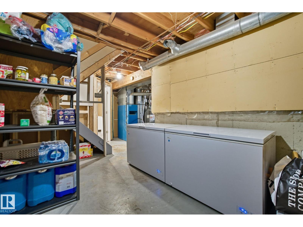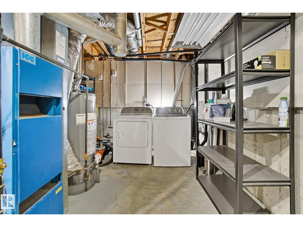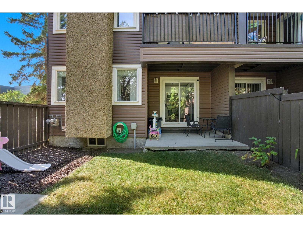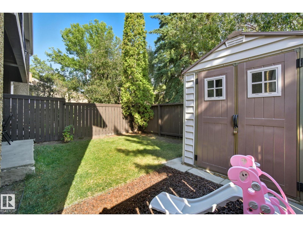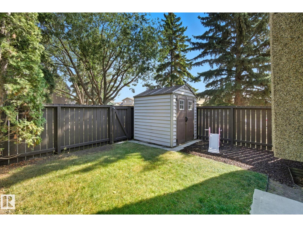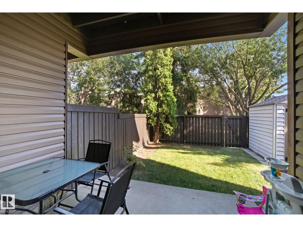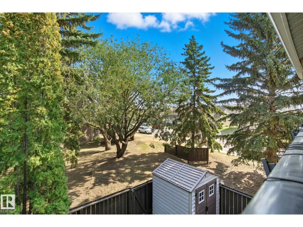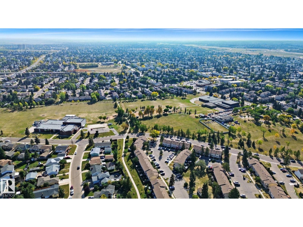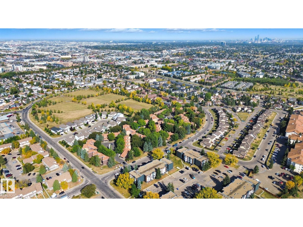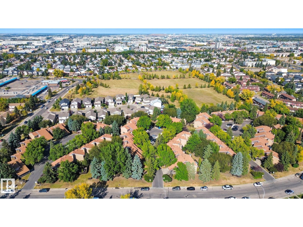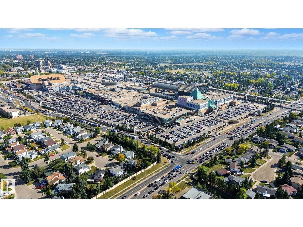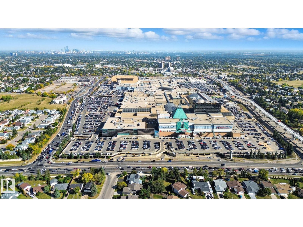18102 96 Av Nw Edmonton, Alberta T5T 3N3
$254,900Maintenance, Exterior Maintenance, Insurance, Landscaping, Property Management, Other, See Remarks
$419 Monthly
Maintenance, Exterior Maintenance, Insurance, Landscaping, Property Management, Other, See Remarks
$419 MonthlyFULLY UPGRADED Corner Townhouse! A MUST-SEE! Forget ordinary—this stunning 3-bedroom corner unit in Parklane West is an absolute SHOWSTOPPER! Step inside to discover a CHEF'S DREAM KITCHEN featuring gorgeous custom white cabinetry with genius hidden drawers, a massive pull-out pantry, stunning backsplash, and sleek stainless steel appliances. The open main floor is perfect for entertaining, with a sun-filled formal dining area and a cozy living room centered around a warm fireplace—all flowing together with beautiful laminate flooring!Head upstairs to your private retreat… The MASTER BEDROOM includes its own peaceful patio—perfect for morning coffee! Two additional bedrooms and a sparkling full bath complete this level.But wait—there’s MORE! The partially finished basement offers bonus living space—ideal for a movie room, play zone, or home gym.Love outdoor living? Large slide windows open directly to your very own PRIVATE BACKYARD... Plus, enjoy the convenience of of a covered carport! Welcome HOME !!! (id:63502)
Property Details
| MLS® Number | E4458891 |
| Property Type | Single Family |
| Neigbourhood | La Perle |
| Amenities Near By | Golf Course, Playground, Public Transit, Schools, Shopping |
| Community Features | Public Swimming Pool |
| Features | Park/reserve, No Smoking Home |
| Structure | Porch, Patio(s) |
Building
| Bathroom Total | 2 |
| Bedrooms Total | 3 |
| Appliances | Dishwasher, Dryer, Microwave Range Hood Combo, Refrigerator, Storage Shed, Stove, Washer, Window Coverings |
| Basement Development | Partially Finished |
| Basement Type | Full (partially Finished) |
| Constructed Date | 1981 |
| Construction Style Attachment | Attached |
| Half Bath Total | 1 |
| Heating Type | Forced Air |
| Stories Total | 2 |
| Size Interior | 1,206 Ft2 |
| Type | Row / Townhouse |
Parking
| Carport |
Land
| Acreage | No |
| Fence Type | Fence |
| Land Amenities | Golf Course, Playground, Public Transit, Schools, Shopping |
| Size Irregular | 337.83 |
| Size Total | 337.83 M2 |
| Size Total Text | 337.83 M2 |
Rooms
| Level | Type | Length | Width | Dimensions |
|---|---|---|---|---|
| Basement | Family Room | Measurements not available | ||
| Main Level | Living Room | 3.34 m | 5.08 m | 3.34 m x 5.08 m |
| Main Level | Dining Room | 3.16 m | 2.9 m | 3.16 m x 2.9 m |
| Main Level | Kitchen | 3.08 m | 3.55 m | 3.08 m x 3.55 m |
| Upper Level | Primary Bedroom | 3.38 m | 4.21 m | 3.38 m x 4.21 m |
| Upper Level | Bedroom 2 | 3.08 m | 2.83 m | 3.08 m x 2.83 m |
| Upper Level | Bedroom 3 | 2.94 m | Measurements not available x 2.94 m |
Contact Us
Contact us for more information
