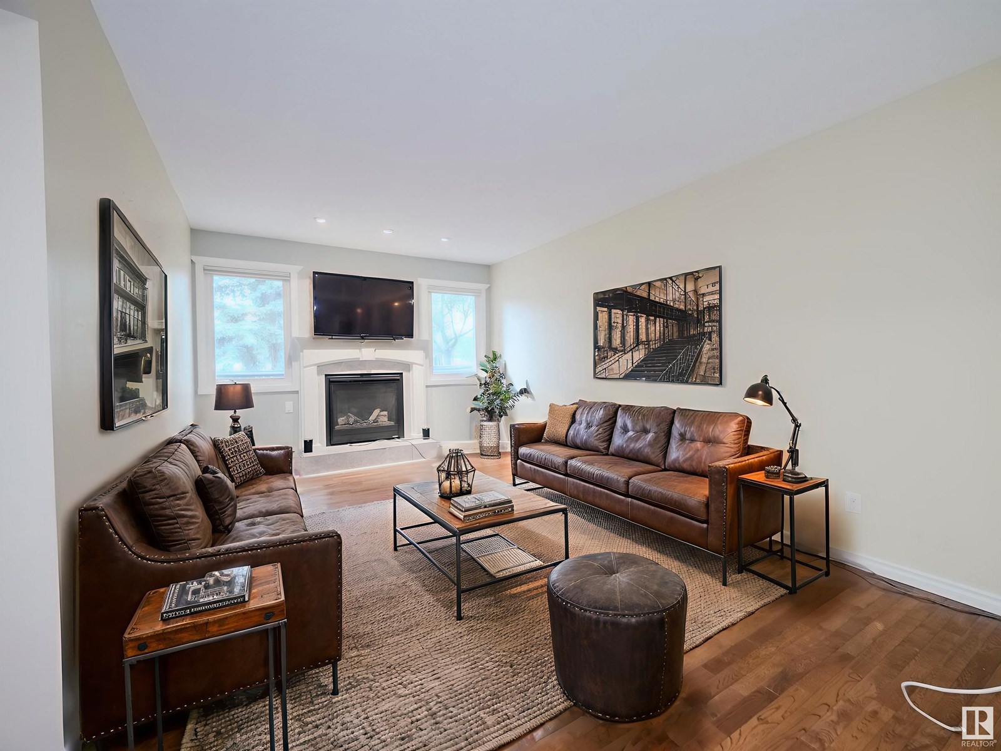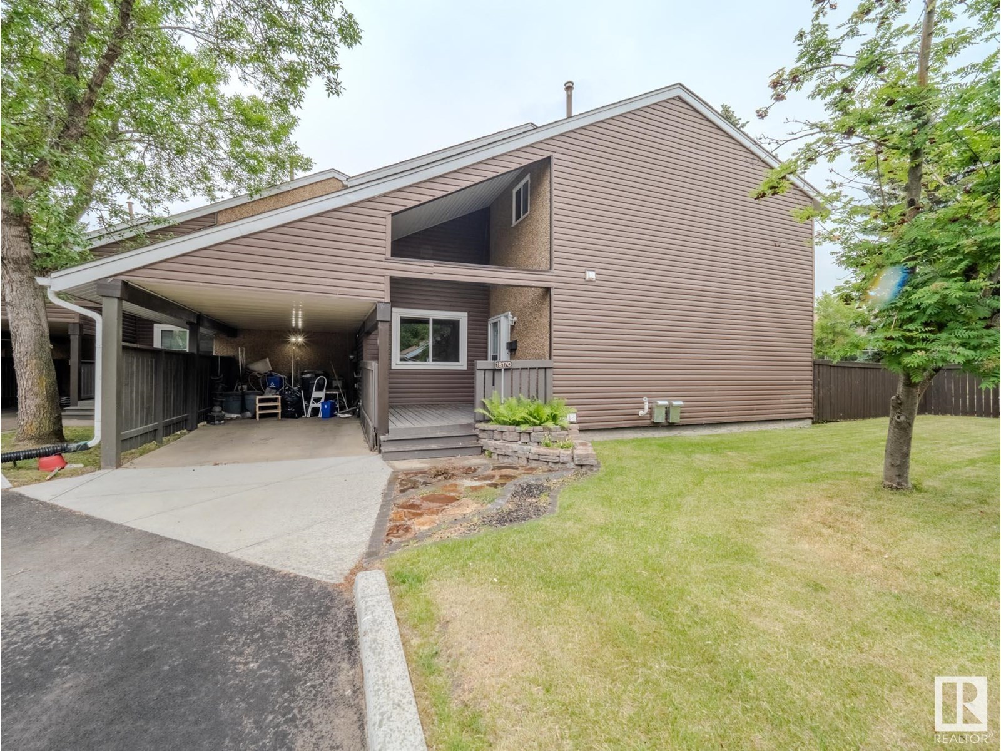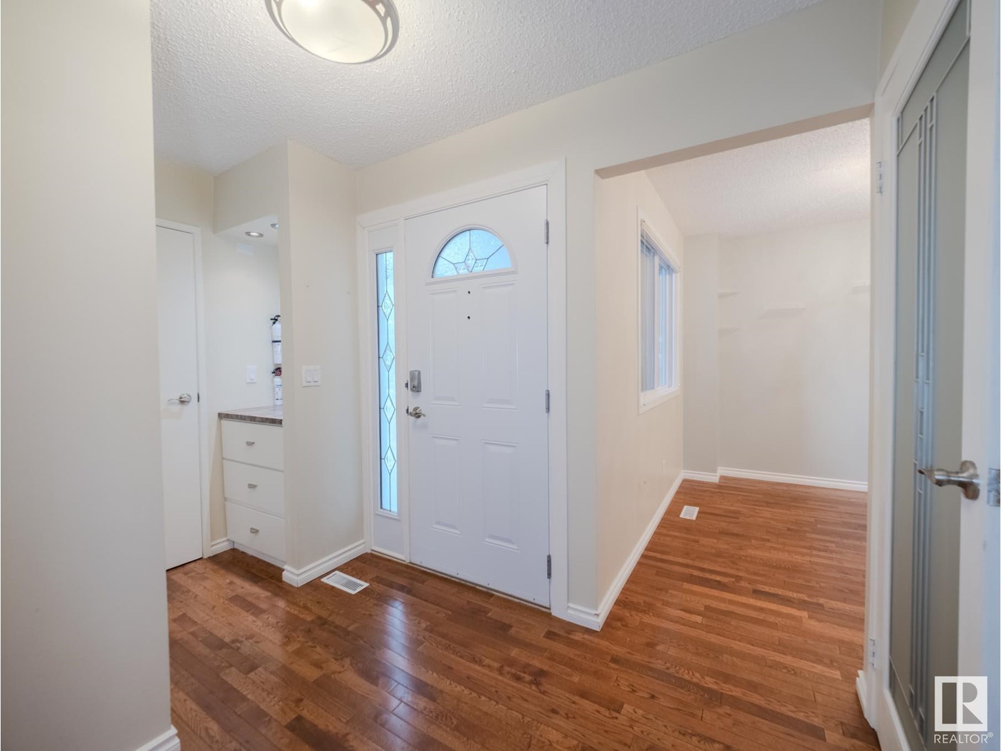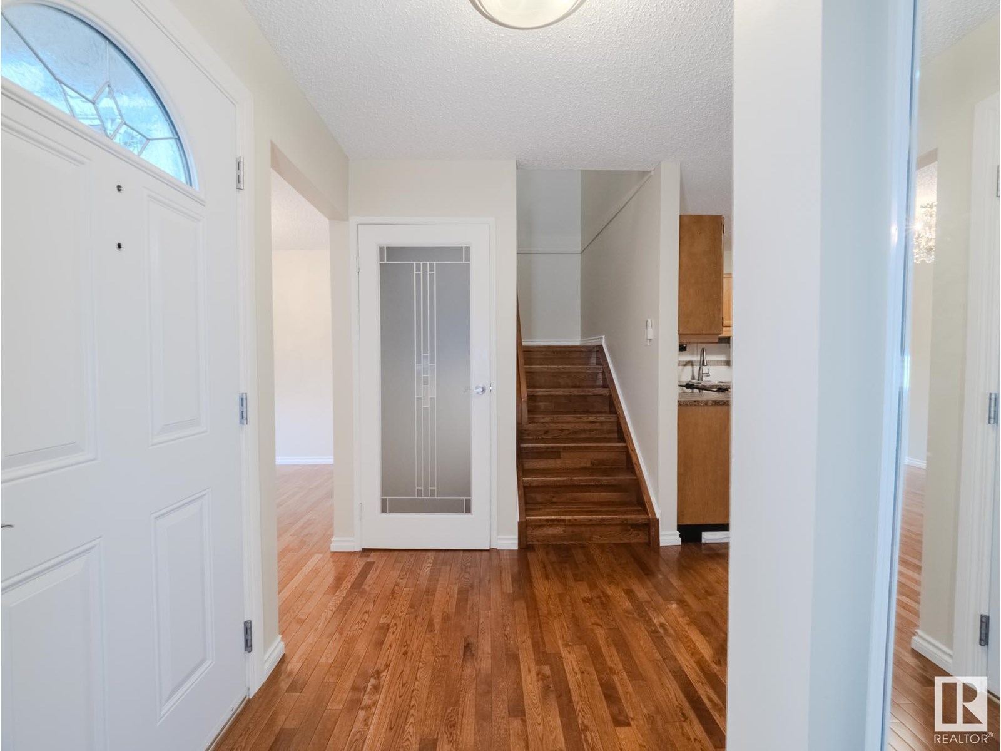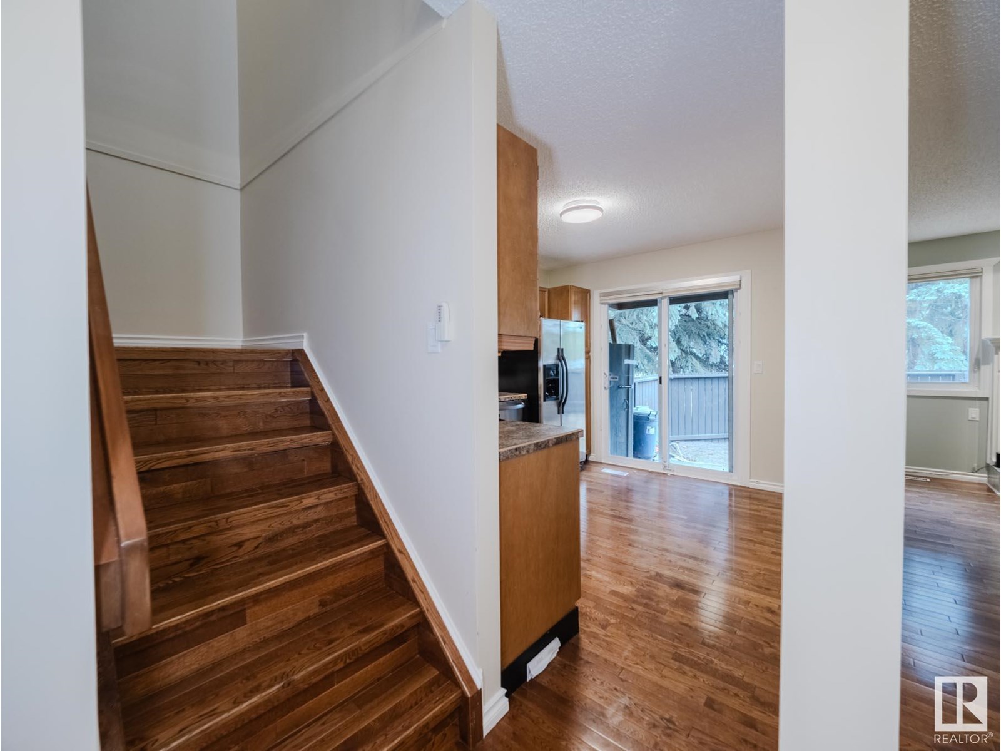18170 96 Av Nw Edmonton, Alberta T5T 3N3
$269,702Maintenance, Exterior Maintenance, Insurance, Landscaping, Property Management, Other, See Remarks
$419 Monthly
Maintenance, Exterior Maintenance, Insurance, Landscaping, Property Management, Other, See Remarks
$419 MonthlyEXECUTIVE LIVING AT ITS FINEST.....THE BATHROOM IS PURE LUXURY.....YES THERE IS 3 BATHROOMS....BASEMENT IS FULLY FINISHED....COVERED CAR PORT....NO CARPET....SO MANY UPGRADES OVER THE YEARS....~!WELCOME HOME!~ The complex...well; fails nothing short of awesome. Carport as mentioned tucked in the corner, first steps in (yup, that's real hardwood flooring:) generous entrance, the kitchen/dining area is PERFECT>.. You have access to to the back deck and established trees in the yard. Living room is flooded with natural light! Upstairs UPSTAIRS BATHROOM... yes, I said that twice.. you'll see. Three large bedrooms, primary having a door to bathroom, and also a Juliet deck...off the back! Basement is done - another family room and a third bathroom...Everything you need - move in ready for you to enjoy! (id:61585)
Property Details
| MLS® Number | E4442822 |
| Property Type | Single Family |
| Neigbourhood | La Perle |
| Amenities Near By | Playground, Shopping |
| Features | Flat Site |
| Structure | Deck, Porch |
Building
| Bathroom Total | 3 |
| Bedrooms Total | 3 |
| Appliances | Dishwasher, Dryer, Hood Fan, Refrigerator, Stove, Washer |
| Basement Development | Finished |
| Basement Type | Full (finished) |
| Constructed Date | 1981 |
| Construction Style Attachment | Attached |
| Half Bath Total | 1 |
| Heating Type | Forced Air |
| Stories Total | 2 |
| Size Interior | 1,172 Ft2 |
| Type | Row / Townhouse |
Parking
| Carport |
Land
| Acreage | No |
| Fence Type | Fence |
| Land Amenities | Playground, Shopping |
| Size Irregular | 340.28 |
| Size Total | 340.28 M2 |
| Size Total Text | 340.28 M2 |
Rooms
| Level | Type | Length | Width | Dimensions |
|---|---|---|---|---|
| Basement | Family Room | Measurements not available | ||
| Main Level | Living Room | Measurements not available | ||
| Main Level | Dining Room | Measurements not available | ||
| Main Level | Kitchen | Measurements not available | ||
| Main Level | Breakfast | Measurements not available | ||
| Upper Level | Primary Bedroom | Measurements not available | ||
| Upper Level | Bedroom 2 | Measurements not available | ||
| Upper Level | Bedroom 3 | Measurements not available |
Contact Us
Contact us for more information
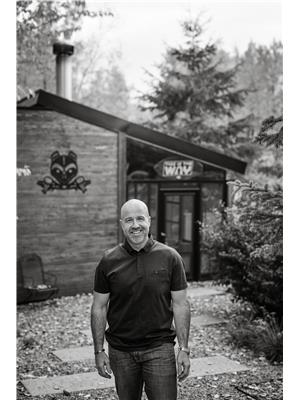
Scott J. Macmillan
Associate
(780) 467-5318
www.macmillanteam.com/
www.facebook.com/scott.macmillan.961
www.linkedin.com/in/scott-macmillan-01098329/
116-150 Chippewa Rd
Sherwood Park, Alberta T8A 6A2
(780) 464-4100
(780) 467-2897
Holly Kowalchuk
Associate
(780) 467-2897
www.macmillanrealty.ca/
116-150 Chippewa Rd
Sherwood Park, Alberta T8A 6A2
(780) 464-4100
(780) 467-2897
