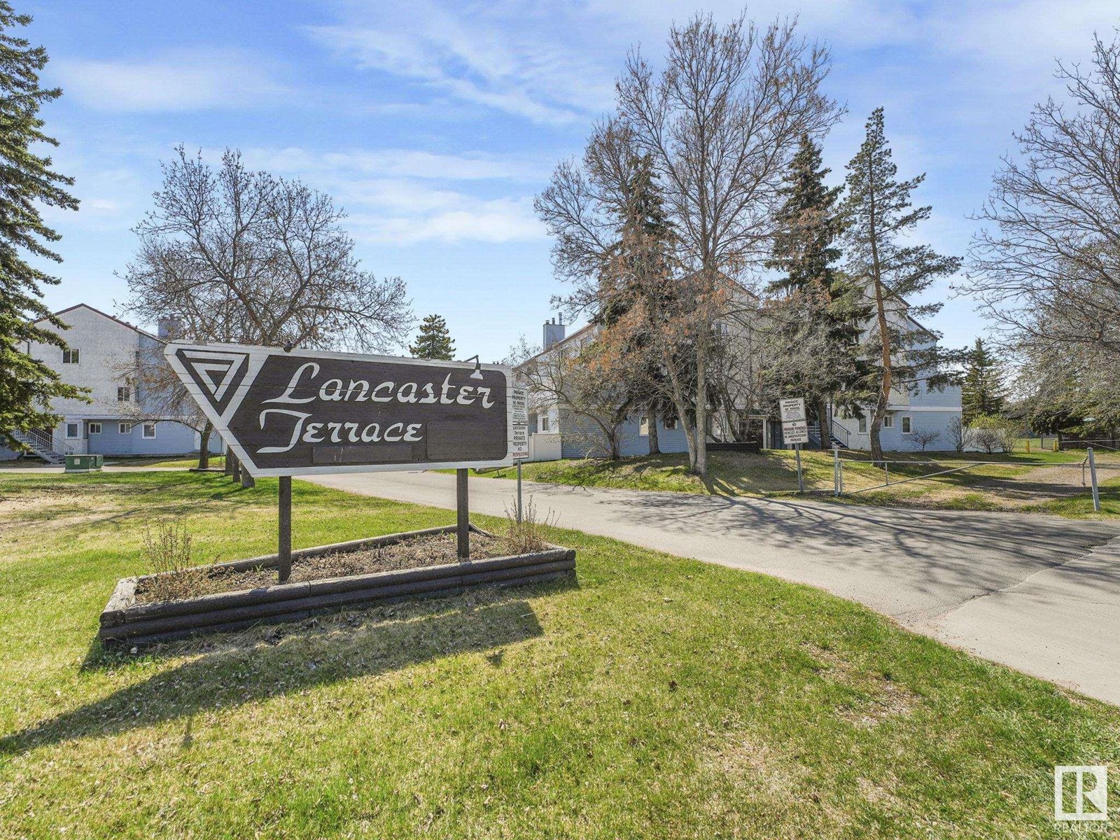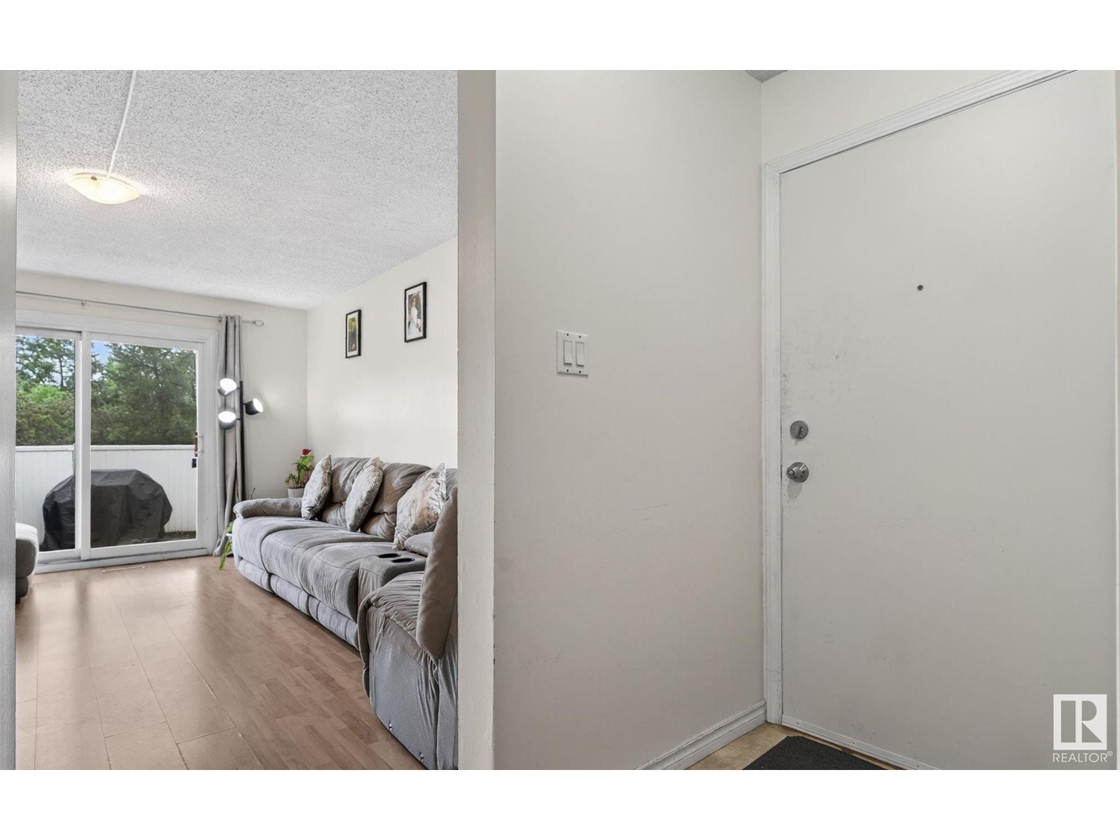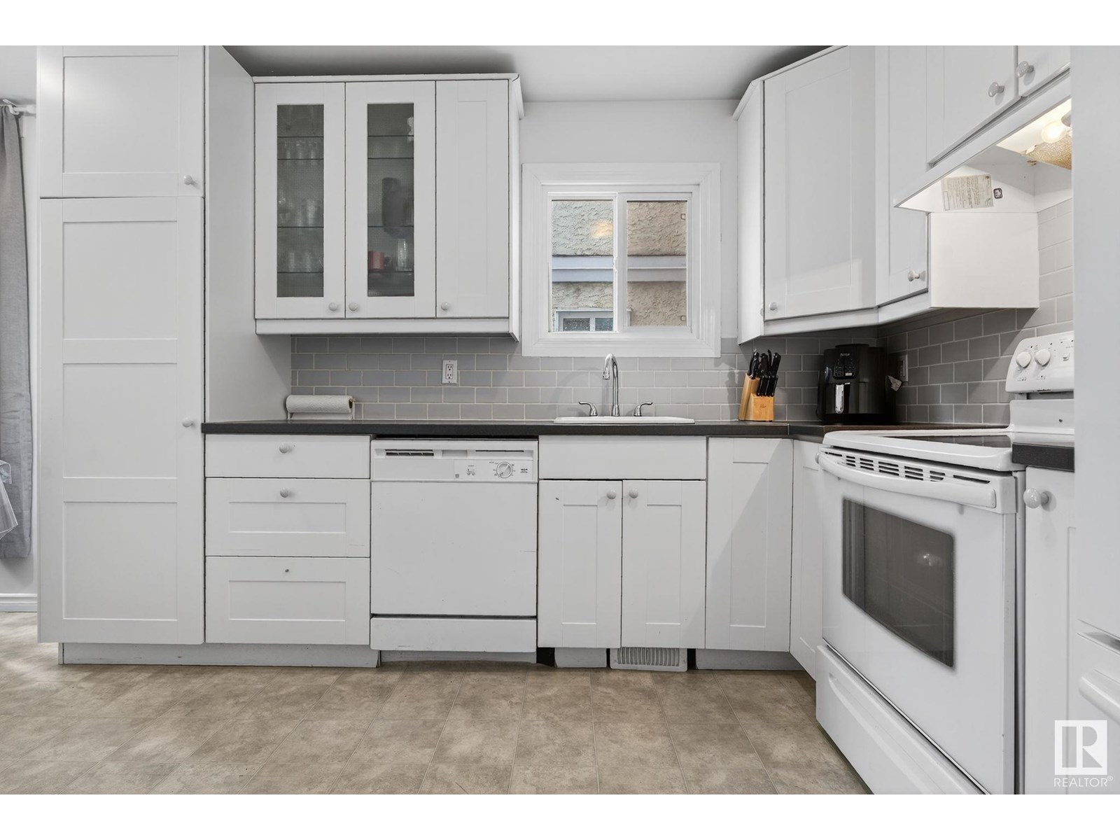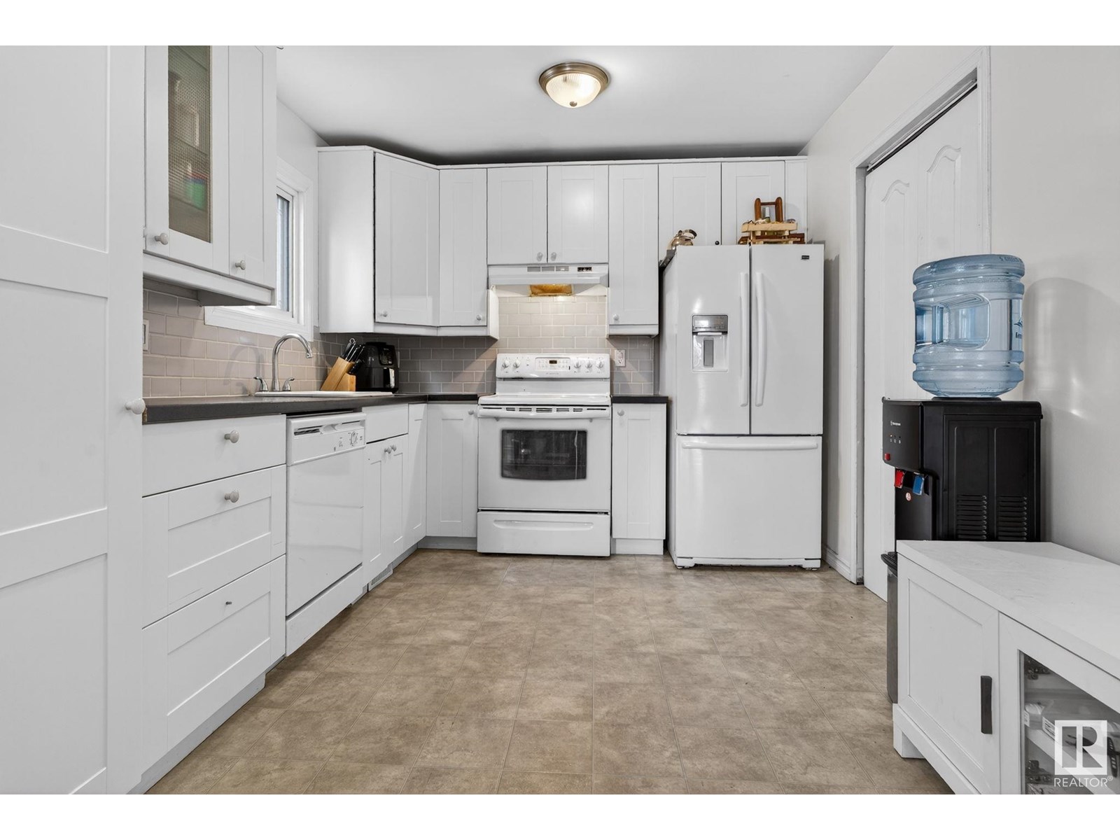182 Lancaster Tc Nw Edmonton, Alberta T5X 5T1
$199,800Maintenance, Caretaker, Exterior Maintenance, Insurance, Other, See Remarks
$425.33 Monthly
Maintenance, Caretaker, Exterior Maintenance, Insurance, Other, See Remarks
$425.33 MonthlyWelcome to Lancaster Terrace—This inviting 1,116 sq. ft. bungalow offers 3 bedrooms and 1.5 baths, designed for comfortable, easy living. Enjoy a bright, spacious living room that opens to your private south-facing patio, complete with a fenced, maintenance-free yard backing onto the park—perfect for relaxing or entertaining. The classic white kitchen is timeless and fully equipped, featuring plenty of cabinet and counter space, plus a cozy dining area. The primary suite includes a 2-piece ensuite, while two additional bedrooms share a full 4-piece bath. A convenient in-home laundry area completes the layout. Nestled in a quiet, private location within the complex, you’ll love the covered parking stall just steps from your front door. The complex has seen thoughtful updates including new vinyl windows, siding, and fences. Steps from the YMCA, skate park, splash park, playgrounds, and Castledowns ETS station, with a future High School and Metro LRT expansion nearby. (id:61585)
Property Details
| MLS® Number | E4442697 |
| Property Type | Single Family |
| Neigbourhood | Dunluce |
| Amenities Near By | Playground, Public Transit, Schools, Shopping |
| Community Features | Public Swimming Pool |
| Features | See Remarks, Park/reserve, No Animal Home |
| Parking Space Total | 1 |
| Structure | Patio(s) |
Building
| Bathroom Total | 2 |
| Bedrooms Total | 3 |
| Appliances | Dishwasher, Dryer, Refrigerator, Stove, Washer |
| Architectural Style | Bungalow |
| Basement Type | None |
| Constructed Date | 1977 |
| Construction Style Attachment | Attached |
| Half Bath Total | 1 |
| Heating Type | Forced Air |
| Stories Total | 1 |
| Size Interior | 1,117 Ft2 |
| Type | Row / Townhouse |
Parking
| Stall |
Land
| Acreage | No |
| Fence Type | Fence |
| Land Amenities | Playground, Public Transit, Schools, Shopping |
| Size Irregular | 206.31 |
| Size Total | 206.31 M2 |
| Size Total Text | 206.31 M2 |
Rooms
| Level | Type | Length | Width | Dimensions |
|---|---|---|---|---|
| Main Level | Living Room | 5.12 m | 3.68 m | 5.12 m x 3.68 m |
| Main Level | Dining Room | 1.73 m | 2.88 m | 1.73 m x 2.88 m |
| Main Level | Kitchen | 3.42 m | 2.88 m | 3.42 m x 2.88 m |
| Main Level | Primary Bedroom | 3.04 m | 4.41 m | 3.04 m x 4.41 m |
| Main Level | Bedroom 2 | 2.62 m | 2.68 m | 2.62 m x 2.68 m |
| Main Level | Bedroom 3 | 3.07 m | 3.67 m | 3.07 m x 3.67 m |
| Main Level | Utility Room | 4.53 m | 1.44 m | 4.53 m x 1.44 m |
Contact Us
Contact us for more information
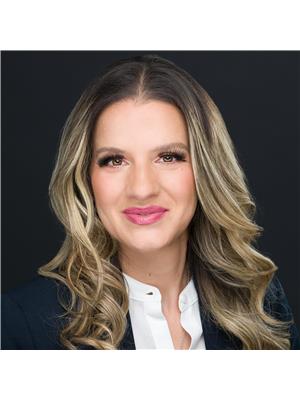
Marlise Alves
Associate
www.facebook.com/malves1616
www.instagram.com/marlise_alves16/
3400-10180 101 St Nw
Edmonton, Alberta T5J 3S4
(855) 623-6900

Paul E. Paiva
Associate
www.elevaterealtygroup.ca/
twitter.com/elevategroupyeg
www.facebook.com/elevaterealtyyeg
www.linkedin.com/in/elevaterealtygroup
3400-10180 101 St Nw
Edmonton, Alberta T5J 3S4
(855) 623-6900
