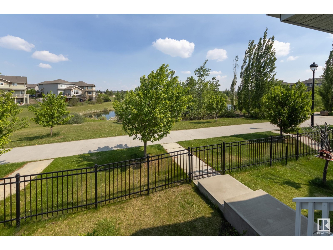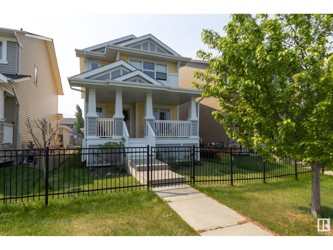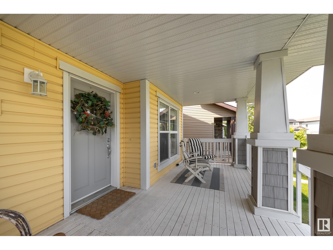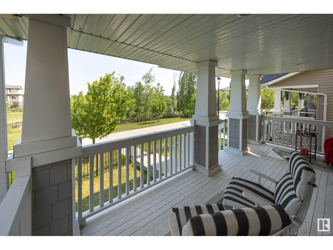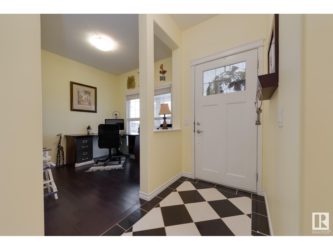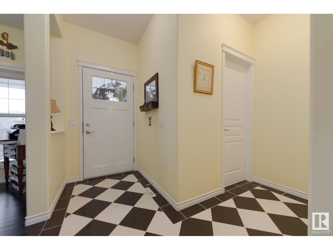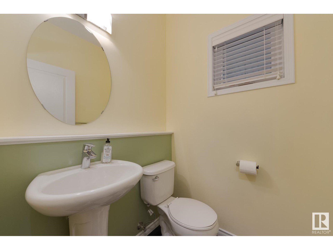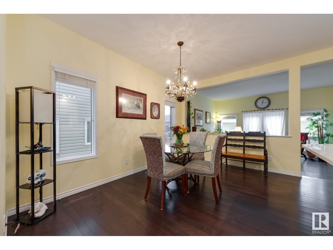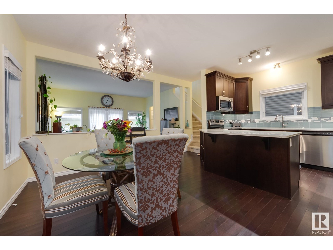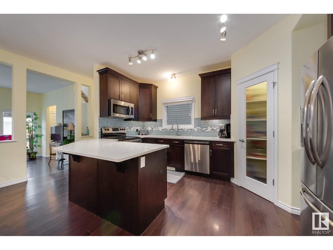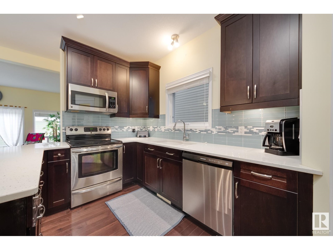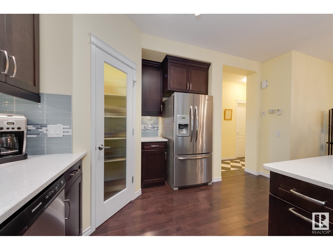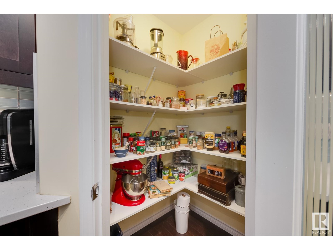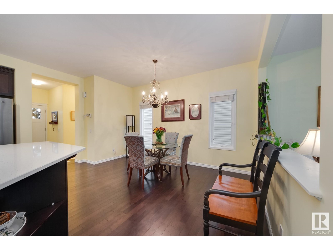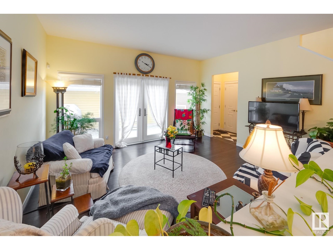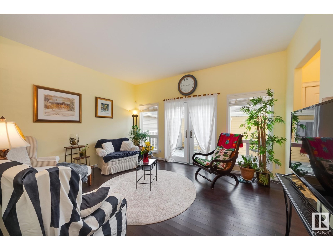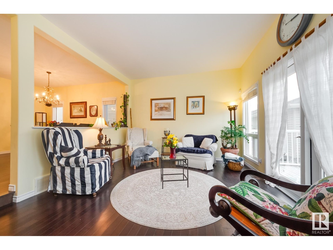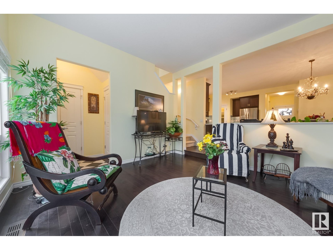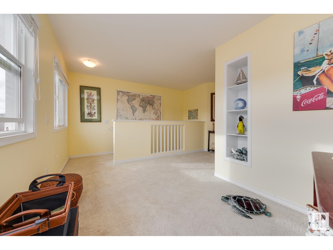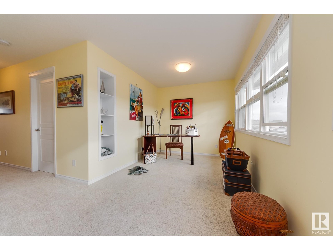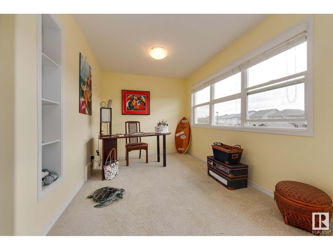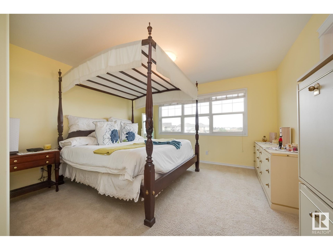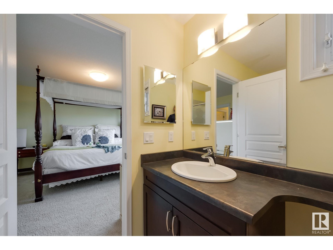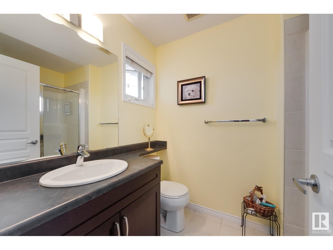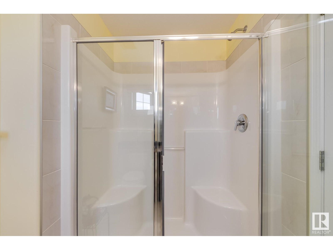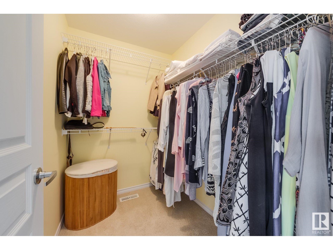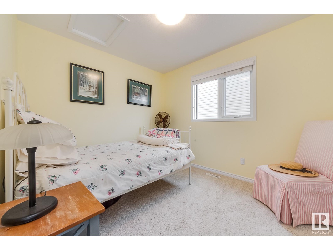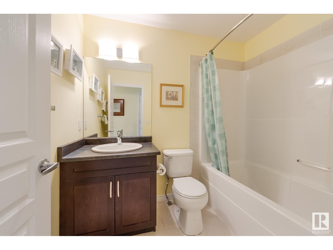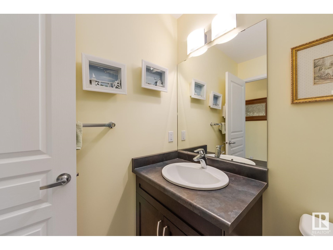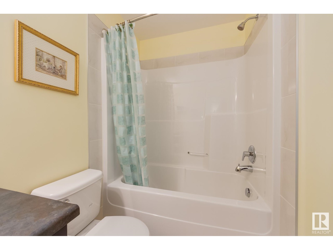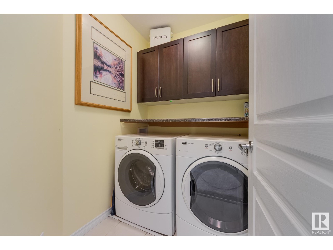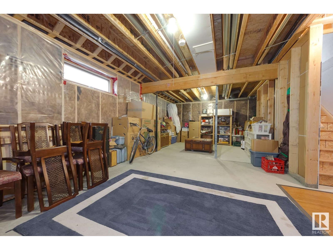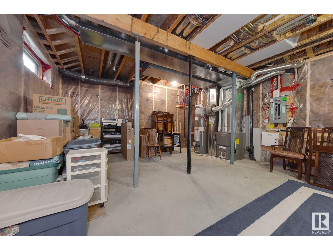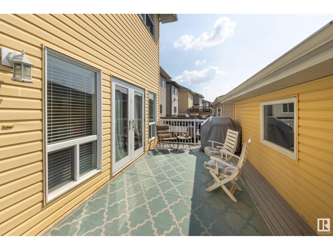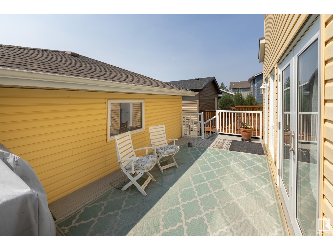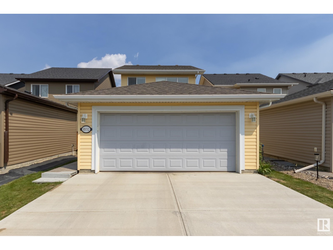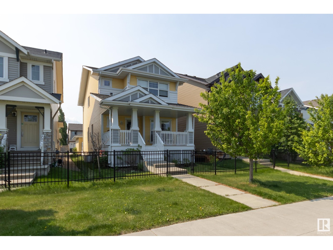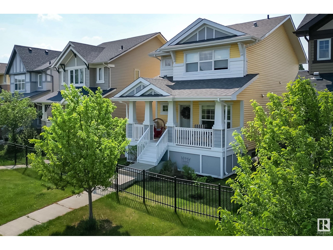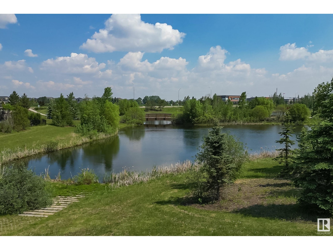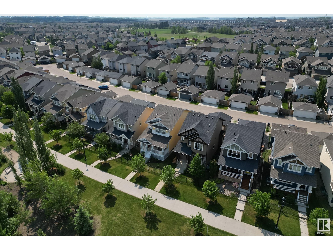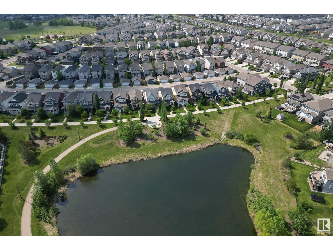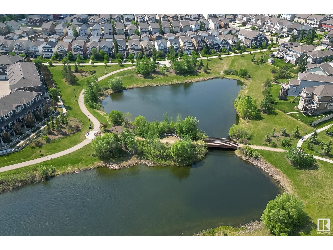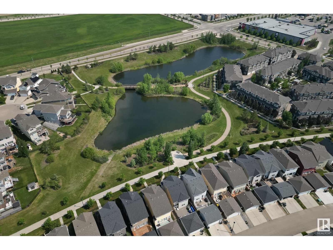1832 Carruthers Ln Sw Edmonton, Alberta T6W 0Z1
$475,000
Embrace shimmering pond views from your veranda—no street noise, just pure serenity. Vacation Vibes are the magic of this home! This stunning sun-drenched, open-concept home exudes a breezy beach-house feel that invites relaxation. The main floor flows from a peaceful front office to a gourmet kitchen with quartz countertops, a glass-tile backsplash, and stainless-steel appliances. Bright dining and living areas lead to garden doors opening onto a dreamy deck—perfect for soaking up the sun. Hardwood floors and 9-ft ceilings complete the space. Upstairs, the spacious primary suite boasts stunning pond views, a king-sized layout, walk-in closet, and ensuite. Second bedroom, 4-piece bath, laundry, and bonus room complete the upper level. Bonus room could be remodeled to a 3rd bedroom if desired. Basement is ready for your vision! Hunter Douglas blinds throughout, plus a double detached garage. Chappelle offers walking trails, lush gardens, scenic ponds, and parks, embrace the endless summer lifestyle! (id:61585)
Property Details
| MLS® Number | E4441328 |
| Property Type | Single Family |
| Neigbourhood | Chappelle Area |
| Amenities Near By | Golf Course, Playground, Public Transit, Schools, Shopping, Ski Hill |
| Features | Park/reserve, Lane, No Animal Home, No Smoking Home |
| Parking Space Total | 4 |
| Structure | Deck, Porch |
Building
| Bathroom Total | 3 |
| Bedrooms Total | 2 |
| Amenities | Ceiling - 9ft |
| Appliances | Alarm System, Dishwasher, Dryer, Garage Door Opener Remote(s), Garage Door Opener, Garburator, Microwave Range Hood Combo, Refrigerator, Stove, Washer, Window Coverings |
| Basement Development | Unfinished |
| Basement Type | Full (unfinished) |
| Constructed Date | 2012 |
| Construction Style Attachment | Detached |
| Fire Protection | Smoke Detectors |
| Half Bath Total | 1 |
| Heating Type | Forced Air |
| Stories Total | 2 |
| Size Interior | 1,481 Ft2 |
| Type | House |
Parking
| Detached Garage |
Land
| Acreage | No |
| Land Amenities | Golf Course, Playground, Public Transit, Schools, Shopping, Ski Hill |
Rooms
| Level | Type | Length | Width | Dimensions |
|---|---|---|---|---|
| Main Level | Living Room | 4.58 m | 3.78 m | 4.58 m x 3.78 m |
| Main Level | Dining Room | 3.06 m | 4.75 m | 3.06 m x 4.75 m |
| Main Level | Kitchen | 2.72 m | 4.46 m | 2.72 m x 4.46 m |
| Main Level | Office | 2.72 m | 2.6 m | 2.72 m x 2.6 m |
| Upper Level | Primary Bedroom | 3.99 m | 4.79 m | 3.99 m x 4.79 m |
| Upper Level | Bedroom 2 | 2.79 m | 3.18 m | 2.79 m x 3.18 m |
| Upper Level | Laundry Room | 1.8 m | 1.56 m | 1.8 m x 1.56 m |
Contact Us
Contact us for more information
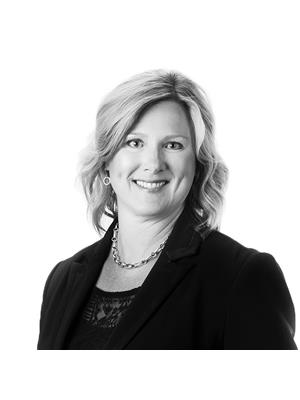
Barbara D. Scott
Associate
(780) 431-1277
barbscott.ca/
twitter.com/BarbScott_RE
www.facebook.com/barb.scott.9
www.linkedin.com/in/barbara-scott-886b1035/
youtu.be/HKMGu5CS9V4
4736 99 St Nw
Edmonton, Alberta T6E 5H5
(780) 437-2030
(780) 431-1277
