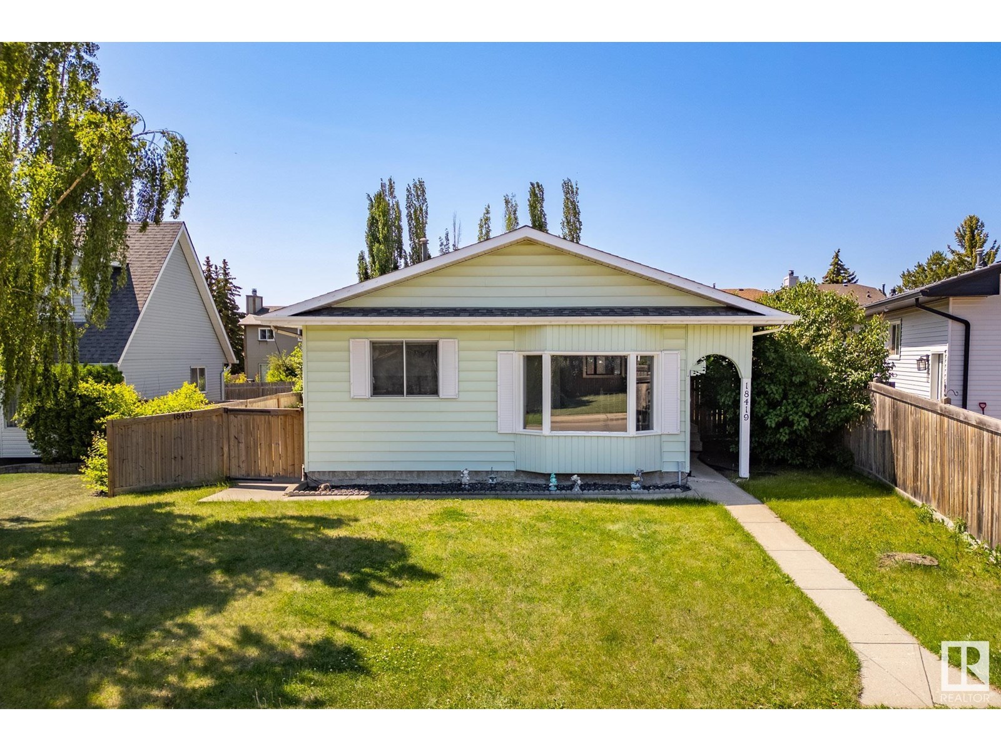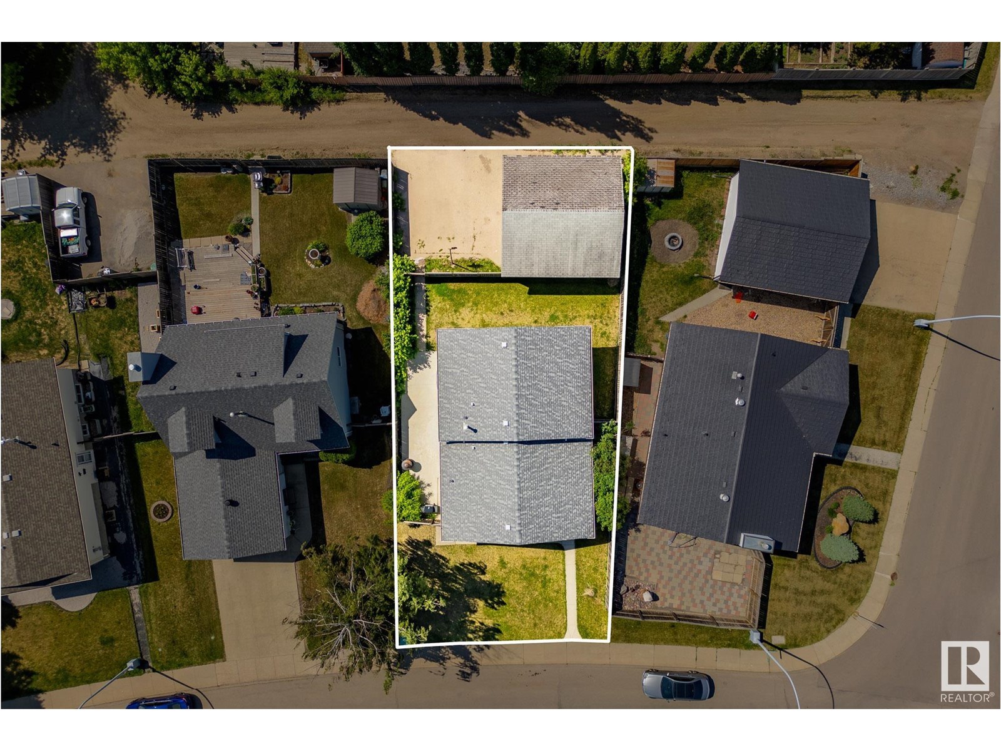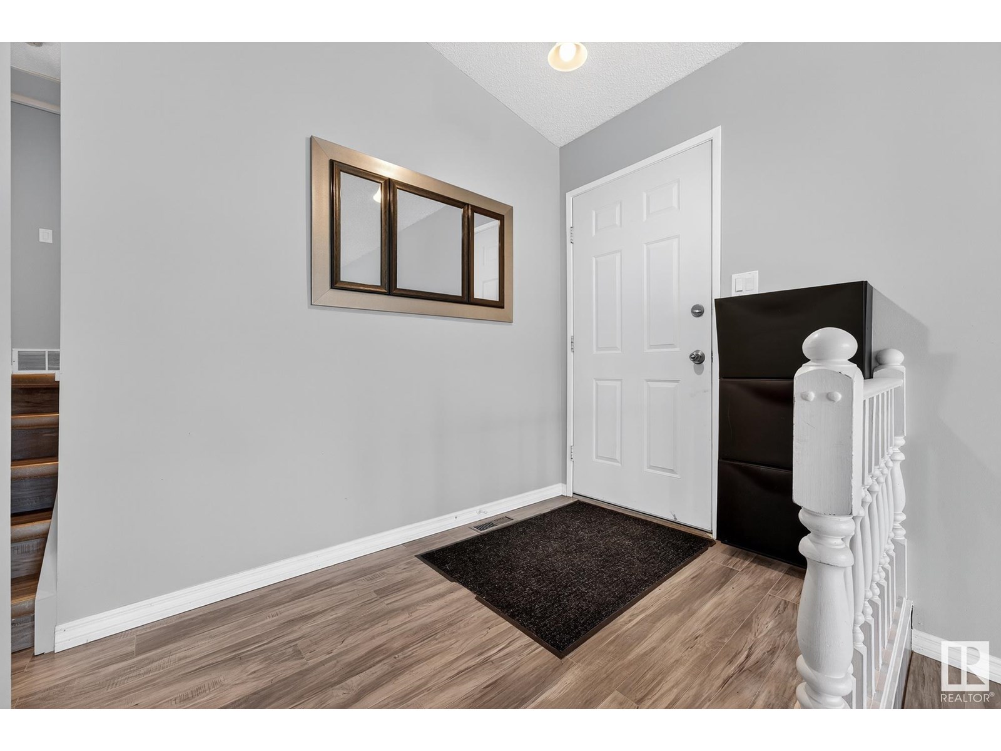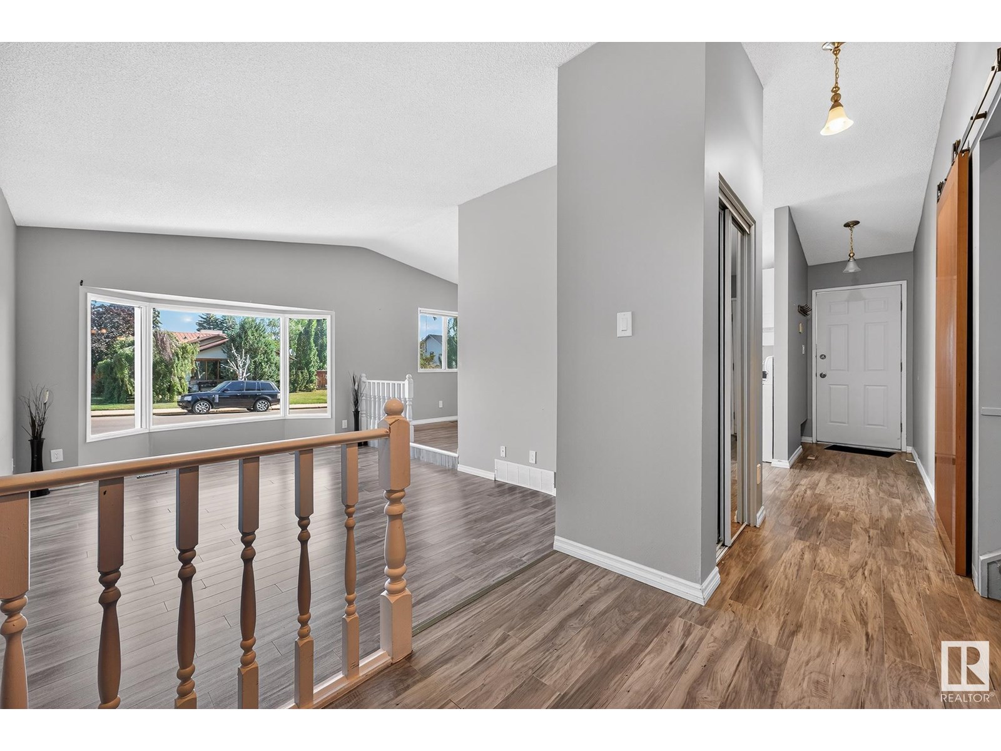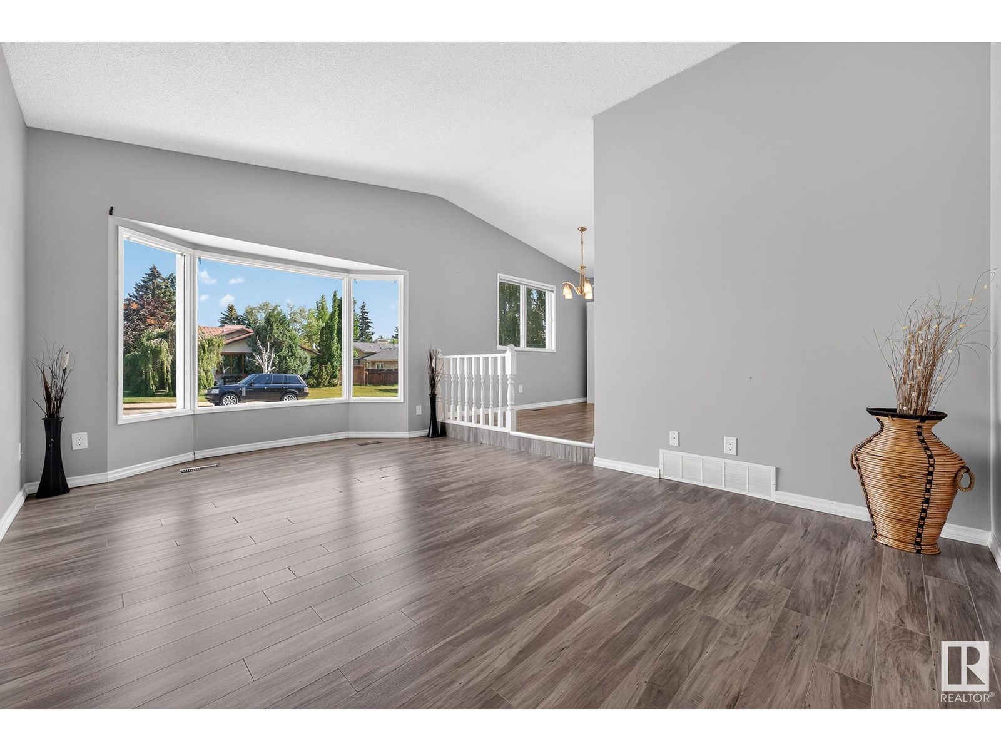18419 57 Av Nw Edmonton, Alberta T6M 1Y4
$425,000
Welcome to this well-maintained 4-level split in the desirable community of Jamieson Place. Offering over 1,170 square feet of comfortable living space, this home features 3 spacious bedrooms and 2 full bathrooms. The main floor boasts a bright and airy living room with a beautiful bay window, a dedicated dining area, and a functional kitchen with ample cabinetry. Upstairs, you’ll find the primary bedroom, two additional bedrooms, and a 4pc bathroom. The lower level includes a large family room perfect for relaxing or entertaining, along with a second 4 piece bathroom. The secondary basement provides even more versatility with a recreation room, utility room, and extra storage space. Outside, enjoy a fully fenced backyard, perfect for pets or kids, and a double detached garage with back lane access. Located close to schools, parks, shopping, and all the amenities you need—this home is a wonderful opportunity for families or first-time buyers! (id:61585)
Open House
This property has open houses!
1:00 pm
Ends at:3:00 pm
Property Details
| MLS® Number | E4441944 |
| Property Type | Single Family |
| Neigbourhood | Jamieson Place |
| Amenities Near By | Playground, Public Transit, Schools, Shopping |
| Features | Flat Site |
Building
| Bathroom Total | 2 |
| Bedrooms Total | 3 |
| Amenities | Vinyl Windows |
| Appliances | Dishwasher, Dryer, Hood Fan, Refrigerator, Stove, Washer, Window Coverings |
| Basement Development | Finished |
| Basement Type | Full (finished) |
| Constructed Date | 1983 |
| Construction Style Attachment | Detached |
| Fire Protection | Smoke Detectors |
| Heating Type | Forced Air |
| Size Interior | 1,172 Ft2 |
| Type | House |
Parking
| Detached Garage |
Land
| Acreage | No |
| Fence Type | Fence |
| Land Amenities | Playground, Public Transit, Schools, Shopping |
| Size Irregular | 499.99 |
| Size Total | 499.99 M2 |
| Size Total Text | 499.99 M2 |
Rooms
| Level | Type | Length | Width | Dimensions |
|---|---|---|---|---|
| Basement | Family Room | 8.16 m | 5.02 m | 8.16 m x 5.02 m |
| Lower Level | Recreation Room | 3.41 m | 6.27 m | 3.41 m x 6.27 m |
| Lower Level | Utility Room | 3.46 m | 3.7 m | 3.46 m x 3.7 m |
| Lower Level | Storage | 3.46 m | 2.73 m | 3.46 m x 2.73 m |
| Main Level | Living Room | 3.66 m | 5.25 m | 3.66 m x 5.25 m |
| Main Level | Dining Room | 3.61 m | 2.58 m | 3.61 m x 2.58 m |
| Main Level | Kitchen | 3.58 m | 2.81 m | 3.58 m x 2.81 m |
| Upper Level | Primary Bedroom | 3.87 m | 3.16 m | 3.87 m x 3.16 m |
| Upper Level | Bedroom 2 | 3.49 m | 2.5 m | 3.49 m x 2.5 m |
| Upper Level | Bedroom 3 | 3.49 m | 3.18 m | 3.49 m x 3.18 m |
Contact Us
Contact us for more information

Michael J. Waddell
Associate
(780) 457-2194
www.michaelwaddell.ca/
3400-10180 101 St Nw
Edmonton, Alberta T5J 3S4
(855) 623-6900
