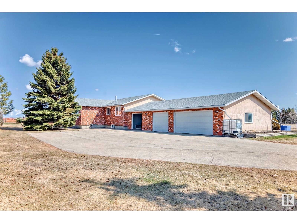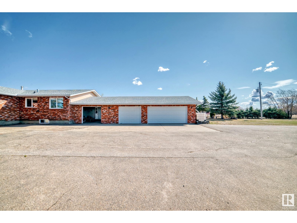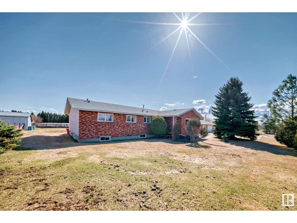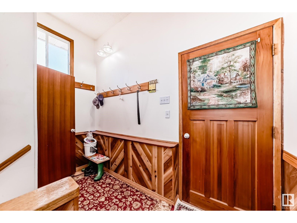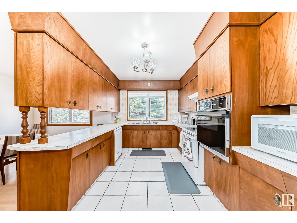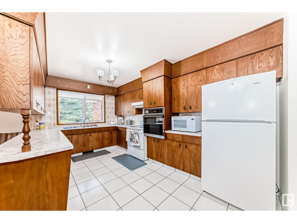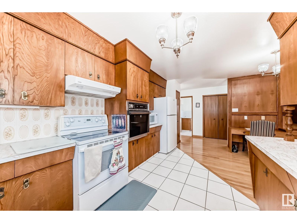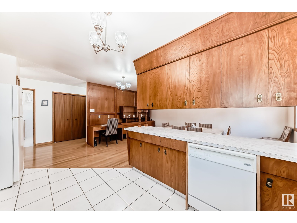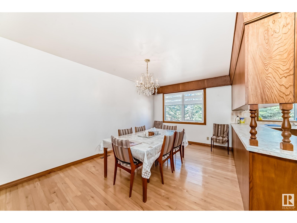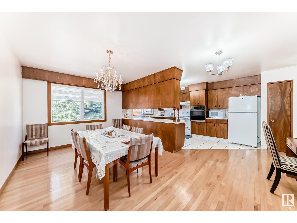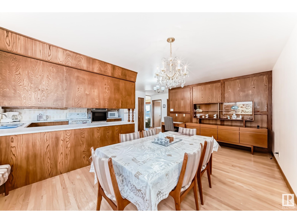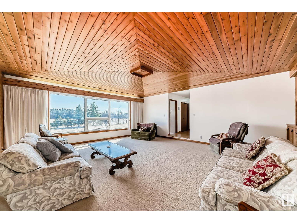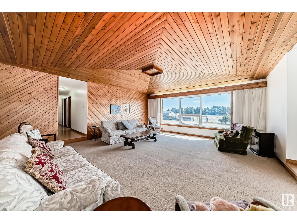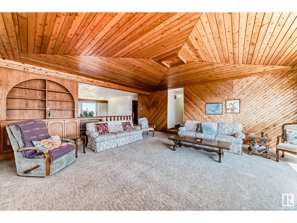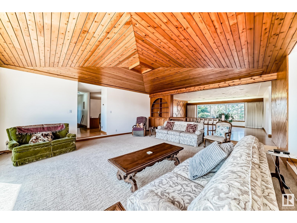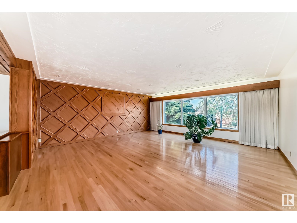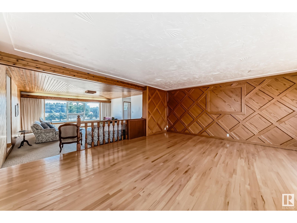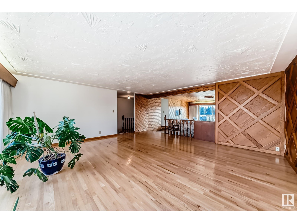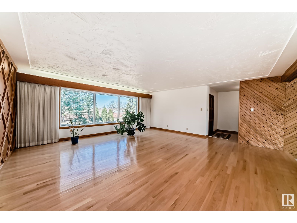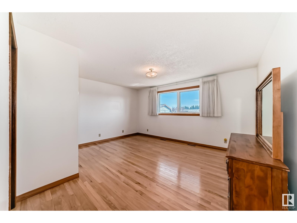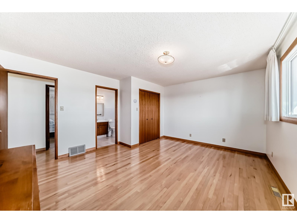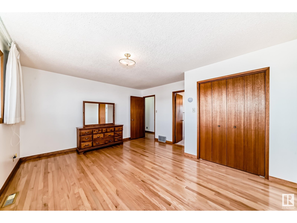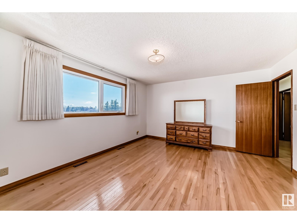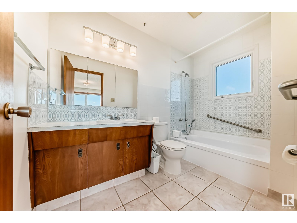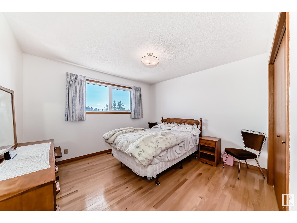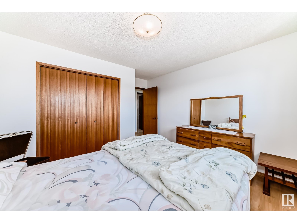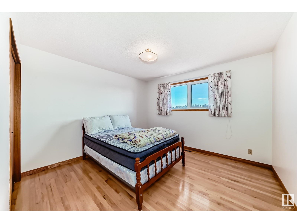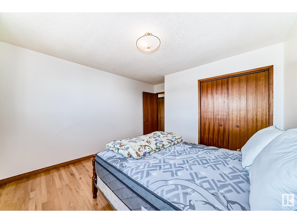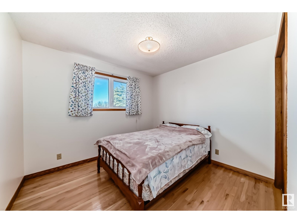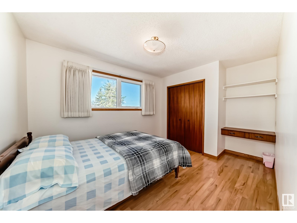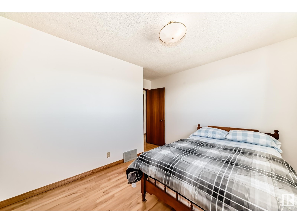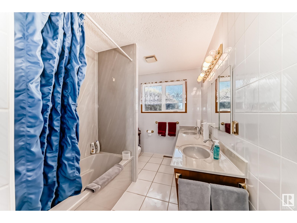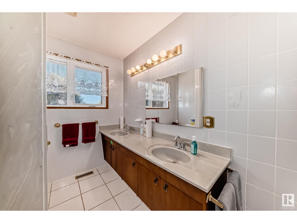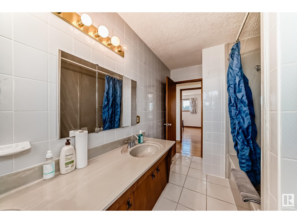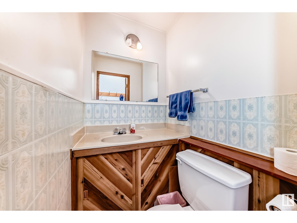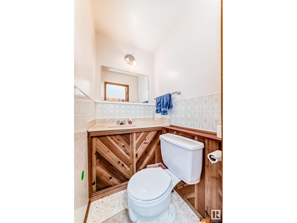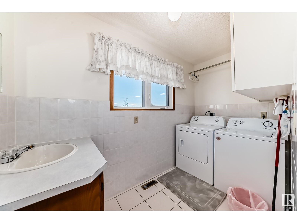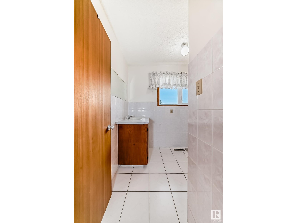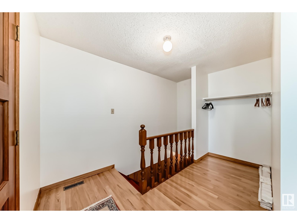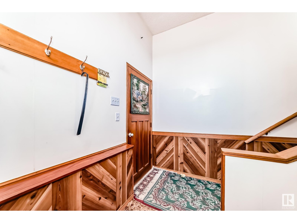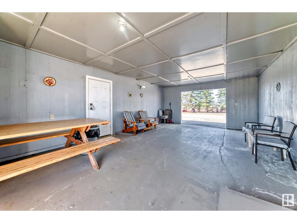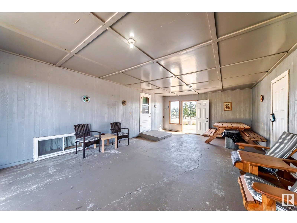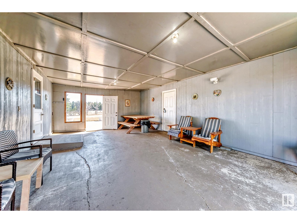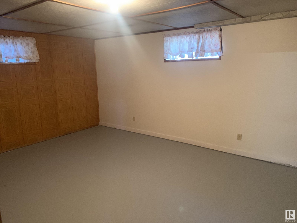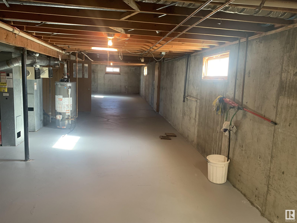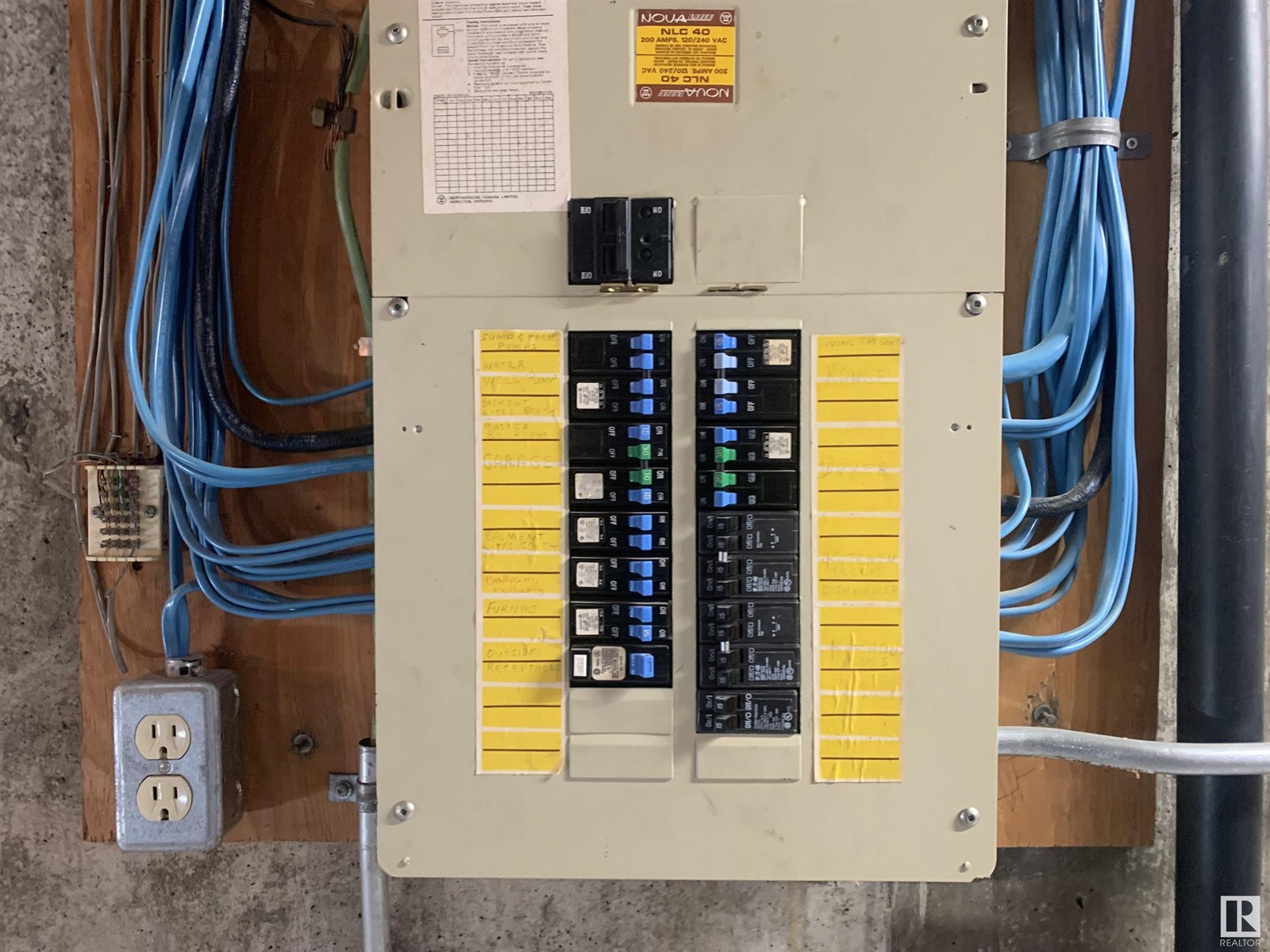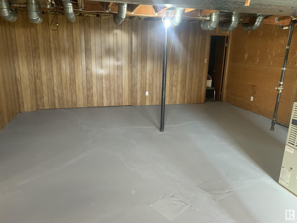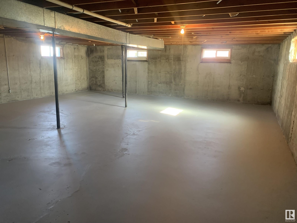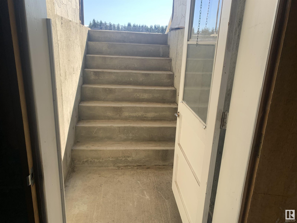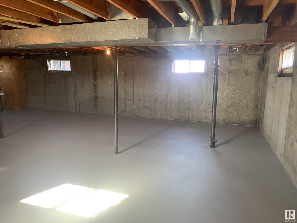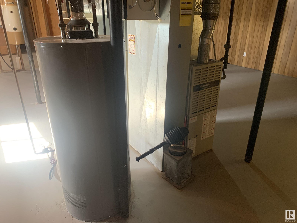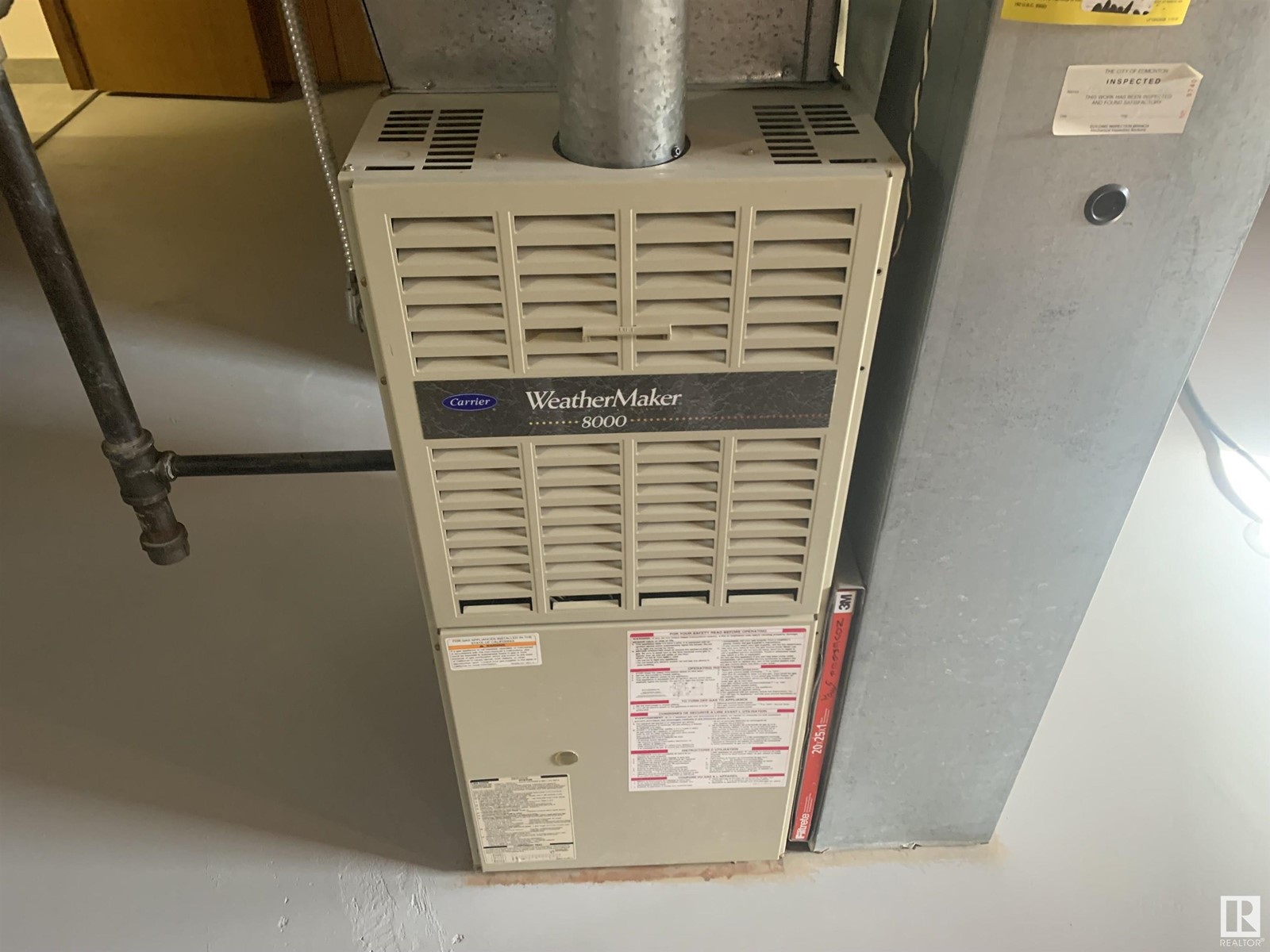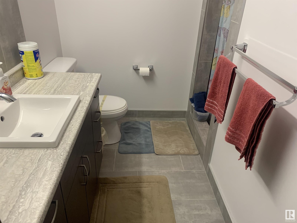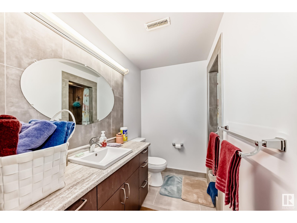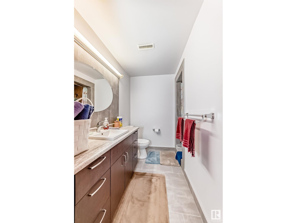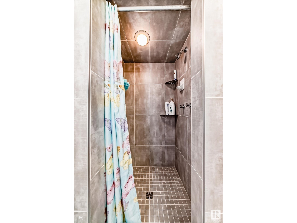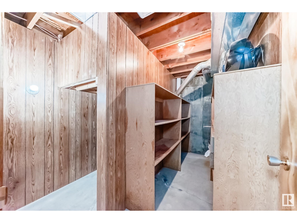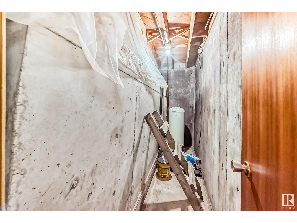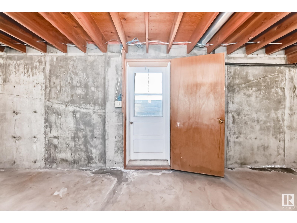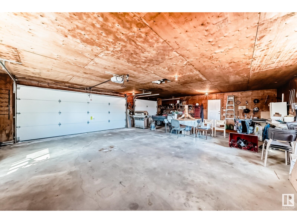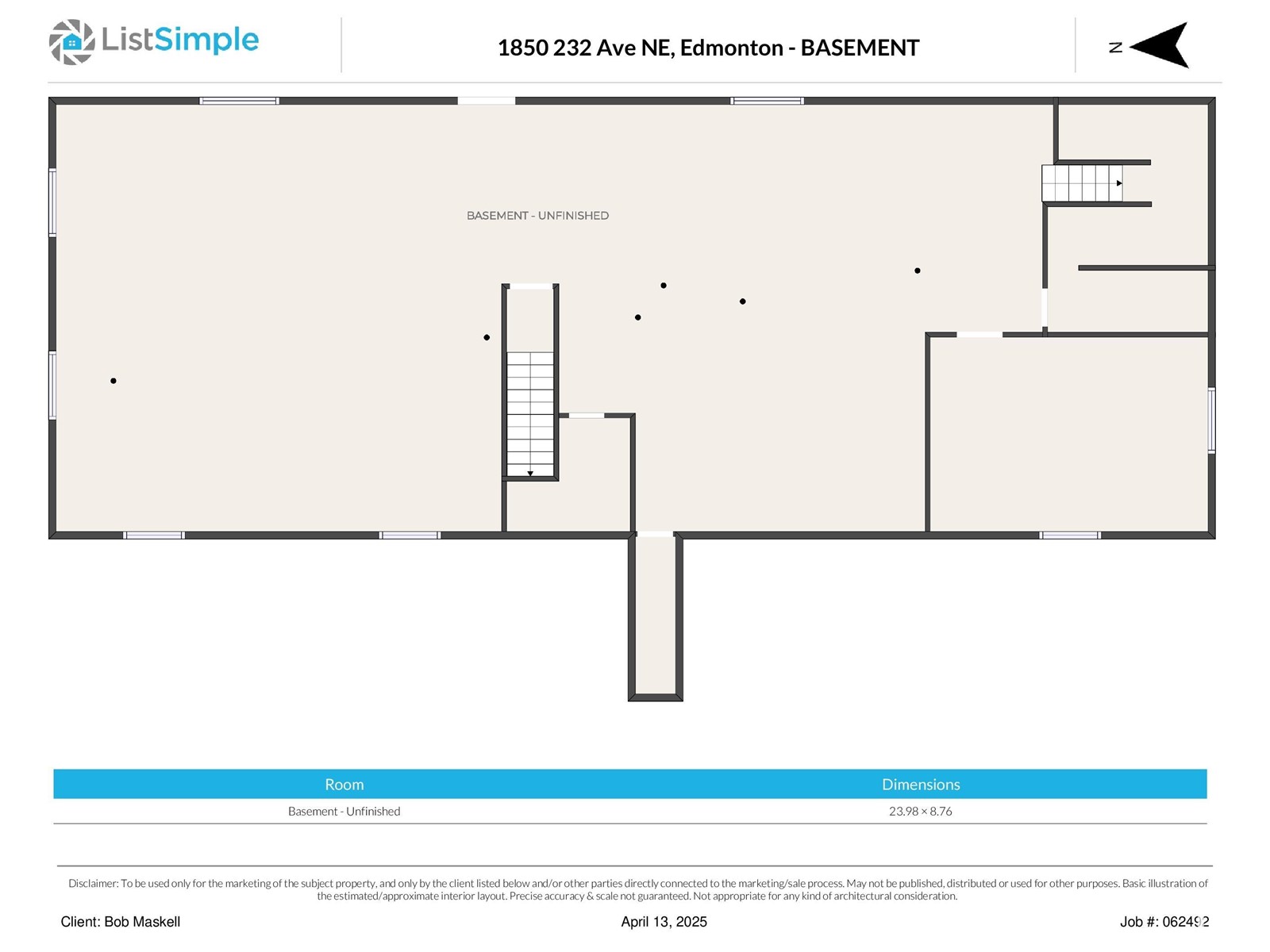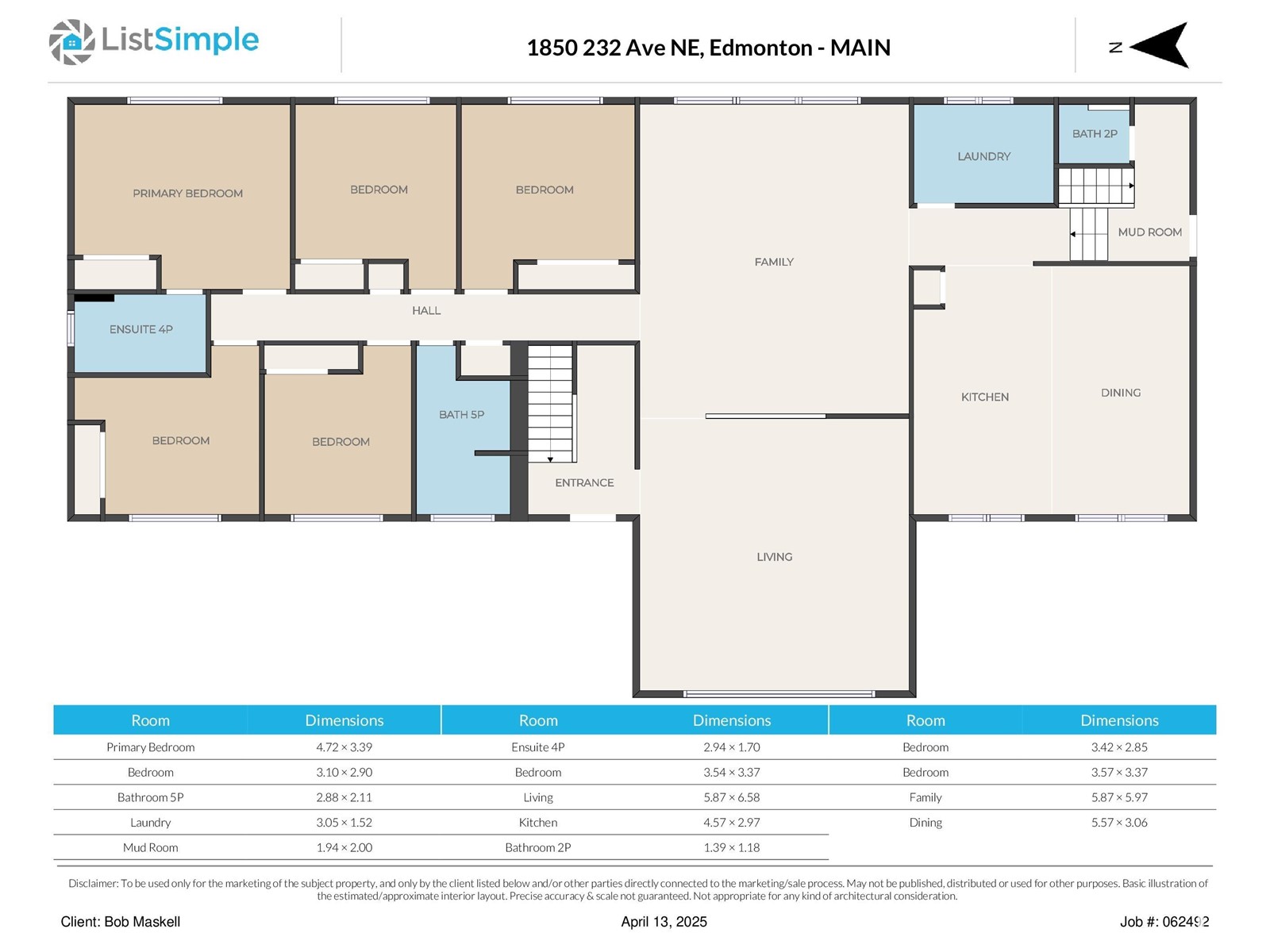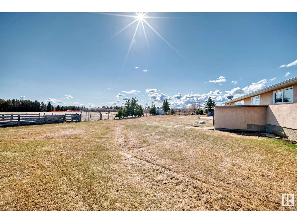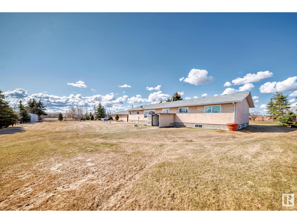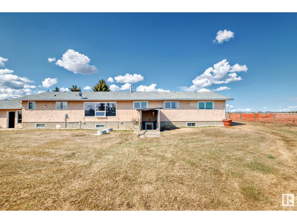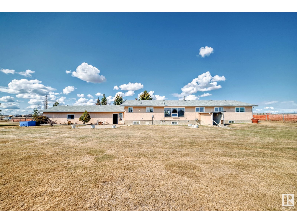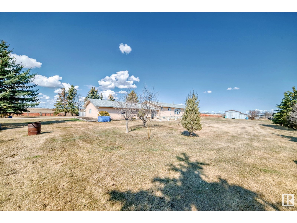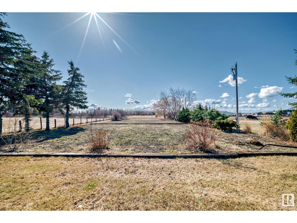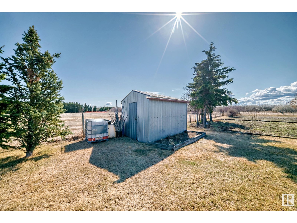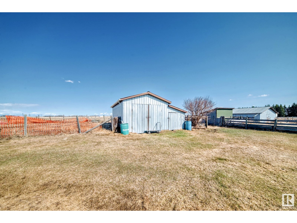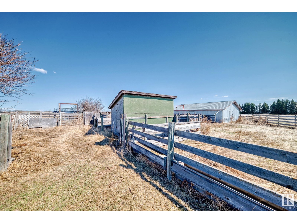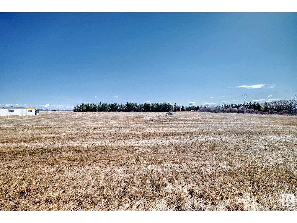5 Bedroom
4 Bathroom
2,643 ft2
Bungalow
Forced Air
Acreage
$1,550,000
Looking for HAPPINESS? 19.5 acres of prime country living and future developable land in the Edmonton Energy and Technology Park. This hobby farm is fenced with several outbuildings and animal corrals that have accommodated chickens, sheep, cattle, and even a donkey and llama. The best part of this country living is you are still in Edmonton with agricultural zoning and lower taxes. The custom built 2643 square foot bungalow has 5 bedrooms and 3 bathrooms on the main floor with direct access from breezeway to triple garage. A partially finished wide open basement has a separate entrance with an extra room and full bathroom. All this surrounded by mature trees with a large garden, flower beds, and a paved driveway. This is a one of a kind gorgeous property. (id:63502)
Property Details
|
MLS® Number
|
E4430868 |
|
Property Type
|
Single Family |
|
Neigbourhood
|
Edmonton Energy And Technology Park |
|
Amenities Near By
|
Golf Course |
|
Features
|
Flat Site, No Animal Home, No Smoking Home |
Building
|
Bathroom Total
|
4 |
|
Bedrooms Total
|
5 |
|
Amenities
|
Vinyl Windows |
|
Appliances
|
Dishwasher, Dryer, Garage Door Opener Remote(s), Garage Door Opener, Microwave, Refrigerator, Stove, Washer, Window Coverings |
|
Architectural Style
|
Bungalow |
|
Basement Development
|
Partially Finished |
|
Basement Type
|
Full (partially Finished) |
|
Constructed Date
|
1978 |
|
Construction Style Attachment
|
Detached |
|
Half Bath Total
|
1 |
|
Heating Type
|
Forced Air |
|
Stories Total
|
1 |
|
Size Interior
|
2,643 Ft2 |
|
Type
|
House |
Parking
Land
|
Acreage
|
Yes |
|
Fence Type
|
Fence |
|
Land Amenities
|
Golf Course |
|
Size Irregular
|
78891.8 |
|
Size Total
|
78891.8 M2 |
|
Size Total Text
|
78891.8 M2 |
Rooms
| Level |
Type |
Length |
Width |
Dimensions |
|
Main Level |
Living Room |
587 m |
6.87 m |
587 m x 6.87 m |
|
Main Level |
Dining Room |
5.57 m |
|
5.57 m x Measurements not available |
|
Main Level |
Kitchen |
4.57 m |
2.97 m |
4.57 m x 2.97 m |
|
Main Level |
Family Room |
5.87 m |
5.97 m |
5.87 m x 5.97 m |
|
Main Level |
Primary Bedroom |
4.72 m |
3.39 m |
4.72 m x 3.39 m |
|
Main Level |
Bedroom 2 |
3.42 m |
2.85 m |
3.42 m x 2.85 m |
|
Main Level |
Bedroom 3 |
3.1 m |
2.9 m |
3.1 m x 2.9 m |
|
Main Level |
Bedroom 4 |
3.54 m |
3.37 m |
3.54 m x 3.37 m |
|
Main Level |
Bedroom 5 |
3.54 m |
3.37 m |
3.54 m x 3.37 m |
