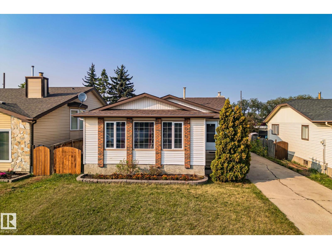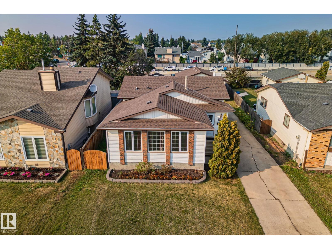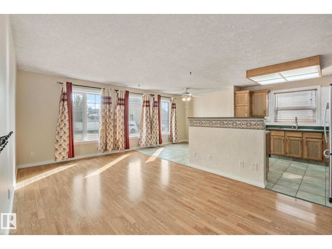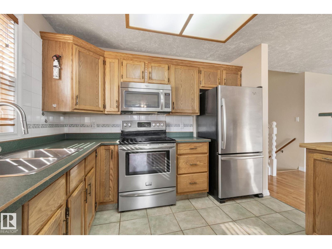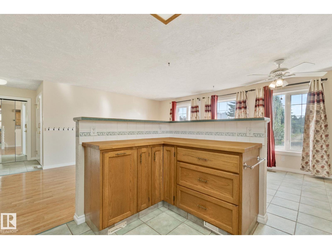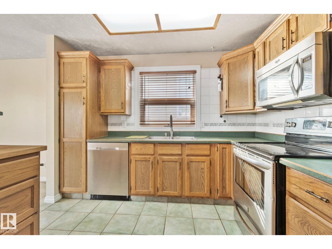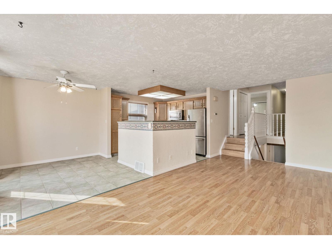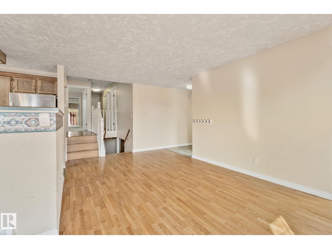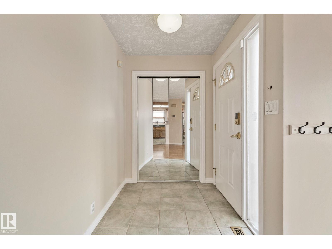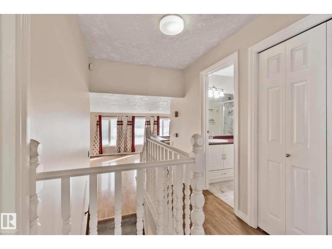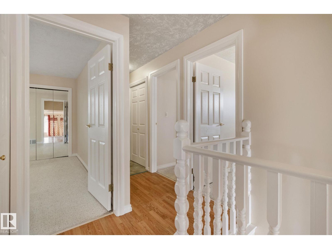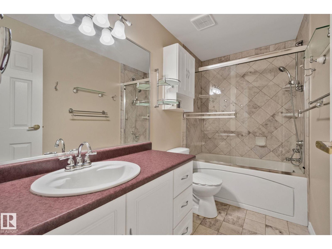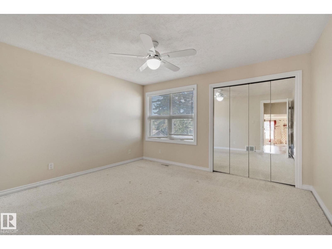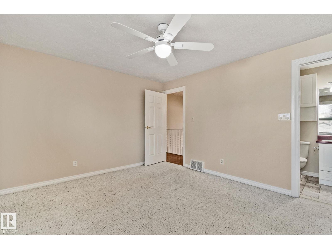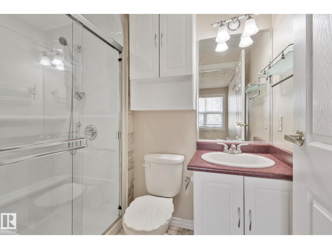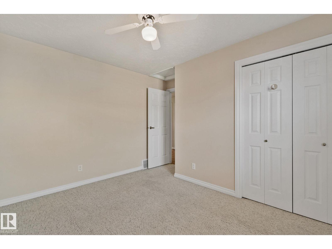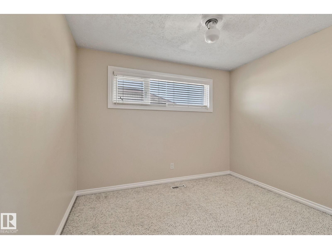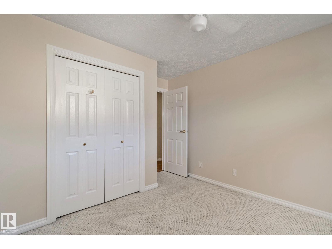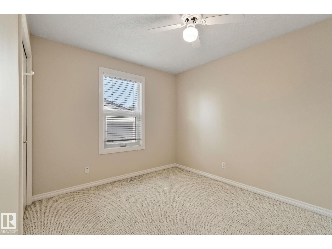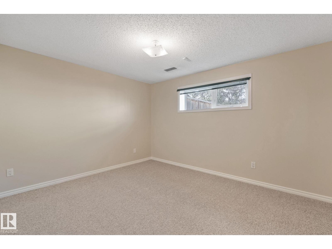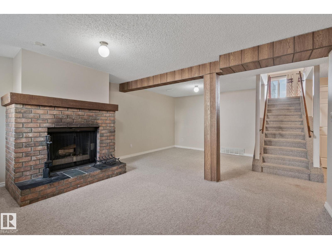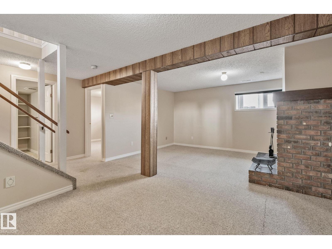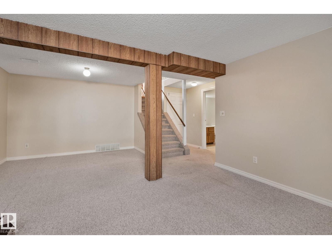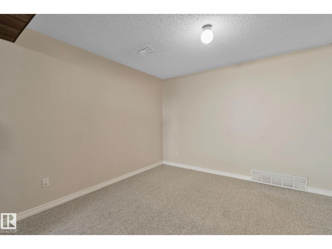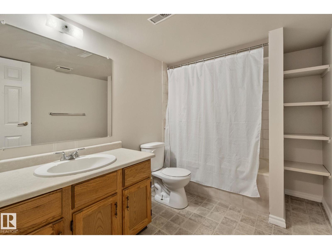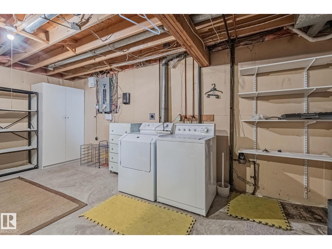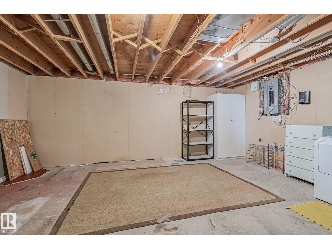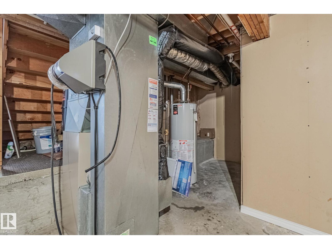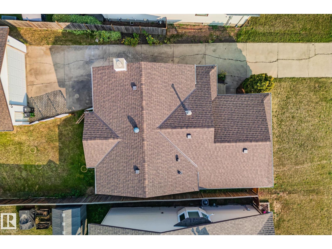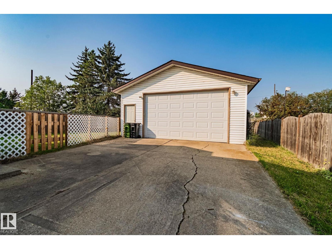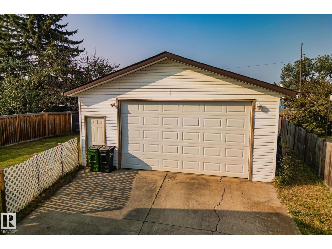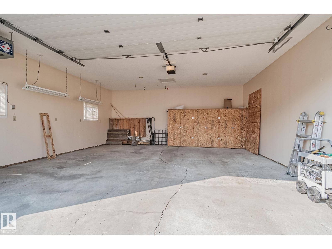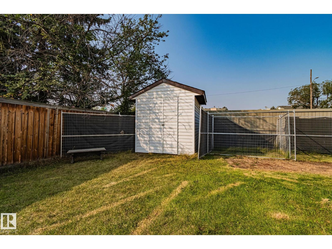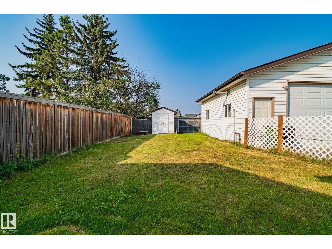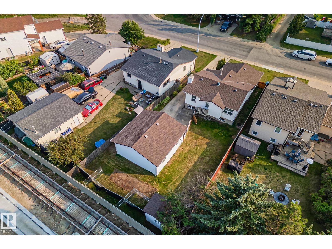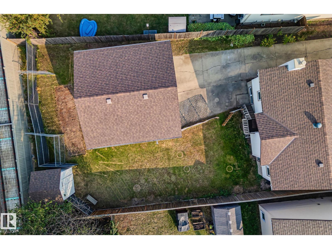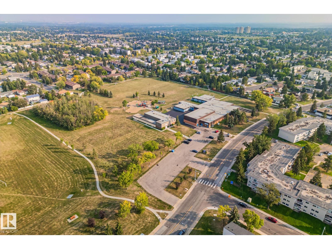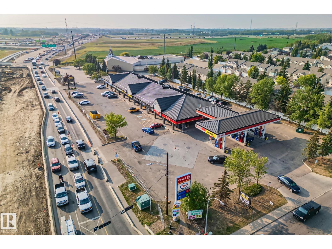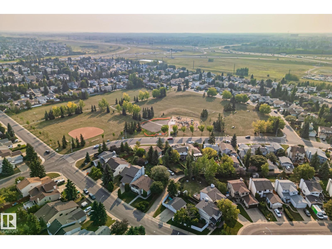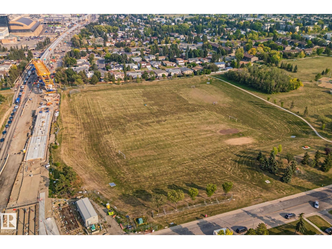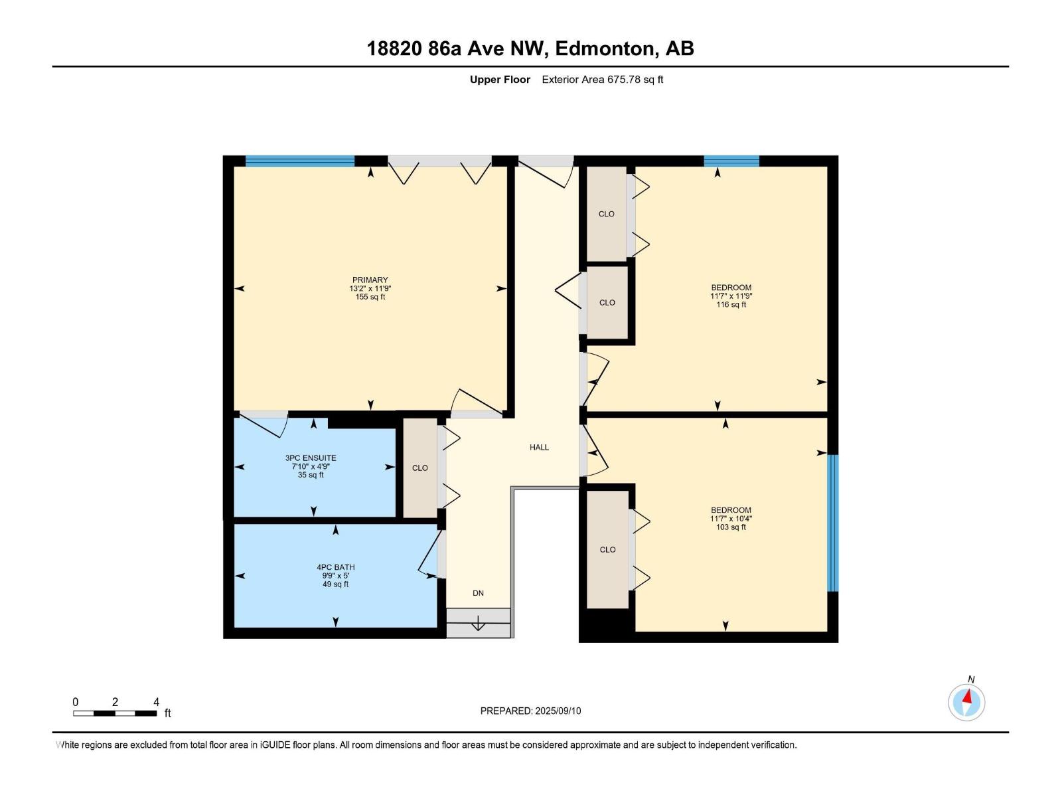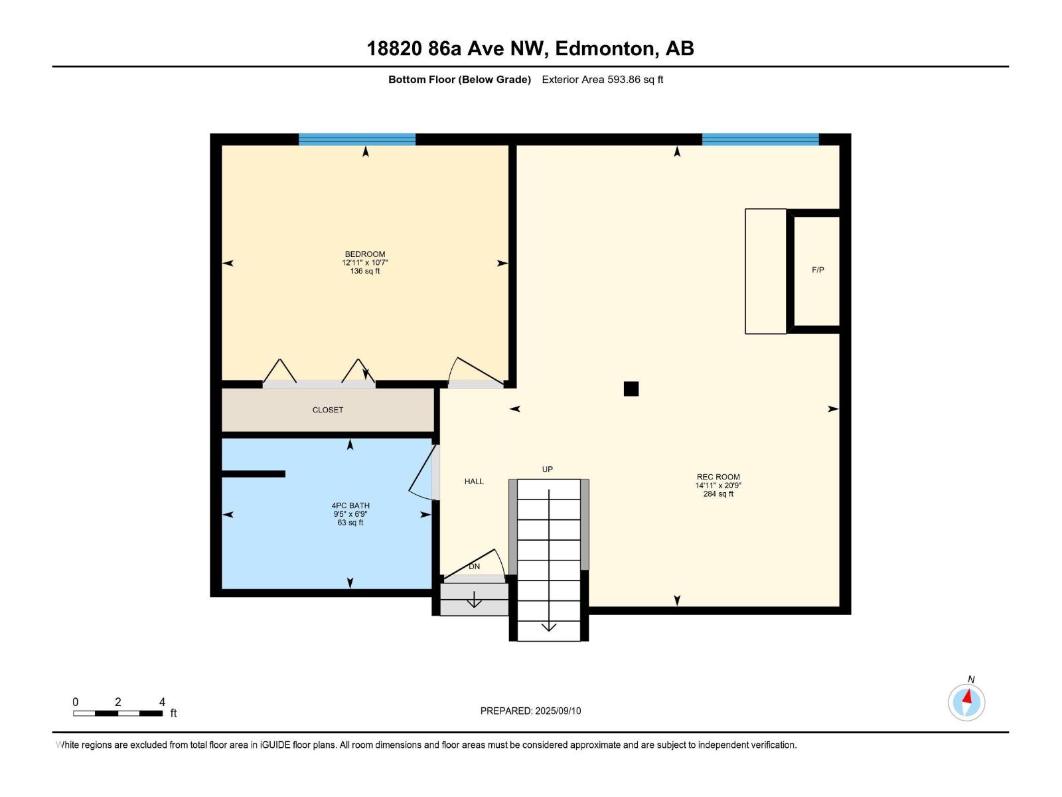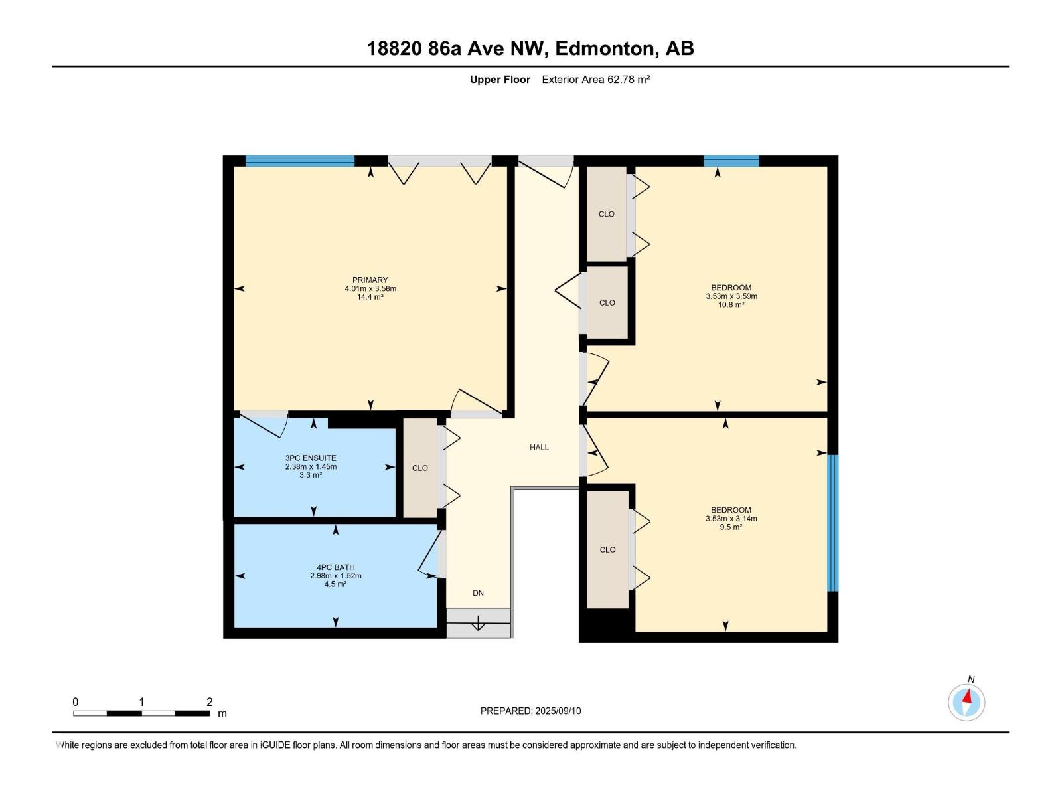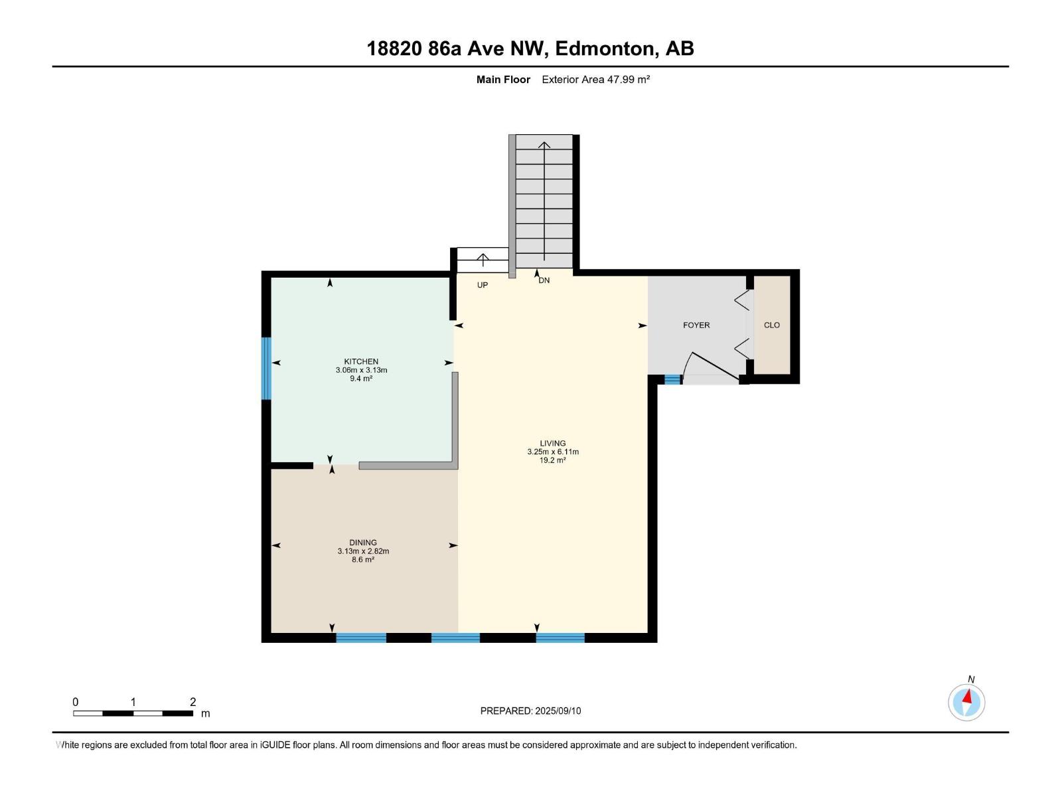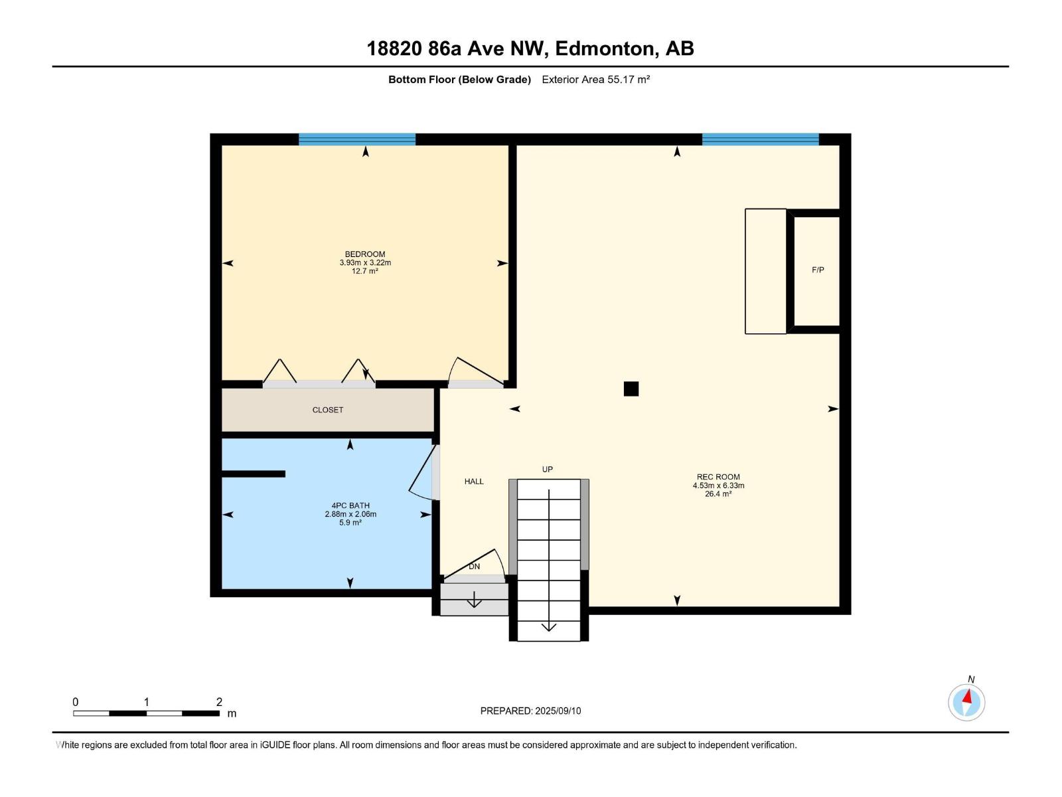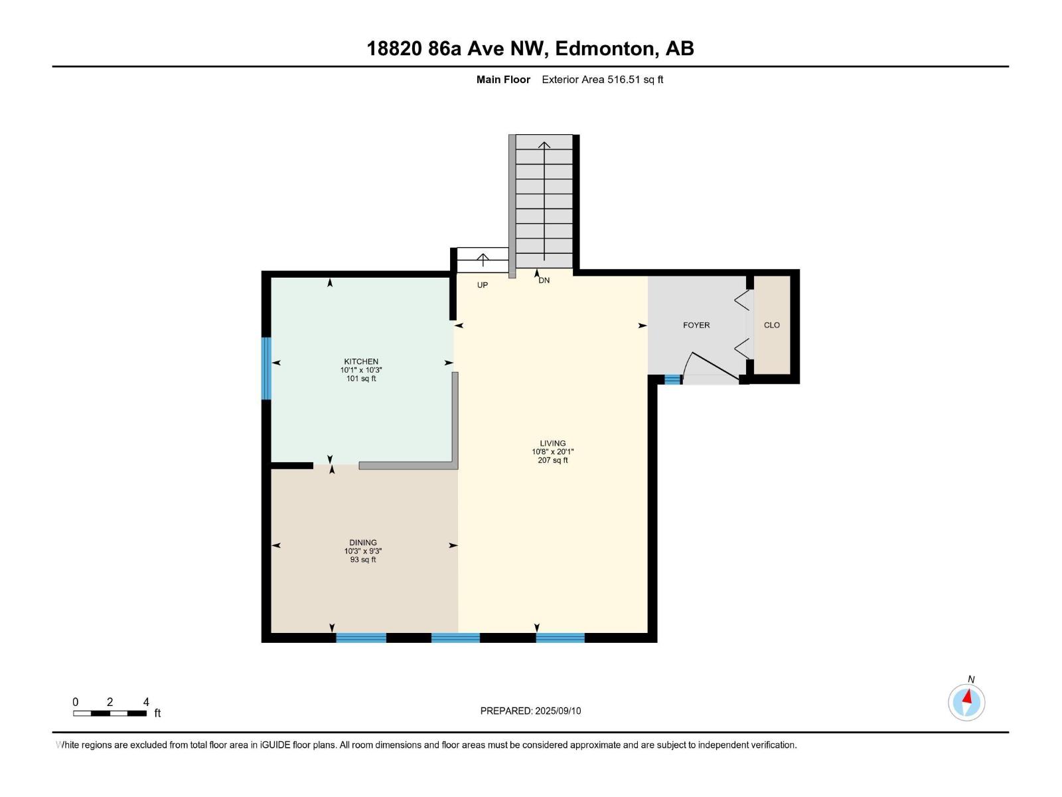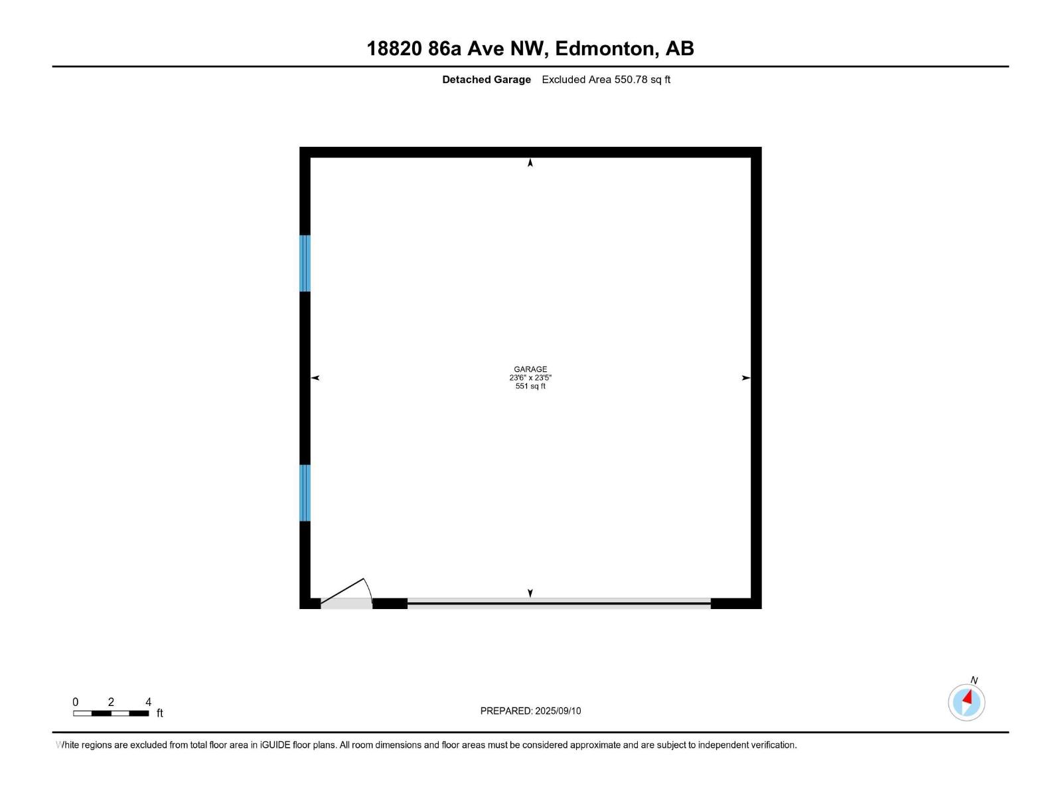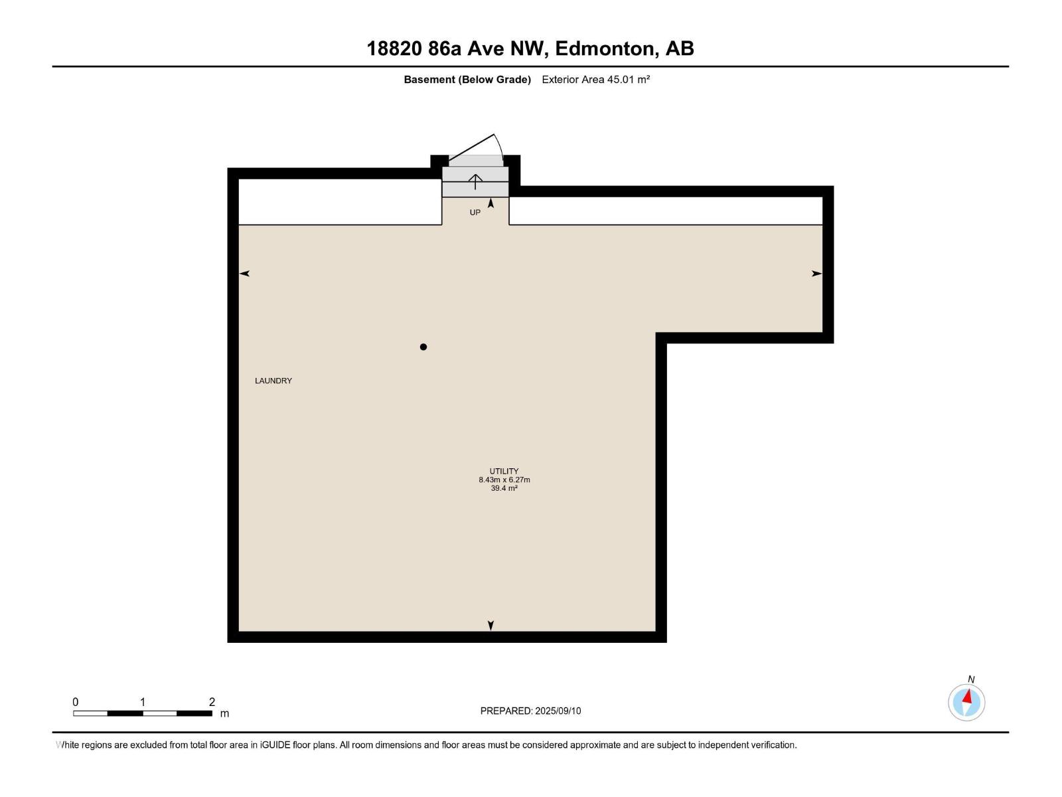18820 86a Av Nw Edmonton, Alberta T5T 4X9
$435,000
Welcome home to Aldergrove! This well-kept 4-level split offers 4 bedrooms,3 rooms upstairs including a full primary ensuite with shower. Bright and welcoming, the main level features a large living room with huge windows. The full finished third level offers a spacious family room with wood-burning fireplace, another full bathroom and forth bedroom. The functional layout provides plenty of space for families or shared living. Enjoy the convenience of a detached double garage with an extra-tall overhead door, perfect for trucks, tools, or added storage. Additional highlights include a partially finished basement with potential, for a rec room or home office. Located on a generous lot with mature trees, huge shed and backyard potential, close to all amenities and West Edmonton Mall, this home is ideal for buyers seeking value, space, and versatility. (id:63502)
Open House
This property has open houses!
1:00 pm
Ends at:4:00 pm
1:00 pm
Ends at:4:00 pm
Property Details
| MLS® Number | E4457480 |
| Property Type | Single Family |
| Neigbourhood | Aldergrove |
| Amenities Near By | Golf Course, Playground, Public Transit, Schools, Shopping |
| Features | Treed |
Building
| Bathroom Total | 3 |
| Bedrooms Total | 4 |
| Appliances | Dishwasher, Dryer, Microwave, Refrigerator, Stove, Washer, Window Coverings |
| Basement Development | Partially Finished |
| Basement Type | See Remarks (partially Finished) |
| Constructed Date | 1984 |
| Construction Style Attachment | Detached |
| Heating Type | Forced Air |
| Size Interior | 1,192 Ft2 |
| Type | House |
Parking
| Detached Garage |
Land
| Acreage | No |
| Fence Type | Fence |
| Land Amenities | Golf Course, Playground, Public Transit, Schools, Shopping |
| Size Irregular | 637.93 |
| Size Total | 637.93 M2 |
| Size Total Text | 637.93 M2 |
Rooms
| Level | Type | Length | Width | Dimensions |
|---|---|---|---|---|
| Lower Level | Family Room | Measurements not available | ||
| Lower Level | Bedroom 4 | 3.93 m | 3.22 m | 3.93 m x 3.22 m |
| Lower Level | Recreation Room | 4.52 m | 6.33 m | 4.52 m x 6.33 m |
| Lower Level | Utility Room | 8.43 m | 6.27 m | 8.43 m x 6.27 m |
| Main Level | Living Room | 3.25 m | 6.12 m | 3.25 m x 6.12 m |
| Main Level | Dining Room | 3.12 m | 2.82 m | 3.12 m x 2.82 m |
| Main Level | Kitchen | 3.07 m | 3.12 m | 3.07 m x 3.12 m |
| Upper Level | Primary Bedroom | 4.01 m | 3.58 m | 4.01 m x 3.58 m |
| Upper Level | Bedroom 2 | 3.53 m | 3.58 m | 3.53 m x 3.58 m |
| Upper Level | Bedroom 3 | 3.53 m | 3.15 m | 3.53 m x 3.15 m |
Contact Us
Contact us for more information
