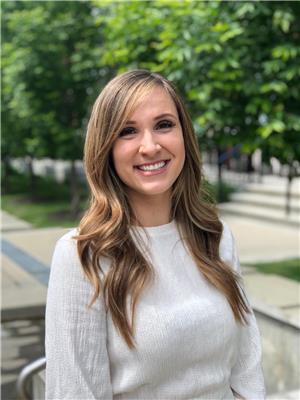189 Habitat Cr Nw Edmonton, Alberta T5A 3K8
$209,000Maintenance, Exterior Maintenance, Insurance, Landscaping, Other, See Remarks
$245 Monthly
Maintenance, Exterior Maintenance, Insurance, Landscaping, Other, See Remarks
$245 MonthlyBRAND NEW FLOORING! FRESHLY PAINTED! TWO PARKING STALLS! Welcome home to this upgraded 3 bedroom/ 1.5 bathroom 2-storey townhouse in the community of Homesteader! Offering 959 sq. ft plus a FULLY FINISHED basement, this home features a bright kitchen with white cabinetry and ample storage, a cozy living room with laminate flooring, and a half bath on the main level. Patio doors lead to your fully fenced backyard, with access to Kennedale Ravine. Upstairs boasts 3 spacious bedrooms with BRAND NEW vinyl plank flooring and a 4-piece bathroom. The finished basement includes a rec room, laundry room and office/ den. KEY FEATURES INCLUDE: New paint, new flooring, new sod, maintenance free deck & fence, upgraded furnace, visitor parking, convenient access to Yellowhead, Henday and many shops, restaurants, parks and much more! LOW CONDO FEE: $245.00 (id:61585)
Property Details
| MLS® Number | E4448220 |
| Property Type | Single Family |
| Neigbourhood | Homesteader |
| Amenities Near By | Playground, Public Transit, Schools, Shopping |
| Features | Flat Site, No Back Lane, Closet Organizers |
| Parking Space Total | 2 |
Building
| Bathroom Total | 2 |
| Bedrooms Total | 3 |
| Appliances | Dishwasher, Dryer, Refrigerator, Storage Shed, Stove, Washer, Window Coverings |
| Basement Development | Finished |
| Basement Type | Full (finished) |
| Constructed Date | 1975 |
| Construction Style Attachment | Attached |
| Half Bath Total | 1 |
| Heating Type | Forced Air |
| Stories Total | 2 |
| Size Interior | 959 Ft2 |
| Type | Row / Townhouse |
Parking
| Stall |
Land
| Acreage | No |
| Fence Type | Fence |
| Land Amenities | Playground, Public Transit, Schools, Shopping |
| Size Irregular | 236.21 |
| Size Total | 236.21 M2 |
| Size Total Text | 236.21 M2 |
Rooms
| Level | Type | Length | Width | Dimensions |
|---|---|---|---|---|
| Lower Level | Family Room | 5.61 m | 3.18 m | 5.61 m x 3.18 m |
| Lower Level | Den | 2.71 m | 2.69 m | 2.71 m x 2.69 m |
| Main Level | Living Room | 4.81 m | 3.45 m | 4.81 m x 3.45 m |
| Main Level | Kitchen | 3.46 m | 2.83 m | 3.46 m x 2.83 m |
| Upper Level | Primary Bedroom | 3.47 m | 3.96 m | 3.47 m x 3.96 m |
| Upper Level | Bedroom 2 | 2.47 m | 4.24 m | 2.47 m x 4.24 m |
| Upper Level | Bedroom 3 | 3.28 m | 3.19 m | 3.28 m x 3.19 m |
Contact Us
Contact us for more information

Alexis Rolfe
Associate
(844) 274-2914
3400-10180 101 St Nw
Edmonton, Alberta T5J 3S4
(855) 623-6900


















































