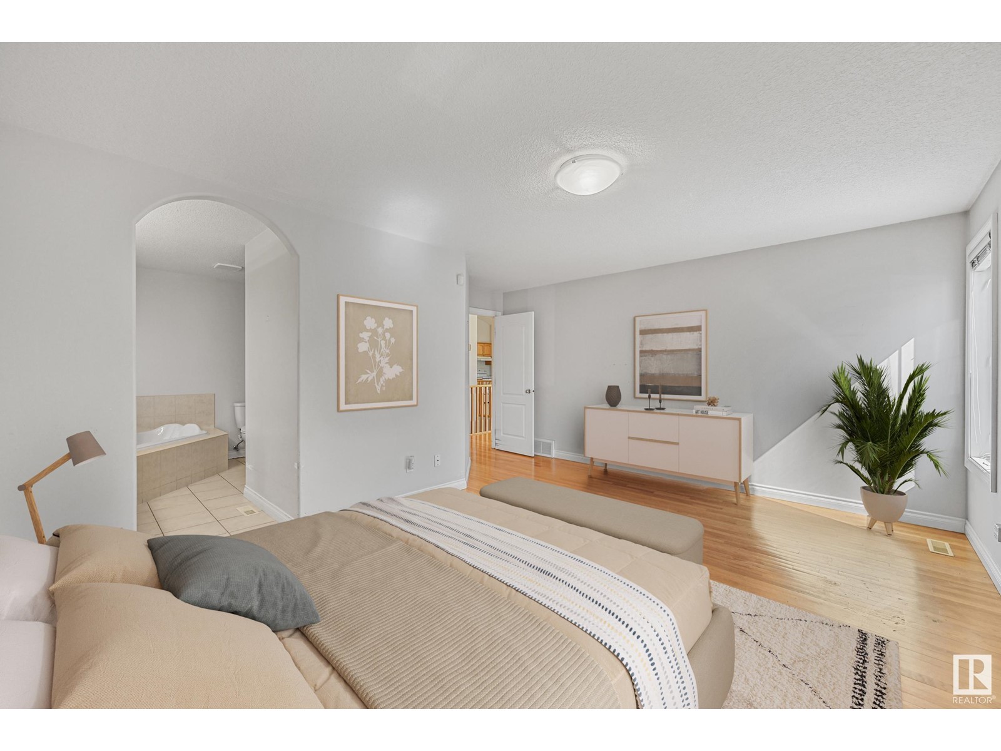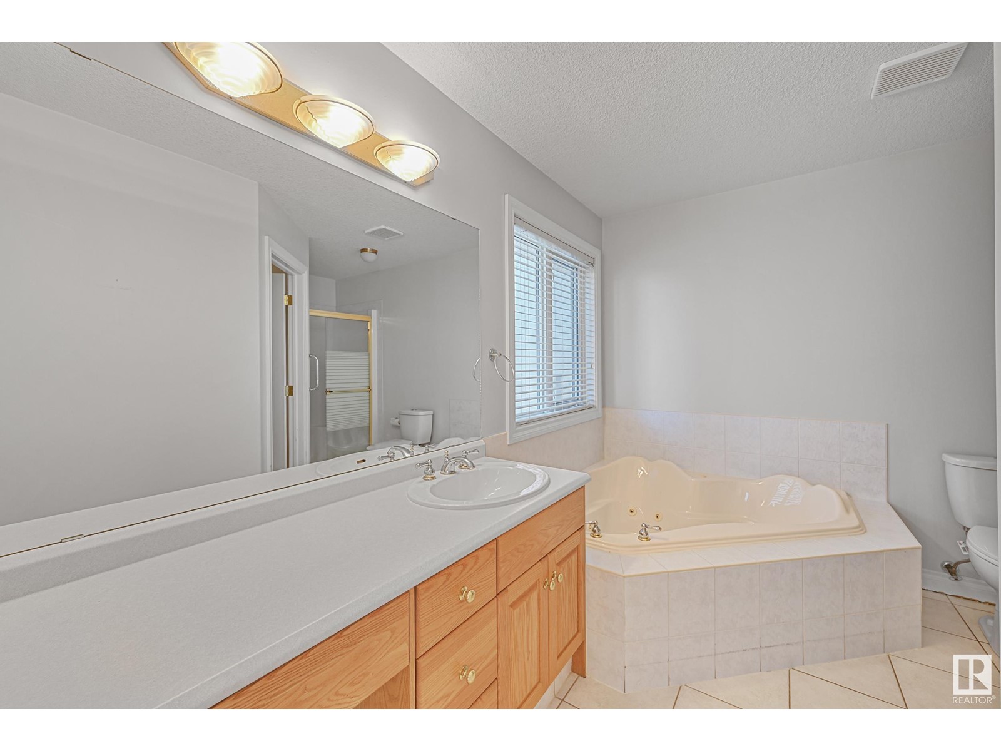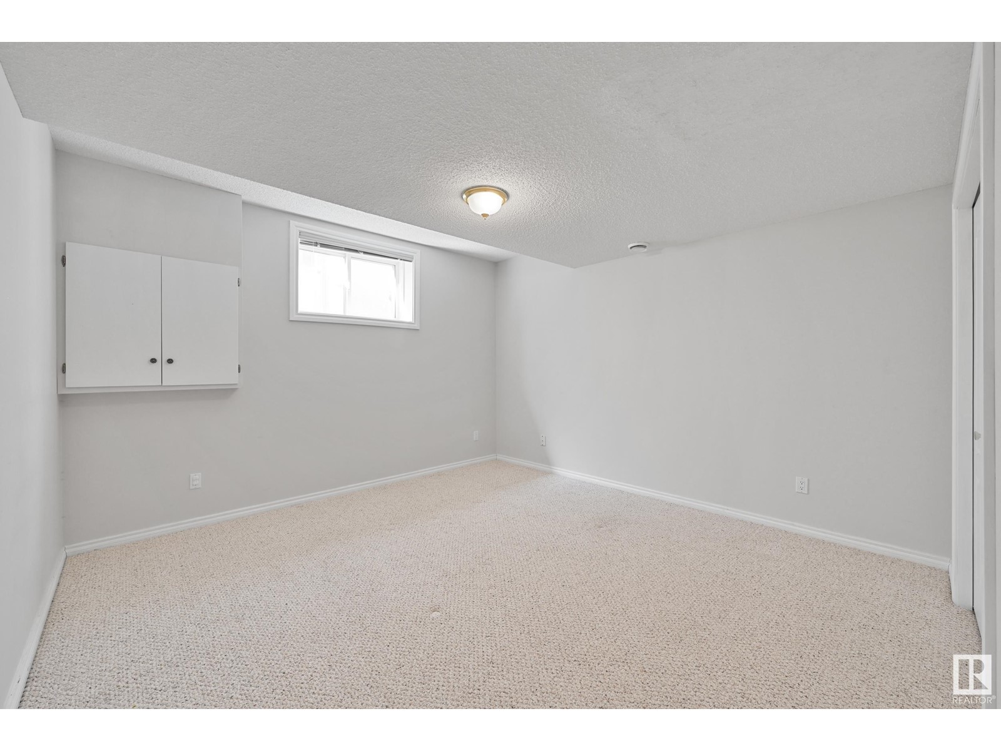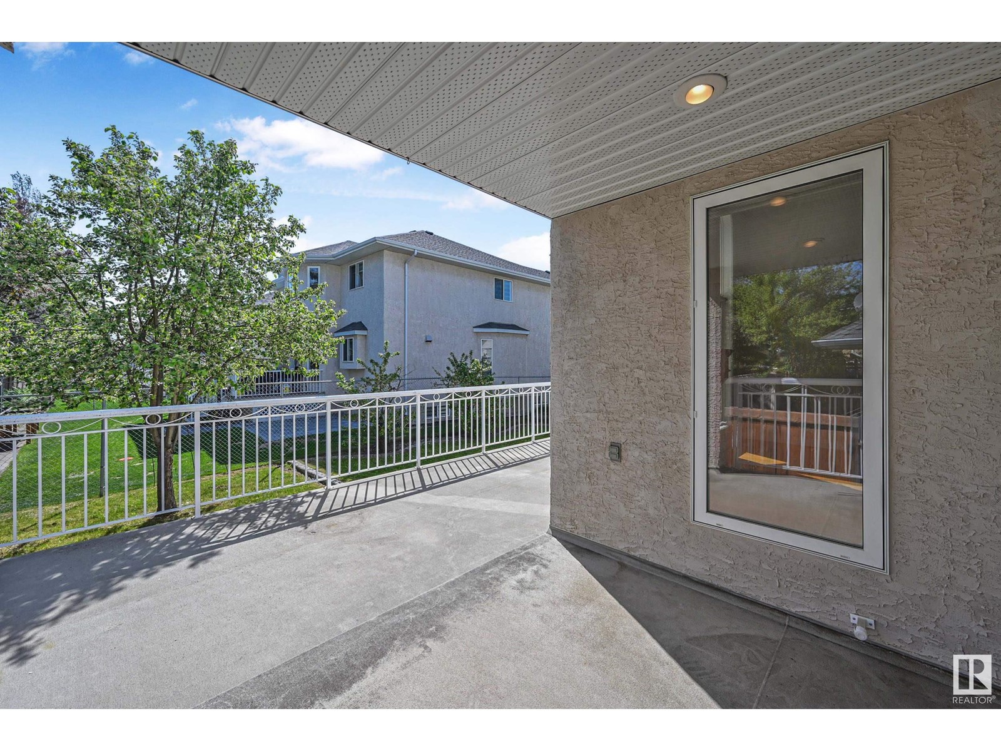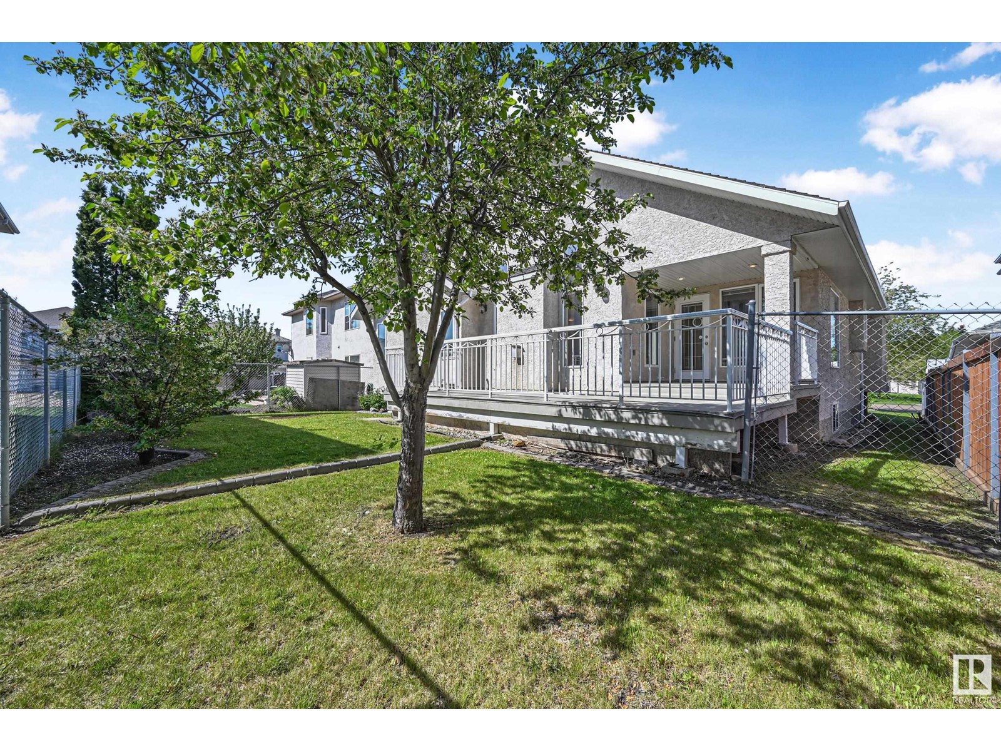189 Kulawy Dr Nw Edmonton, Alberta T6L 7E4
$598,800
What a GREAT Home, Location, Size and Price! This fully finished Bungalow has 5 Large Bedrooms, 3 Full Baths, Main Floor Laundry, Formal Dining Rm (Home Office), Huge Recreation area, and has a roughed in 2nd Kitchen (gas line) with corner pantry. You will love the Open Concept with large Windows, Vaulted Ceilings on Main (9' basement), Hardwood Floors, Central A/C and so much more! With over 3600 SQFT of living Space this home is an Entertainers Dream and can easily accommodate large/multigenerational Families. The Master bedroom is large and includes a private ensuite with corner jetted tub and a walk in closet. The Rec. Rm can be turned into additional Bdrms, Theatre Rm, Games area or even a large Exercise area. The beautiful yard is fully fenced, has a large deck and numerous fruit trees the family will enjoy. The Oversize Heated Garage has a floor drain and Hot/Cold water. AMAZING LOCATION - Steps to the Mill Creek Ravine, Kulaway Lake, quick access to Schools, Shopping and Anthony Henday. MUST SEE! (id:61585)
Property Details
| MLS® Number | E4439438 |
| Property Type | Single Family |
| Neigbourhood | Kiniski Gardens |
| Amenities Near By | Playground, Public Transit, Schools, Shopping |
| Community Features | Public Swimming Pool |
| Features | Treed, See Remarks, Flat Site |
| Parking Space Total | 4 |
| Structure | Deck |
Building
| Bathroom Total | 3 |
| Bedrooms Total | 5 |
| Amenities | Ceiling - 9ft |
| Appliances | Dishwasher, Dryer, Garage Door Opener, Hood Fan, Microwave, Refrigerator, Stove, Washer, Window Coverings |
| Architectural Style | Bungalow |
| Basement Development | Finished |
| Basement Type | Full (finished) |
| Ceiling Type | Vaulted |
| Constructed Date | 1999 |
| Construction Style Attachment | Detached |
| Fireplace Fuel | Gas |
| Fireplace Present | Yes |
| Fireplace Type | Unknown |
| Heating Type | Forced Air |
| Stories Total | 1 |
| Size Interior | 1,845 Ft2 |
| Type | House |
Parking
| Attached Garage | |
| Heated Garage | |
| Oversize |
Land
| Acreage | No |
| Fence Type | Fence |
| Land Amenities | Playground, Public Transit, Schools, Shopping |
| Size Irregular | 556 |
| Size Total | 556 M2 |
| Size Total Text | 556 M2 |
Rooms
| Level | Type | Length | Width | Dimensions |
|---|---|---|---|---|
| Basement | Family Room | 10.9 m | 4.22 m | 10.9 m x 4.22 m |
| Basement | Bedroom 4 | 4.04 m | 3.63 m | 4.04 m x 3.63 m |
| Basement | Bedroom 5 | 4.04 m | 3.9 m | 4.04 m x 3.9 m |
| Basement | Second Kitchen | 5.06 m | 4.35 m | 5.06 m x 4.35 m |
| Basement | Storage | Measurements not available | ||
| Main Level | Living Room | 5 m | 4.25 m | 5 m x 4.25 m |
| Main Level | Dining Room | 3.82 m | 3.37 m | 3.82 m x 3.37 m |
| Main Level | Kitchen | 4.48 m | 4.07 m | 4.48 m x 4.07 m |
| Main Level | Den | 3.82 m | 3.37 m | 3.82 m x 3.37 m |
| Main Level | Primary Bedroom | 5 m | 3.63 m | 5 m x 3.63 m |
| Main Level | Bedroom 2 | 3.67 m | 2.93 m | 3.67 m x 2.93 m |
| Main Level | Bedroom 3 | 3.84 m | 2.88 m | 3.84 m x 2.88 m |
| Main Level | Laundry Room | Measurements not available |
Contact Us
Contact us for more information
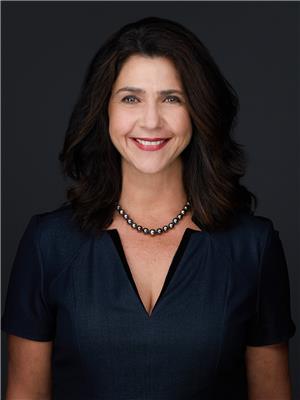
Mirella A. Esposito
Associate
(780) 488-0966
www.espo.ca/
201-10555 172 St Nw
Edmonton, Alberta T5S 1P1
(780) 483-2122
(780) 488-0966
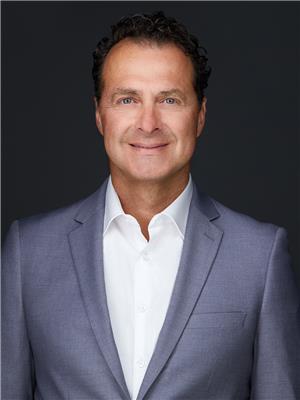
Joe D. Esposito
Associate
(780) 488-0966
www.espo.ca/
201-10555 172 St Nw
Edmonton, Alberta T5S 1P1
(780) 483-2122
(780) 488-0966











