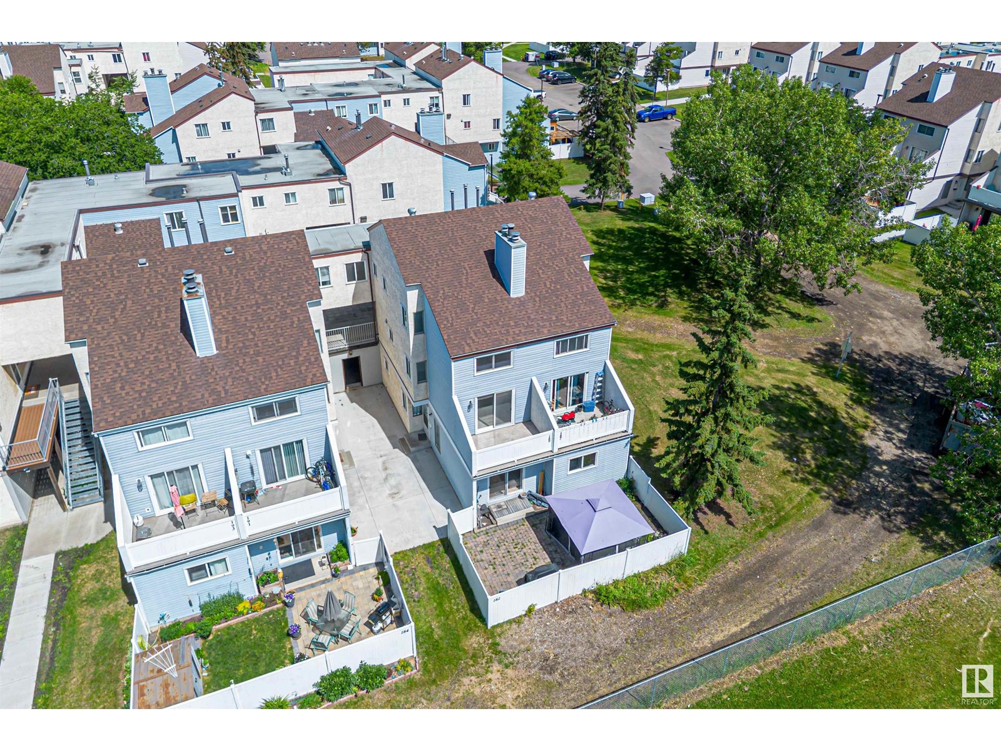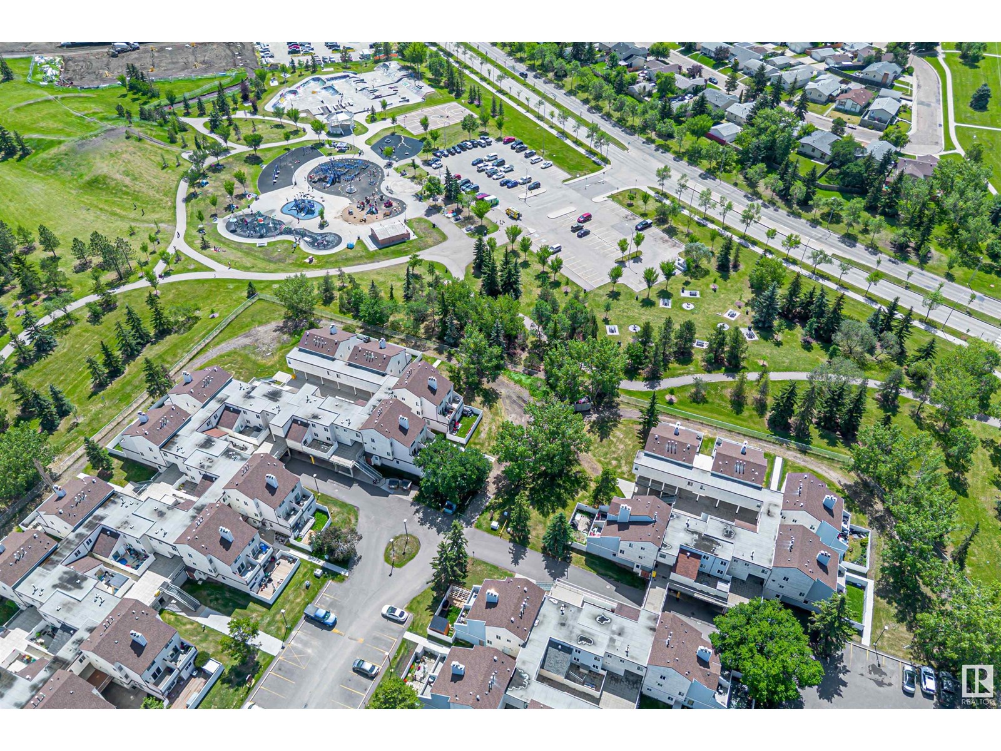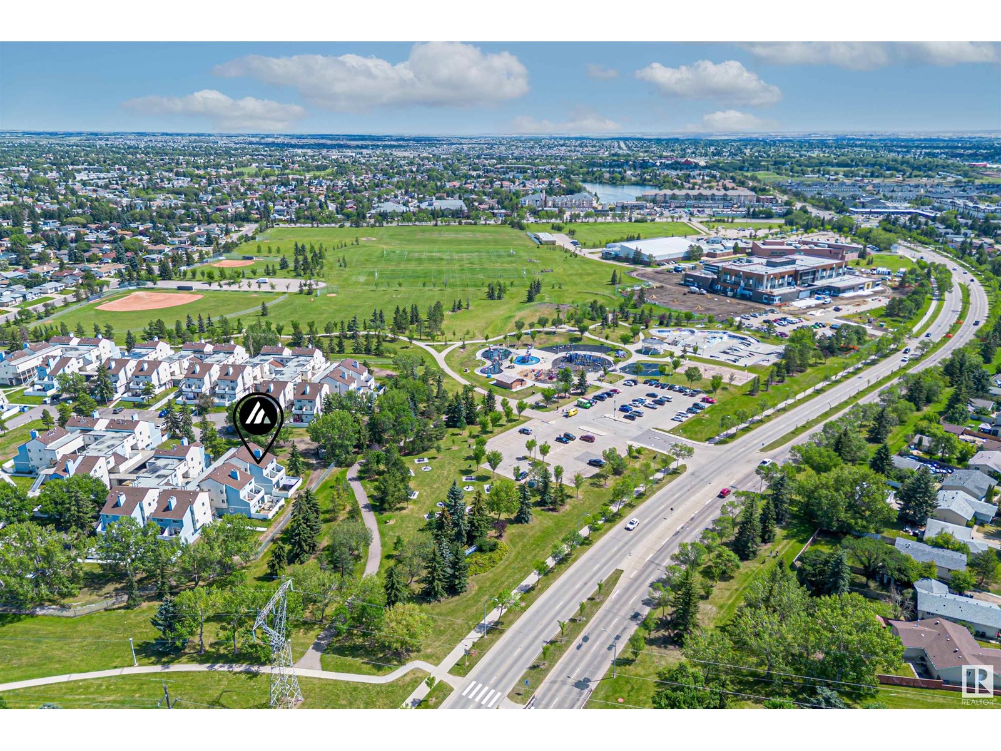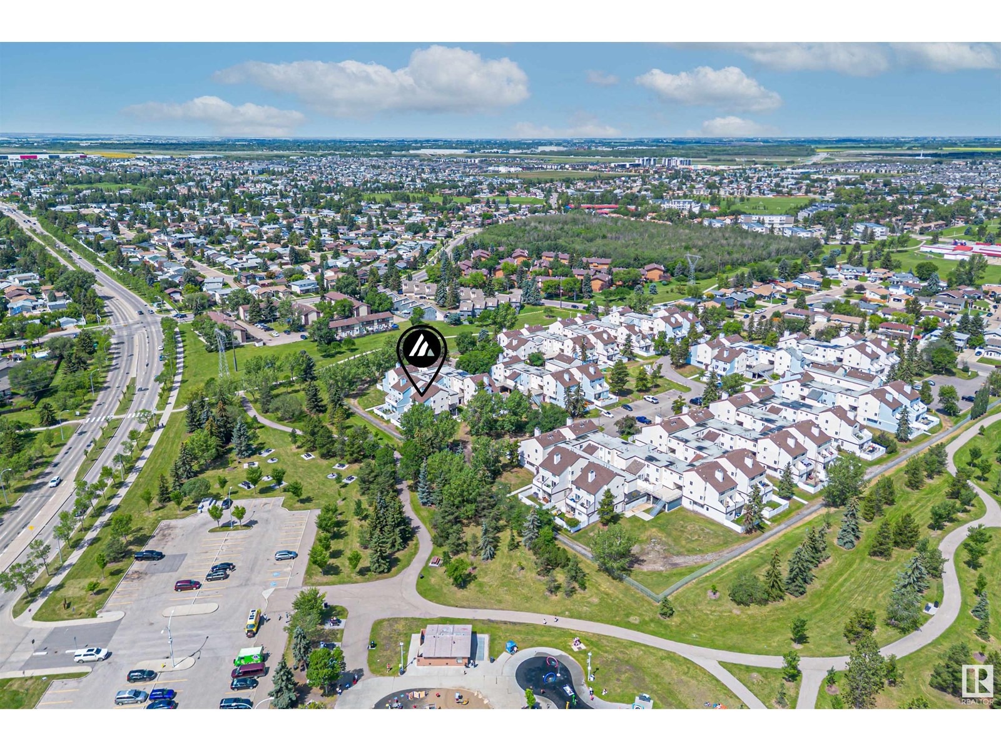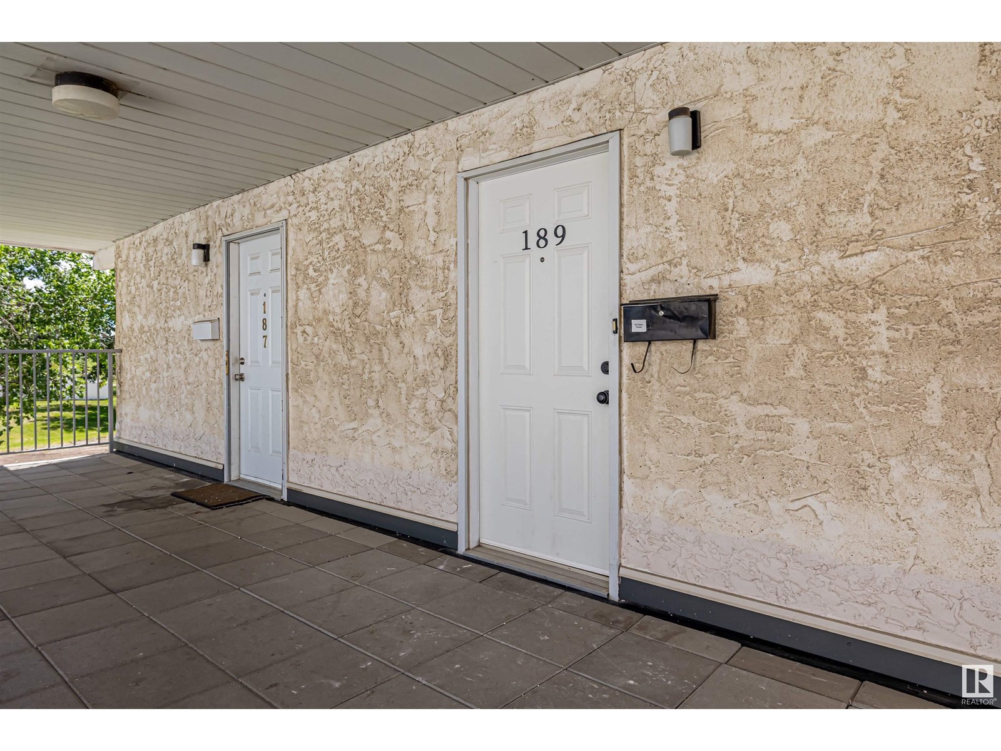189 Lancaster Tc Nw Edmonton, Alberta T5X 5T2
$229,000Maintenance, Exterior Maintenance, Insurance, Landscaping, Property Management, Other, See Remarks, Water
$454.67 Monthly
Maintenance, Exterior Maintenance, Insurance, Landscaping, Property Management, Other, See Remarks, Water
$454.67 MonthlyWelcome to this fully renovated 2-storey home offering 1234 sq. ft. of stylish living space, located next to every amenity you can imagine! This bright and modern unit has been completely overhauled—featuring new stainless steel appliances, a brand-new kitchen with luxurious quartz countertops, and luxury vinyl plank flooring on the main floor with fresh carpet upstairs. You'll love the 3 spacious bedrooms, including a massive primary suite with ensuite, plus upstairs laundry and an updated main bath for added convenience. Enjoy ample storage with two large storage rooms and modern light fixtures throughout. Relax on your south-facing balcony or explore the nearby amenities—just steps from the Castle Downs YMCA, splash park, transit, shopping, Beaumaris Lake, and acres of green space. Comes with one covered parking stall and plenty of visitor parking nearby. Move-in ready, beautifully finished, and perfectly located! (id:61585)
Property Details
| MLS® Number | E4446638 |
| Property Type | Single Family |
| Neigbourhood | Dunluce |
| Amenities Near By | Park, Playground, Schools, Shopping |
| Community Features | Public Swimming Pool |
| Features | Cul-de-sac, Closet Organizers, No Animal Home, No Smoking Home, Recreational |
| Parking Space Total | 1 |
| Structure | Patio(s) |
Building
| Bathroom Total | 2 |
| Bedrooms Total | 3 |
| Amenities | Vinyl Windows |
| Appliances | Dishwasher, Dryer, Hood Fan, Refrigerator, Stove, Washer |
| Basement Type | None |
| Constructed Date | 1977 |
| Construction Style Attachment | Attached |
| Fire Protection | Smoke Detectors |
| Half Bath Total | 1 |
| Heating Type | Forced Air |
| Stories Total | 2 |
| Size Interior | 1,234 Ft2 |
| Type | Row / Townhouse |
Parking
| Stall |
Land
| Acreage | No |
| Land Amenities | Park, Playground, Schools, Shopping |
| Size Irregular | 220.54 |
| Size Total | 220.54 M2 |
| Size Total Text | 220.54 M2 |
Rooms
| Level | Type | Length | Width | Dimensions |
|---|---|---|---|---|
| Main Level | Living Room | 11'7" x 12'1" | ||
| Main Level | Dining Room | 7'6" x 11'3" | ||
| Main Level | Kitchen | 7'6" x 8'1" | ||
| Main Level | Den | 4'11" x 8'1 | ||
| Upper Level | Primary Bedroom | 10'3" x 18'3" | ||
| Upper Level | Bedroom 2 | 10'2" x 8' | ||
| Upper Level | Bedroom 3 | 11'7" x 12'2" | ||
| Upper Level | Storage | Measurements not available |
Contact Us
Contact us for more information

Matthew G. Gillam
Associate
matthewgillam.ca/
9919 149 St Nw
Edmonton, Alberta T5P 1K7
(780) 760-6424
