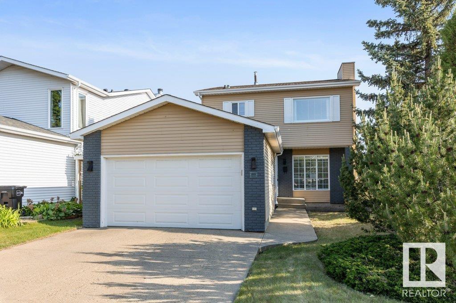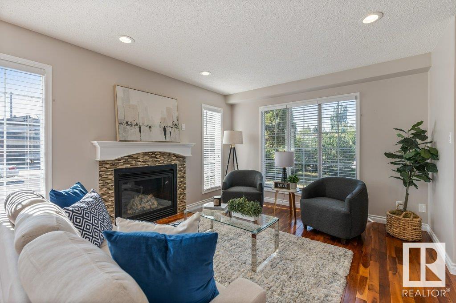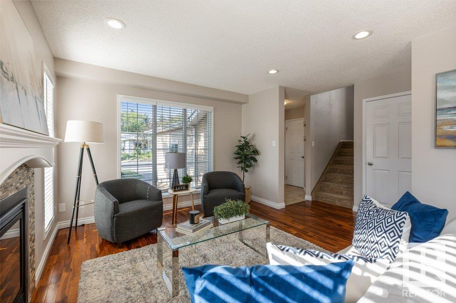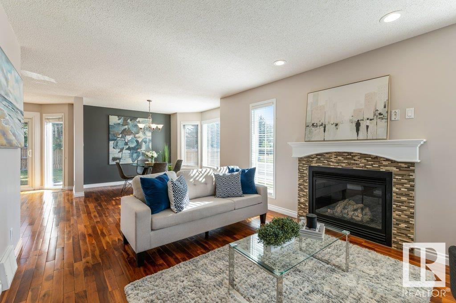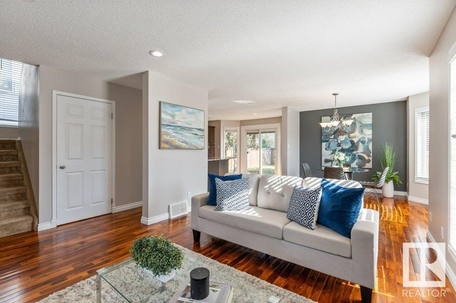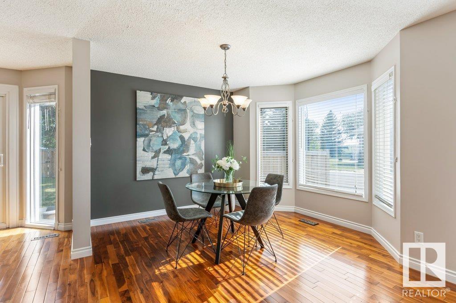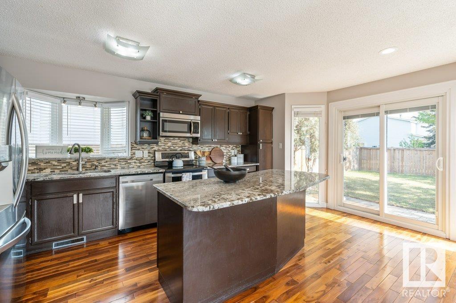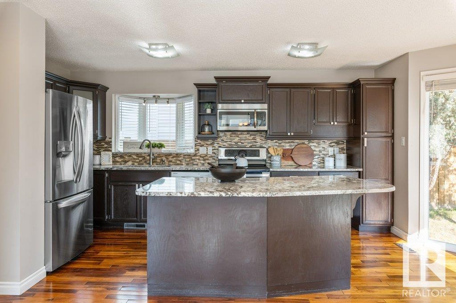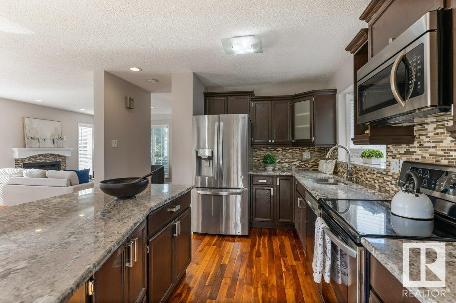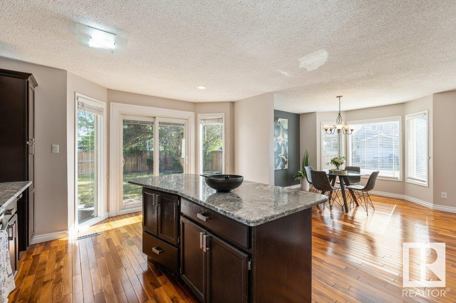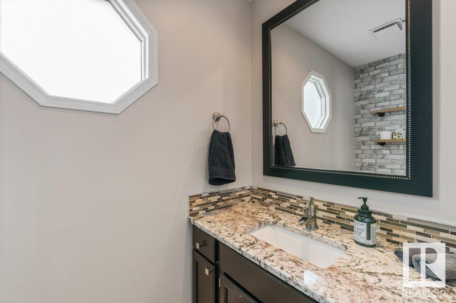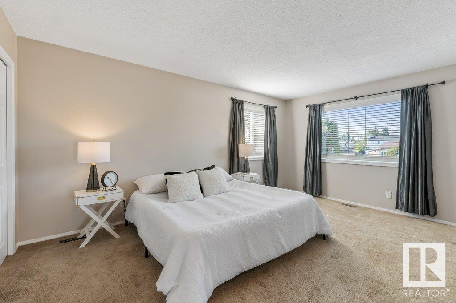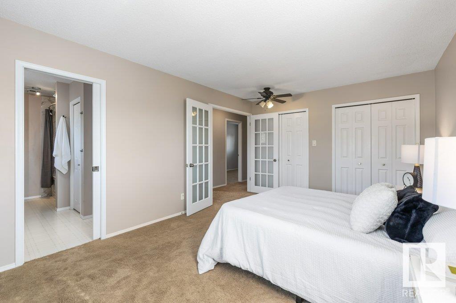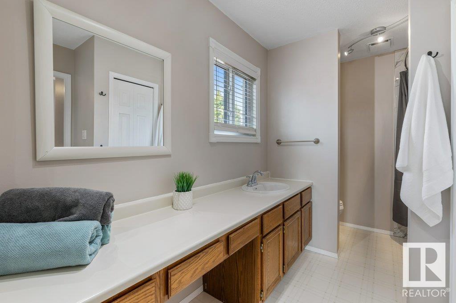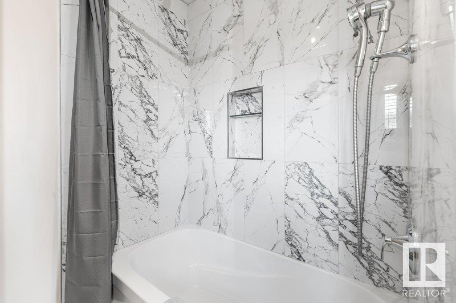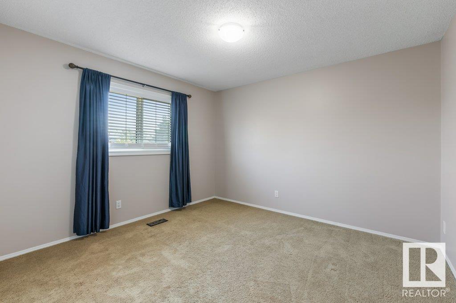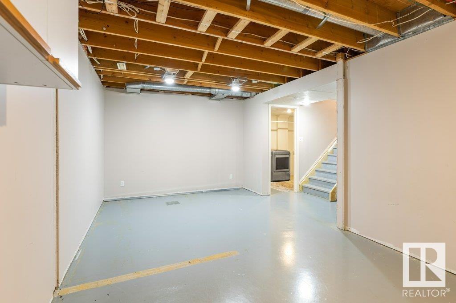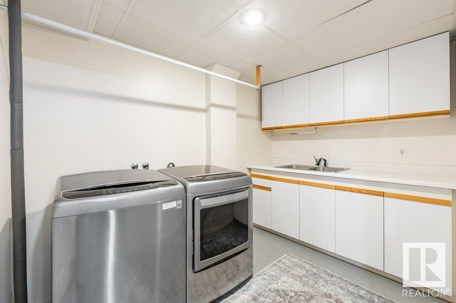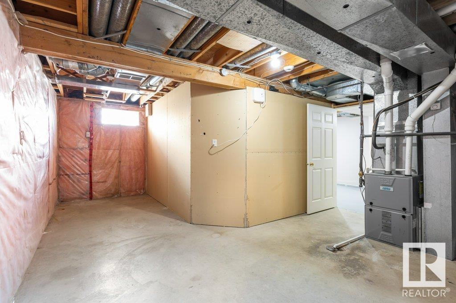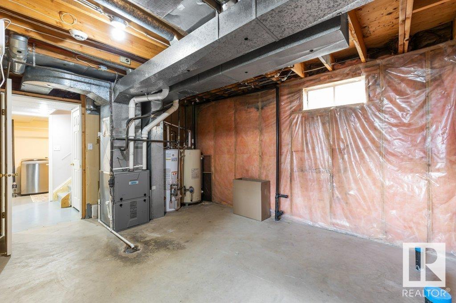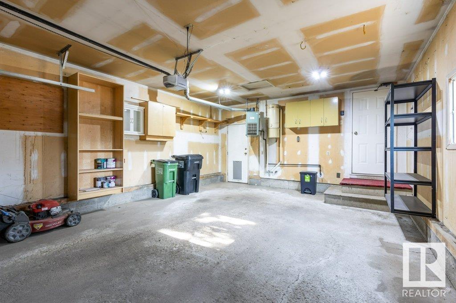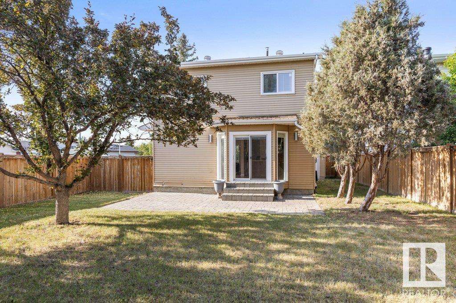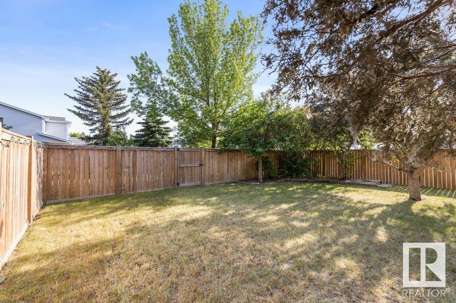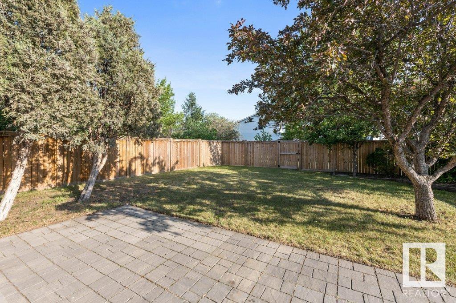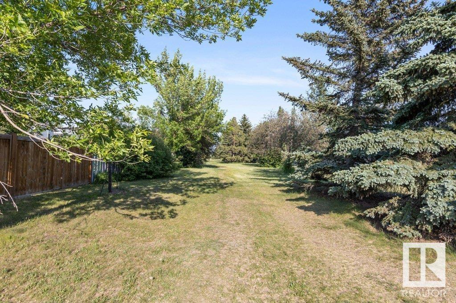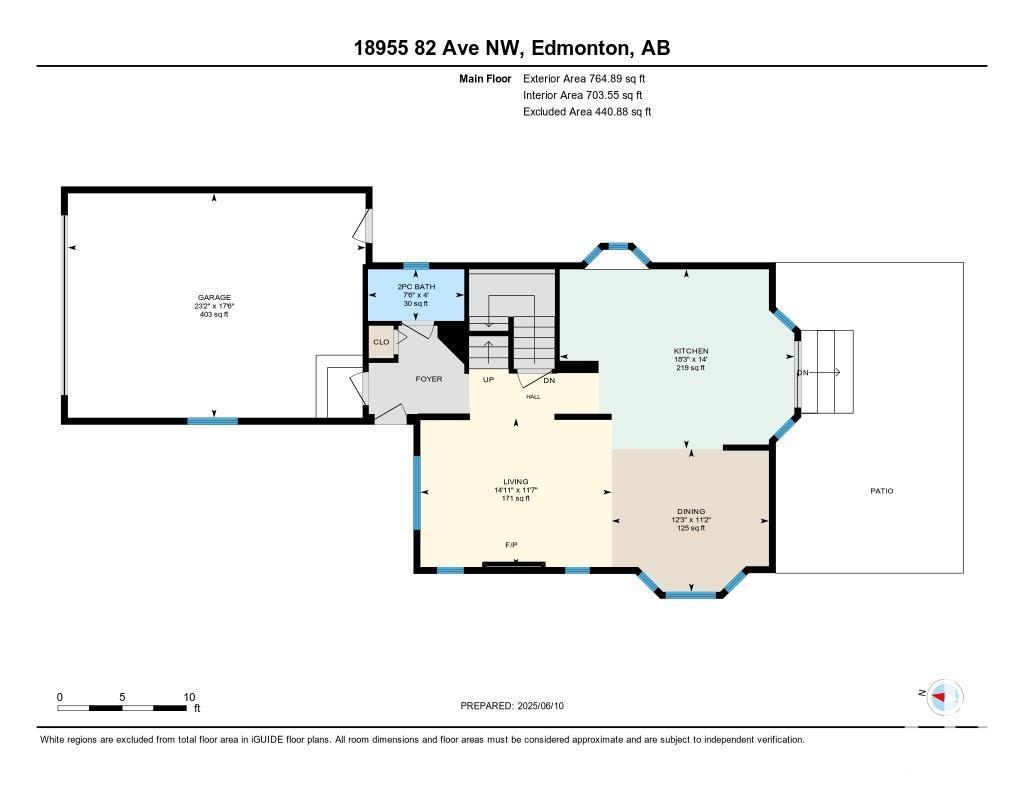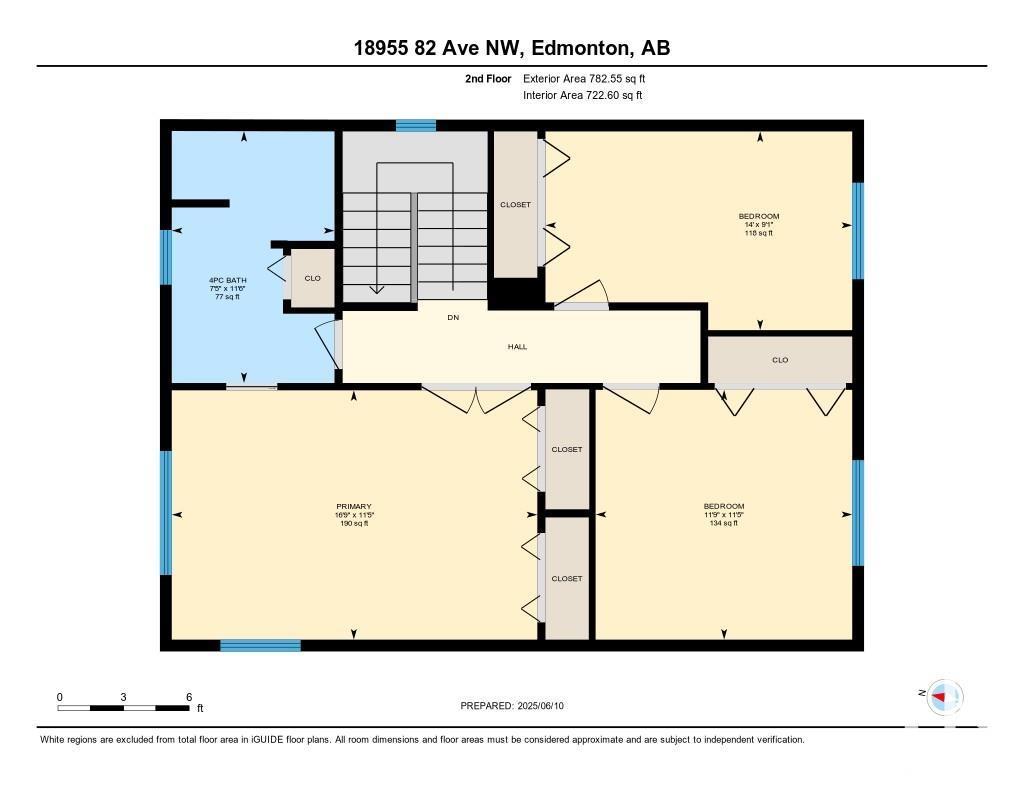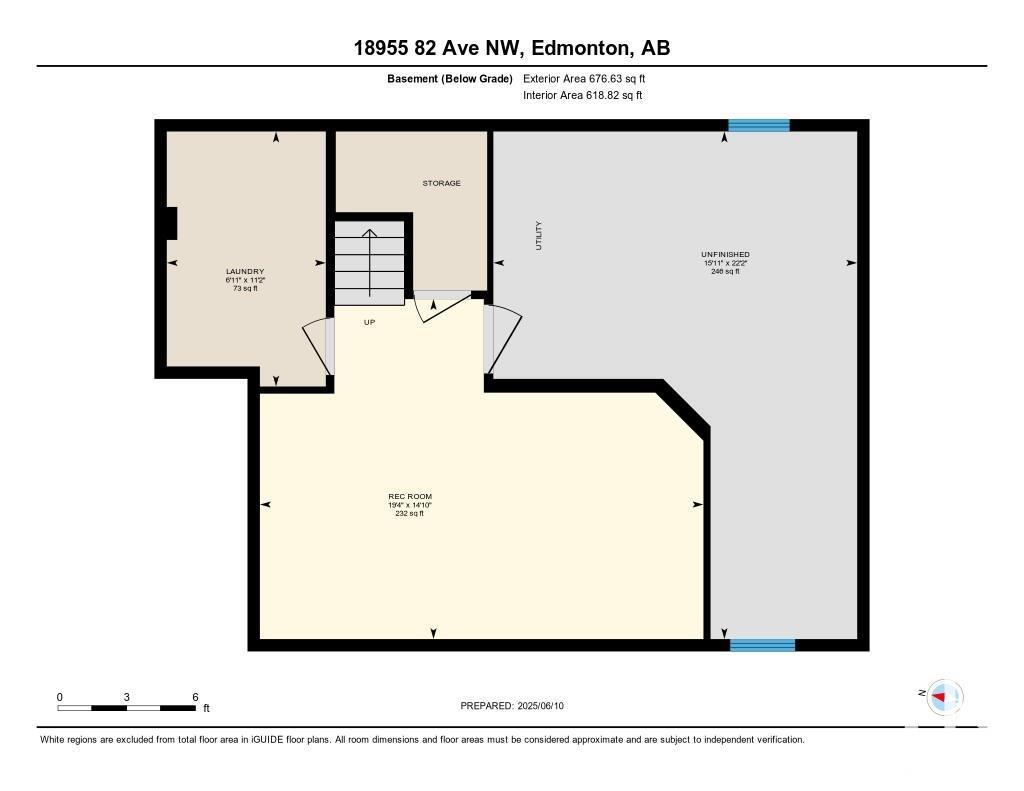18955 82 Av Nw Edmonton, Alberta T5T 5C6
$449,000
Welcome to this beautifully updated home nestled in the desirable neighbourhood of Aldergrove, backing onto a tranquil green space. Enjoy A/C, a heated double attached garage, and a sun-soaked south-facing backyard with a stone patio—perfect for entertaining. Inside, stunning Acacia hardwood floors flow throughout the main level. The spacious living/dining area features a tiled gas fireplace and opens to a modern kitchen with ample cabinetry, a large island, granite countertops, and garden doors to the yard. Upstairs offers three generous bedrooms, including a lovely primary with elegant double doors, his & hers closets, and access to the stylish main bath. The basement is partially finished with framing, drywall, and roughed-in plumbing for a future bathroom. Ideally located near parks, schools, shopping, transit, and with quick access to the Henday. (id:61585)
Property Details
| MLS® Number | E4441603 |
| Property Type | Single Family |
| Neigbourhood | Aldergrove |
| Amenities Near By | Playground, Public Transit, Schools, Shopping |
| Features | See Remarks |
| Structure | Patio(s) |
Building
| Bathroom Total | 2 |
| Bedrooms Total | 3 |
| Appliances | Dishwasher, Dryer, Garage Door Opener Remote(s), Garage Door Opener, Microwave Range Hood Combo, Refrigerator, Stove, Central Vacuum, Washer, Window Coverings, See Remarks |
| Basement Development | Partially Finished |
| Basement Type | Full (partially Finished) |
| Constructed Date | 1984 |
| Construction Style Attachment | Detached |
| Cooling Type | Central Air Conditioning |
| Half Bath Total | 1 |
| Heating Type | Forced Air |
| Stories Total | 2 |
| Size Interior | 1,547 Ft2 |
| Type | House |
Parking
| Attached Garage |
Land
| Acreage | No |
| Fence Type | Fence |
| Land Amenities | Playground, Public Transit, Schools, Shopping |
| Size Irregular | 491.96 |
| Size Total | 491.96 M2 |
| Size Total Text | 491.96 M2 |
Rooms
| Level | Type | Length | Width | Dimensions |
|---|---|---|---|---|
| Basement | Recreation Room | 4.52 m | 5.9 m | 4.52 m x 5.9 m |
| Basement | Laundry Room | 3.39 m | 2.12 m | 3.39 m x 2.12 m |
| Basement | Storage | 6.75 m | 4.84 m | 6.75 m x 4.84 m |
| Main Level | Living Room | 3.53 m | 4.54 m | 3.53 m x 4.54 m |
| Main Level | Dining Room | 3.4 m | 3.73 m | 3.4 m x 3.73 m |
| Main Level | Kitchen | 4.26 m | 5.57 m | 4.26 m x 5.57 m |
| Upper Level | Primary Bedroom | 3.47 m | 5.09 m | 3.47 m x 5.09 m |
| Upper Level | Bedroom 2 | 3.48 m | 3.58 m | 3.48 m x 3.58 m |
| Upper Level | Bedroom 3 | 2.77 m | 4.27 m | 2.77 m x 4.27 m |
Contact Us
Contact us for more information
Brian C. Cyr
Associate
(780) 406-8777
www.briancyr.ca/
8104 160 Ave Nw
Edmonton, Alberta T5Z 3J8
(780) 406-4000
(780) 406-8777

Erin L. Willman
Associate
(780) 406-8777
www.youtube.com/embed/8NT90Q8cuy4
www.erinwillman.com/
8104 160 Ave Nw
Edmonton, Alberta T5Z 3J8
(780) 406-4000
(780) 406-8777
