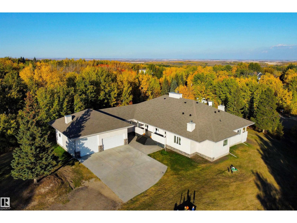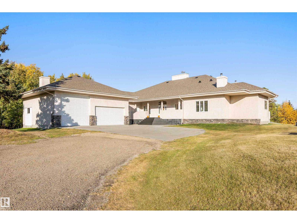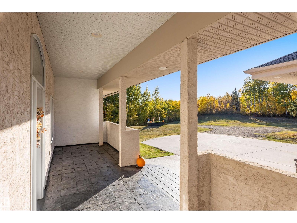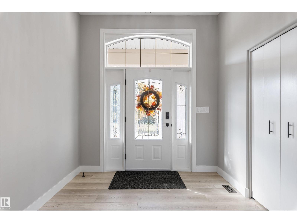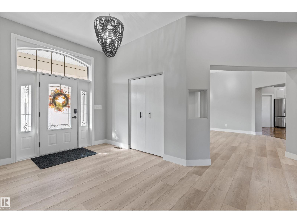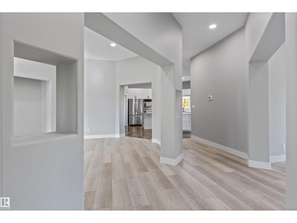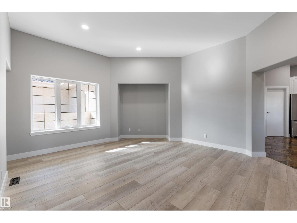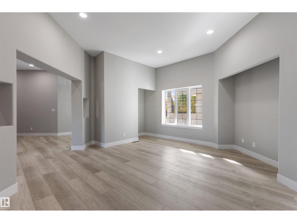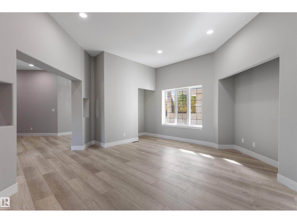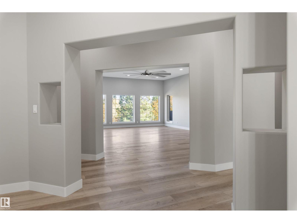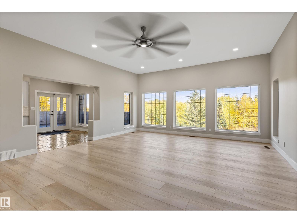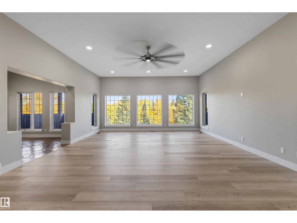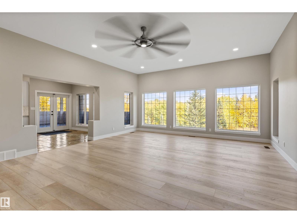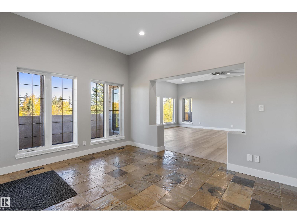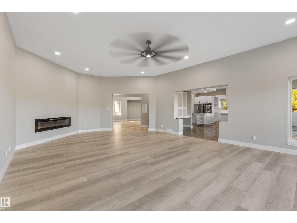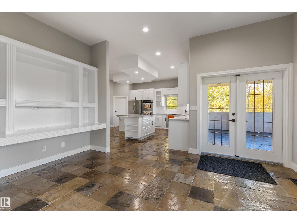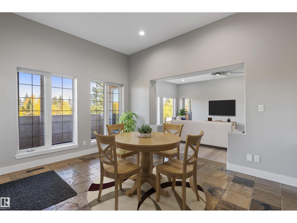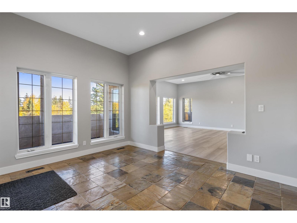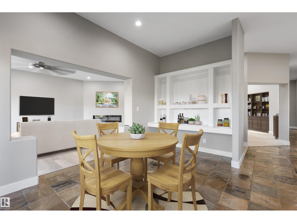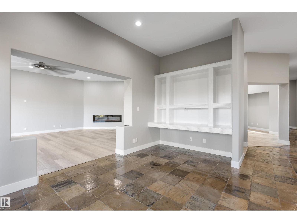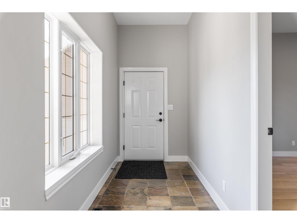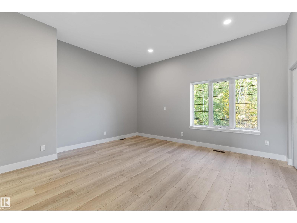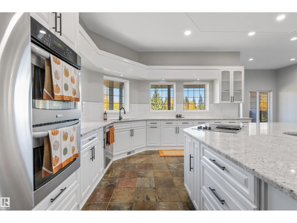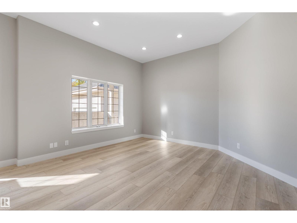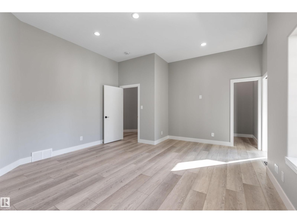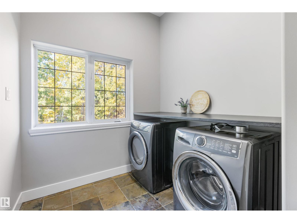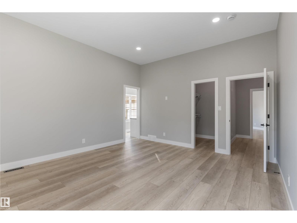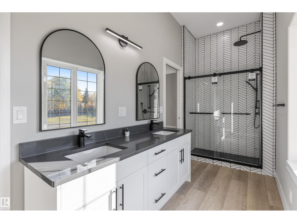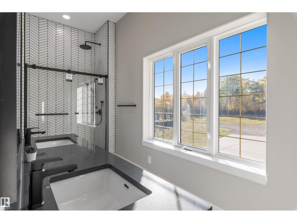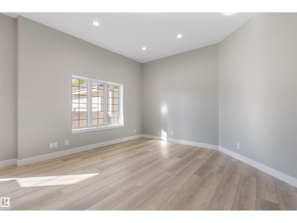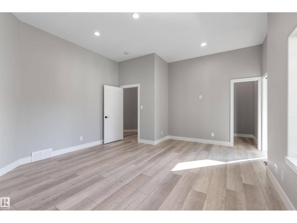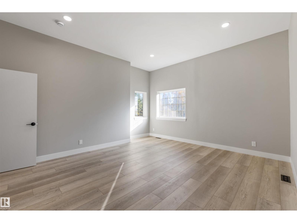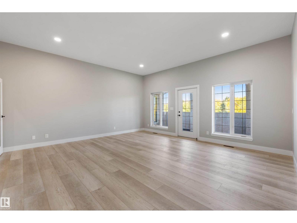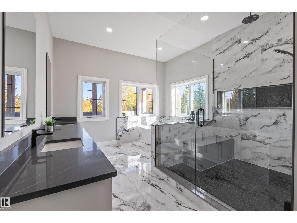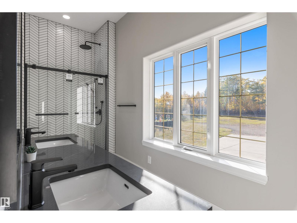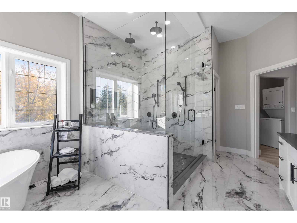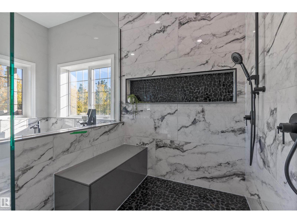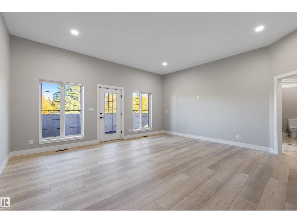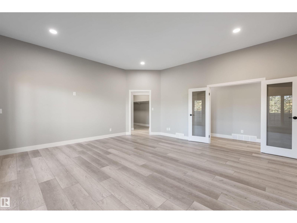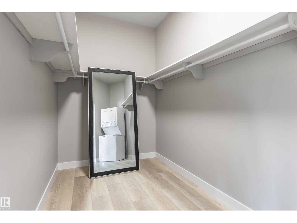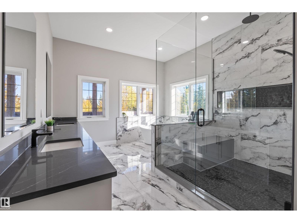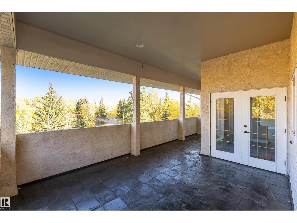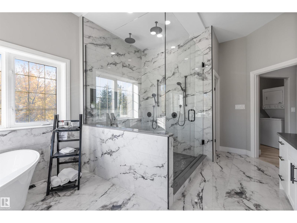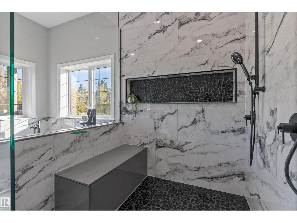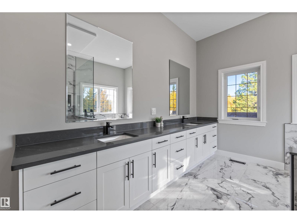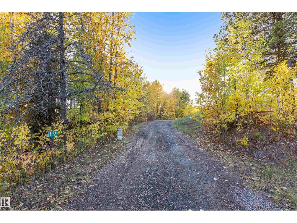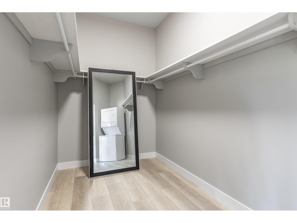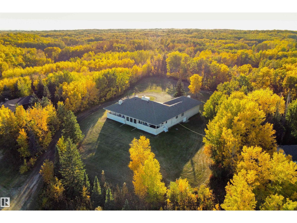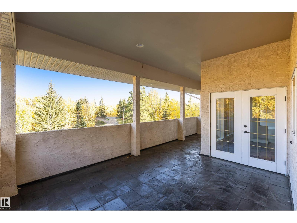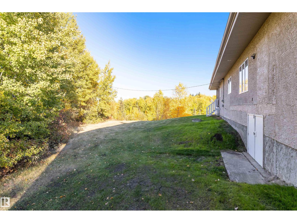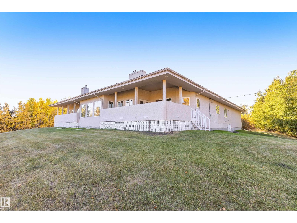4 Bedroom
3 Bathroom
3,765 ft2
Bungalow
Fireplace
Forced Air
Acreage
$995,000
Discover this freshly RENOVATED BUNGALOW, perched on 3.16 acres, at the end of a private cul de sac. A COVERED FRONT VERANDA opens to a foyer w/ soaring ceilings & brand new luxury vinyl plank flooring that flows throughout most of the home. At the center of the home is a spectacular great room w/ an electric f/p & a wall of windows w/ amazing views over the community. The kitchen has numerous windows to take in the countryside, a large eating bar island, walk in pantry, GRANITE counters, s/s appliances, tile backsplash & opens to the dining nook. The nook has a built in shelving unit & garden doors out to a covered back deck. The flex room can accom. formal dining or office. The primary bedroom feat. access to it's own covered deck, a large walk in closet w/ stacked laundry & a luxurious 5pce ensuite. There are 3 more large bedrooms, a 5pce Jack & Jill bath & a 3pce bath by the laundry room. This sensational home is complete w/ a triple attached garage (34'8 x 33')! (id:63502)
Property Details
|
MLS® Number
|
E4460710 |
|
Property Type
|
Single Family |
|
Neigbourhood
|
Surrey Lane |
|
Amenities Near By
|
Golf Course |
|
Features
|
Private Setting, Treed, See Remarks |
|
Structure
|
Deck, Porch |
Building
|
Bathroom Total
|
3 |
|
Bedrooms Total
|
4 |
|
Amenities
|
Ceiling - 10ft, Vinyl Windows |
|
Appliances
|
Dishwasher, Garage Door Opener Remote(s), Garage Door Opener, Refrigerator, Stove, Dryer |
|
Architectural Style
|
Bungalow |
|
Basement Type
|
None |
|
Constructed Date
|
2001 |
|
Construction Style Attachment
|
Detached |
|
Fireplace Fuel
|
Electric |
|
Fireplace Present
|
Yes |
|
Fireplace Type
|
Unknown |
|
Heating Type
|
Forced Air |
|
Stories Total
|
1 |
|
Size Interior
|
3,765 Ft2 |
|
Type
|
House |
Parking
Land
|
Acreage
|
Yes |
|
Land Amenities
|
Golf Course |
|
Size Irregular
|
3.16 |
|
Size Total
|
3.16 Ac |
|
Size Total Text
|
3.16 Ac |
Rooms
| Level |
Type |
Length |
Width |
Dimensions |
|
Main Level |
Living Room |
5.71 m |
8.54 m |
5.71 m x 8.54 m |
|
Main Level |
Dining Room |
5.17 m |
5.17 m |
5.17 m x 5.17 m |
|
Main Level |
Kitchen |
5.52 m |
5.55 m |
5.52 m x 5.55 m |
|
Main Level |
Primary Bedroom |
5.73 m |
5.51 m |
5.73 m x 5.51 m |
|
Main Level |
Bedroom 2 |
4.33 m |
4.8 m |
4.33 m x 4.8 m |
|
Main Level |
Bedroom 3 |
5.67 m |
4.69 m |
5.67 m x 4.69 m |
|
Main Level |
Bedroom 4 |
5.01 m |
4.61 m |
5.01 m x 4.61 m |
|
Main Level |
Breakfast |
3.34 m |
4.82 m |
3.34 m x 4.82 m |
