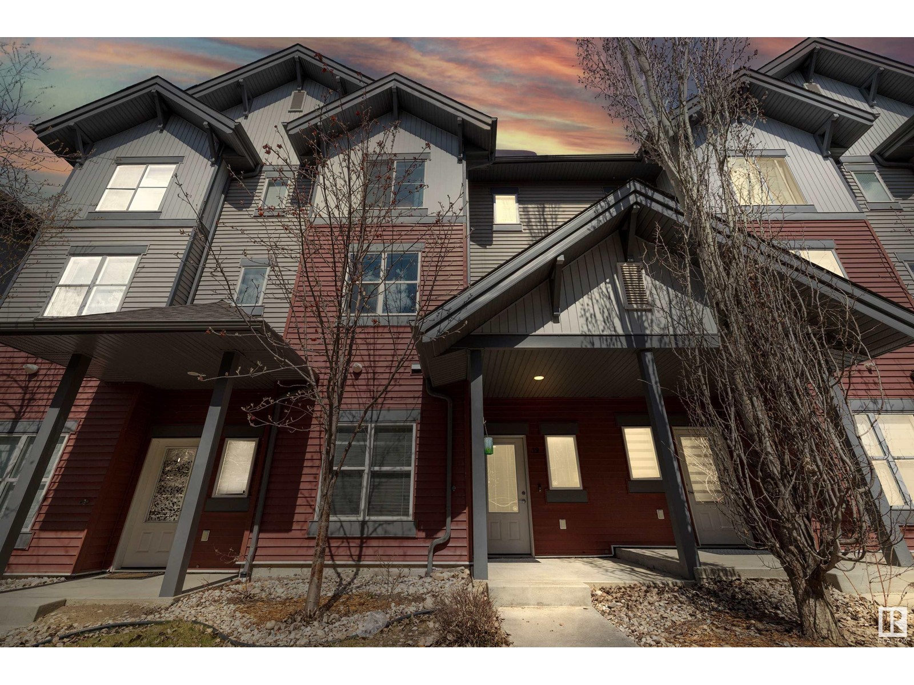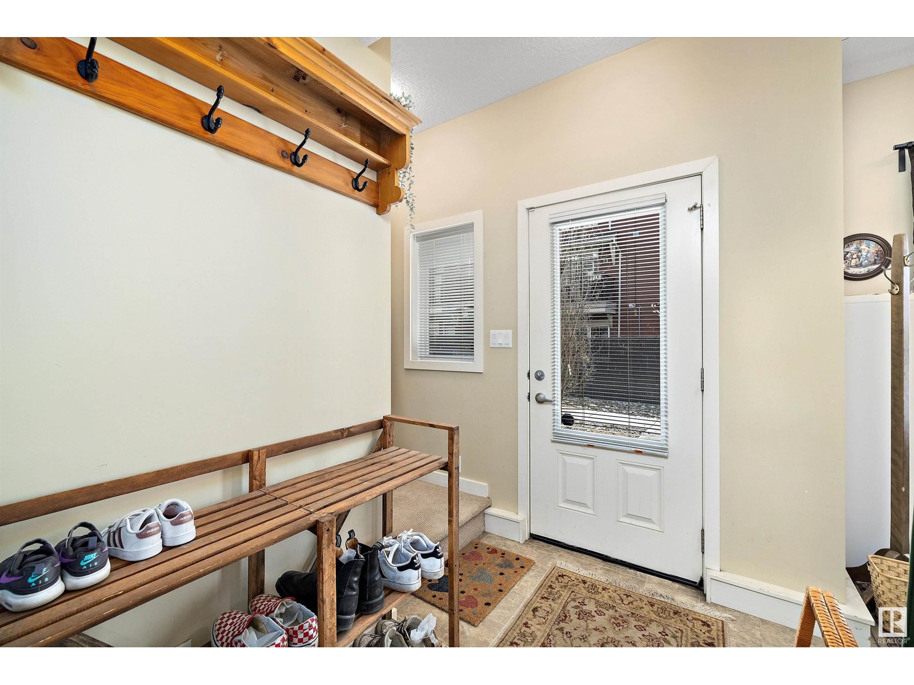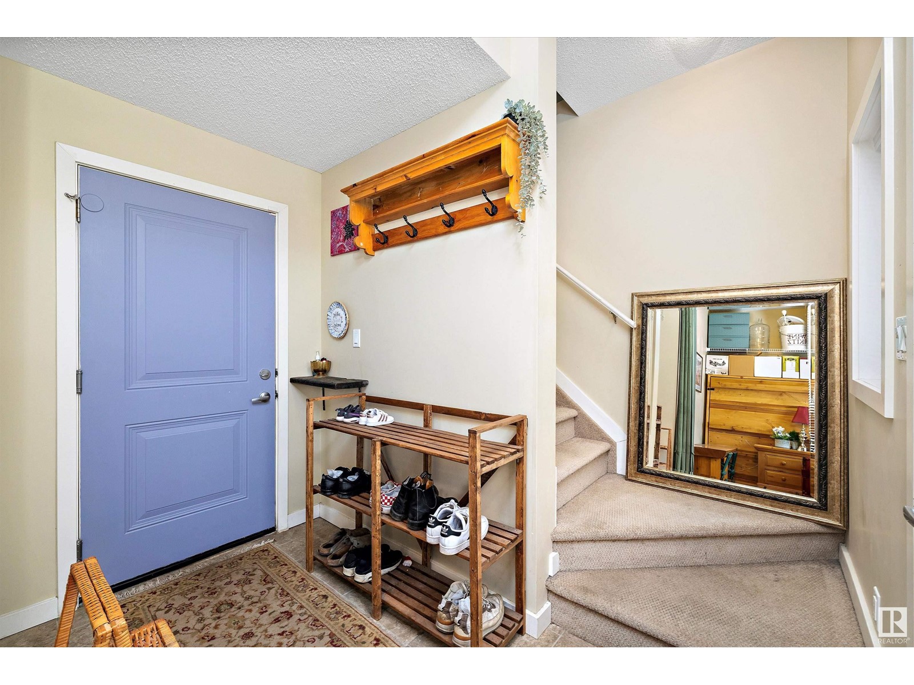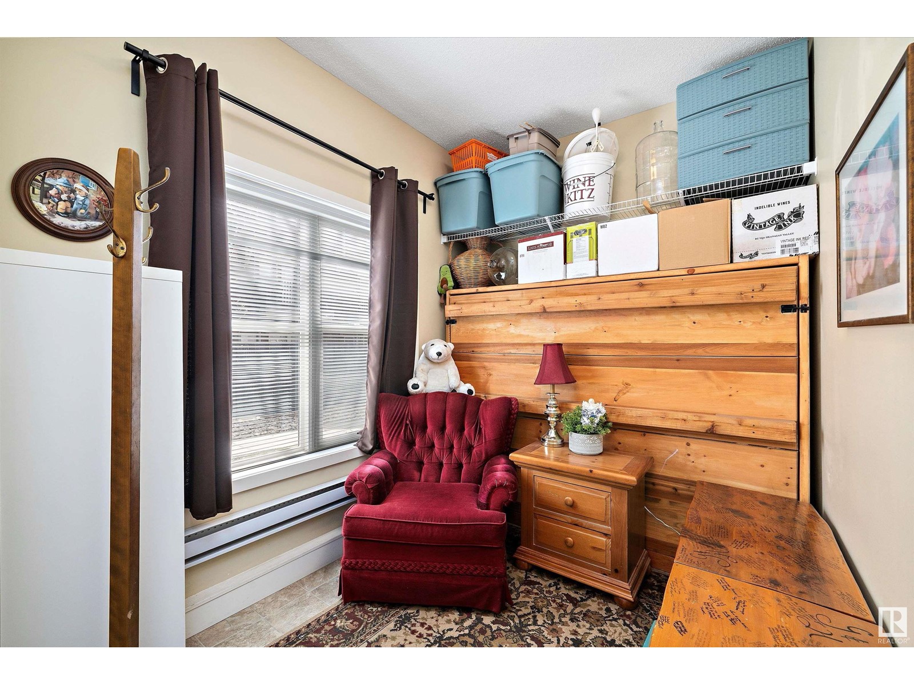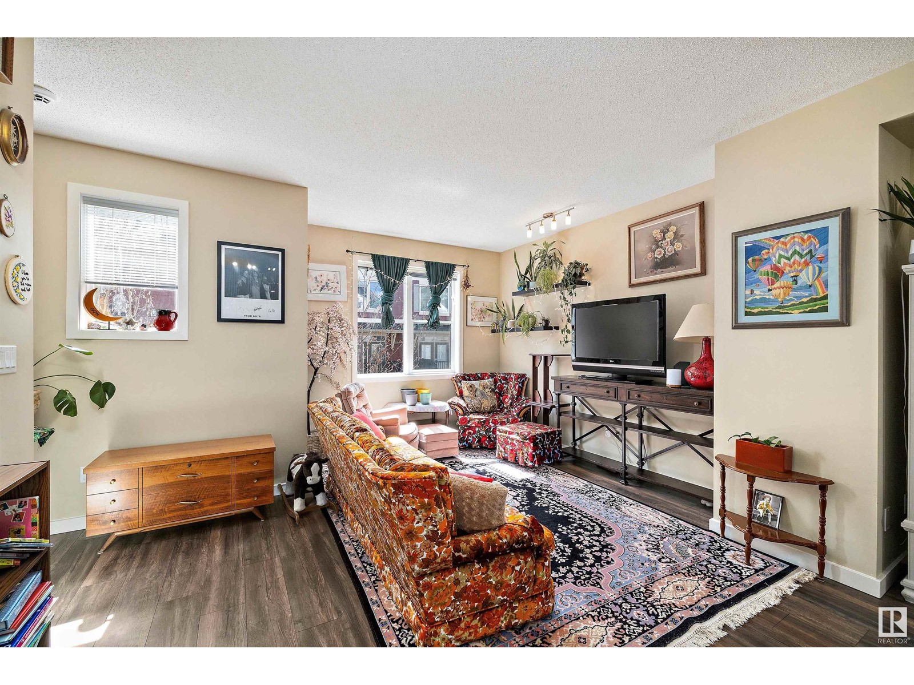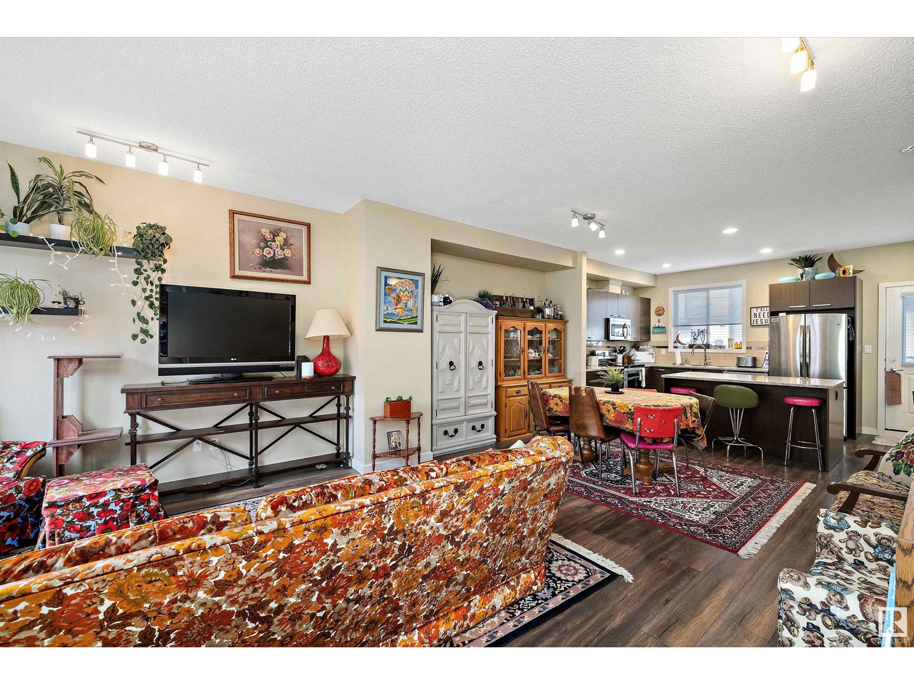#19 655 Watt Bv Sw Edmonton, Alberta T6X 0Y2
$314,900Maintenance, Landscaping, Property Management, Other, See Remarks
$283.18 Monthly
Maintenance, Landscaping, Property Management, Other, See Remarks
$283.18 MonthlyImmaculate 3-Storey Townhouse in Walker! Exceptionally well-maintained townhouse in family-friendly complex near Corpus Christi School and park. 3-bedroom, 2.5-bath home is ideal for first-time buyers, young families, or professionals seeking a low-maintenance lifestyle. With over 1,300 sq ft of thoughtfully designed living space across three levels, you’ll enjoy features like upper-floor laundry, private ensuite bath, granite countertops throughout and durable laminate flooring. The spacious double attached garage provides warmth and convenience during Alberta’s winters, while the second-floor balcony offers the perfect spot for your morning coffee. Plus, enjoy peace of mind with low condo fees, pet-friendly policies (with board approval), and access to a residents-only amenity centre that includes a full fitness facility. This move-in ready home truly checks all the boxes — come see for yourself! (id:61585)
Property Details
| MLS® Number | E4433507 |
| Property Type | Single Family |
| Neigbourhood | Walker |
| Amenities Near By | Park, Playground, Schools, Shopping |
| Structure | Porch |
Building
| Bathroom Total | 3 |
| Bedrooms Total | 3 |
| Appliances | Dishwasher, Garage Door Opener Remote(s), Garage Door Opener, Microwave Range Hood Combo, Refrigerator, Washer/dryer Stack-up, Stove, Window Coverings |
| Basement Type | None |
| Constructed Date | 2011 |
| Construction Style Attachment | Attached |
| Cooling Type | Central Air Conditioning |
| Half Bath Total | 1 |
| Heating Type | Forced Air |
| Stories Total | 3 |
| Size Interior | 1,445 Ft2 |
| Type | Row / Townhouse |
Parking
| Attached Garage |
Land
| Acreage | No |
| Land Amenities | Park, Playground, Schools, Shopping |
| Size Irregular | 113.44 |
| Size Total | 113.44 M2 |
| Size Total Text | 113.44 M2 |
Rooms
| Level | Type | Length | Width | Dimensions |
|---|---|---|---|---|
| Main Level | Den | 2.23 m | 2.78 m | 2.23 m x 2.78 m |
| Upper Level | Living Room | 4.16 m | 4.28 m | 4.16 m x 4.28 m |
| Upper Level | Dining Room | 2.76 m | 4.28 m | 2.76 m x 4.28 m |
| Upper Level | Kitchen | 2.91 m | 4.84 m | 2.91 m x 4.84 m |
| Upper Level | Primary Bedroom | 5.24 m | 3.75 m | 5.24 m x 3.75 m |
| Upper Level | Bedroom 2 | 3.84 m | 2.69 m | 3.84 m x 2.69 m |
| Upper Level | Bedroom 3 | 3.84 m | 2.7 m | 3.84 m x 2.7 m |
| Upper Level | Laundry Room | 0.84 m | 1.04 m | 0.84 m x 1.04 m |
Contact Us
Contact us for more information

Jeremy A. Dehek
Associate
www.facebook.com/jeremydehekyeg
www.linkedin.com/in/jeremy-dehek-206447170/
www.instagram.com/jeremydehekyeg/
1400-10665 Jasper Ave Nw
Edmonton, Alberta T5J 3S9
(403) 262-7653
