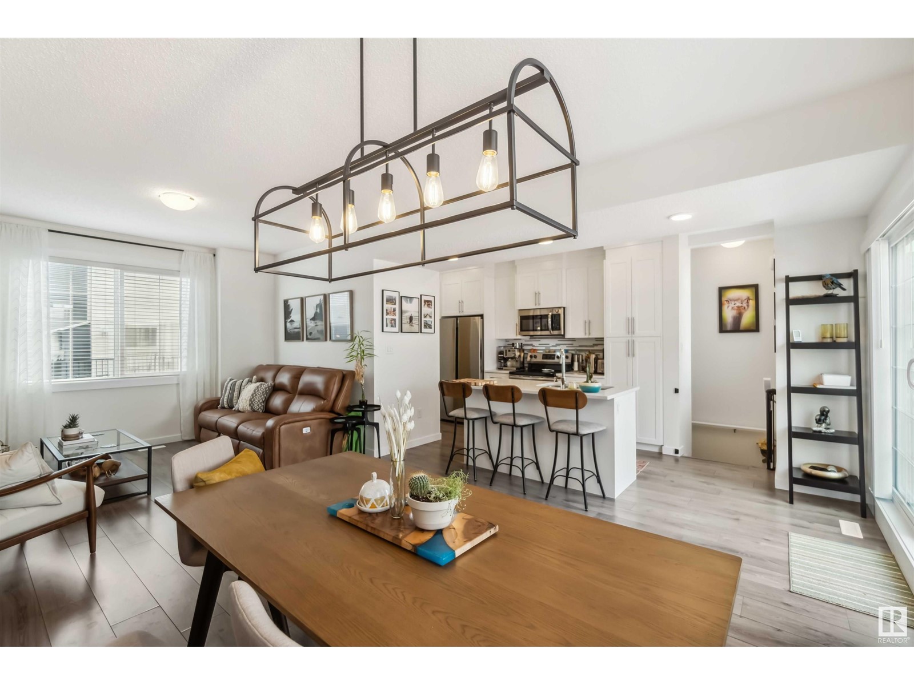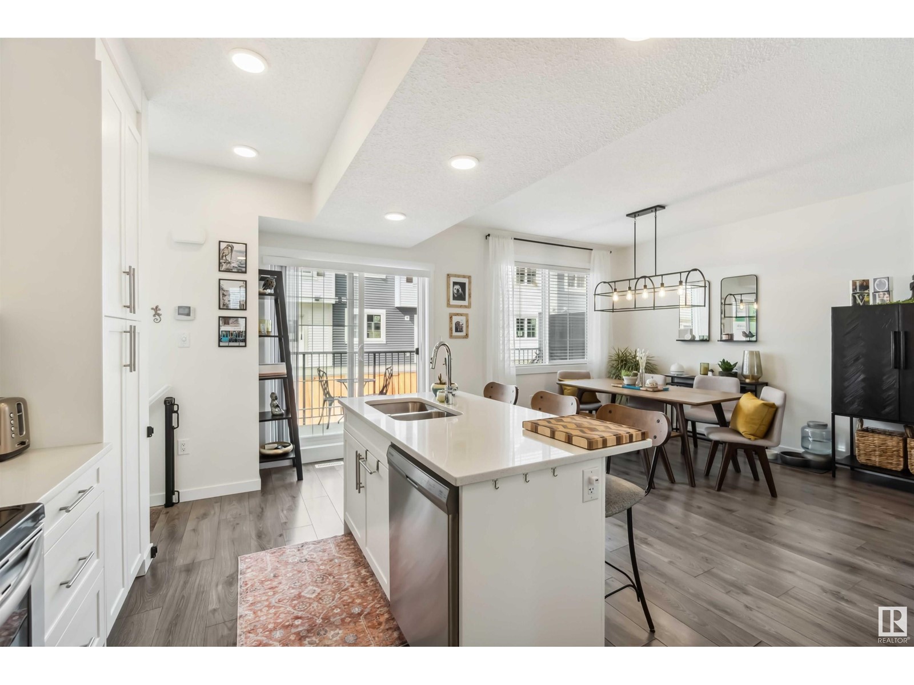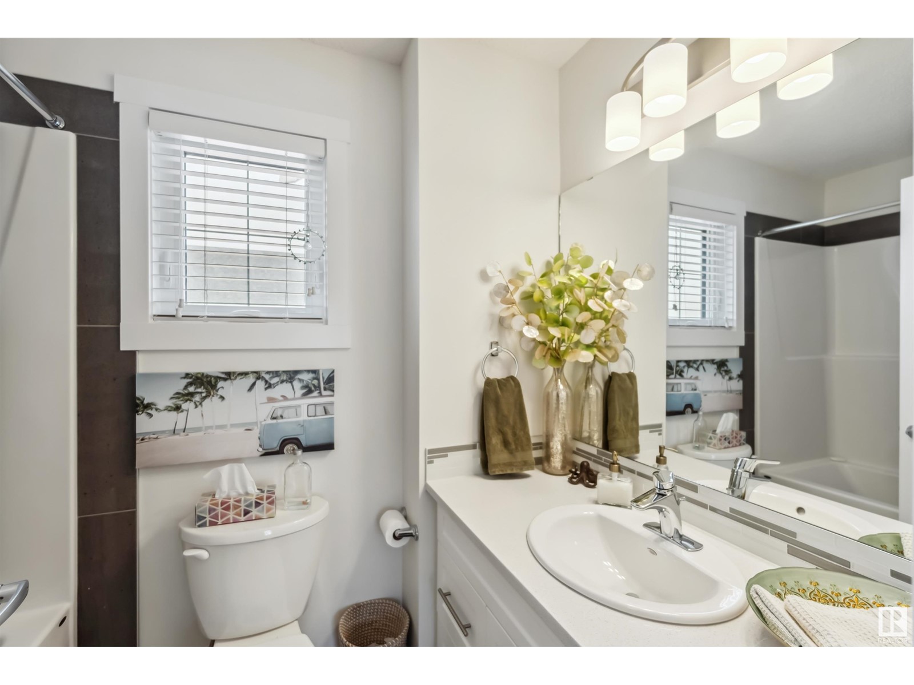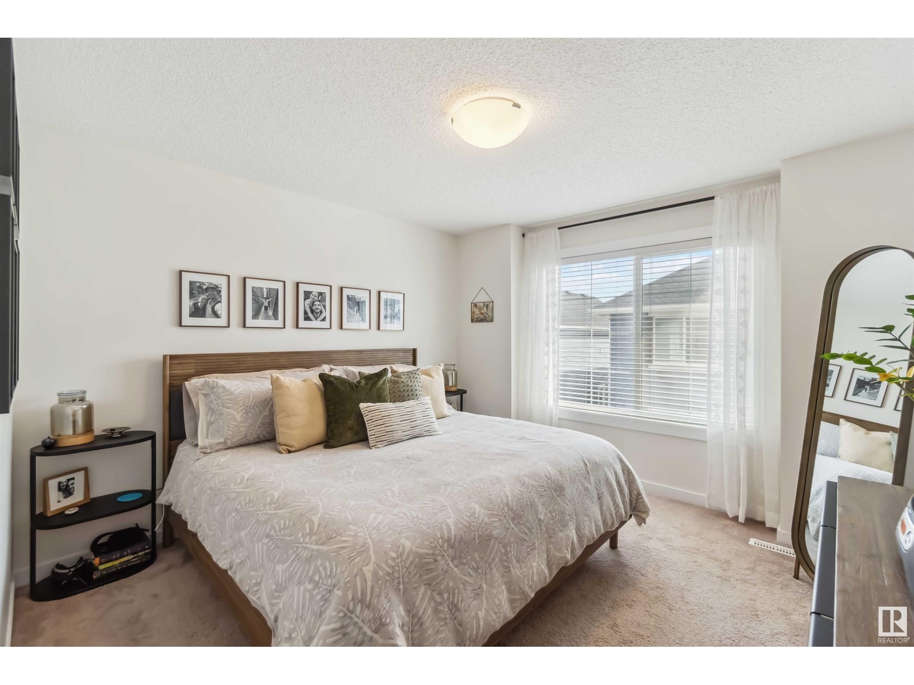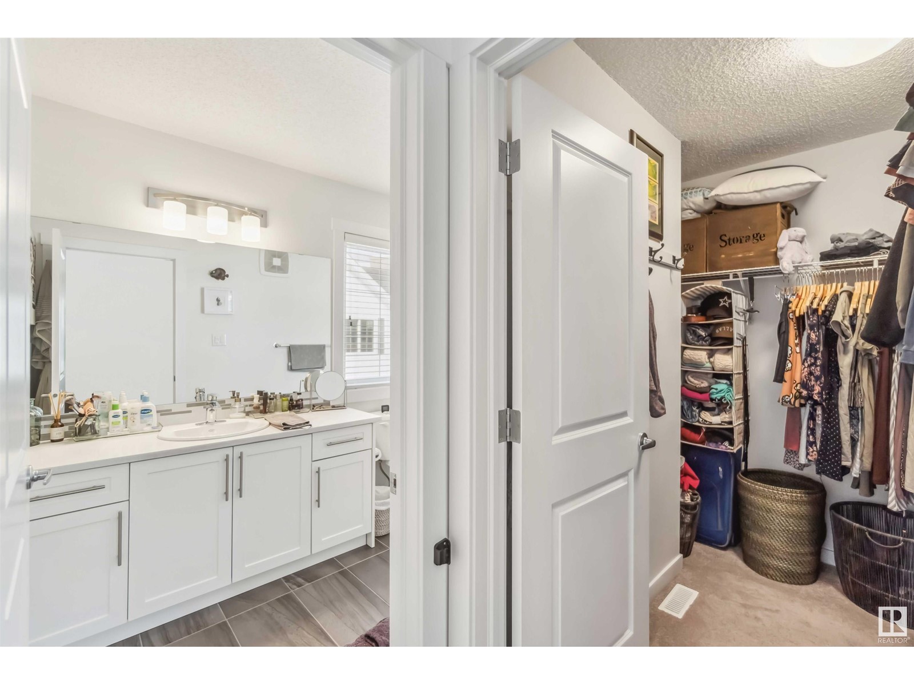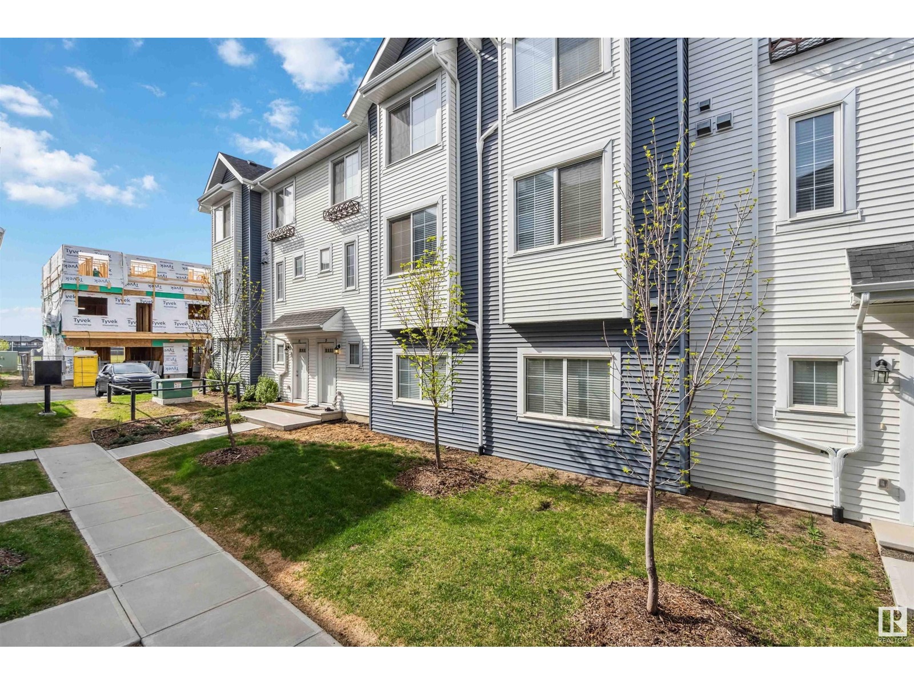#19 735 Allard Bv Sw Edmonton, Alberta T6W 3W5
$339,900Maintenance, Exterior Maintenance, Insurance, Landscaping, Property Management
$212 Monthly
Maintenance, Exterior Maintenance, Insurance, Landscaping, Property Management
$212 MonthlyThis beautifully maintained townhouse in Allard is packed with upgrades and ready to impress! The functional layout features 9' ceilings on the main floor and a modern open-concept kitchen with quartz countertops, stainless steel appliances, extended cabinetry to the ceiling, and a large island that flows seamlessly into the dining area, complete with a statement chandelier. All bathrooms showcase quartz finishes and upgraded tile, while thoughtful touches like central A/C, a balcony with gas hookup, and the widest double attached garage in the complex add extra comfort and convenience. The separate laundry room includes added counter space and storage. Located in a pet-friendly complex with convenient visitor parking and low condo fees, this gently lived-in home is perfect as a stylish first purchase or a turnkey rental investment. Move-in ready and a must-see! (id:61585)
Property Details
| MLS® Number | E4435847 |
| Property Type | Single Family |
| Neigbourhood | Allard |
| Amenities Near By | Airport, Golf Course, Playground, Public Transit, Schools, Shopping |
Building
| Bathroom Total | 3 |
| Bedrooms Total | 2 |
| Amenities | Ceiling - 9ft |
| Appliances | Dishwasher, Dryer, Microwave Range Hood Combo, Refrigerator, Stove, Washer |
| Basement Type | None |
| Constructed Date | 2021 |
| Construction Style Attachment | Attached |
| Cooling Type | Central Air Conditioning |
| Half Bath Total | 1 |
| Heating Type | Forced Air |
| Stories Total | 3 |
| Size Interior | 1,171 Ft2 |
| Type | Row / Townhouse |
Parking
| Attached Garage |
Land
| Acreage | No |
| Land Amenities | Airport, Golf Course, Playground, Public Transit, Schools, Shopping |
| Size Irregular | 147.09 |
| Size Total | 147.09 M2 |
| Size Total Text | 147.09 M2 |
Rooms
| Level | Type | Length | Width | Dimensions |
|---|---|---|---|---|
| Main Level | Living Room | 11.4 m | 11.11 m | 11.4 m x 11.11 m |
| Main Level | Dining Room | 11.4 m | 12.8 m | 11.4 m x 12.8 m |
| Main Level | Kitchen | 11.4 m | 9 m | 11.4 m x 9 m |
| Upper Level | Primary Bedroom | 11.5 m | 12 m | 11.5 m x 12 m |
| Upper Level | Bedroom 2 | 9.11 m | 9.3 m | 9.11 m x 9.3 m |
| Upper Level | Laundry Room | 7.4 m | 6.7 m | 7.4 m x 6.7 m |
Contact Us
Contact us for more information
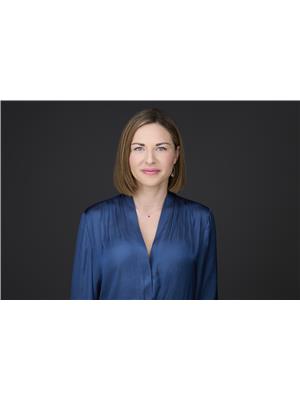
Gabriela Humeniuk
Associate
(780) 450-6670
3400-10180 101 St Nw
Edmonton, Alberta T5J 3S4
(855) 623-6900

Franco Maione
Associate
www.francomaione.com/
3400-10180 101 St Nw
Edmonton, Alberta T5J 3S4
(855) 623-6900





