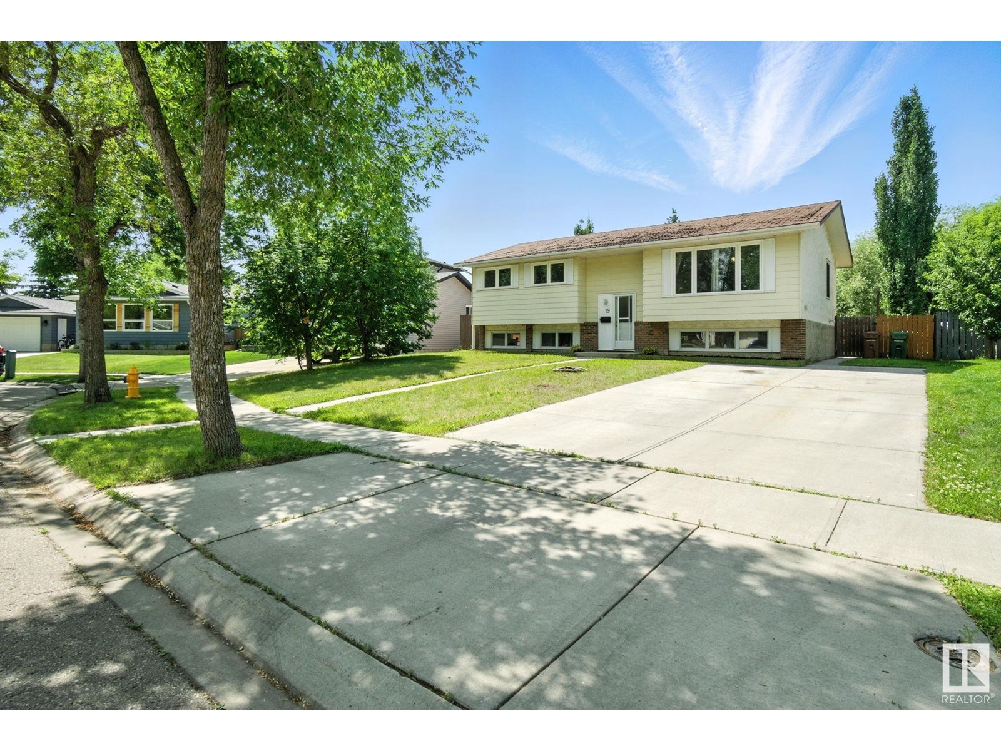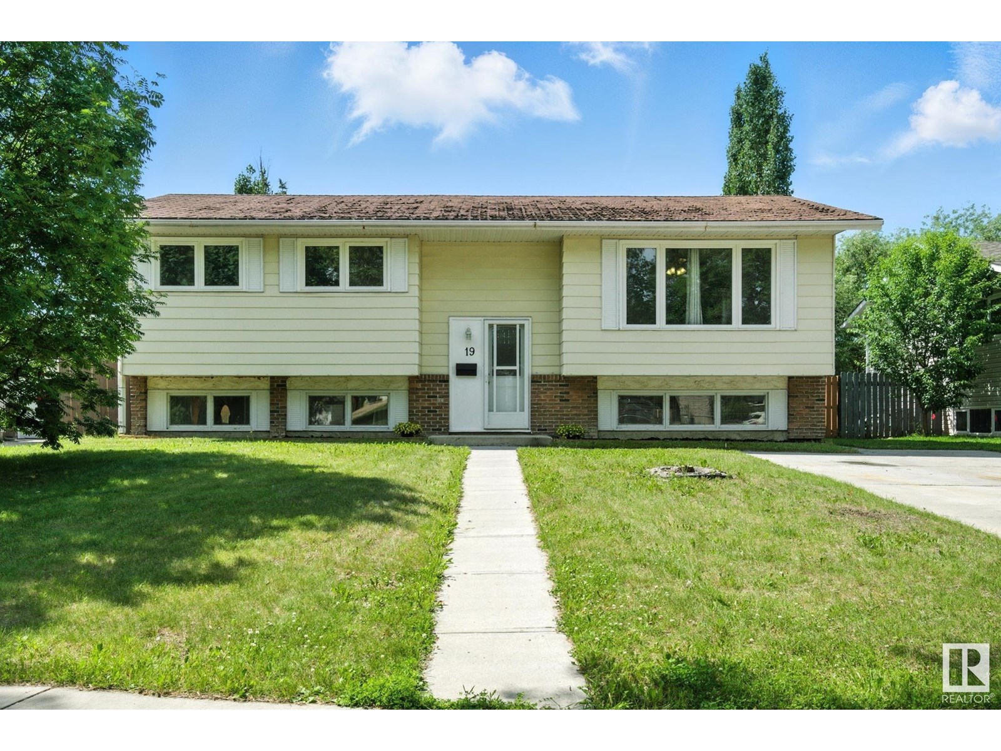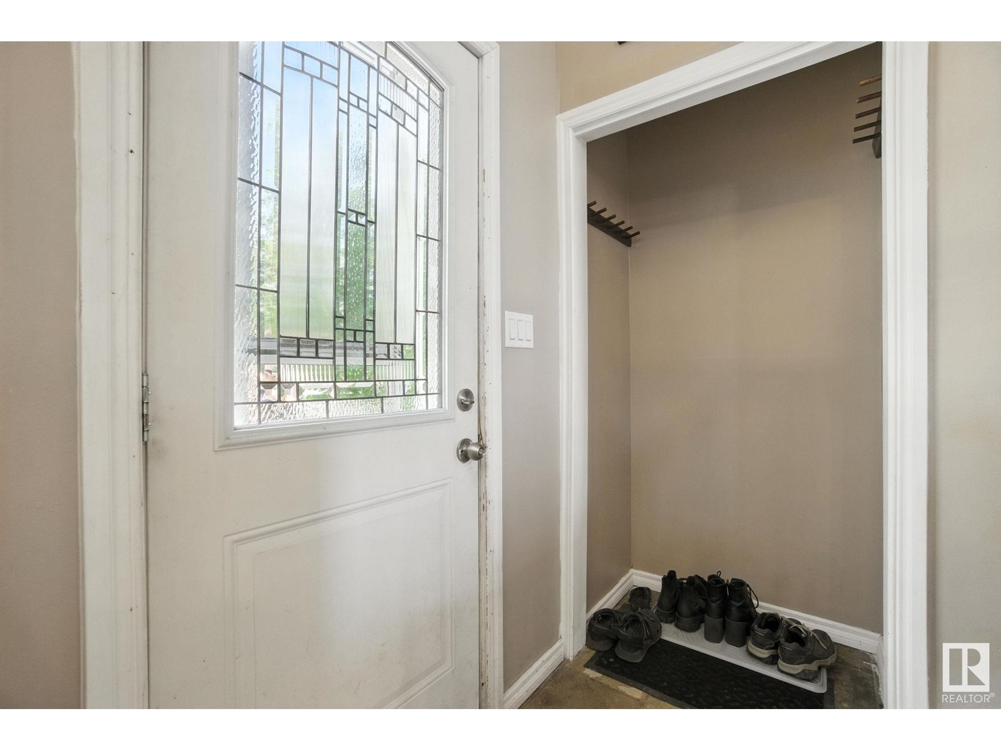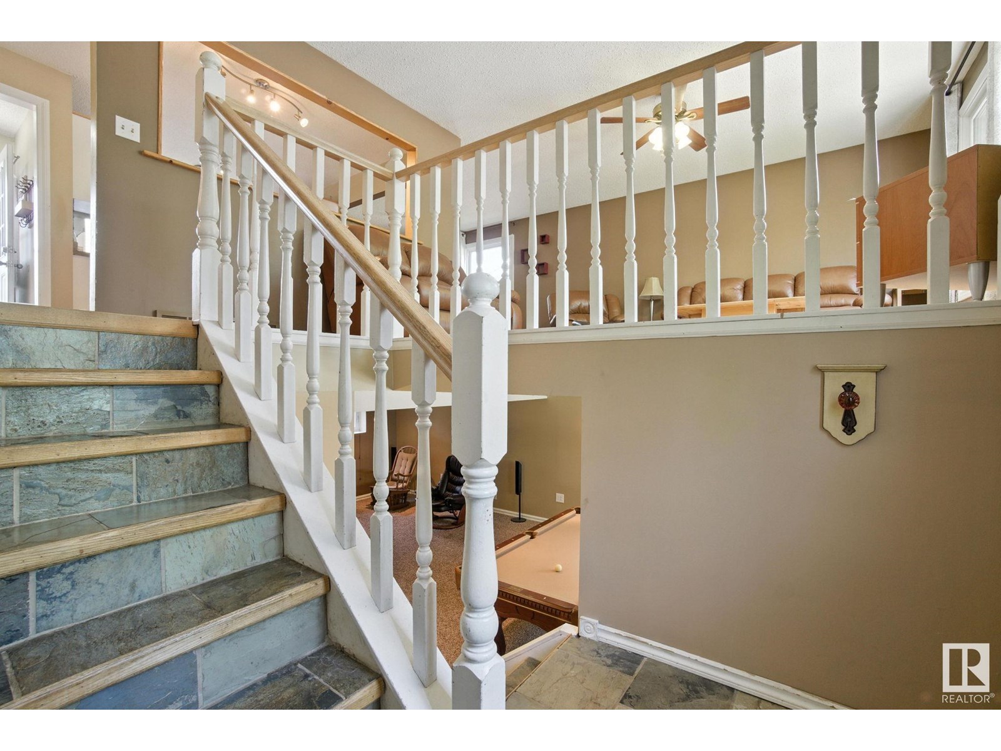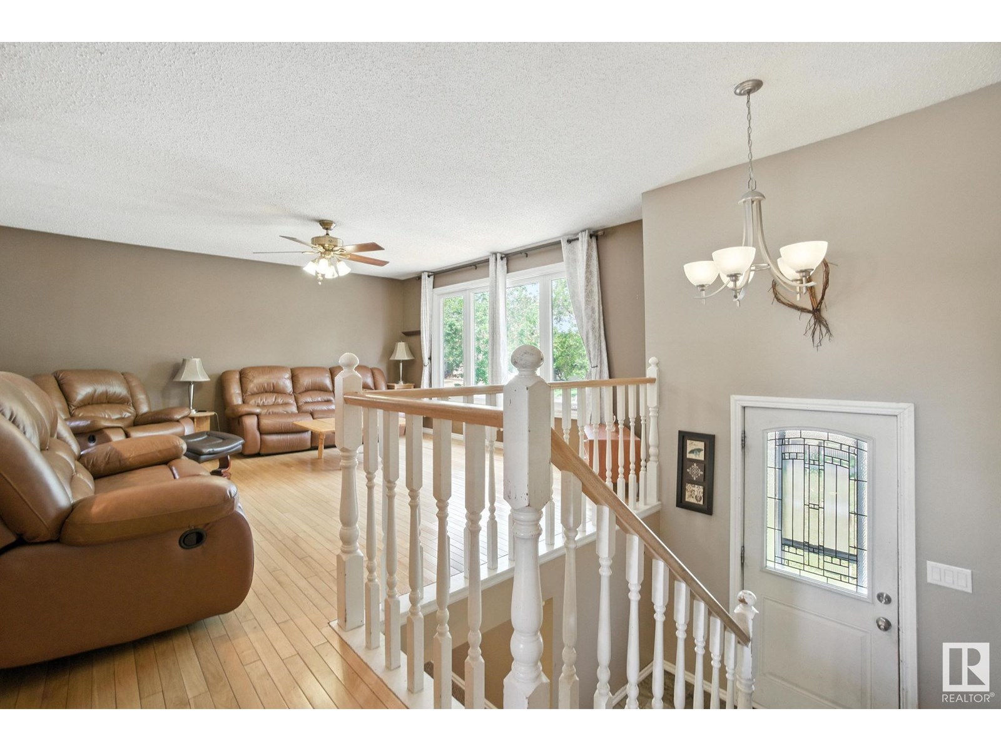19 Addison Cr St. Albert, Alberta T8N 2S2
$359,000
Welcome to 19 Addison Circle – A Perfect Starter Home in Sought-After St. Albert! Located in the family-friendly and highly desirable community of St. Albert, this charming 3-bedroom home offers incredible value and the ideal space to start your next chapter. With three generously sized bedrooms upstairs and an additional finished room in the basement—perfect as a 4th bedroom, home office, or private sitting area—this home offers versatile living for today’s modern family. Step inside to discover beautiful hardwood flooring on the main level, complementing the bright and airy open-concept layout. The spacious dining area and breakfast bar make entertaining a breeze, while the kitchen provides ample cabinetry and functionality. Enjoy peace of mind as the fully fenced backyard backs directly onto a quiet park—perfect for kids, pets, or peaceful evenings outdoors. You'll also appreciate the extra-long driveway with parking space for up to four vehicles, making hosting guests or owning multiple vehicles si (id:61585)
Property Details
| MLS® Number | E4445842 |
| Property Type | Single Family |
| Neigbourhood | Akinsdale |
| Amenities Near By | Park, Playground, Schools, Shopping |
| Features | Flat Site, No Smoking Home |
| Parking Space Total | 4 |
| Structure | Deck |
Building
| Bathroom Total | 3 |
| Bedrooms Total | 3 |
| Amenities | Vinyl Windows |
| Appliances | Dishwasher, Dryer, Freezer, Hood Fan, Refrigerator, Storage Shed, Stove, Washer |
| Architectural Style | Bi-level |
| Basement Development | Finished |
| Basement Type | Full (finished) |
| Constructed Date | 1978 |
| Construction Style Attachment | Detached |
| Fireplace Present | Yes |
| Fireplace Type | Woodstove |
| Heating Type | Forced Air, Wood Stove |
| Size Interior | 1,206 Ft2 |
| Type | House |
Parking
| Parking Pad |
Land
| Acreage | No |
| Fence Type | Fence |
| Land Amenities | Park, Playground, Schools, Shopping |
Rooms
| Level | Type | Length | Width | Dimensions |
|---|---|---|---|---|
| Basement | Family Room | 4.56 m | 7.39 m | 4.56 m x 7.39 m |
| Basement | Bonus Room | 4.94 m | 7.34 m | 4.94 m x 7.34 m |
| Basement | Laundry Room | 4.94 m | 7.34 m | 4.94 m x 7.34 m |
| Main Level | Living Room | 4.69 m | 4.4 m | 4.69 m x 4.4 m |
| Main Level | Dining Room | 2.65 m | 3.97 m | 2.65 m x 3.97 m |
| Main Level | Kitchen | 2.78 m | 2.5 m | 2.78 m x 2.5 m |
| Main Level | Primary Bedroom | 3.24 m | 3.82 m | 3.24 m x 3.82 m |
| Main Level | Bedroom 2 | 2.54 m | 3.32 m | 2.54 m x 3.32 m |
| Main Level | Bedroom 3 | 2.44 m | 3.32 m | 2.44 m x 3.32 m |
Contact Us
Contact us for more information
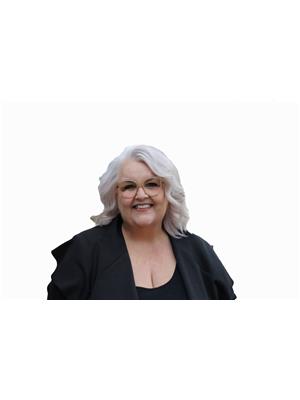
Trudi Hendry
Associate
Suite 133, 3 - 11 Bellerose Dr
St Albert, Alberta T8N 5C9
(780) 268-4888
