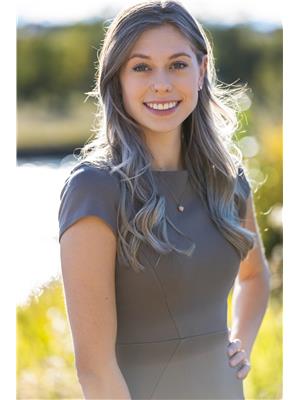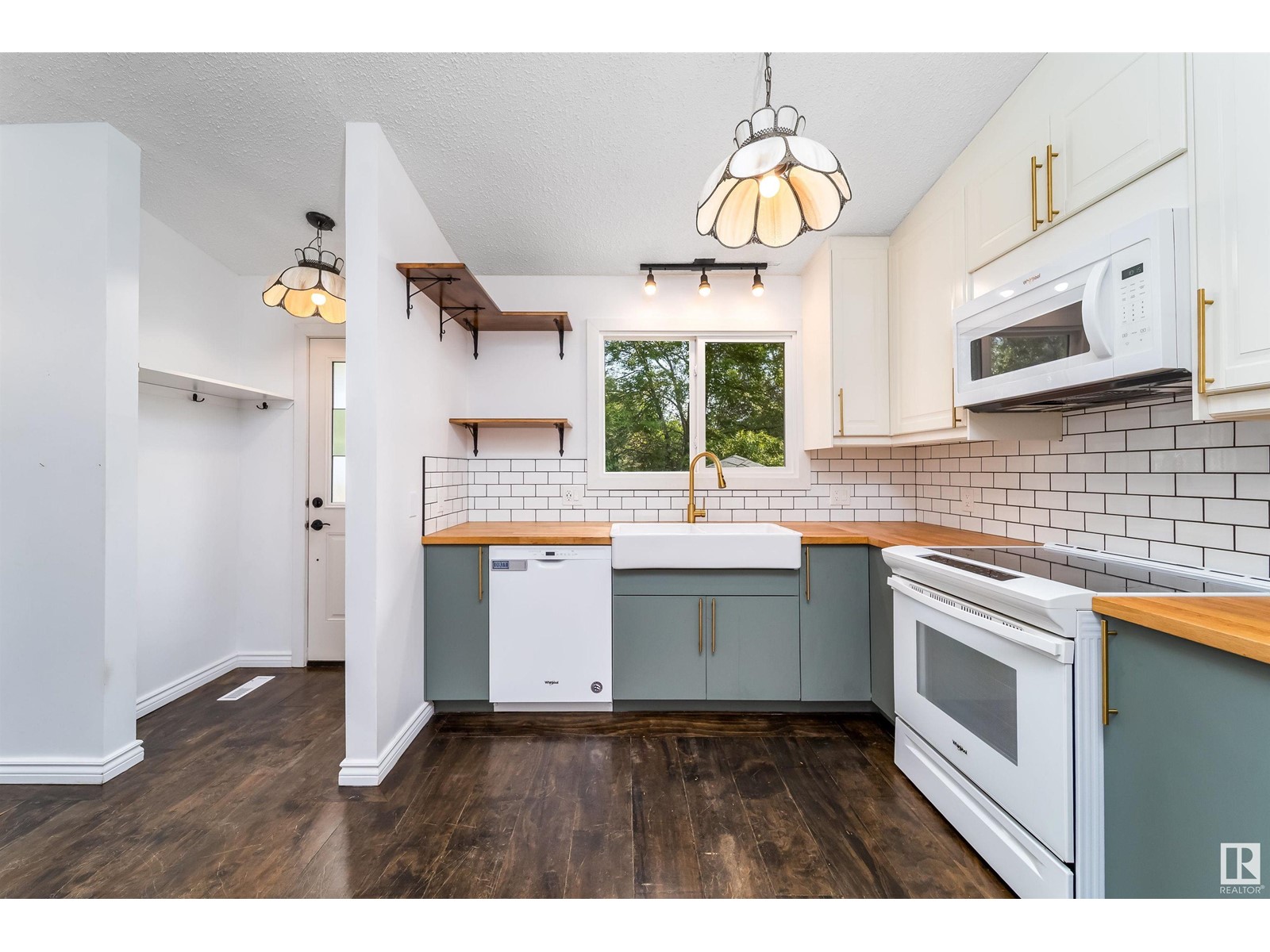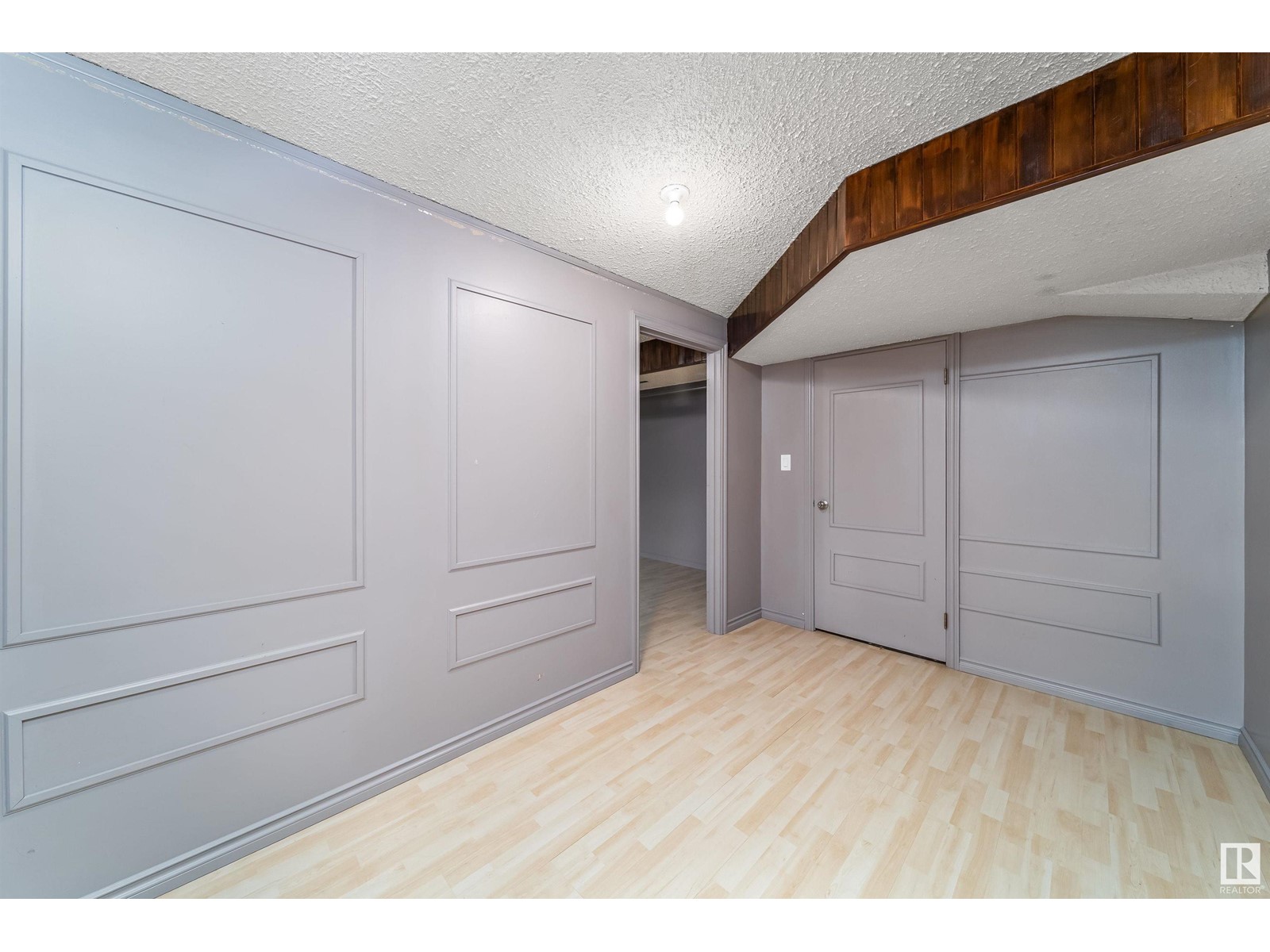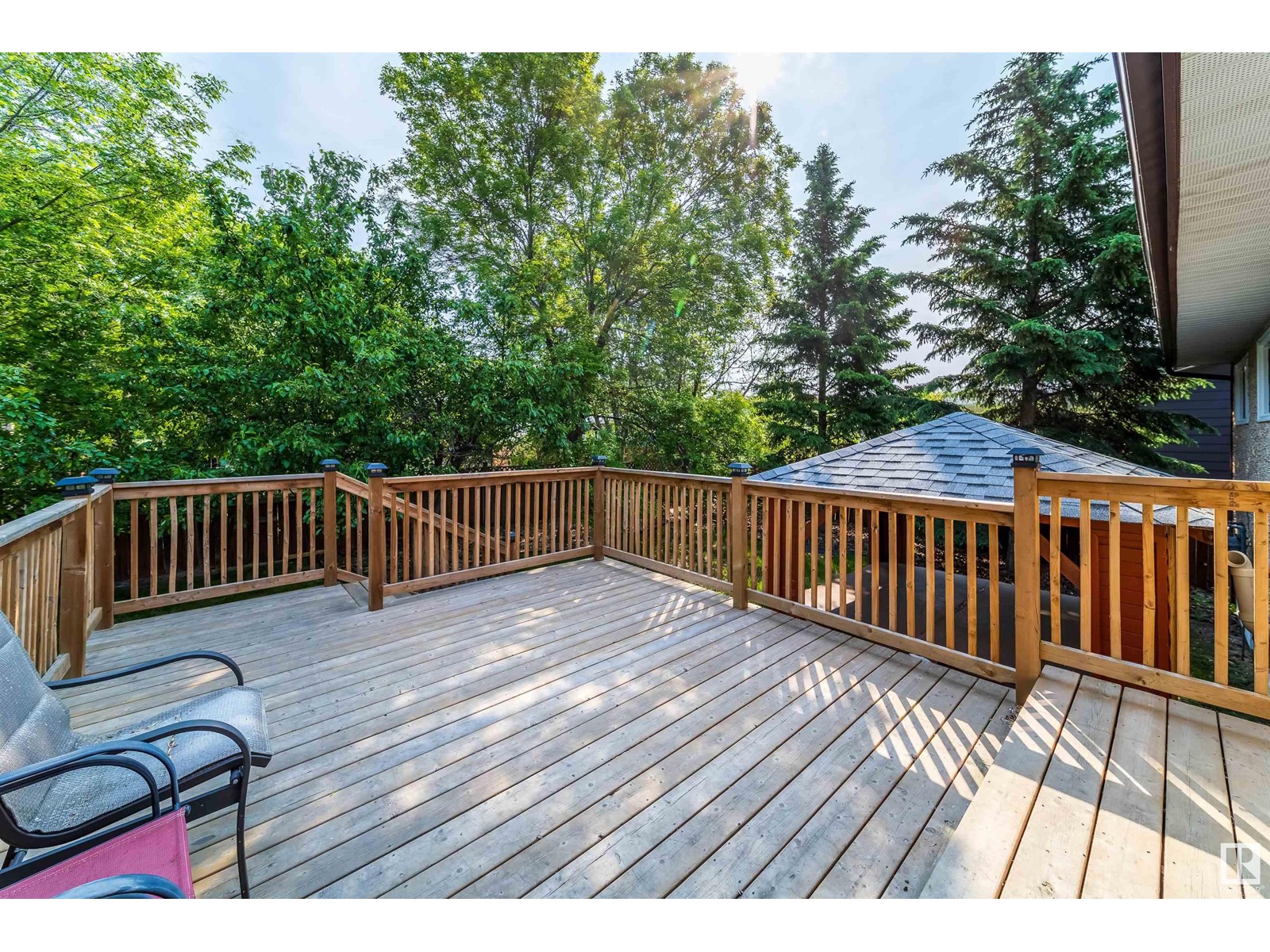19 Ash Pl St. Albert, Alberta T8N 3J5
$479,800
Welcome to this detached single-family home located in a family-friendly, quiet neighbourhood, offering great potential and a few standout upgrades. The upper level features three bedrooms, including a beautifully upgraded full ensuite bathroom in the primary bedroom. A second renovated bathroom and an updated kitchen add modern touches to the home’s character. High ceilings and a large bow window in the main living area create a bright and airy atmosphere. The fully finished basement offers additional living space with a cozy wood-burning fireplace, two large bedrooms, and a generous bathroom with a jetted tub. Step outside to enjoy a peaceful backyard oasis with mature trees, a deck, and a gazebo-covered hot tub—perfect for relaxing or entertaining. (id:61585)
Property Details
| MLS® Number | E4440140 |
| Property Type | Single Family |
| Neigbourhood | Akinsdale |
| Amenities Near By | Playground, Public Transit, Schools, Shopping |
| Community Features | Public Swimming Pool |
| Features | Corner Site, No Back Lane, Park/reserve, Skylight |
| Structure | Deck |
Building
| Bathroom Total | 3 |
| Bedrooms Total | 5 |
| Appliances | Dishwasher, Dryer, Garage Door Opener Remote(s), Garage Door Opener, Microwave Range Hood Combo, Refrigerator, Stove, Washer |
| Architectural Style | Bi-level |
| Basement Development | Finished |
| Basement Type | Full (finished) |
| Constructed Date | 1981 |
| Construction Style Attachment | Detached |
| Fireplace Fuel | Electric |
| Fireplace Present | Yes |
| Fireplace Type | Unknown |
| Heating Type | Forced Air |
| Size Interior | 1,203 Ft2 |
| Type | House |
Parking
| Attached Garage |
Land
| Acreage | No |
| Fence Type | Fence |
| Land Amenities | Playground, Public Transit, Schools, Shopping |
| Size Irregular | 604.1 |
| Size Total | 604.1 M2 |
| Size Total Text | 604.1 M2 |
Rooms
| Level | Type | Length | Width | Dimensions |
|---|---|---|---|---|
| Basement | Bedroom 4 | 12'8 x 12'3 | ||
| Basement | Bedroom 5 | 8'1 x 15'10 | ||
| Main Level | Primary Bedroom | 11'11 x 12'9 | ||
| Main Level | Bedroom 2 | 8'5 x 13'1 | ||
| Main Level | Bedroom 3 | 8'4 x 12'0 |
Contact Us
Contact us for more information

Caitlin M. Westendorff
Associate
(780) 988-4067
201-5607 199 St Nw
Edmonton, Alberta T6M 0M8
(780) 481-2950
(780) 481-1144

















































