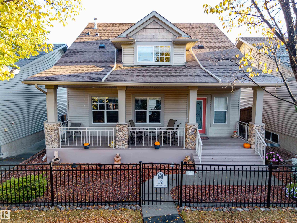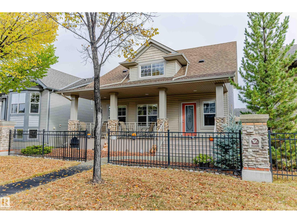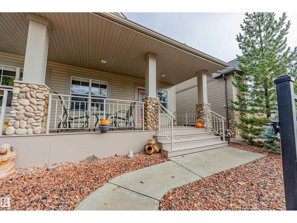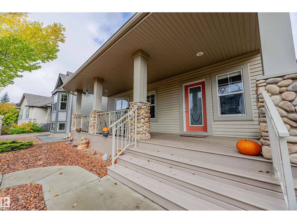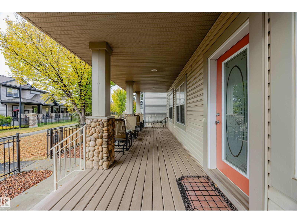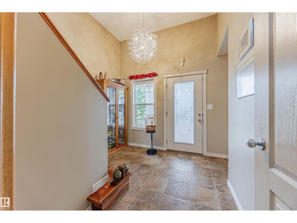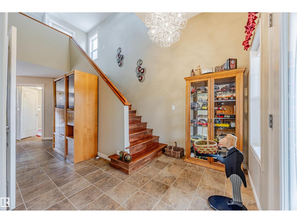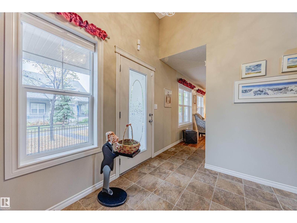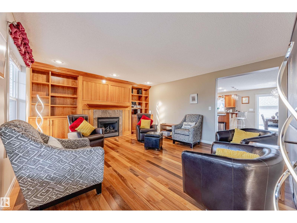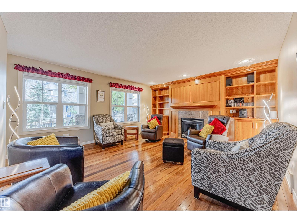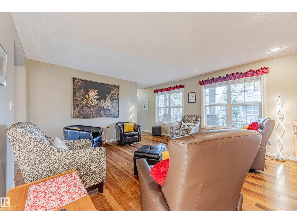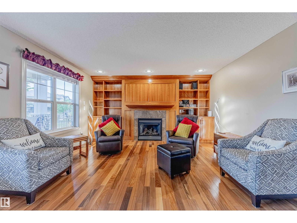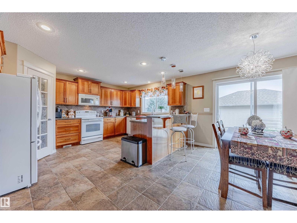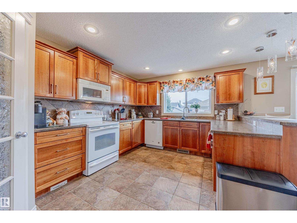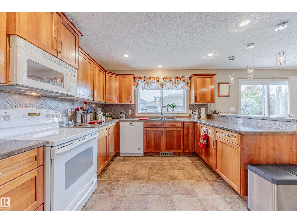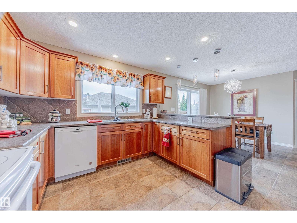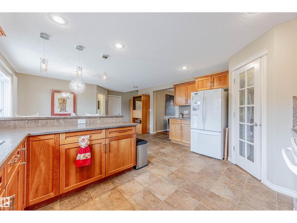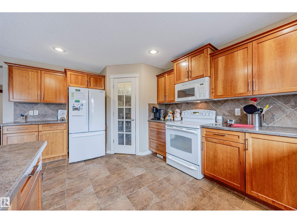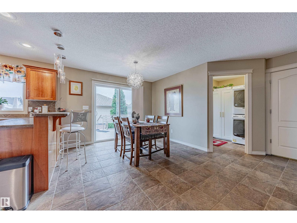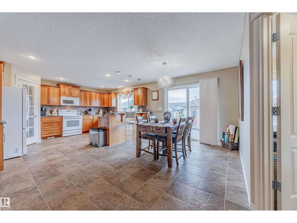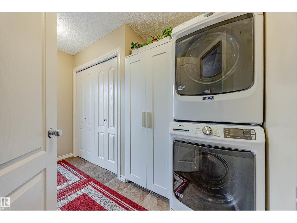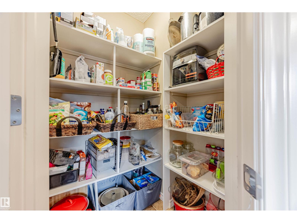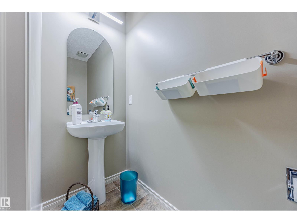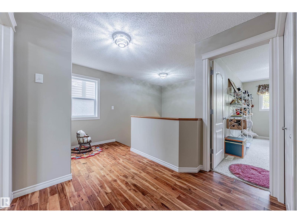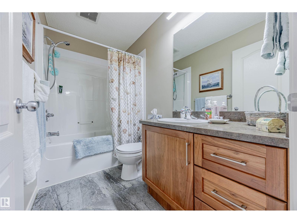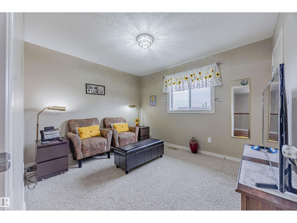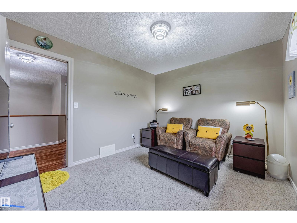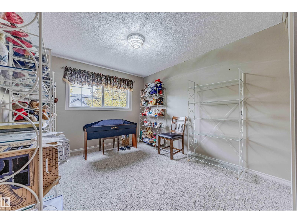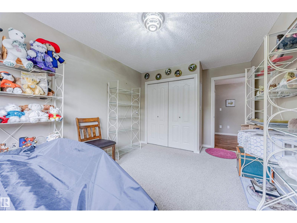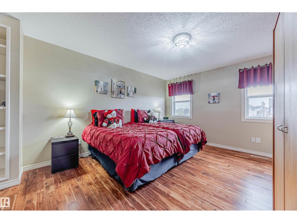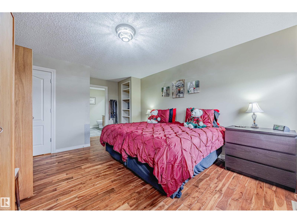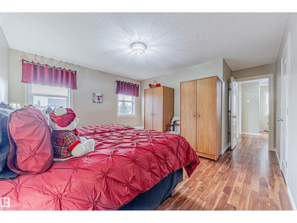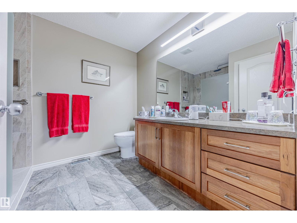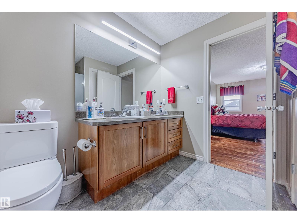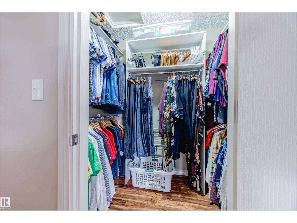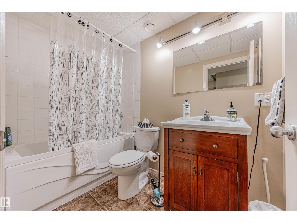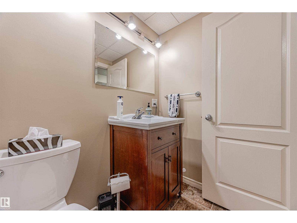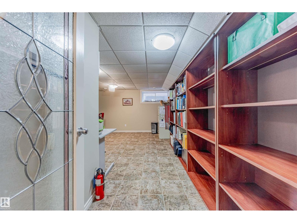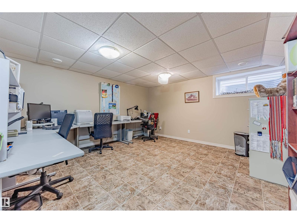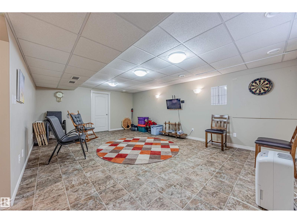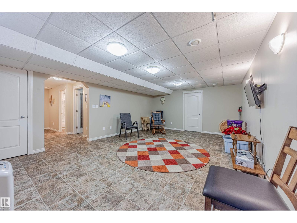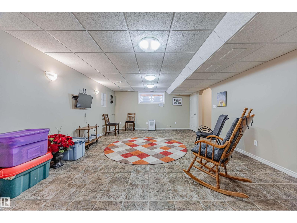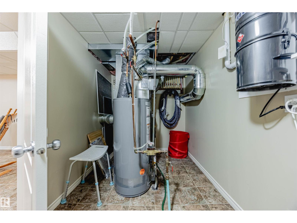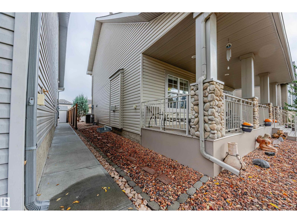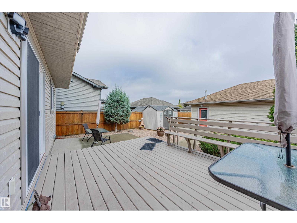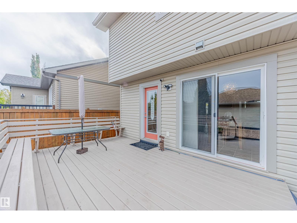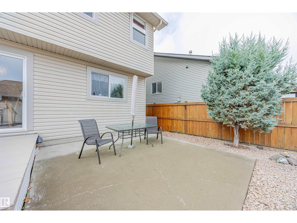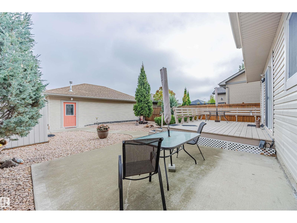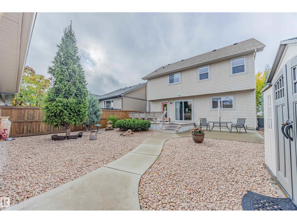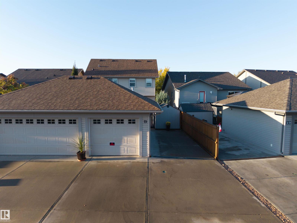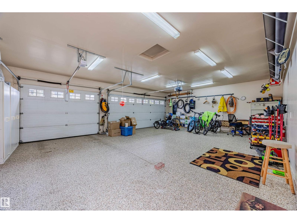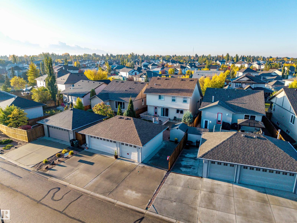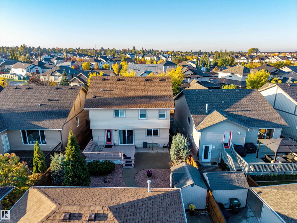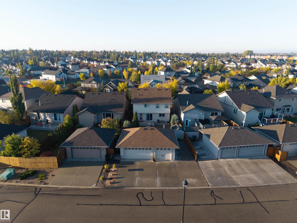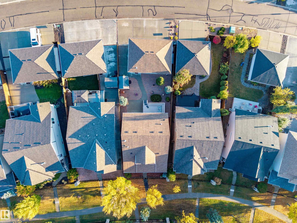3 Bedroom
4 Bathroom
1,853 ft2
Fireplace
Central Air Conditioning
Forced Air
$659,000
Rare find in Lakeland Ridge! Immaculate, fully finished 2-storey Salv/Ironwood home with triple heated garage (resin floor), RV parking pad, and low-maintenance yard. This 3-bedroom home offers numerous upgrades. Entry showcases Acacia hardwood staircase leading to upper bedrooms. Primary ensuite features upgraded shower, walk-in closet, and hardwood flooring, with matching finishes in the 2nd/3rd bedrooms and main 4-pc bath. Living room boasts Brazilian hardwood, Cherrywood cabinets, and gas fireplace. Open kitchen/dining area includes ceramic floors, Cherrywood cabinetry, ample counters, pantry, s/s sink, garburator, and updated fixtures. Patio doors open to deck and patio. Main floor laundry with Maytag stacker (2020). Professionally finished basement adds 4-pc bath with jetted tub, large flex space for office/4th bedroom, and spacious family room. Roof replaced 2018. (id:63502)
Property Details
|
MLS® Number
|
E4460601 |
|
Property Type
|
Single Family |
|
Neigbourhood
|
Lakeland Ridge |
|
Amenities Near By
|
Schools, Shopping |
|
Features
|
Flat Site, No Animal Home, No Smoking Home |
|
Structure
|
Deck, Porch |
Building
|
Bathroom Total
|
4 |
|
Bedrooms Total
|
3 |
|
Amenities
|
Vinyl Windows |
|
Appliances
|
Dishwasher, Dryer, Garage Door Opener Remote(s), Garage Door Opener, Garburator, Microwave Range Hood Combo, Refrigerator, Stove, Central Vacuum, Washer, Window Coverings |
|
Basement Development
|
Finished |
|
Basement Type
|
Full (finished) |
|
Constructed Date
|
2006 |
|
Construction Style Attachment
|
Detached |
|
Cooling Type
|
Central Air Conditioning |
|
Fireplace Fuel
|
Gas |
|
Fireplace Present
|
Yes |
|
Fireplace Type
|
Unknown |
|
Half Bath Total
|
1 |
|
Heating Type
|
Forced Air |
|
Stories Total
|
2 |
|
Size Interior
|
1,853 Ft2 |
|
Type
|
House |
Parking
Land
|
Acreage
|
No |
|
Fence Type
|
Fence |
|
Land Amenities
|
Schools, Shopping |
|
Size Irregular
|
502 |
|
Size Total
|
502 M2 |
|
Size Total Text
|
502 M2 |
Rooms
| Level |
Type |
Length |
Width |
Dimensions |
|
Basement |
Family Room |
|
|
Measurements not available |
|
Basement |
Office |
|
|
Measurements not available |
|
Main Level |
Living Room |
|
|
Measurements not available |
|
Main Level |
Dining Room |
|
|
Measurements not available |
|
Main Level |
Kitchen |
|
|
Measurements not available |
|
Upper Level |
Primary Bedroom |
|
|
Measurements not available |
|
Upper Level |
Bedroom 2 |
|
|
Measurements not available |
|
Upper Level |
Bedroom 3 |
|
|
Measurements not available |
