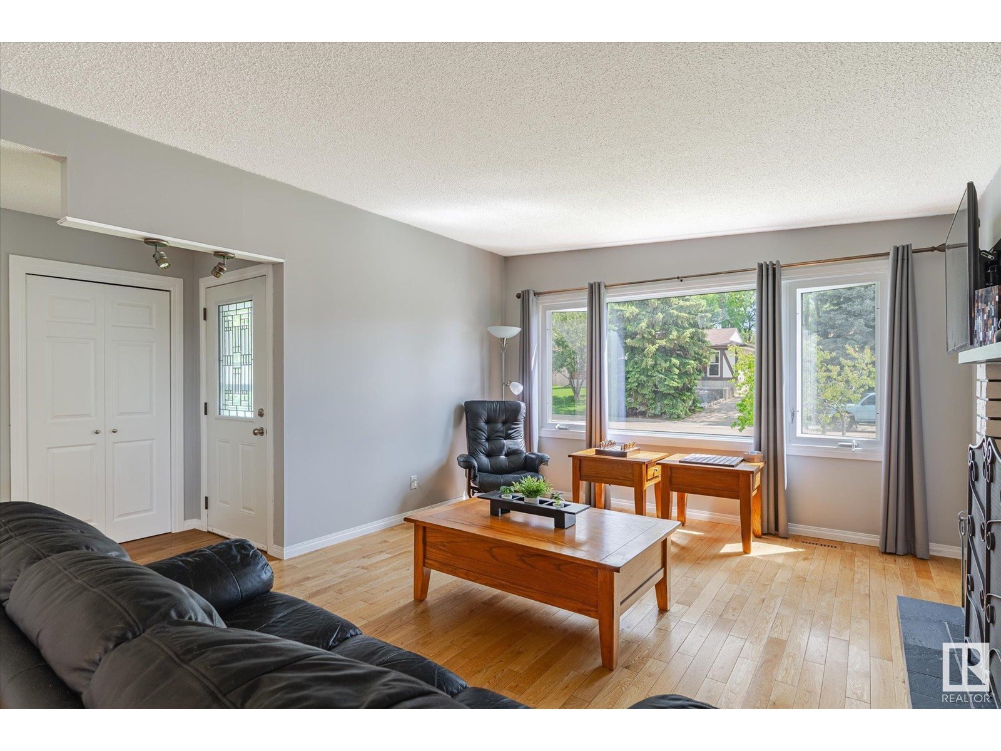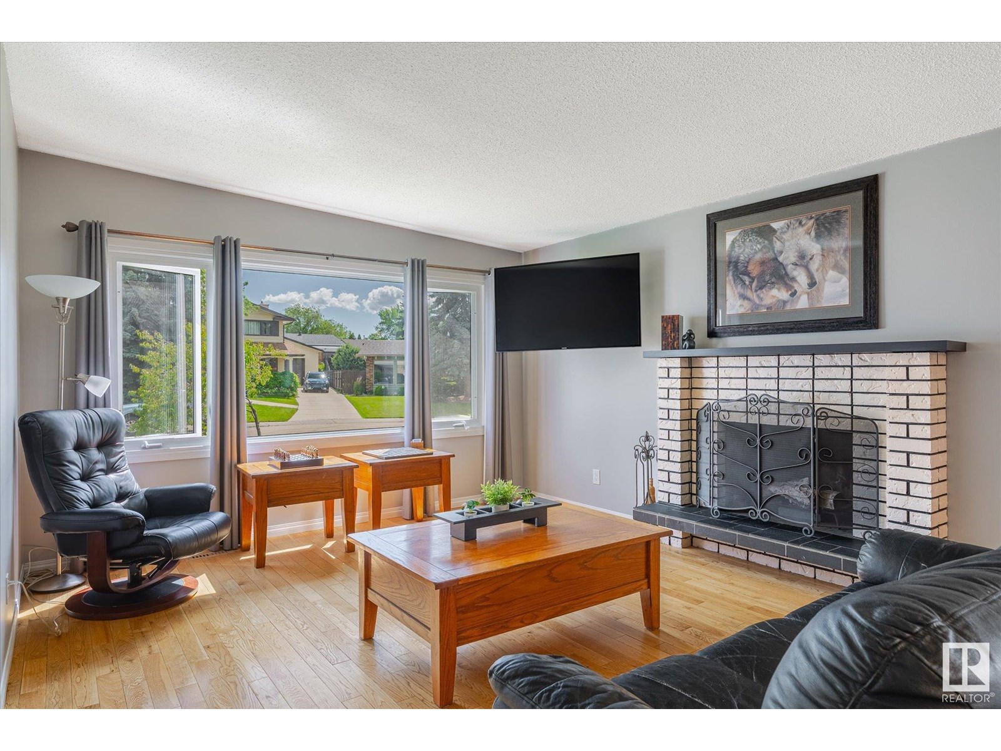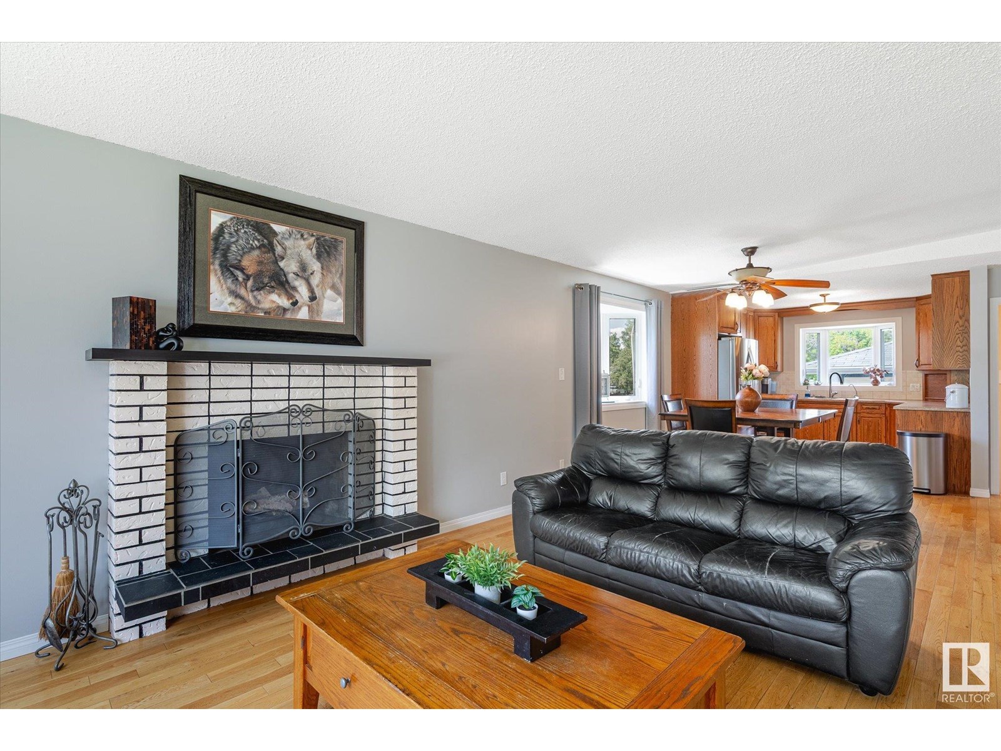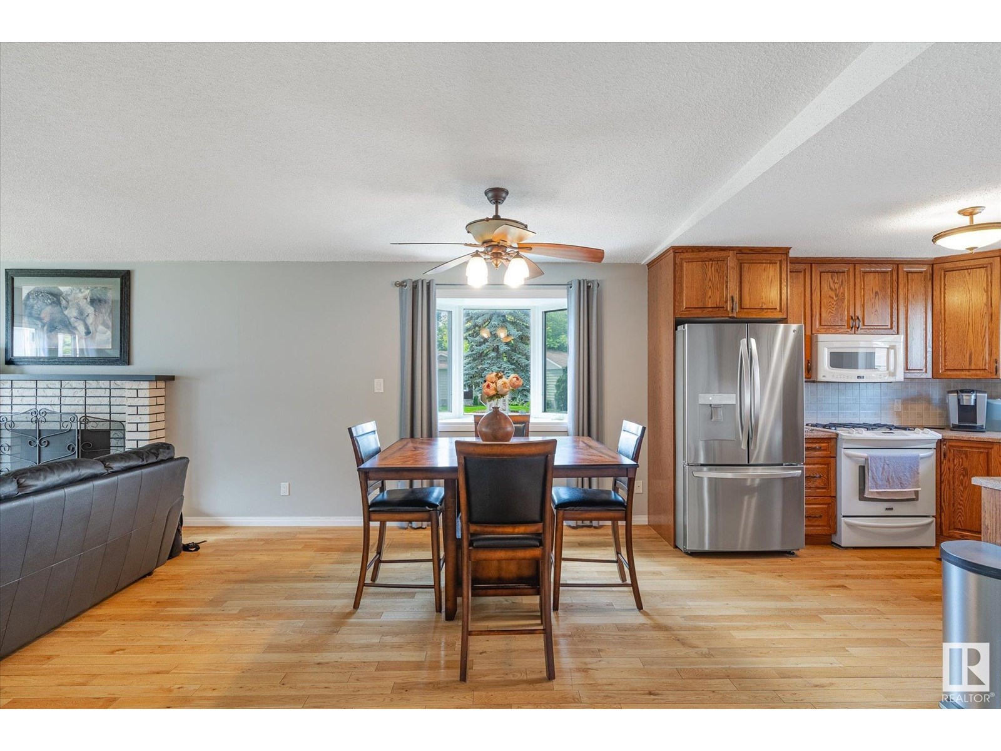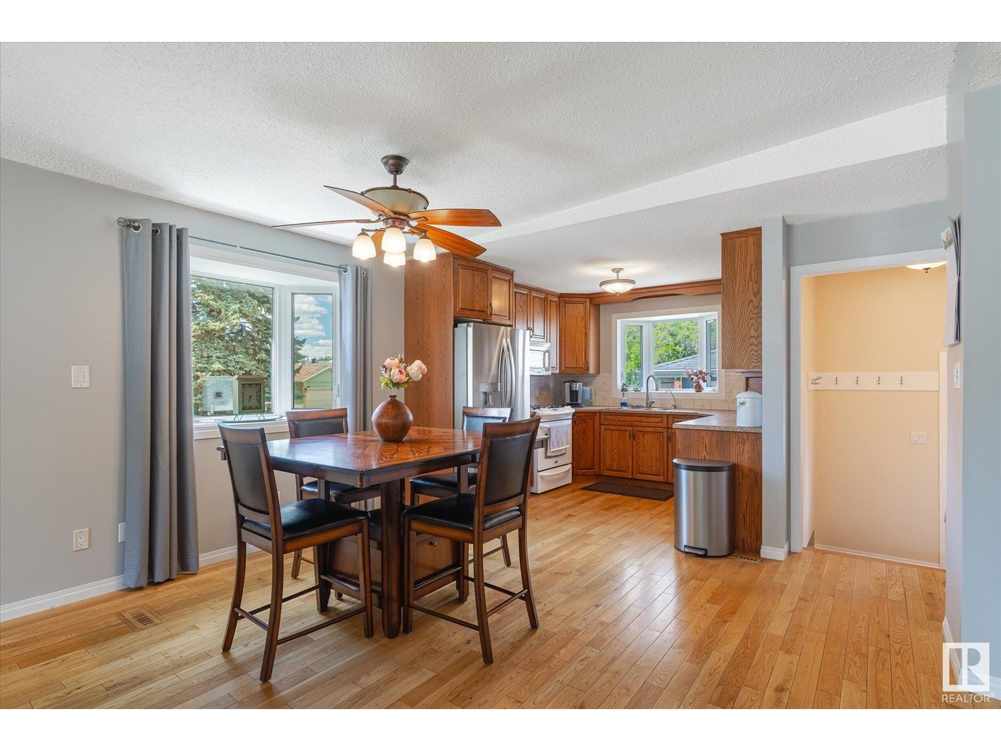19 Garfield Cr Sherwood Park, Alberta T8A 3L6
$445,000
Glen Allen awaits! Welcome to this ideally located Sherwood Park beauty, situated on a corner lot with charming curb appeal. The 1200+sqr ft bungalow has been lovingly maintained and updated over the years, making it the perfect place for downsizers and first time buyers alike. The open main floor welcomes you with hardwood flooring throughout, and great flow from the living room, past the dining space, and into the kitchen, all well lit with plenty of updated windows. Past the completely renovated main bathroom are 3 bedrooms including the primary with 2 pc ensuite and unique second access to the back entry. The basement, with entry from the back door, is partially complete with a den, bedroom, and bathroom awaiting your finishing touches to make your own. Double attached garage, plenty of parking, and fully fenced back & side yard complete this rare offering. Ready to live close to top rated schools, all the shops & restaurants on baseline road, and gorgeous parks to enjoy all summer? This is it! (id:61585)
Property Details
| MLS® Number | E4445549 |
| Property Type | Single Family |
| Neigbourhood | Glen Allan |
| Amenities Near By | Playground, Public Transit, Schools, Shopping |
| Features | Corner Site, See Remarks |
| Parking Space Total | 4 |
| Structure | Deck |
Building
| Bathroom Total | 3 |
| Bedrooms Total | 4 |
| Appliances | Dishwasher, Dryer, Microwave Range Hood Combo, Refrigerator, Gas Stove(s), Washer, Window Coverings |
| Architectural Style | Bungalow |
| Basement Development | Partially Finished |
| Basement Type | Full (partially Finished) |
| Constructed Date | 1974 |
| Construction Style Attachment | Detached |
| Fireplace Fuel | Wood |
| Fireplace Present | Yes |
| Fireplace Type | Unknown |
| Half Bath Total | 1 |
| Heating Type | Forced Air |
| Stories Total | 1 |
| Size Interior | 1,272 Ft2 |
| Type | House |
Parking
| Detached Garage |
Land
| Acreage | No |
| Fence Type | Fence |
| Land Amenities | Playground, Public Transit, Schools, Shopping |
Rooms
| Level | Type | Length | Width | Dimensions |
|---|---|---|---|---|
| Basement | Bedroom 4 | 3.8 m | 3.55 m | 3.8 m x 3.55 m |
| Basement | Office | 3.33 m | 2.64 m | 3.33 m x 2.64 m |
| Basement | Recreation Room | 8.24 m | 8.78 m | 8.24 m x 8.78 m |
| Basement | Utility Room | 3.03 m | 6.48 m | 3.03 m x 6.48 m |
| Main Level | Living Room | 5.47 m | 3.95 m | 5.47 m x 3.95 m |
| Main Level | Dining Room | 2.5 m | 3.96 m | 2.5 m x 3.96 m |
| Main Level | Kitchen | 3.05 m | 4.1 m | 3.05 m x 4.1 m |
| Main Level | Primary Bedroom | 3.48 m | 4.09 m | 3.48 m x 4.09 m |
| Main Level | Bedroom 2 | 3.62 m | 2.56 m | 3.62 m x 2.56 m |
| Main Level | Bedroom 3 | 3.34 m | 3.18 m | 3.34 m x 3.18 m |
Contact Us
Contact us for more information
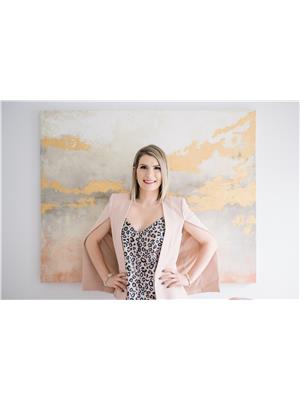
Nicole Bosse
Associate
(780) 439-7248
13120 St Albert Trail Nw
Edmonton, Alberta T5L 4P6
(780) 457-3777
(780) 457-2194


