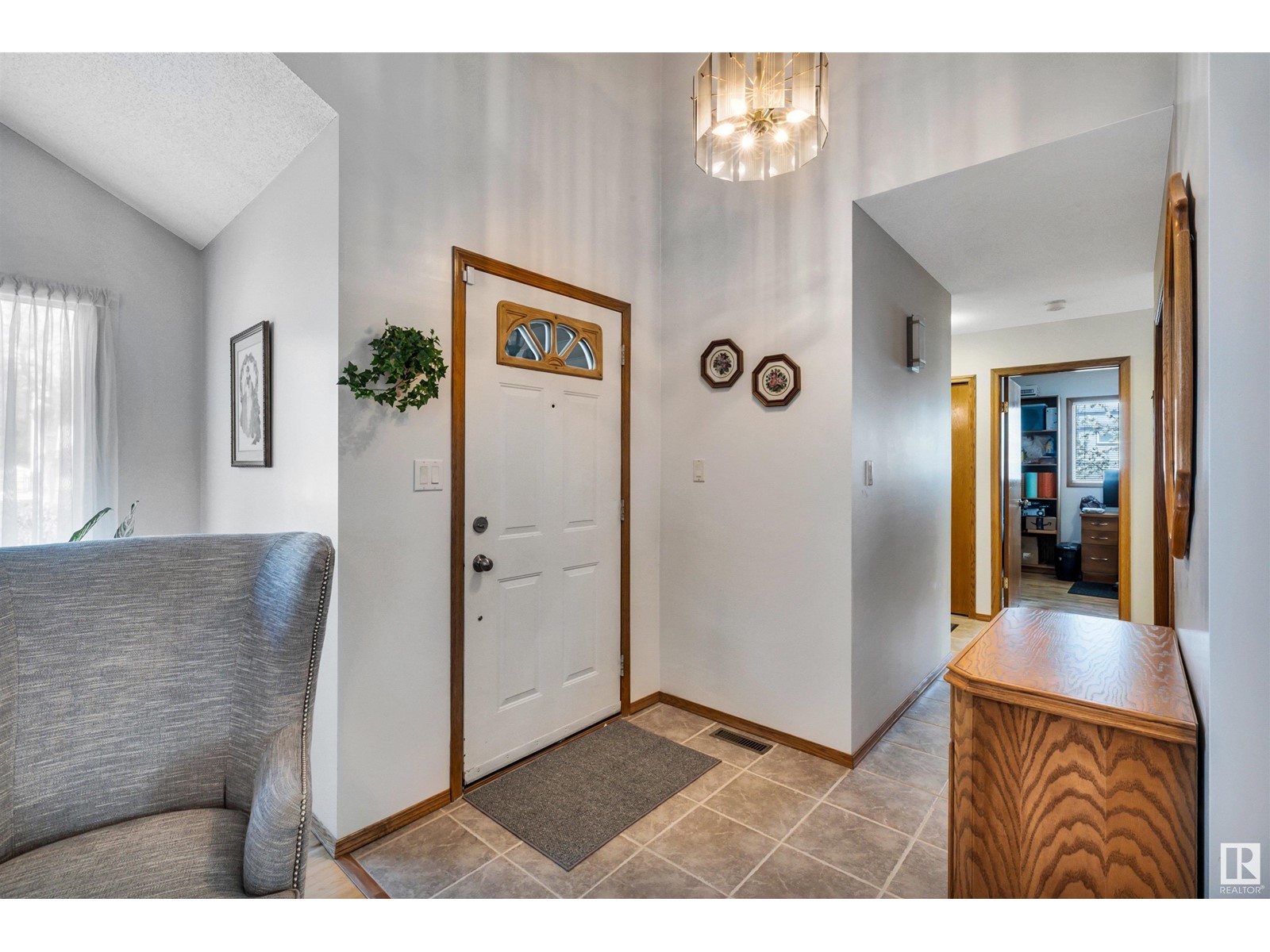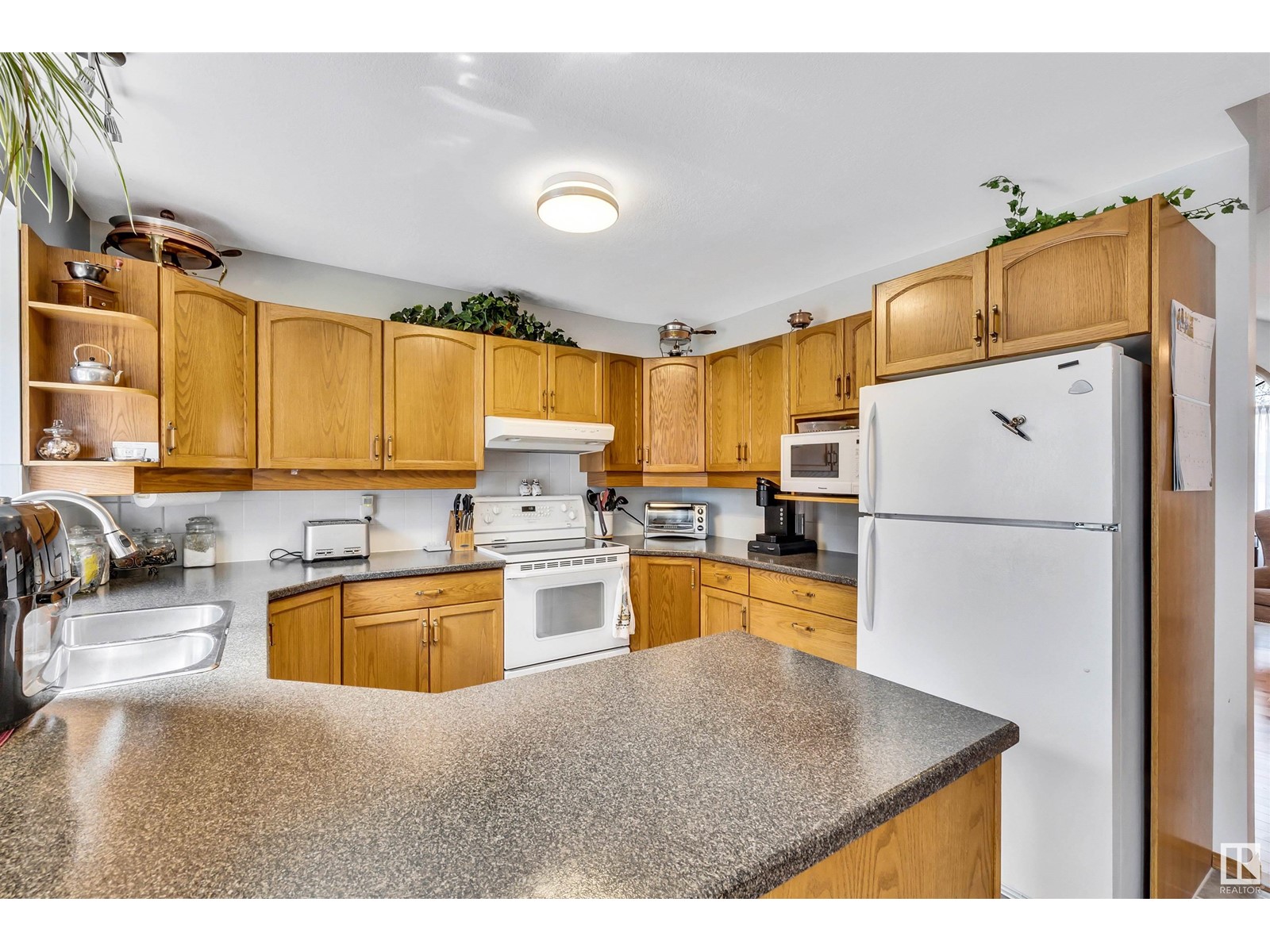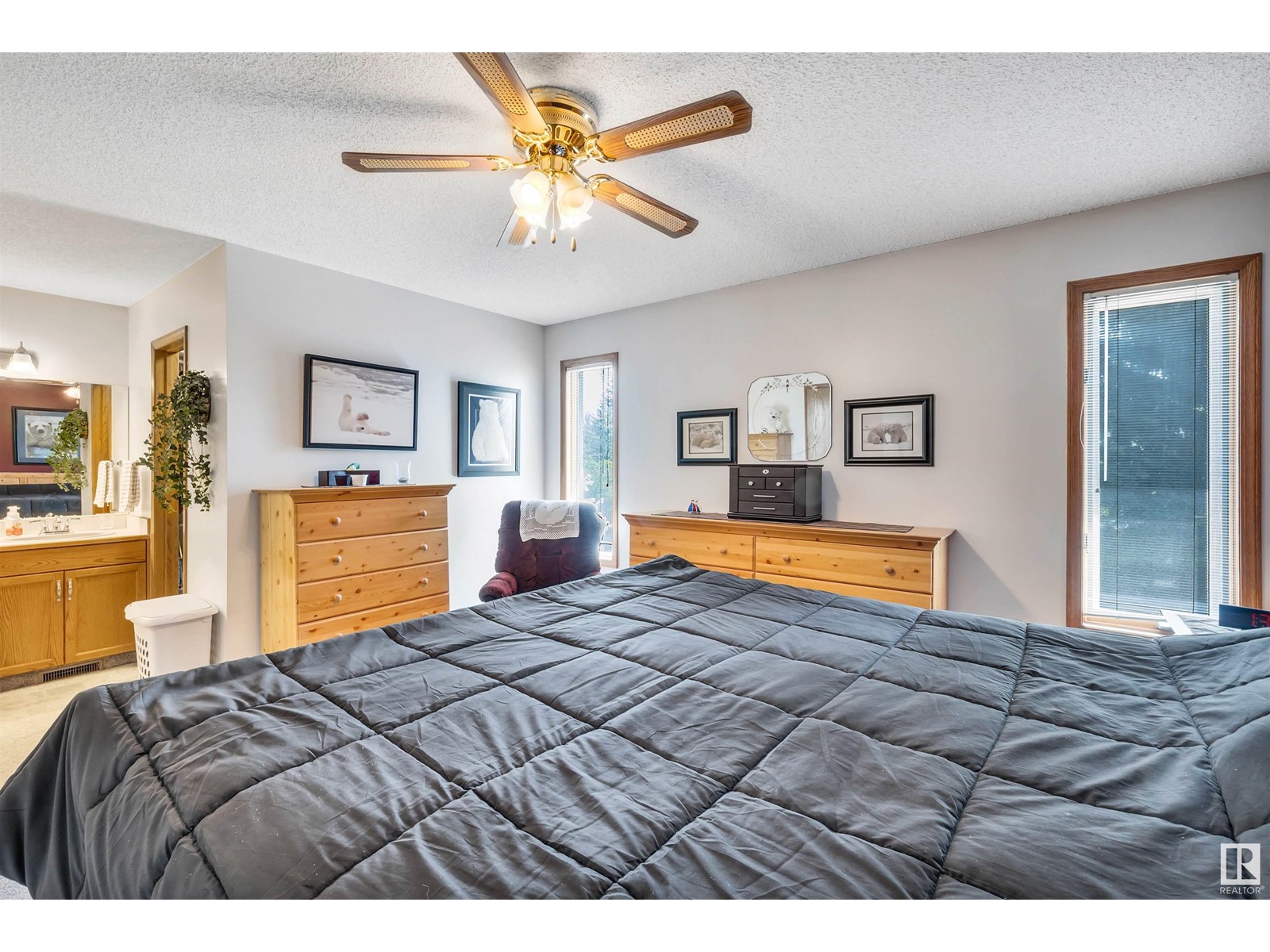19 Parkwood Dr St. Albert, Alberta T8N 5L5
$619,900
This custom-built family home blends character with comfort on an oversized, mature lot—complete with RV parking, underground sprinklers, and a massive two-tiered pressure-treated deck featuring two gazebos. The heated 26' x 26' garage is a standout for storage or a workshop setup. Inside, pride of ownership shines. Recent upgrades include fresh paint, new flooring, updated kitchen countertops & more. The main floor welcomes you with soaring vaulted ceilings, a warm country kitchen, a large family room with a wood-burning fireplace, and both formal living and dining rooms. There’s also a versatile main-floor bedroom or office. Upstairs offers three generous bedrooms, including a large primary suite, plus the convenience of an upper-floor laundry room. The fully finished basement expands your living space with two additional big bedrooms, spacious family room, a full bathroom, and a huge storage area. Comfort is year-round with central A/C to keep you cool on hot summer days. This home is move-in ready (id:61585)
Property Details
| MLS® Number | E4437361 |
| Property Type | Single Family |
| Neigbourhood | Pineview |
| Amenities Near By | Golf Course, Playground, Public Transit, Schools |
| Community Features | Public Swimming Pool |
| Features | Private Setting, Treed, Park/reserve |
| Parking Space Total | 4 |
| Structure | Deck |
Building
| Bathroom Total | 3 |
| Bedrooms Total | 4 |
| Appliances | Dishwasher, Dryer, Garage Door Opener Remote(s), Garage Door Opener, Refrigerator, Storage Shed, Stove, Washer, Window Coverings, Wine Fridge |
| Basement Development | Finished |
| Basement Type | Full (finished) |
| Constructed Date | 1989 |
| Construction Style Attachment | Detached |
| Cooling Type | Central Air Conditioning |
| Fireplace Fuel | Wood |
| Fireplace Present | Yes |
| Fireplace Type | Unknown |
| Half Bath Total | 1 |
| Heating Type | Forced Air |
| Stories Total | 2 |
| Size Interior | 2,004 Ft2 |
| Type | House |
Parking
| Attached Garage | |
| Heated Garage | |
| Oversize | |
| R V |
Land
| Acreage | No |
| Fence Type | Fence |
| Land Amenities | Golf Course, Playground, Public Transit, Schools |
| Size Irregular | 33.5 |
| Size Total | 33.5 M2 |
| Size Total Text | 33.5 M2 |
Rooms
| Level | Type | Length | Width | Dimensions |
|---|---|---|---|---|
| Main Level | Living Room | 4.48 m | 6.12 m | 4.48 m x 6.12 m |
| Main Level | Dining Room | 3.26 m | 4.22 m | 3.26 m x 4.22 m |
| Main Level | Kitchen | 2.92 m | 3.32 m | 2.92 m x 3.32 m |
| Main Level | Family Room | 5.06 m | 3.68 m | 5.06 m x 3.68 m |
| Main Level | Bedroom 2 | 3.04 m | 3.8 m | 3.04 m x 3.8 m |
| Upper Level | Primary Bedroom | 4.1 m | 3.75 m | 4.1 m x 3.75 m |
| Upper Level | Bedroom 3 | 3 m | 3.82 m | 3 m x 3.82 m |
| Upper Level | Bedroom 4 | 2.96 m | 3.8 m | 2.96 m x 3.8 m |
| Upper Level | Laundry Room | 2.09 m | 2.36 m | 2.09 m x 2.36 m |
Contact Us
Contact us for more information
Nicholas J. Golden
Associate
(780) 458-6619
www.nickgolden.com/
12 Hebert Rd
St Albert, Alberta T8N 5T8
(780) 458-8300
(780) 458-6619










































