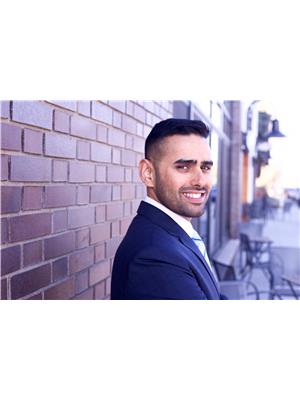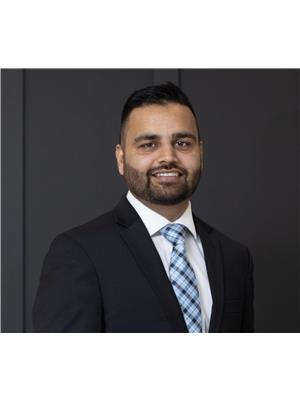#190 1804 70 St Sw Edmonton, Alberta T6X 0H4
$325,000Maintenance, Insurance, Landscaping, Property Management, Other, See Remarks
$285 Monthly
Maintenance, Insurance, Landscaping, Property Management, Other, See Remarks
$285 MonthlyLake access, great schools, and quick access to Anthony Henday & Hwy 2—this townhouse has it all! The upper floor offers two master bedrooms, each with a walk-in closet—one with a 4-piece ensuite, the other with a 3-piece ensuite—plus a versatile den. The main floor features an open-concept living area and a convenient half bath. Finished basement and double attached garage complete this ideal home! (id:61585)
Property Details
| MLS® Number | E4442061 |
| Property Type | Single Family |
| Neigbourhood | Summerside |
| Amenities Near By | Playground, Public Transit, Schools, Shopping |
| Community Features | Lake Privileges |
Building
| Bathroom Total | 3 |
| Bedrooms Total | 2 |
| Appliances | Dishwasher, Dryer, Garage Door Opener Remote(s), Garage Door Opener, Microwave Range Hood Combo, Refrigerator, Washer |
| Basement Development | Finished |
| Basement Type | Partial (finished) |
| Constructed Date | 2008 |
| Construction Style Attachment | Attached |
| Half Bath Total | 1 |
| Heating Type | Forced Air |
| Stories Total | 2 |
| Size Interior | 1,227 Ft2 |
| Type | Row / Townhouse |
Parking
| Attached Garage |
Land
| Acreage | No |
| Land Amenities | Playground, Public Transit, Schools, Shopping |
| Size Irregular | 187.95 |
| Size Total | 187.95 M2 |
| Size Total Text | 187.95 M2 |
| Surface Water | Lake |
Rooms
| Level | Type | Length | Width | Dimensions |
|---|---|---|---|---|
| Main Level | Living Room | 17'3*19'11 | ||
| Main Level | Dining Room | 7'10*5'7 | ||
| Main Level | Kitchen | 13'*12'1 | ||
| Upper Level | Den | Measurements not available | ||
| Upper Level | Primary Bedroom | 12'5*12'3 | ||
| Upper Level | Bedroom 2 | 11'9*11'3 |
Contact Us
Contact us for more information

Huninder S. Mann
Associate
(780) 450-6670
www.buyyeghomes.com/agents/huninder/
www.facebook.com/huninder.mann
ca.linkedin.com/in/huninder-mann-b7838233
www.instagram.com/huninder_youredmontonrealtor/
www.youtube.com/@Huninder_realtor
4107 99 St Nw
Edmonton, Alberta T6E 3N4
(780) 450-6300
(780) 450-6670

Dalbir Dhindsa
Associate
(780) 450-6670
4107 99 St Nw
Edmonton, Alberta T6E 3N4
(780) 450-6300
(780) 450-6670




































