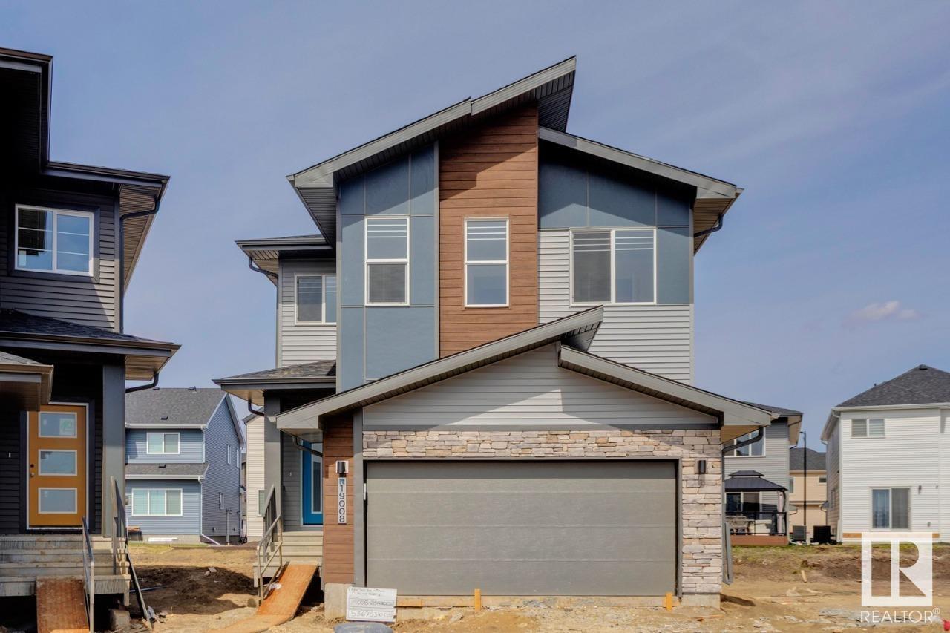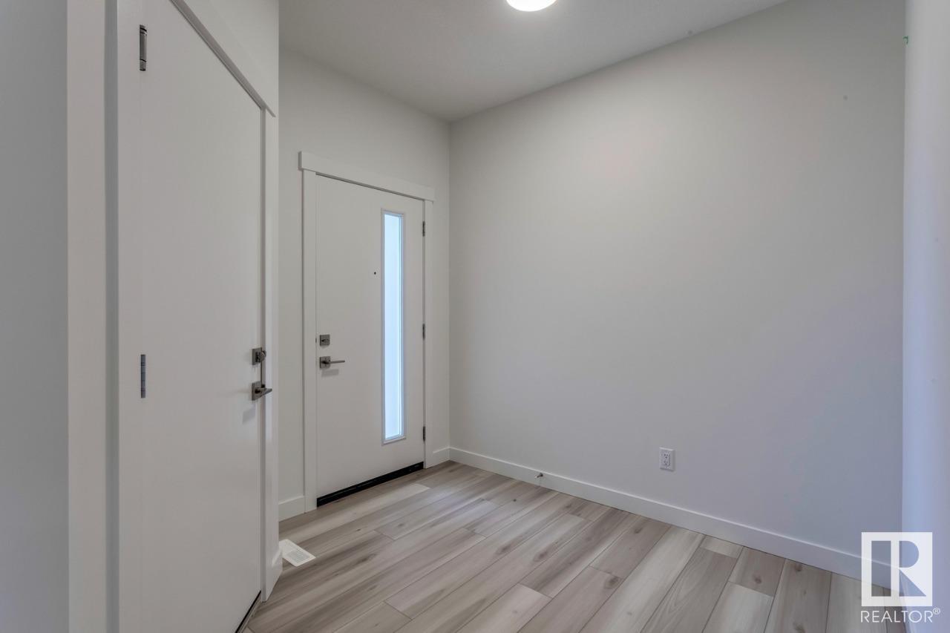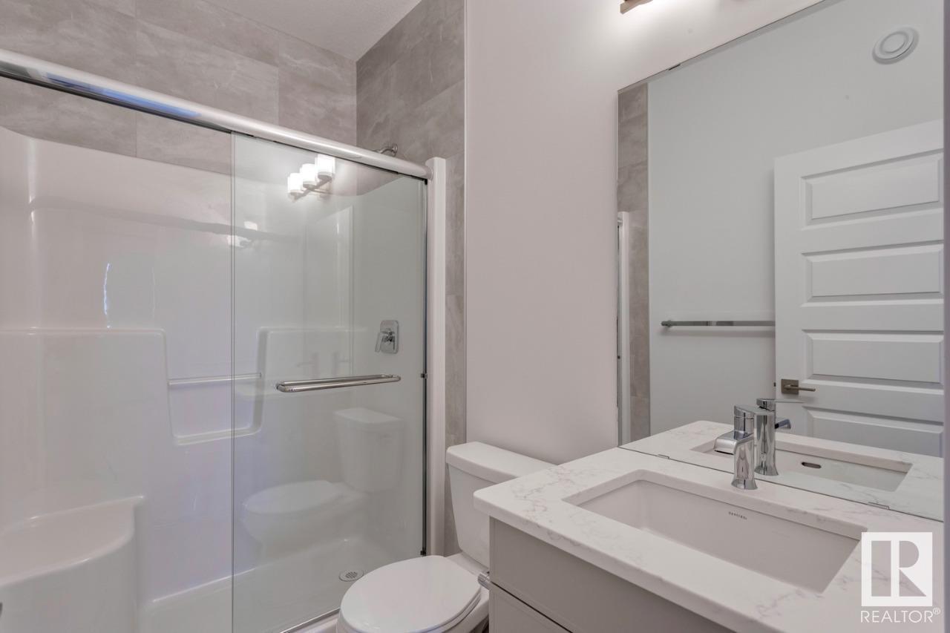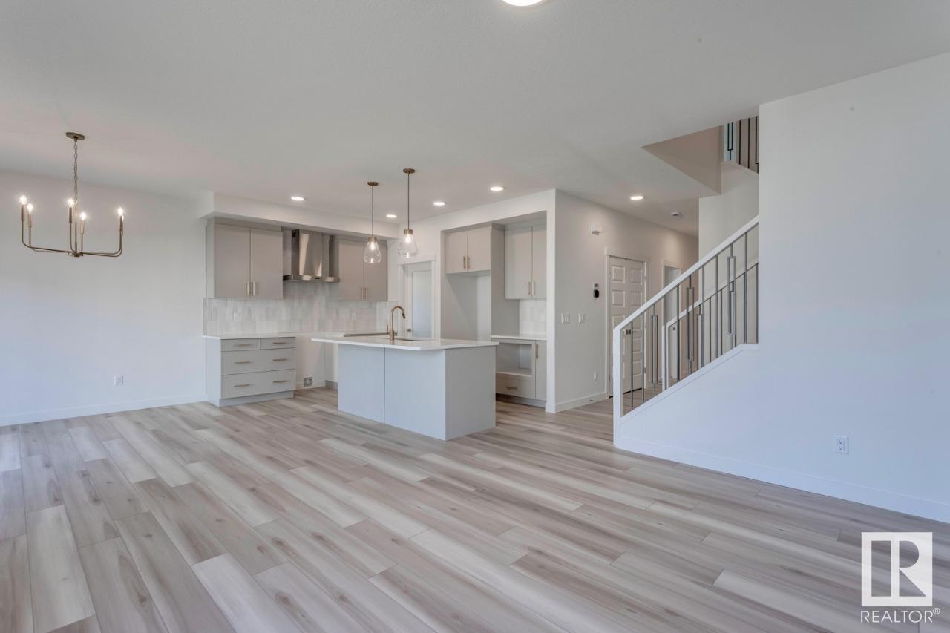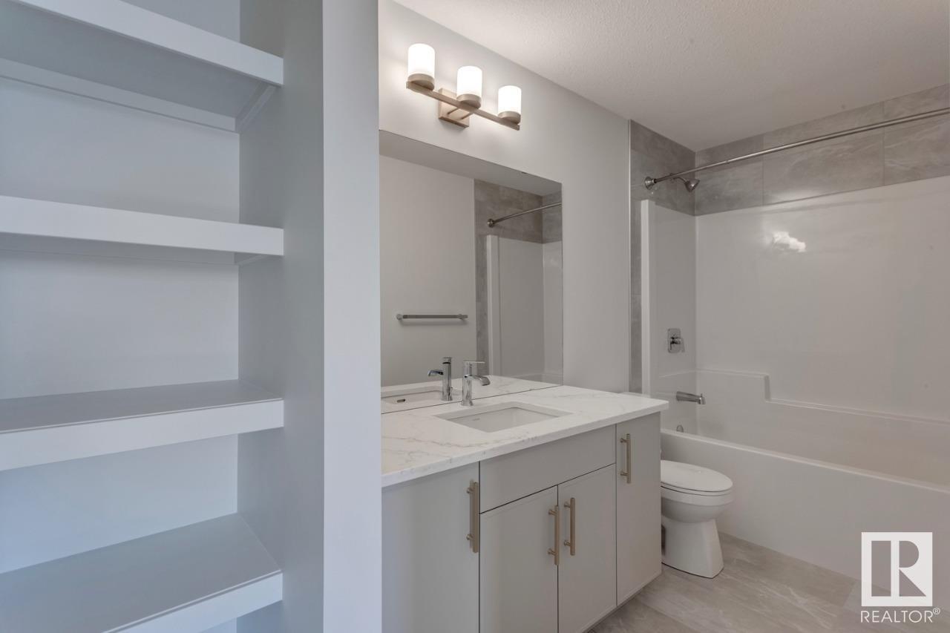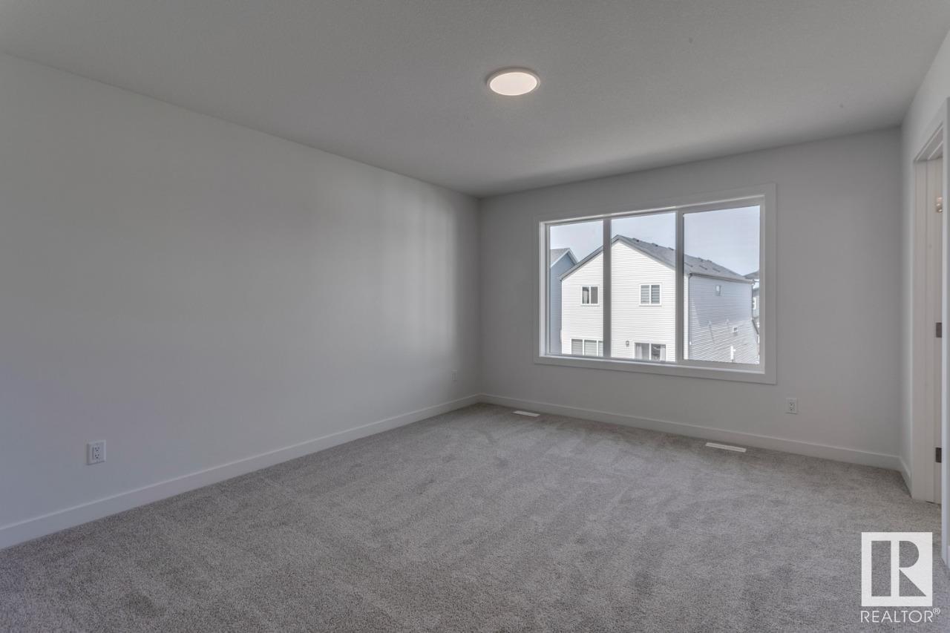19008 20 Av Nw Edmonton, Alberta T6M 3A7
$659,900
This spacious 5-bedroom, 4-bathroom home offers modern living with a main floor bedroom and 3-piece bathroom with a standing shower. Upstairs, two attached ensuite bedrooms provide privacy and comfort. The home boasts a stylish spice kitchen with stainless chimney hoodfan and cabinets to the ceiling, as well as a walk-in pantry for extra storage. The main floor features durable vinyl plank flooring, while large windows allow natural light to fill the home. Enjoy elegant finishes including undermount sinks, a cozy fireplace, and sleek railings throughout. A side entrance adds extra convenience to this thoughtfully designed home. (id:61585)
Property Details
| MLS® Number | E4433787 |
| Property Type | Single Family |
| Neigbourhood | River's Edge |
| Amenities Near By | Schools, Shopping |
| Features | See Remarks, No Animal Home, No Smoking Home |
| Parking Space Total | 4 |
Building
| Bathroom Total | 4 |
| Bedrooms Total | 5 |
| Appliances | Hood Fan, Microwave |
| Basement Development | Unfinished |
| Basement Type | Full (unfinished) |
| Constructed Date | 2025 |
| Construction Style Attachment | Detached |
| Fireplace Fuel | Electric |
| Fireplace Present | Yes |
| Fireplace Type | Insert |
| Heating Type | Forced Air |
| Stories Total | 2 |
| Size Interior | 2,370 Ft2 |
| Type | House |
Parking
| Attached Garage |
Land
| Acreage | No |
| Land Amenities | Schools, Shopping |
Rooms
| Level | Type | Length | Width | Dimensions |
|---|---|---|---|---|
| Main Level | Great Room | 3.81 m | 4.37 m | 3.81 m x 4.37 m |
| Main Level | Breakfast | 3.81 m | 3 m | 3.81 m x 3 m |
| Main Level | Bedroom 5 | 3.1 m | 3.38 m | 3.1 m x 3.38 m |
| Upper Level | Primary Bedroom | 3.71 m | 4.42 m | 3.71 m x 4.42 m |
| Upper Level | Bedroom 2 | 3.81 m | 3.12 m | 3.81 m x 3.12 m |
| Upper Level | Bedroom 3 | 2.79 m | 3.51 m | 2.79 m x 3.51 m |
| Upper Level | Bedroom 4 | 2.9 m | 3.02 m | 2.9 m x 3.02 m |
| Upper Level | Bonus Room | 2.46 m | 4.39 m | 2.46 m x 4.39 m |
Contact Us
Contact us for more information

Jeff D. Jackson
Broker
10160 103 St Nw
Edmonton, Alberta T5J 0X6
(587) 602-3307

